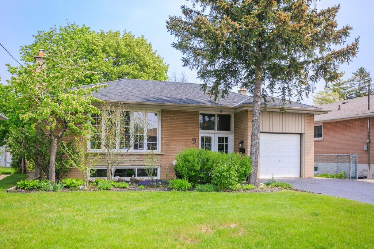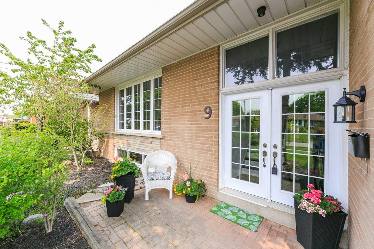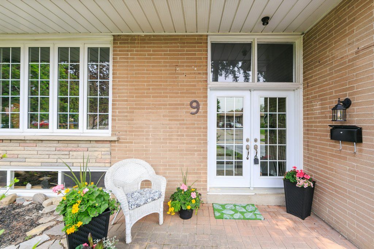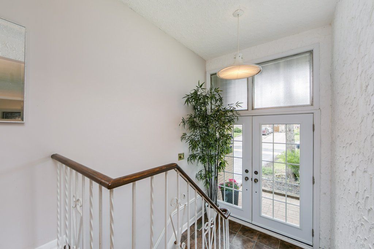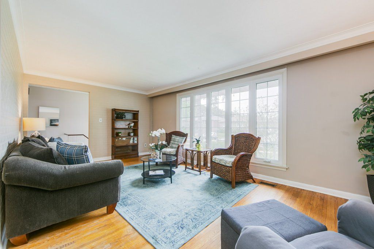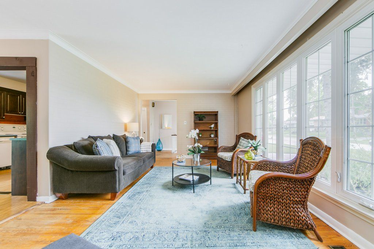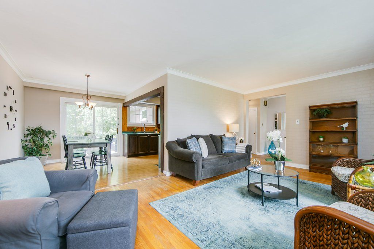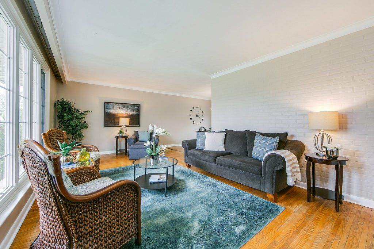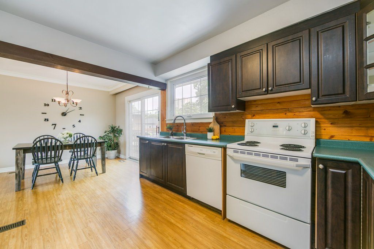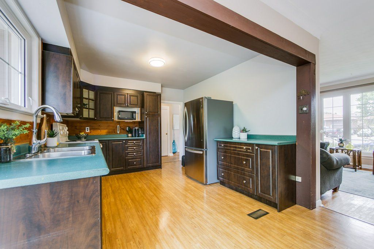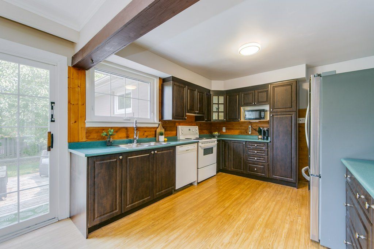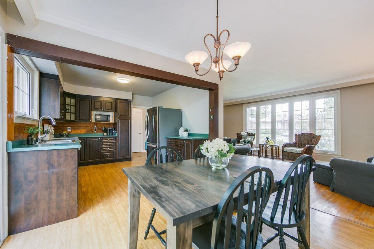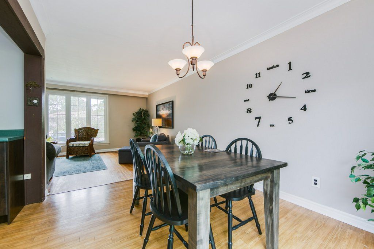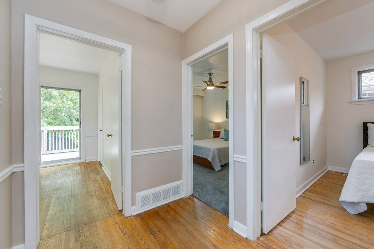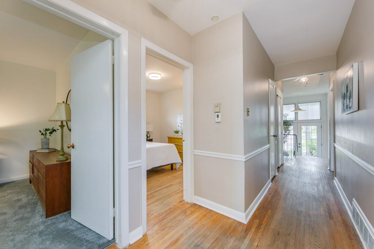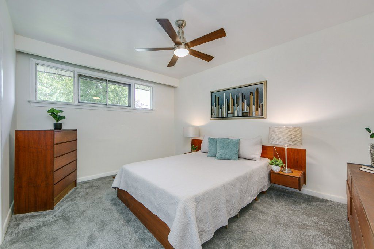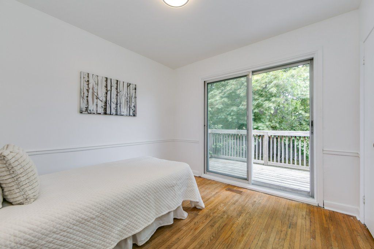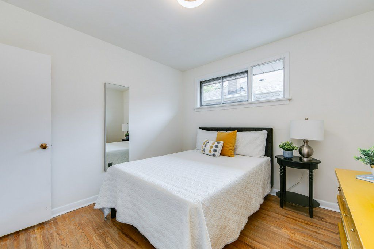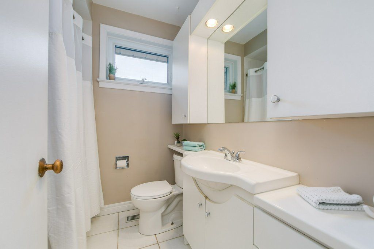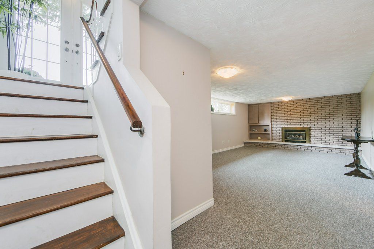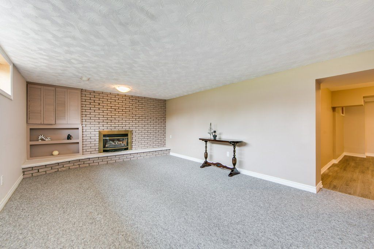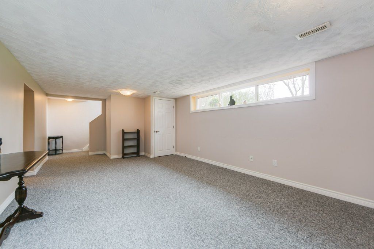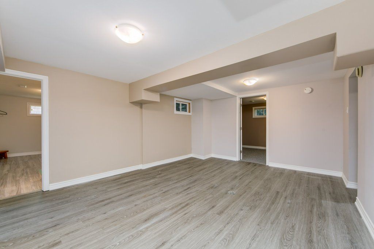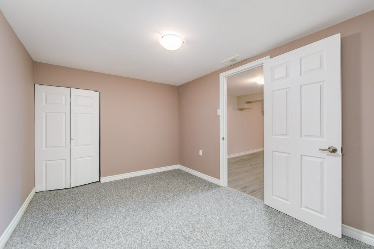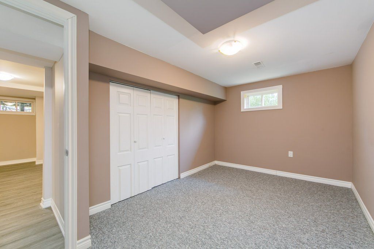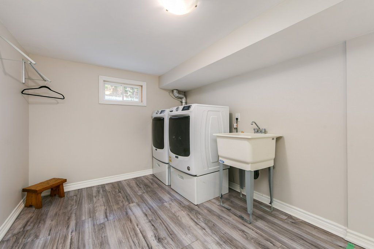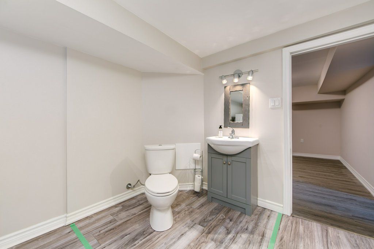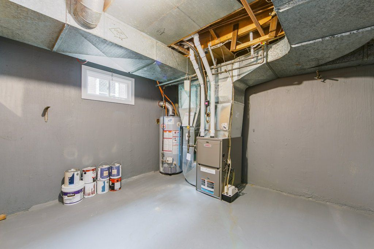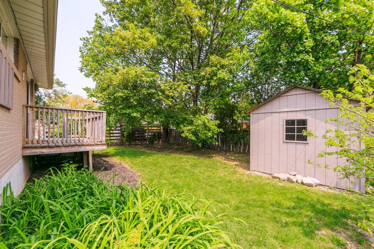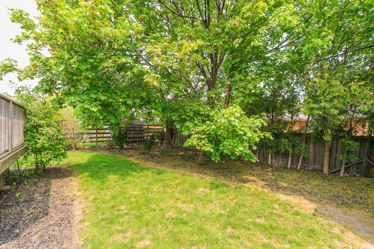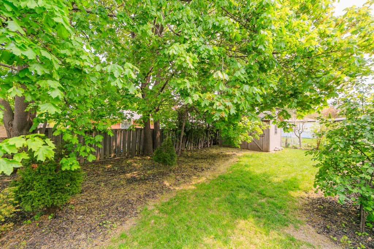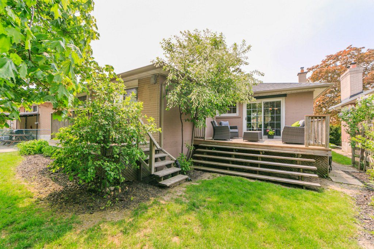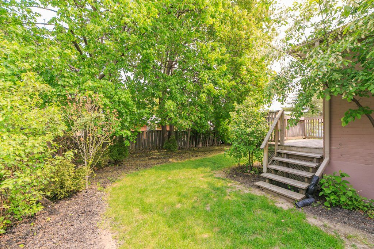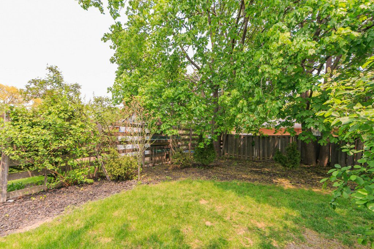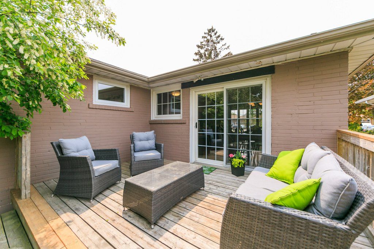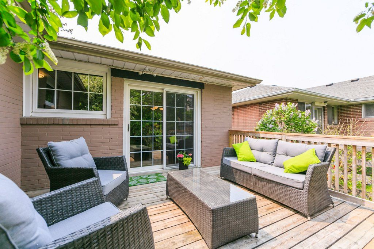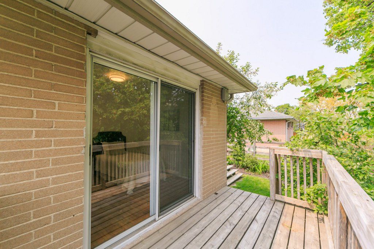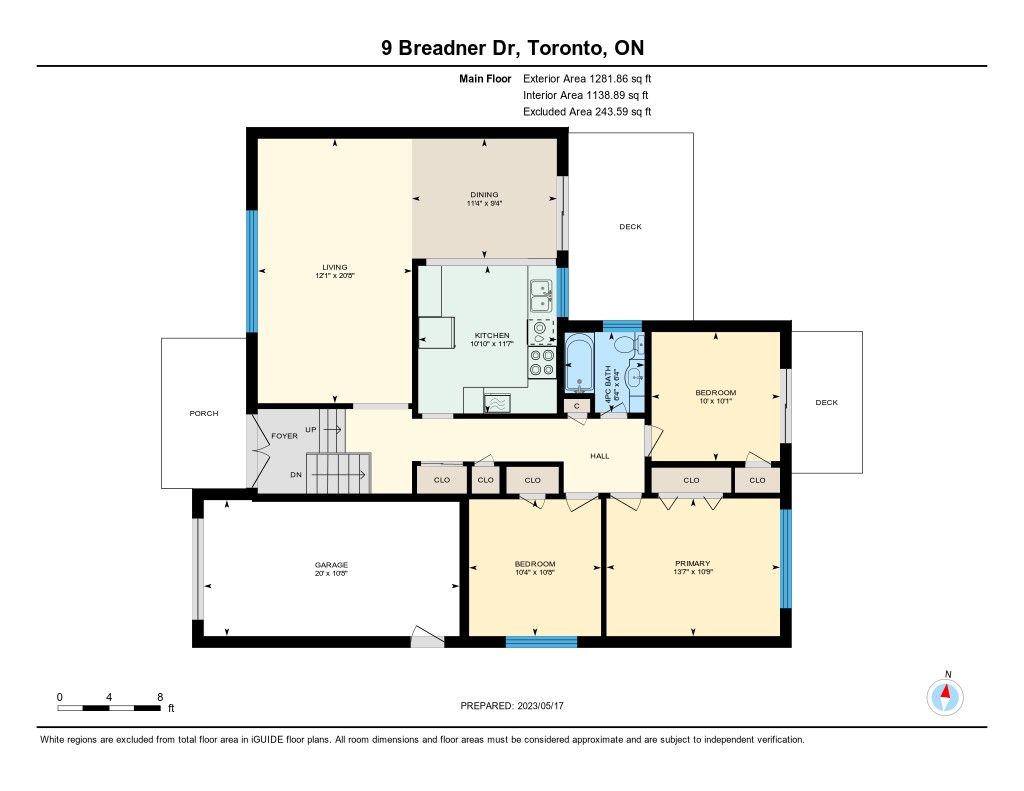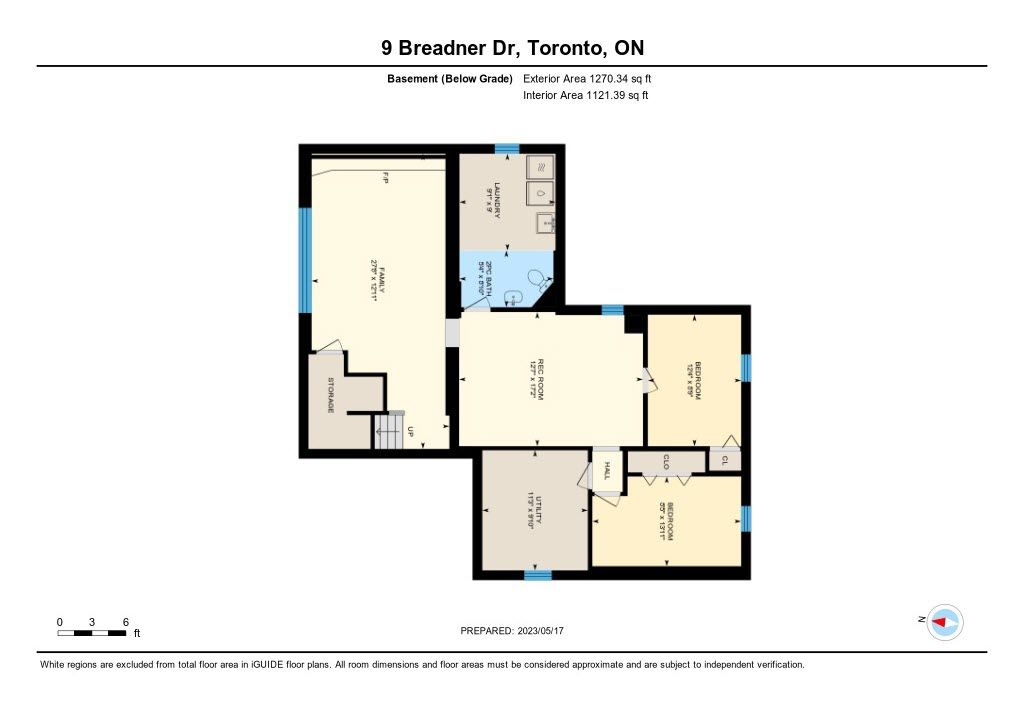- Ontario
- Toronto
9 Breadner Dr
SoldCAD$x,xxx,xxx
CAD$1,149,000 Asking price
9 Breadner DriveToronto, Ontario, M9R3M3
Sold
3+223(1+2)| 1100-1500 sqft
Listing information last updated on Mon Jun 12 2023 11:39:26 GMT-0400 (Eastern Daylight Time)

Open Map
Log in to view more information
Go To LoginSummary
IDW6025652
StatusSold
Ownership TypeFreehold
PossessionFlexible Close
Brokered ByRIGHT AT HOME REALTY
TypeResidential Bungalow,House,Detached
Age 51-99
Lot Size51.06 * 108 Feet
Land Size5514.48 ft²
Square Footage1100-1500 sqft
RoomsBed:3+2,Kitchen:1,Bath:2
Parking1 (3) Attached +2
Virtual Tour
Detail
Building
Bathroom Total2
Bedrooms Total5
Bedrooms Above Ground3
Bedrooms Below Ground2
Architectural StyleRaised bungalow
Basement DevelopmentFinished
Basement TypeFull (Finished)
Construction Style AttachmentDetached
Cooling TypeCentral air conditioning
Exterior FinishBrick
Fireplace PresentFalse
Heating FuelNatural gas
Heating TypeForced air
Size Interior
Stories Total1
TypeHouse
Architectural StyleBungalow-Raised
Property FeaturesFenced Yard,Level
Rooms Above Grade7
Heat SourceGas
Heat TypeForced Air
WaterMunicipal
Other StructuresGarden Shed
Sewer YNAYes
Water YNAYes
Land
Size Total Text51.06 x 108 FT
Acreagefalse
Size Irregular51.06 x 108 FT
Parking
Parking FeaturesPrivate Double
Utilities
Electric YNAYes
Other
FeaturesLevel lot
Internet Entire Listing DisplayYes
SewerSewer
BasementFinished,Full
PoolNone
FireplaceN
A/CCentral Air
HeatingForced Air
TVYes
ExposureE
Remarks
Warm, inviting home; great lot; attractive enclave of nice homes between Kipling/Martingrove, S of 401. Spacious 3+2 bdrm, bungalow. Approx 2400 sq.ft. finished space. Large L-shaped living room/dining room w/ huge south-facing window. Patio door walk-out to one of two decks. 2nd patio door exit to cosy 2nd deck overlooking beautifully-treed yard. Original hardwood thru LR, Hall, 2 Bdrms. Fully-finished lower level. Well-lit rec room, and large den leading to add’l bdrms, 2-pc bath, laundry. Single garage w/ overhead storage + large recently-sealed, double drive. Public, separate, secondary and French-emersion schools and parks within walking distance. Great location! Only 1 minute to the 401 or 427, two minutes to GO, five minutes to Airport or 400, ten minutes to Sherway Gardens, QEW or bus to Bloor subway. Whether commuting, visiting out of town, heading north to the cottage, or grabbing an airline flight south, this home gives you EZ-PZ access to virtually every destination.Former senior's home. Gas FP not used in years & not warranted. Roof around 5 yrs. Stove, DW in working as-is condition & likewise, SS Fridge/Washer/Dryer/AC @ approx 2 yrs old. Very clean Home Inspection Report available. Flexible closing.
The listing data is provided under copyright by the Toronto Real Estate Board.
The listing data is deemed reliable but is not guaranteed accurate by the Toronto Real Estate Board nor RealMaster.
Location
Province:
Ontario
City:
Toronto
Community:
Willowridge-Martingrove-Richview 01.W09.0070
Crossroad:
S of Dixon/W of Kipling
Room
Room
Level
Length
Width
Area
Living
Main
20.41
12.01
245.04
Hardwood Floor Large Window
Dining
Main
11.09
9.25
102.60
Laminate Walk-Out
Kitchen
Main
12.76
10.53
134.41
Laminate O/Looks Garden
Bathroom
Main
6.46
6.36
41.14
Ceramic Floor
Prim Bdrm
Main
13.75
10.89
149.73
Broadloom
2nd Br
Main
10.24
10.01
102.43
Hardwood Floor Walk-Out
3rd Br
Main
10.50
10.20
107.12
Hardwood Floor
Rec
Bsmt
23.49
12.50
293.64
Broadloom
Den
Bsmt
17.26
12.60
217.41
Laminate
Bathroom
Bsmt
14.40
8.89
128.06
Laminate
4th Br
Bsmt
12.40
8.79
109.04
Broadloom
5th Br
Bsmt
14.01
8.46
118.58
Broadloom
School Info
Private SchoolsK-5 Grades Only
Dixon Grove Junior Middle School
315 The Westway, Etobicoke0.752 km
ElementaryEnglish
6-8 Grades Only
Dixon Grove Junior Middle School
315 The Westway, Etobicoke0.752 km
MiddleEnglish
9-12 Grades Only
Kipling Collegiate Institute
380 The Westway, Etobicoke0.752 km
SecondaryEnglish
K-8 Grades Only
St. Demetrius Catholic School
125 La Rose Ave, Etobicoke3.158 km
ElementaryMiddleEnglish
K-8 Grades Only
Transfiguration Of Our Lord Catholic School
55 Ludstone Dr, Etobicoke0.326 km
ElementaryMiddleEnglish
9-12 Grades Only
Martingrove Collegiate Institute
50 Winterton Dr, Etobicoke2.211 km
Secondary
Book Viewing
Your feedback has been submitted.
Submission Failed! Please check your input and try again or contact us

