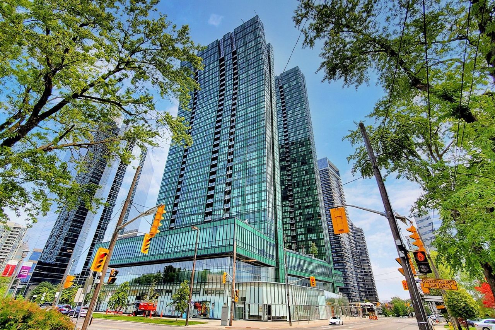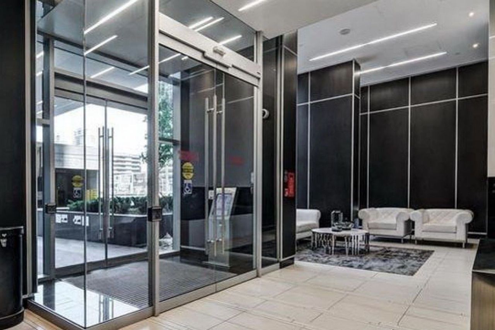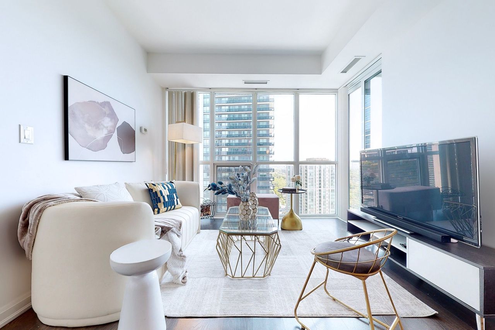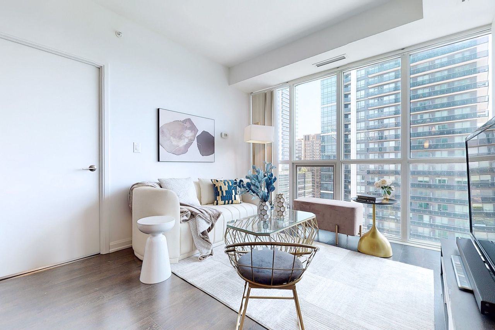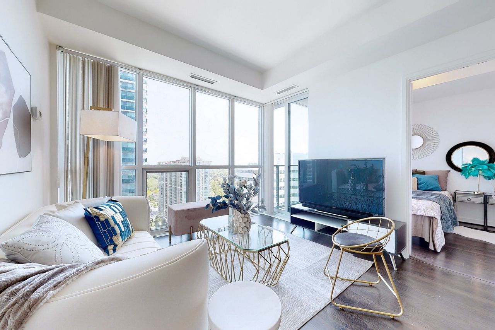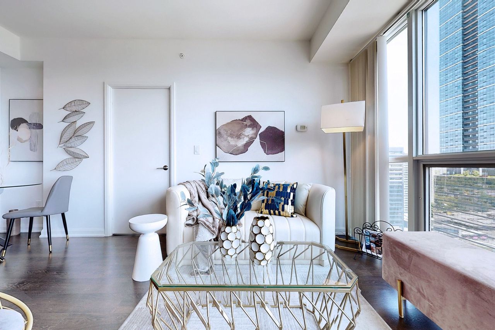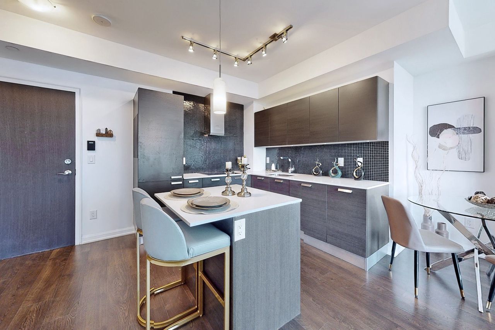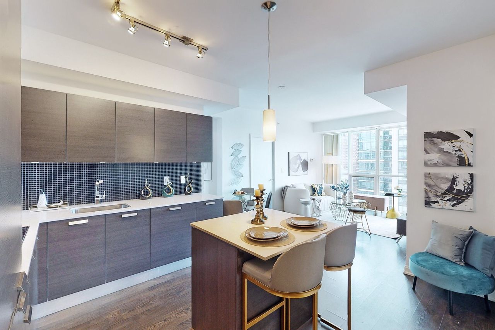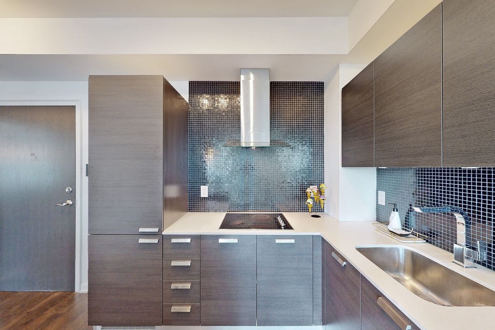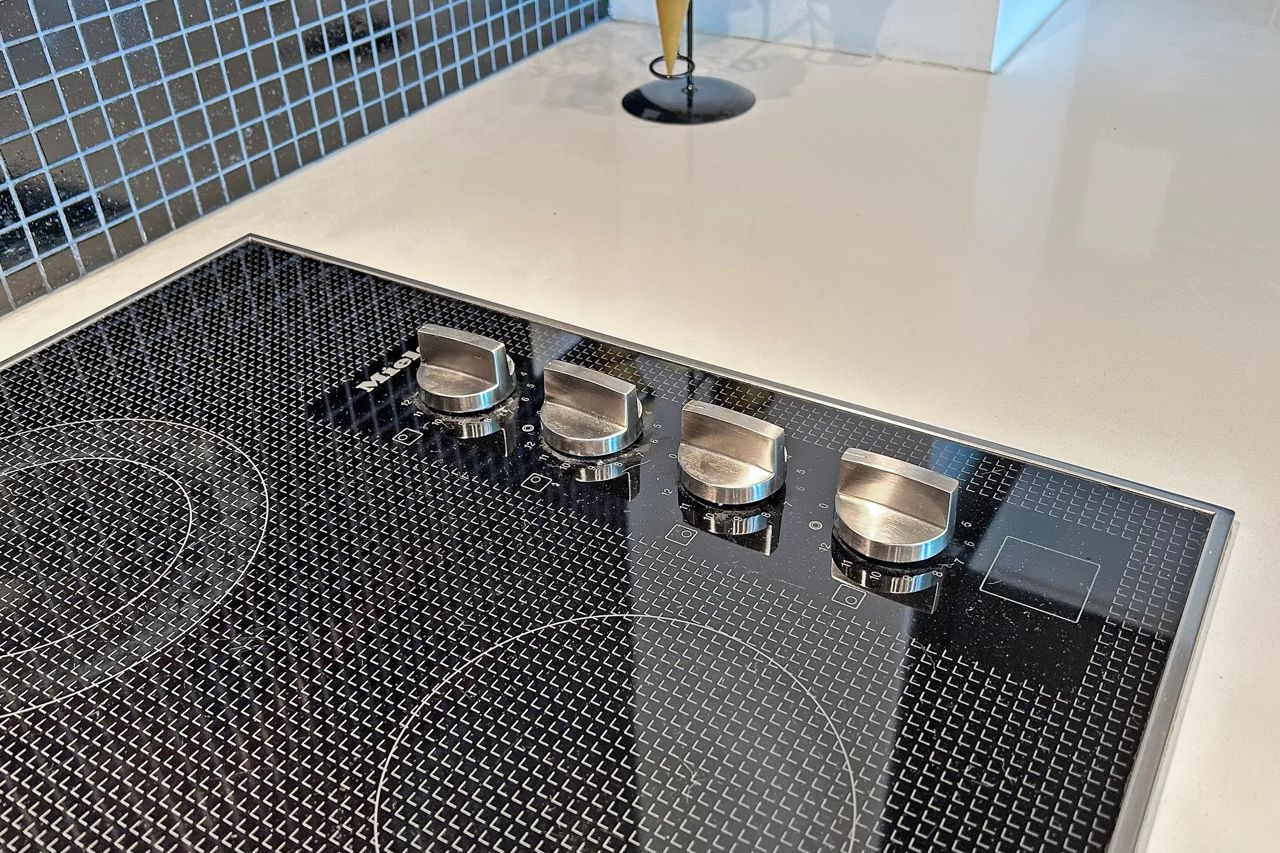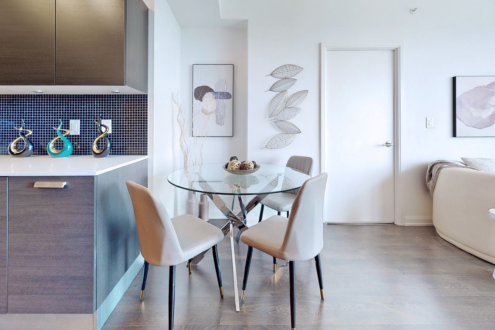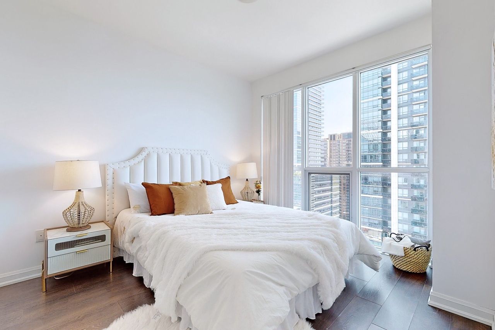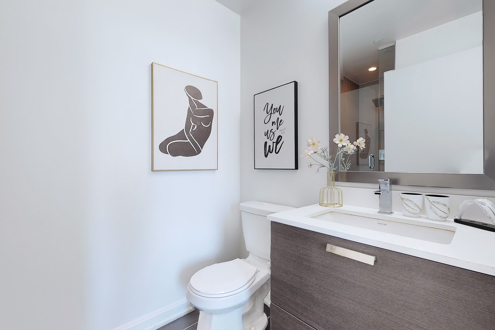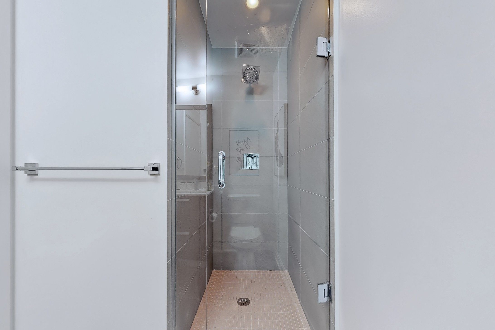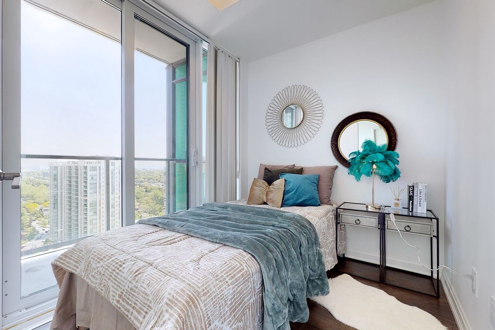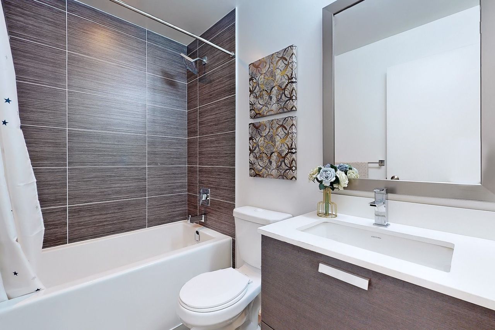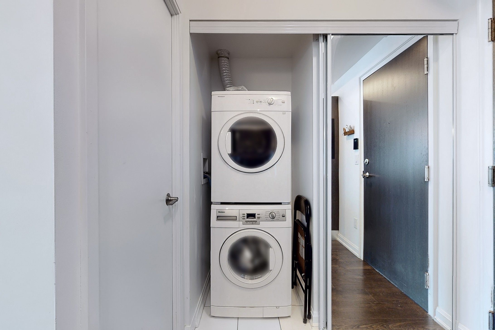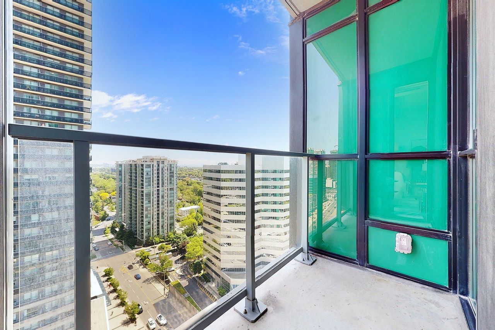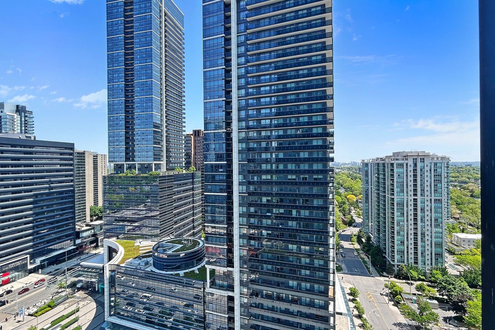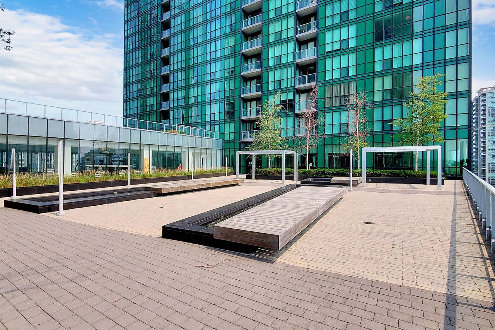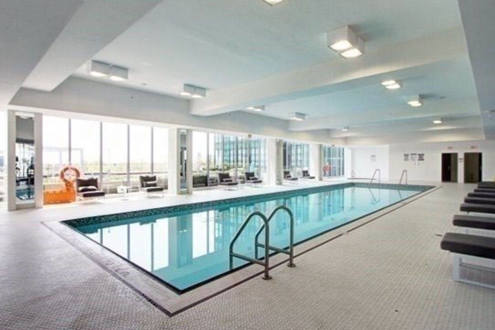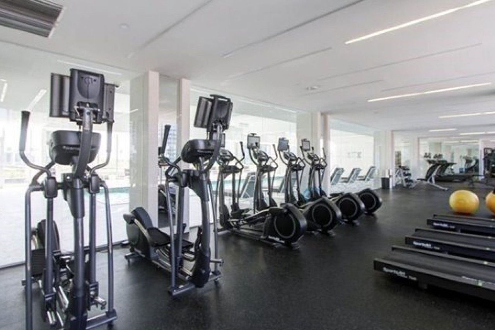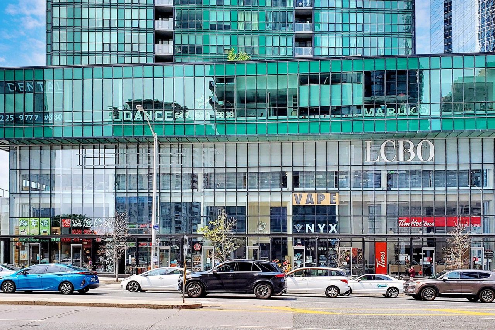- Ontario
- Toronto
9 Bogert Ave
SoldCAD$xxx,xxx
CAD$699,000 Asking price
1901 9 Bogert AvenueToronto, Ontario, M2N0H3
Sold
1+121| 600-699 sqft
Listing information last updated on Mon Jun 19 2023 12:35:52 GMT-0400 (Eastern Daylight Time)

Open Map
Log in to view more information
Go To LoginSummary
IDC6058508
StatusSold
Ownership TypeCondominium/Strata
PossessionIMMEDIATE
Brokered ByCENTURY 21 LANDUNION REALTY INC.
TypeResidential Apartment
Age
Square Footage600-699 sqft
RoomsBed:1+1,Kitchen:1,Bath:2
Parking1 (1) Underground +1
Maint Fee627.37 / Monthly
Maint Fee InclusionsCAC,Common Elements,Heat,Building Insurance,Parking,Water
Virtual Tour
Detail
Building
Bathroom Total2
Bedrooms Total2
Bedrooms Above Ground1
Bedrooms Below Ground1
AmenitiesStorage - Locker,Security/Concierge,Exercise Centre,Recreation Centre
Cooling TypeCentral air conditioning
Exterior FinishConcrete
Fireplace PresentFalse
Fire ProtectionSecurity system
Heating FuelNatural gas
Heating TypeForced air
Size Interior
TypeApartment
Association AmenitiesConcierge,Exercise Room,Game Room,Indoor Pool,Security System,Visitor Parking
Architectural StyleApartment
HeatingYes
Property AttachedYes
Property FeaturesPublic Transit,School
Rooms Above Grade5
Rooms Total5
Heat SourceGas
Heat TypeForced Air
LockerOwned
GarageYes
AssociationYes
Land
Acreagefalse
AmenitiesPublic Transit,Schools
Parking
Parking FeaturesUnderground
Surrounding
Ammenities Near ByPublic Transit,Schools
Other
FeaturesBalcony
Internet Entire Listing DisplayYes
BasementNone
BalconyOpen
FireplaceN
A/CCentral Air
HeatingForced Air
Level17
Unit No.1901
ExposureE
Parking SpotsOwned46
Corp#TSCC2501
Prop MgmtFirst Service Residential
Remarks
Luxurious Condo At unbeatable Yonge/Sheppard Location! Direct Access To Subway/Lcbo/Whole Foods/Food Court/Food Basics/Indoor Plaza. Quick Access To 401/404. Best split 1+1 bedroom Layout! Den can be used as 2nd bedroom!This Suite Features Floor-To-Ceiling Windows With Clear East Views, 9' Ceilings! Open concept kitchen with island w/ granite countertop. mosaic backsplash! stainless steel Miele high end appliances! Top amenities including Indoor Pool, Outdoor Gardens, Gym, outdoor garden And So Much More. Include One Parking and 1 locker.Miele Appliances. Fridge, Glass Cook Top, B/I Microwave/Convection Oven, B/I Dishwasher. Stacked Washer And Dryer. One Parking & One Locker. All Existing Light Fixtures. Window Coverings.
The listing data is provided under copyright by the Toronto Real Estate Board.
The listing data is deemed reliable but is not guaranteed accurate by the Toronto Real Estate Board nor RealMaster.
Location
Province:
Ontario
City:
Toronto
Community:
Lansing-Westgate 01.C07.0600
Crossroad:
Yonge/Sheppard Subway
Room
Room
Level
Length
Width
Area
Living
Ground
16.70
10.56
176.42
Laminate Combined W/Dining East View
Dining
Ground
16.70
10.56
176.42
Laminate Combined W/Living Open Concept
Kitchen
Ground
8.10
7.71
62.48
Laminate Granite Counter Centre Island
Prim Bdrm
Ground
10.99
9.94
109.26
Laminate 3 Pc Bath Large Closet
Den
Ground
7.97
6.99
55.71
Laminate Separate Rm W/O To Balcony
School Info
Private SchoolsK-5 Grades Only
Cameron Public School
211 Cameron Ave, North York0.998 km
ElementaryEnglish
9-12 Grades Only
Northview Heights Secondary School
550 Finch Ave W, North York3.129 km
SecondaryEnglish
6-8 Grades Only
Willowdale Middle School
225 Senlac Rd, North York1.564 km
MiddleFrench Immersion ProgramEnglish
K-8 Grades Only
St. Edward Catholic School
21 Eddfield Ave, North York1.367 km
ElementaryMiddleEnglish
9-12 Grades Only
William Lyon Mackenzie Collegiate Institute
20 Tillplain Rd, North York3.999 km
Secondary
Book Viewing
Your feedback has been submitted.
Submission Failed! Please check your input and try again or contact us

