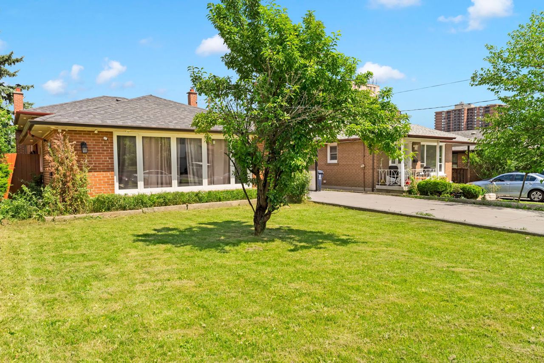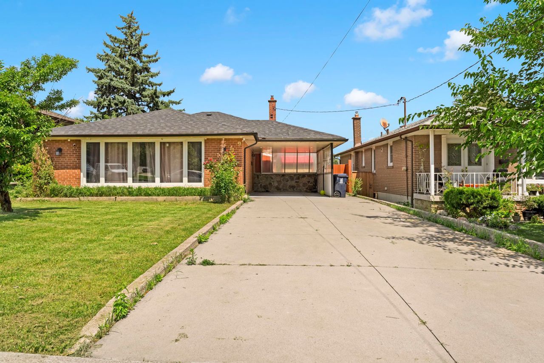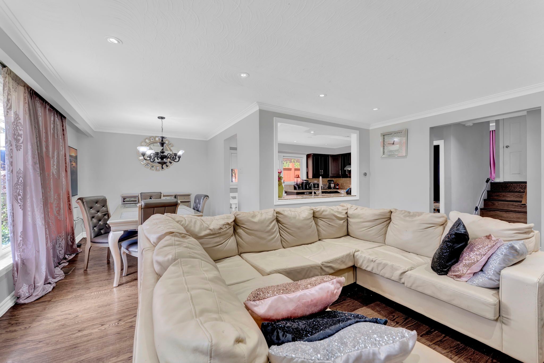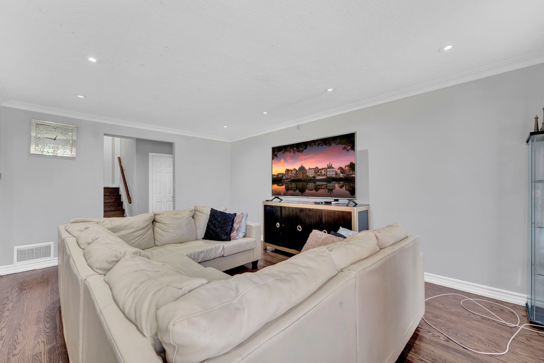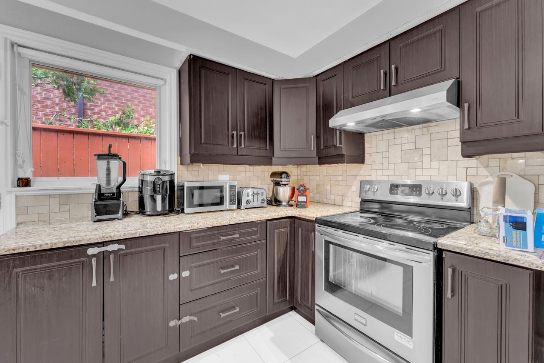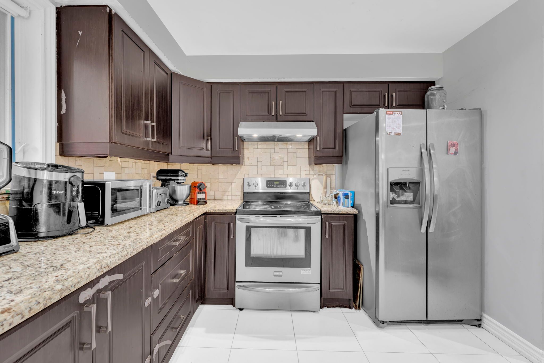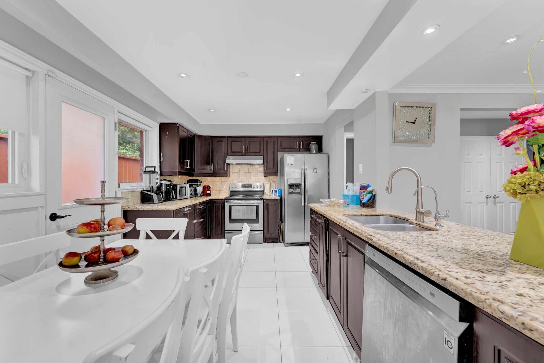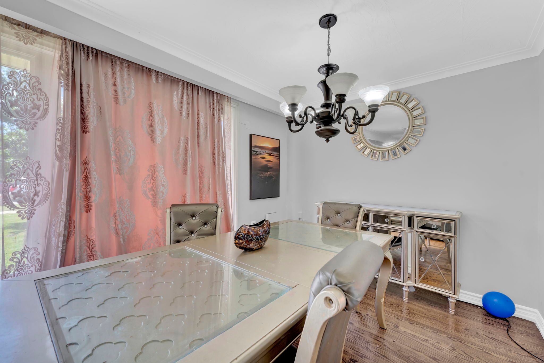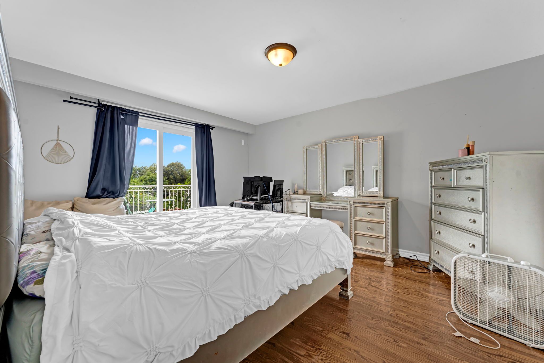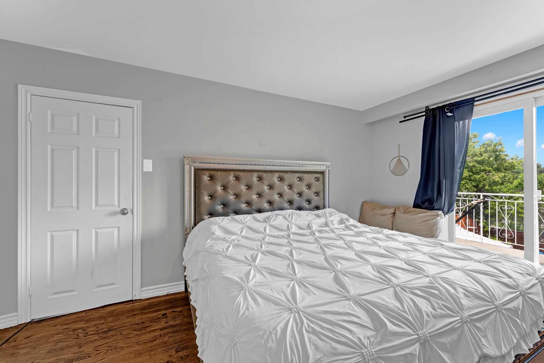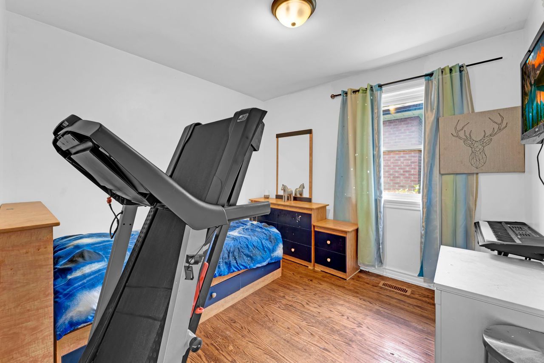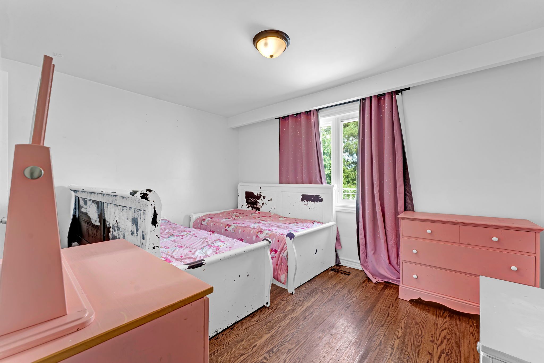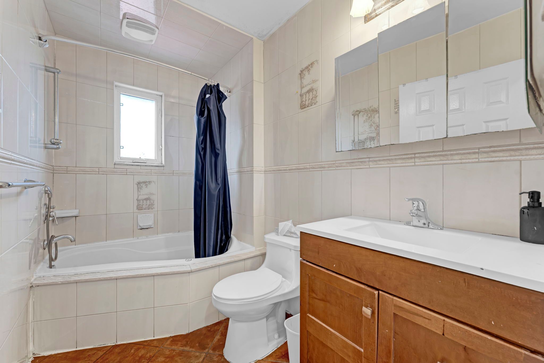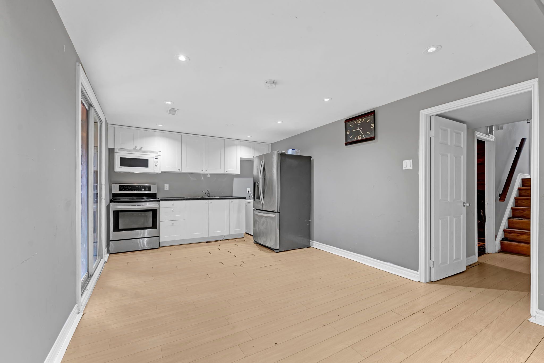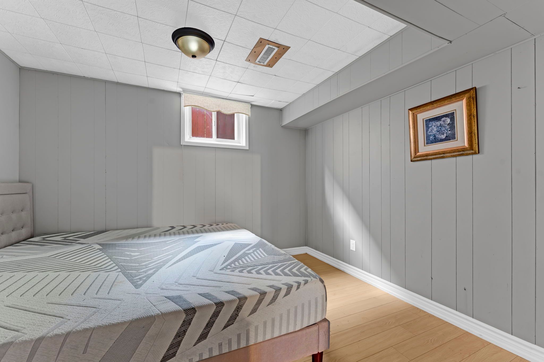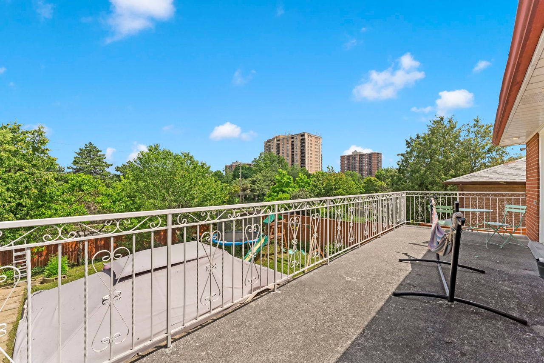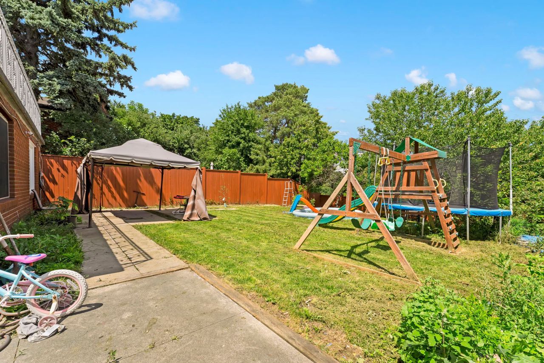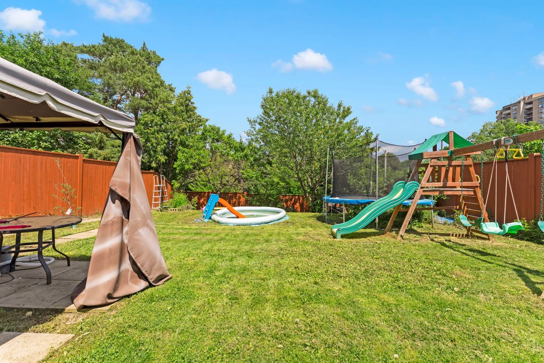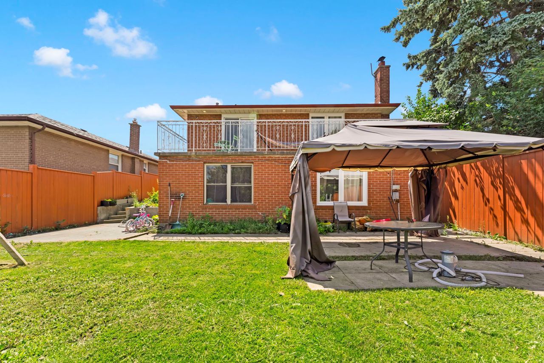- Ontario
- Toronto
9 Bemberg Crt
CAD$1,049,000
CAD$1,049,000 Asking price
9 Bemberg CourtToronto, Ontario, M9W3V6
Delisted · Terminated ·
3+125(1+4)
Listing information last updated on Thu Nov 02 2023 17:30:51 GMT-0400 (Eastern Daylight Time)

Open Map
Log in to view more information
Go To LoginSummary
IDW6726372
StatusTerminated
Ownership TypeFreehold
Possession30-60 days
Brokered ByROYAL LEPAGE TERREQUITY REALTY
TypeResidential Split,House,Detached
Age
Lot Size46.27 * 147.07 Feet
Land Size6804.93 ft²
RoomsBed:3+1,Kitchen:2,Bath:2
Parking1 (5) Carport +4
Detail
Building
Bathroom Total2
Bedrooms Total4
Bedrooms Above Ground3
Bedrooms Below Ground1
Basement FeaturesApartment in basement,Separate entrance
Basement TypeN/A
Construction Style AttachmentDetached
Construction Style Split LevelBacksplit
Cooling TypeCentral air conditioning
Exterior FinishBrick
Fireplace PresentTrue
Heating FuelNatural gas
Heating TypeForced air
Size Interior
TypeHouse
Architectural StyleBacksplit 3
FireplaceYes
Property FeaturesCul de Sac/Dead End,Fenced Yard,Hospital,Park,Public Transit,Rec./Commun.Centre
Rooms Above Grade7
Heat SourceGas
Heat TypeForced Air
WaterMunicipal
Land
Size Total Text46.27 x 147.07 FT
Acreagefalse
AmenitiesHospital,Park,Public Transit
Size Irregular46.27 x 147.07 FT
Parking
Parking FeaturesPrivate Double
Surrounding
Ammenities Near ByHospital,Park,Public Transit
Community FeaturesCommunity Centre
Other
FeaturesCul-de-sac
Internet Entire Listing DisplayYes
SewerSewer
BasementApartment,Separate Entrance
PoolNone
FireplaceY
A/CCentral Air
HeatingForced Air
FurnishedNo
ExposureE
Remarks
Beautiful Large Lot in the Desired Elms-Old Area! This Spacious 3+1 Bedroom Home equipped with 2 Separate Kitchens on a Cul De Sac has plenty to offer. Renovated with a Separate Entrance to an updated Basement Unit containing a Walkout to the large backyard that faces the Golf Course. The recessed design provides a Sizable Front Yard accompanied by a Concrete Double Driveway. Close to Groceries, Highway 401, Transit, with Public And Catholic School within walking distance.
The listing data is provided under copyright by the Toronto Real Estate Board.
The listing data is deemed reliable but is not guaranteed accurate by the Toronto Real Estate Board nor RealMaster.
Location
Province:
Ontario
City:
Toronto
Community:
Elms-Old Rexdale 01.W10.0050
Crossroad:
Bemberg Crt. & Shendale Dr.
Room
Room
Level
Length
Width
Area
Living Room
Main
18.50
12.76
236.16
Dining Room
Main
10.20
9.15
93.40
Kitchen
Main
15.91
9.81
156.09
Primary Bedroom
Upper
14.99
12.76
191.35
Bedroom 2
Upper
13.29
10.50
139.50
Bedroom 3
Upper
10.01
9.81
98.16
Living Room
Lower
10.79
9.91
106.95
Kitchen
Lower
16.31
11.19
182.42
Bedroom
Lower
11.19
9.91
110.85
Solarium
Lower
7.22
4.89
35.28
School Info
Private SchoolsK-6 Grades Only
The Elms Junior Middle School
45 Golfdown Dr, Etobicoke0.229 km
ElementaryEnglish
7-8 Grades Only
The Elms Junior Middle School
45 Golfdown Dr, Etobicoke0.229 km
MiddleEnglish
9-12 Grades Only
Thistletown Collegiate Institute
20 Fordwich Cres, Etobicoke1.141 km
SecondaryEnglish
K-8 Grades Only
St. Stephen Catholic School
55 Golfdown Dr, Etobicoke0.344 km
ElementaryMiddleEnglish
9-12 Grades Only
Thistletown Collegiate Institute
20 Fordwich Cres, Etobicoke1.141 km
Secondary
Book Viewing
Your feedback has been submitted.
Submission Failed! Please check your input and try again or contact us

