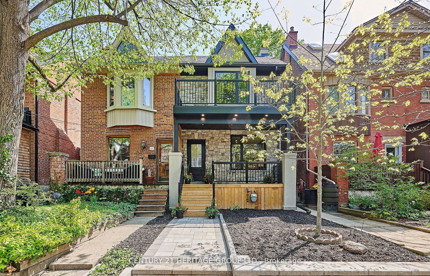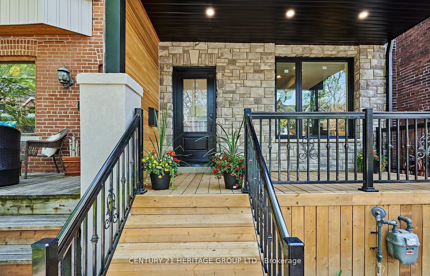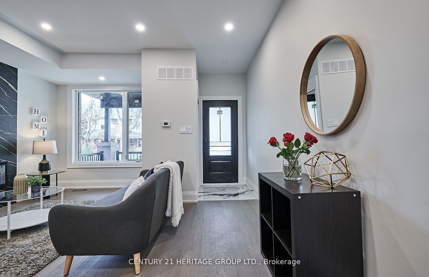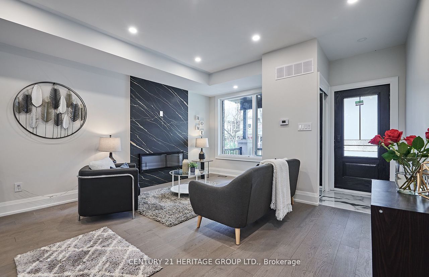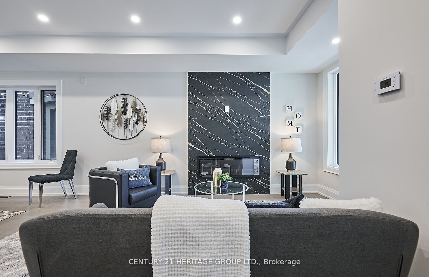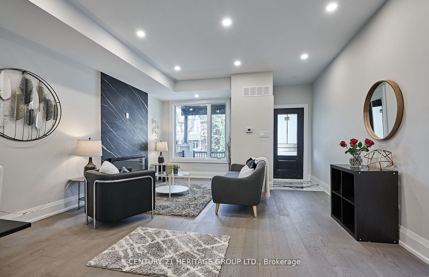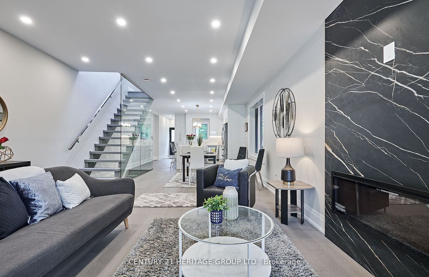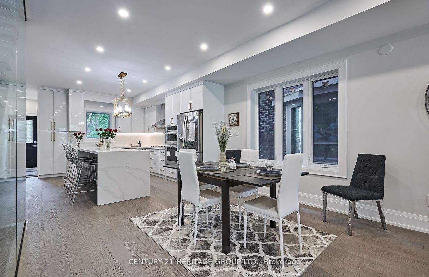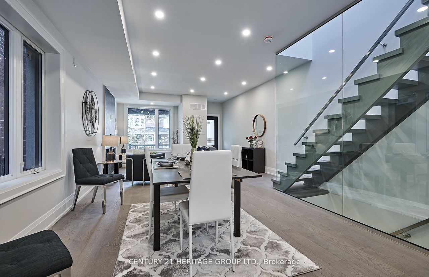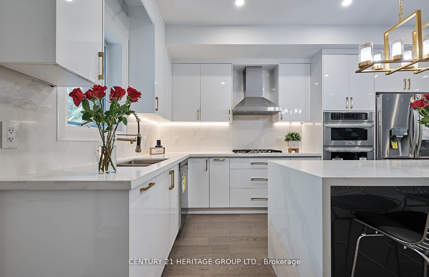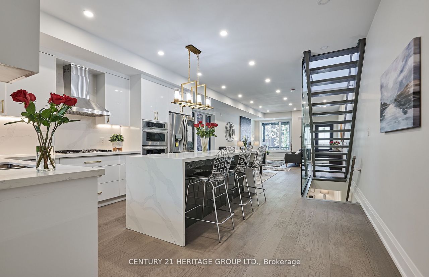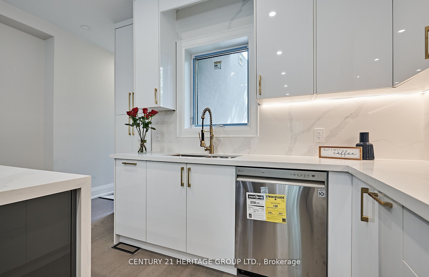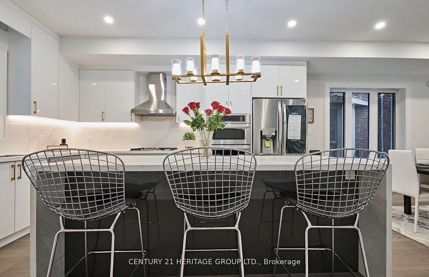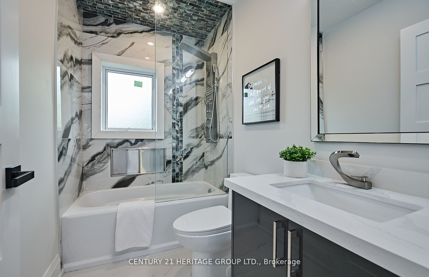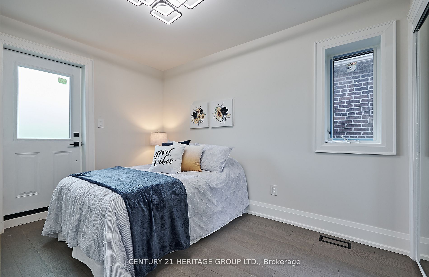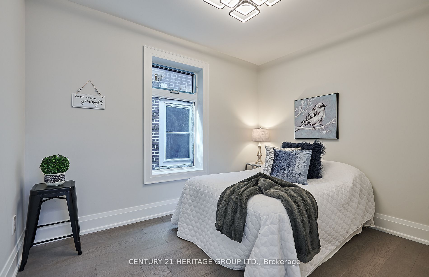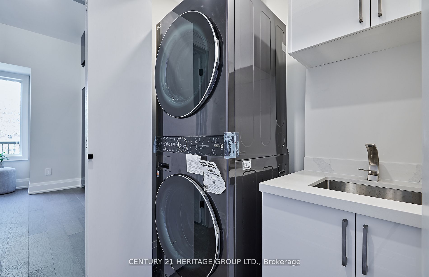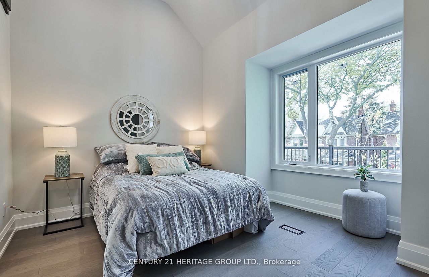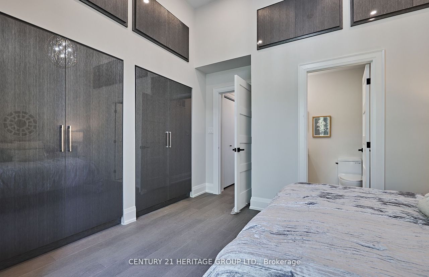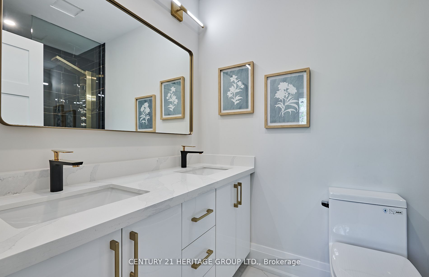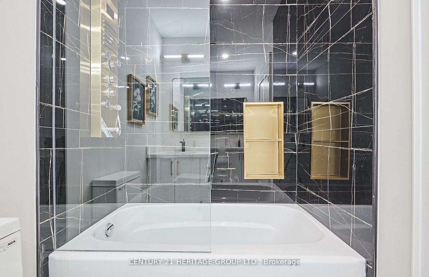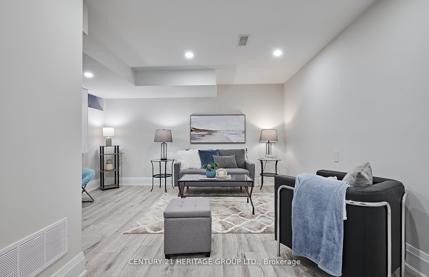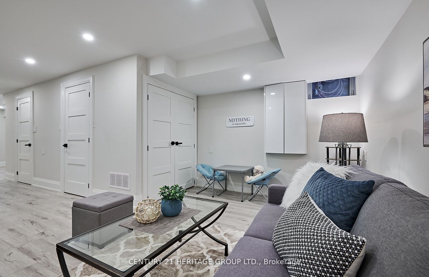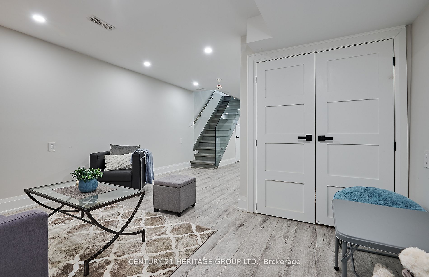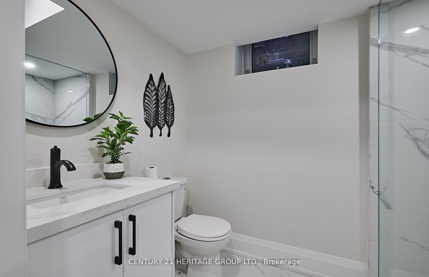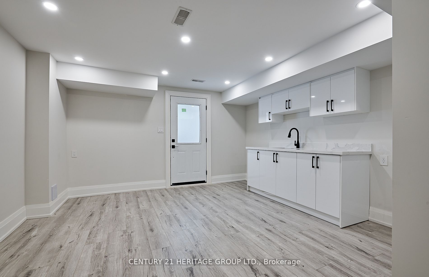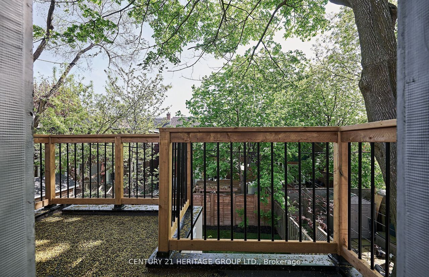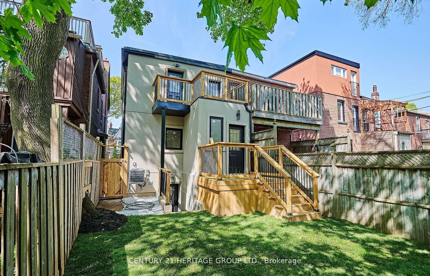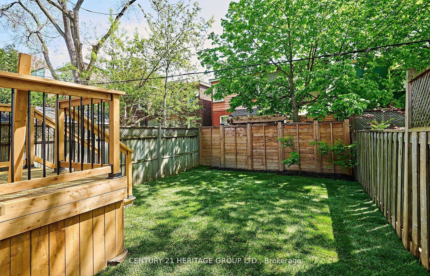- Ontario
- Toronto
89 Earl Grey Rd
CAD$1,588,888
CAD$1,588,888 Asking price
89 Earl Grey RoadToronto, Ontario, M4J3L6
Delisted · Terminated ·
340(0)
Listing information last updated on Tue Jun 13 2023 09:30:41 GMT-0400 (Eastern Daylight Time)

Open Map
Log in to view more information
Go To LoginSummary
IDE6094640
StatusTerminated
Ownership TypeFreehold
PossessionIMMEDIATE
Brokered ByCENTURY 21 HERITAGE GROUP LTD.
TypeResidential House,Semi-Detached
Age
Lot Size19.33 * 90 Feet
Land Size1739.7 ft²
RoomsBed:3,Kitchen:1,Bath:4
Detail
Building
Bathroom Total4
Bedrooms Total3
Bedrooms Above Ground3
Basement DevelopmentFinished
Basement FeaturesSeparate entrance
Basement TypeN/A (Finished)
Construction Style AttachmentSemi-detached
Cooling TypeCentral air conditioning
Exterior FinishStone,Stucco
Fireplace PresentTrue
Heating FuelNatural gas
Heating TypeForced air
Size Interior
Stories Total2
TypeHouse
Architectural Style2-Storey
FireplaceYes
Rooms Above Grade6
Heat SourceGas
Heat TypeForced Air
WaterMunicipal
Land
Size Total Text19.33 x 90 FT
Acreagefalse
Size Irregular19.33 x 90 FT
Parking
Parking FeaturesNone
Other
Internet Entire Listing DisplayYes
SewerSewer
BasementFinished,Separate Entrance
PoolNone
FireplaceY
A/CCentral Air
HeatingForced Air
ExposureE
Remarks
Newly Renovated In 2023, This 3-Bed Home In Desirable Riverdale Offers A Truly Transformed Living Space. It Has Been Completely Updated And Modernized. Over $400K Has Been Invested In Top-Notch Finishes, Including A 9 Foot Ceiling Main Level, New Roof, Windows, Doors, Engineered Hardwood Floors, Custom Kitchen Cabinetry, Bathrooms, Lighting, 2nd Floor Skylight, Balcony, New Roof, And More. The Primary Bedroom Features An Ensuite And Custom Closet As-Well As A Heightened 12 Foot Ceiling, While The Fully Finished Lower Level Includes A Wet Bar, 3-Piece Bath And A Heightened Ceiling. This Is A Must-See Property Conveniently Located Just Steps Away From Danforth Ave And The Subway. New Windows, Drs, Roof, Electrical, Plumbing, Hvac, Flooring, Custom B/I Closet In Master Bedrooms, New H/E App. & Custom Cabinet In Kitchen, New Stacked Lg W/D, 6 Engineered Hardwood Flooring On Main &2nd, New Bathroom Fixtures & Vanities.New Windows, Drs, Roof, Electrical, Plumbing, Hvac, Flooring, Custom B/I Closet In Master Bedrooms, New H/E App. & Custom Cabinet In Kitchen, New Stacked Lg W/D, 6 Engineered Hardwood Flooring On Main &2nd, New Bathroom Fixtures & Vanities.
The listing data is provided under copyright by the Toronto Real Estate Board.
The listing data is deemed reliable but is not guaranteed accurate by the Toronto Real Estate Board nor RealMaster.
Location
Province:
Ontario
City:
Toronto
Community:
Blake-Jones 01.E01.1360
Crossroad:
Jones - Danforth
Room
Room
Level
Length
Width
Area
Living
Main
25.00
10.10
252.62
Combined W/Dining Hardwood Floor
Dining
Main
25.00
10.10
252.62
Combined W/Living Hardwood Floor
Kitchen
Main
14.01
10.99
153.97
Centre Island Hardwood Floor
Prim Bdrm
2nd
14.01
8.99
125.94
4 Pc Ensuite Hardwood Floor
2nd Br
2nd
11.48
8.99
103.23
Closet Hardwood Floor
3rd Br
2nd
7.87
10.83
85.25
Closet Hardwood Floor
Laundry
2nd
NaN
Rec
Lower
14.01
8.99
125.94
Laminate
Great Rm
Lower
11.61
8.99
104.41
Laminate Wet Bar
School Info
Private SchoolsK-6 Grades Only
Wilkinson Junior Public School
53 Donlands Ave, Toronto0.437 km
ElementaryEnglish
7-8 Grades Only
Earl Grey Senior Public School
100 Strathcona Ave, Toronto0.184 km
MiddleEnglish
9-12 Grades Only
Riverdale Collegiate Institute
1094 Gerrard St E, Toronto0.919 km
SecondaryEnglish
K-8 Grades Only
Holy Name Catholic School
690 Carlaw Ave, Toronto0.71 km
ElementaryMiddleEnglish
9-12 Grades Only
Birchmount Park Collegiate Institute
3663 Danforth Ave, Scarborough6.354 km
Secondary
K-7 Grades Only
Holy Name Catholic School
690 Carlaw Ave, Toronto0.71 km
ElementaryMiddleFrench Immersion Program
Book Viewing
Your feedback has been submitted.
Submission Failed! Please check your input and try again or contact us

