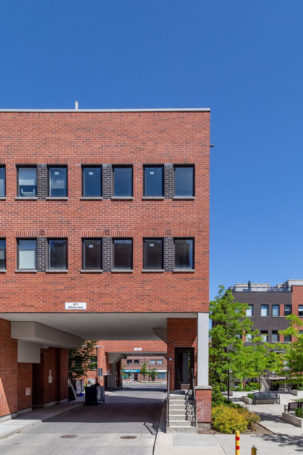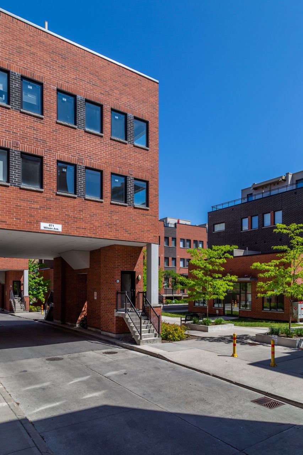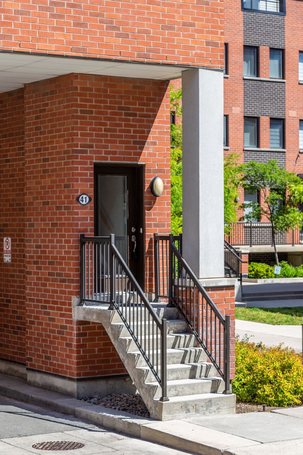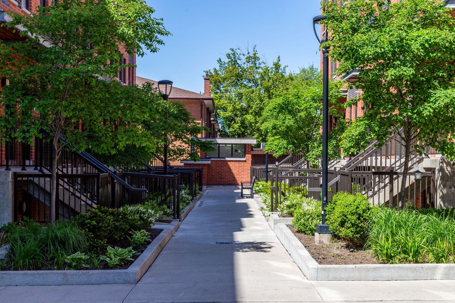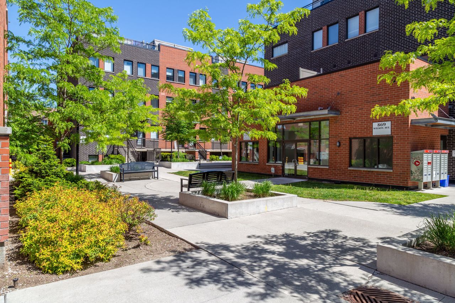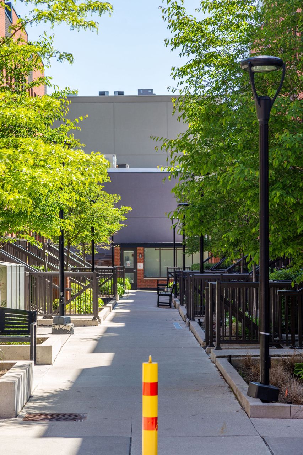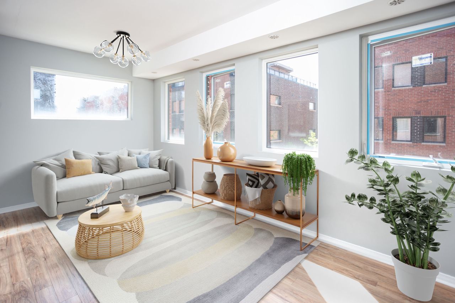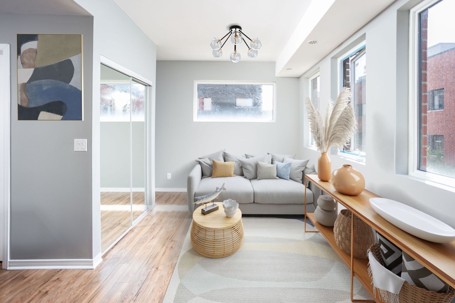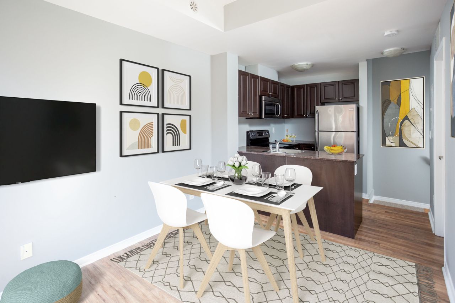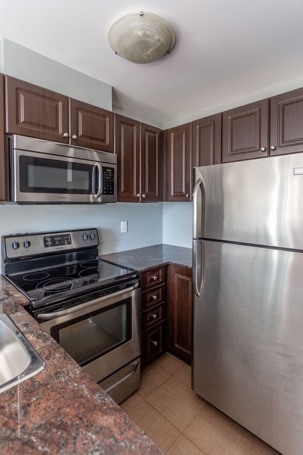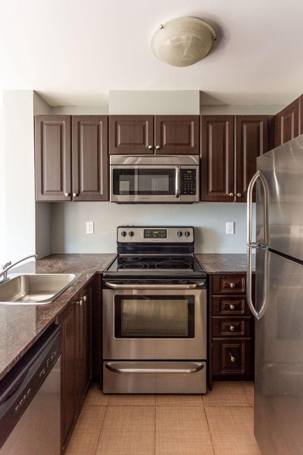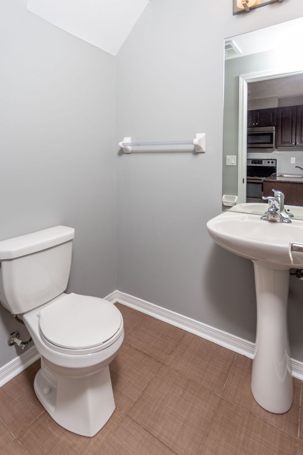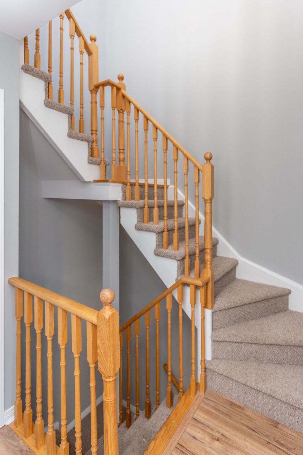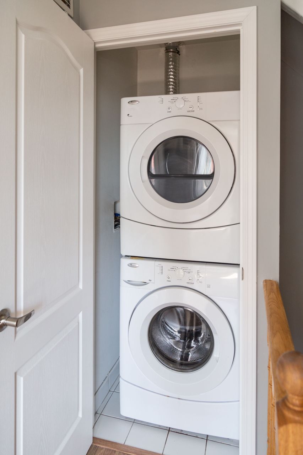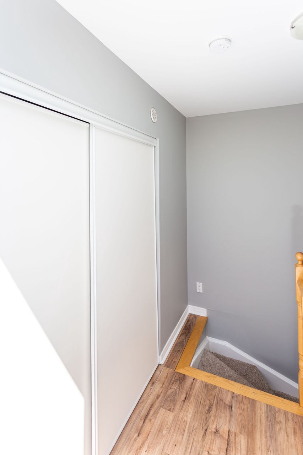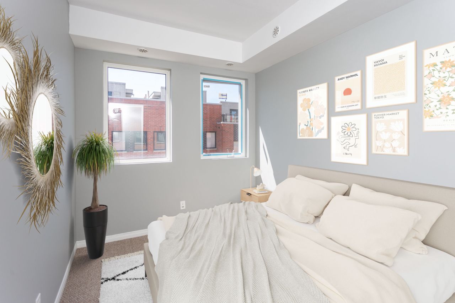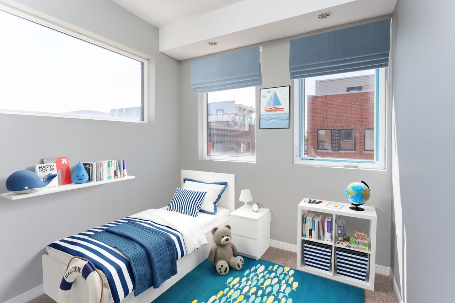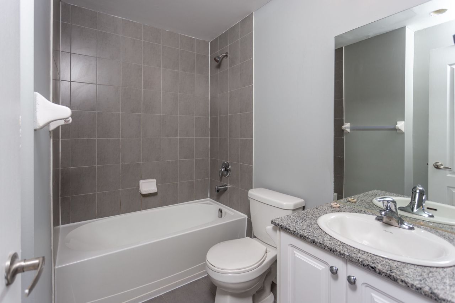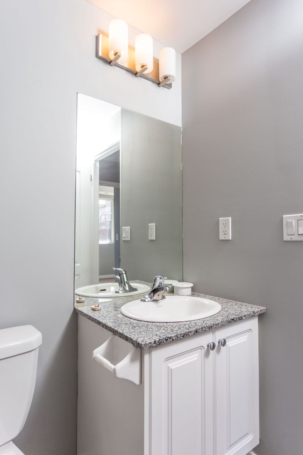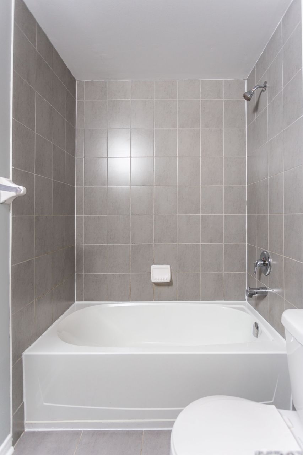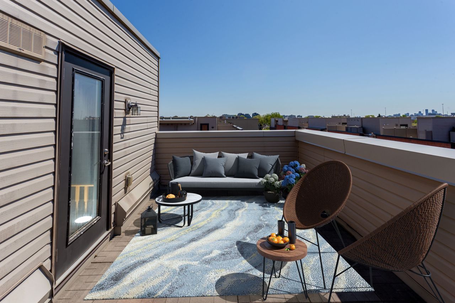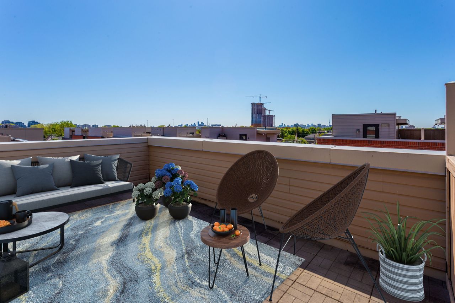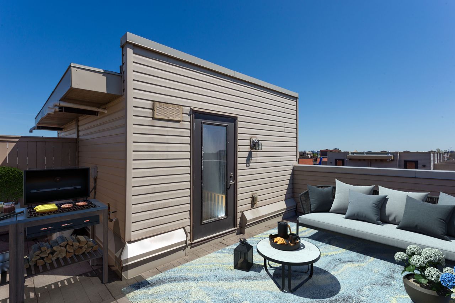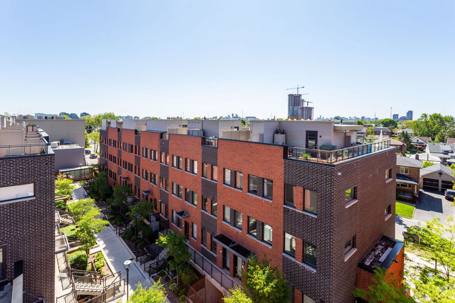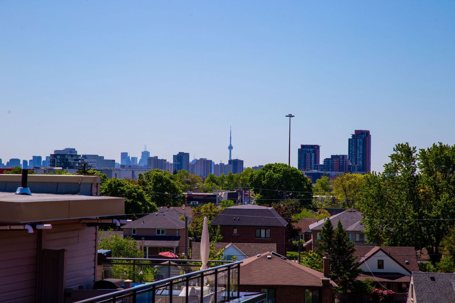- Ontario
- Toronto
871 Wilson Ave
CAD$699,000
CAD$699,000 Asking price
41 871 Wilson AvenueToronto, Ontario, M3K1E6
Delisted · Terminated ·
221(1+1)| 900-999 sqft
Listing information last updated on June 14th, 2023 at 8:30pm UTC.

Open Map
Log in to view more information
Go To LoginSummary
IDW6062864
StatusTerminated
Ownership TypeCondominium/Strata
PossessionIMMEDIATE/TBA
Brokered ByRE/MAX REALTY SPECIALISTS INC.
TypeResidential Stacked,Townhouse,Attached
Age
Square Footage900-999 sqft
RoomsBed:2,Kitchen:1,Bath:2
Parking1 (1) Underground +1
Maint Fee530.52 / Monthly
Maint Fee InclusionsCommon Elements,Building Insurance,Parking
Detail
Building
Bathroom Total2
Bedrooms Total2
Bedrooms Above Ground2
AmenitiesStorage - Locker
Cooling TypeCentral air conditioning
Exterior FinishBrick
Fireplace PresentFalse
Heating FuelNatural gas
Heating TypeForced air
Size Interior
TypeRow / Townhouse
Architectural StyleStacked Townhouse
Rooms Above Grade5
Heat SourceGas
Heat TypeForced Air
LockerOwned
Land
Acreagefalse
Parking
Parking FeaturesUnderground
Other
Internet Entire Listing DisplayYes
BasementNone
BalconyTerrace
FireplaceN
A/CCentral Air
HeatingForced Air
Level2
Unit No.41
ExposureS
Parking SpotsOwned
Corp#TSC2462
Prop MgmtAndrejs Management
Remarks
Modern Urban Condo Townhouse At Yorkdale Village Being the end unit allows for additional windows and sunshine also Boasts Laminate Floors on main level and Berber Carpet On 2nd Level and staircases, main fl offers open concept design, kitchen overlooking living room/dining room combination and powder room. 2nd floor has 2 bedrooms, full bath and laundry with full size machines , the third floor offers a great terrace facing South and endless views of downtown and CN tower . This unit has 1 parking and Locker. Ttc At Your Doorstep And Close To Humber River Regional Hospital, Yorkdale, And Downsview Park.Stainless Steel Kitchen Appliances: Stove, Fridge, Built-In Dishwasher, And Built-In Over-The-Range Microwave. All Existing Light Fixtures. Washer And Dryer.
The listing data is provided under copyright by the Toronto Real Estate Board.
The listing data is deemed reliable but is not guaranteed accurate by the Toronto Real Estate Board nor RealMaster.
Location
Province:
Ontario
City:
Toronto
Community:
Downsview-Roding-Cfb 01.W05.0270
Crossroad:
wilson/dufferin
Room
Room
Level
Length
Width
Area
Kitchen
Main
10.66
8.86
94.45
Ceramic Floor Stainless Steel Appl B/I Dishwasher
Living
Main
8.86
8.69
77.02
Combined W/Dining Laminate Open Concept
Dining
Main
8.86
8.69
77.02
Combined W/Living Laminate Open Concept
Prim Bdrm
2nd
11.48
8.53
97.95
Broadloom Double Closet
2nd Br
2nd
8.37
7.71
64.50
Broadloom Double Closet Large Window
School Info
Private SchoolsK-5 Grades Only
Ancaster Public School
44 Ancaster Rd, North York0.263 km
ElementaryEnglish
6-8 Grades Only
Lawrence Heights Middle School
50 Highland Hill, North York1.624 km
MiddleEnglish
6-8 Grades Only
Lawrence Heights Middle School
50 Highland Hill, North York1.624 km
MiddleEnglish
6-8 Grades Only
Pierre Laporte Middle School
1270 Wilson Ave, North York2.219 km
MiddleEnglish
9-12 Grades Only
Downsview Secondary School
7 Hawksdale Rd, North York1.124 km
SecondaryEnglish
K-8 Grades Only
St. Norbert Catholic School
60 Maniza Rd, North York0.478 km
ElementaryMiddleEnglish
9-12 Grades Only
William Lyon Mackenzie Collegiate Institute
20 Tillplain Rd, North York2.569 km
Secondary
Book Viewing
Your feedback has been submitted.
Submission Failed! Please check your input and try again or contact us

