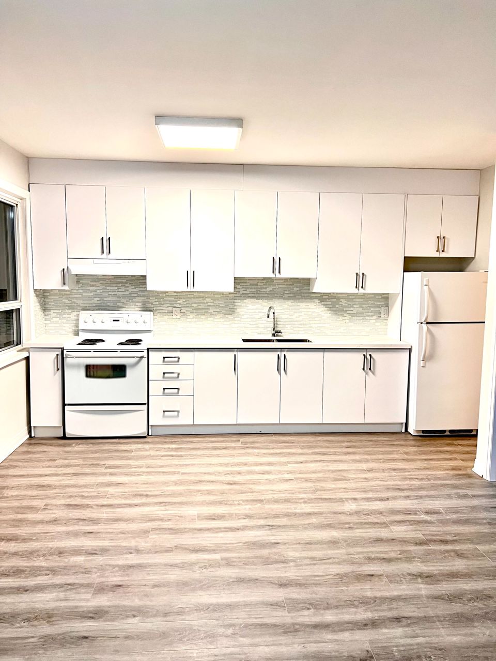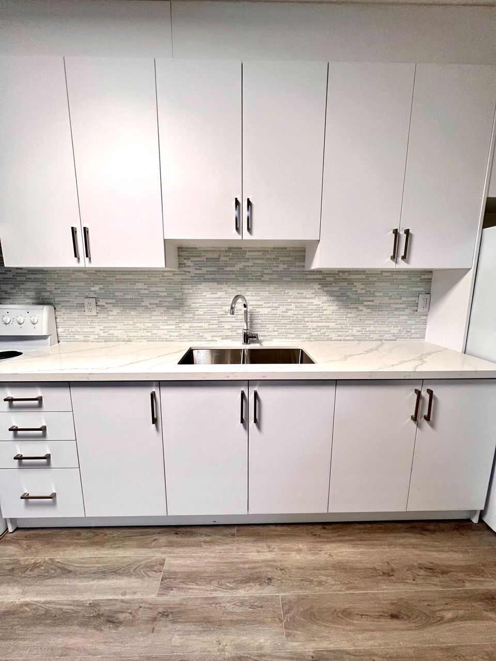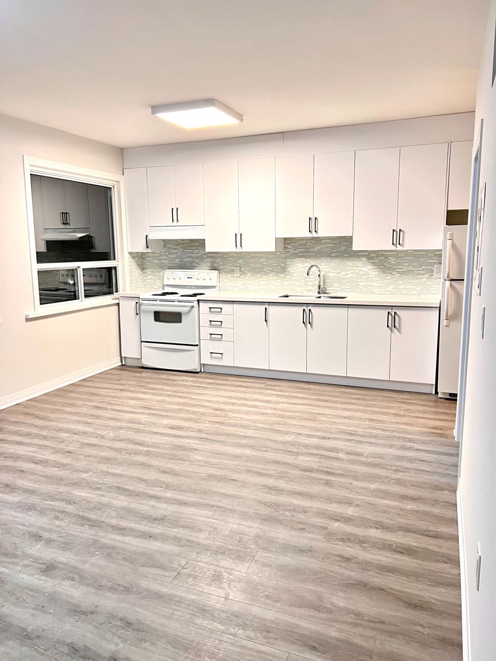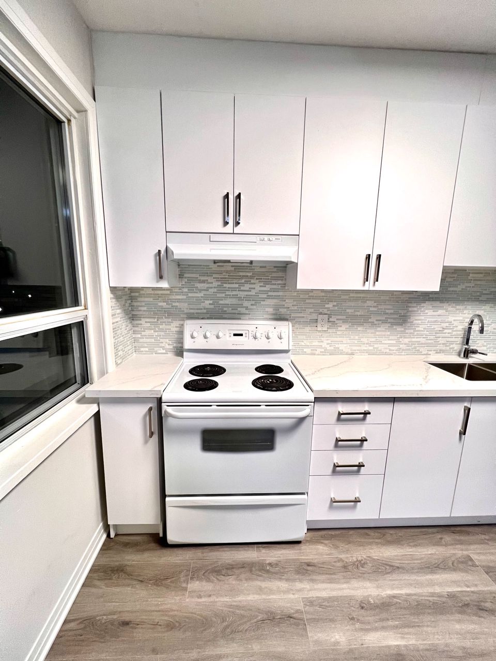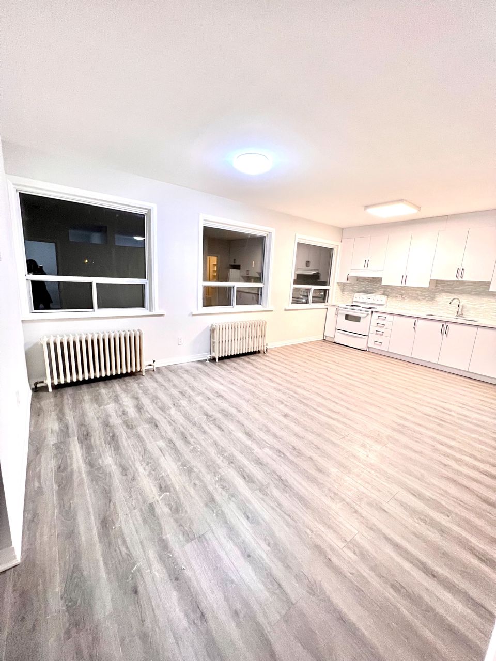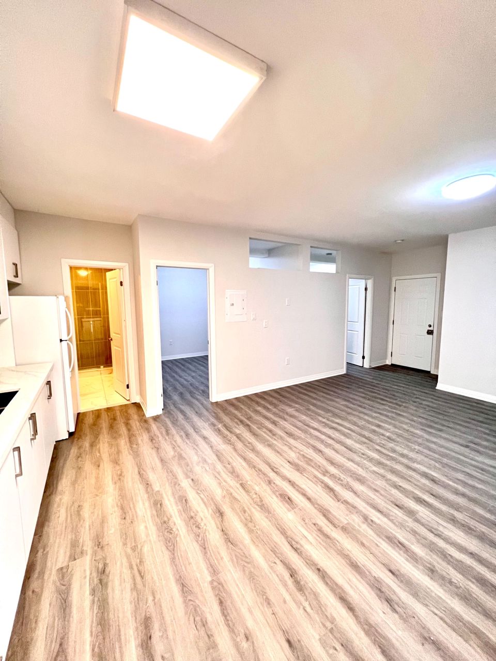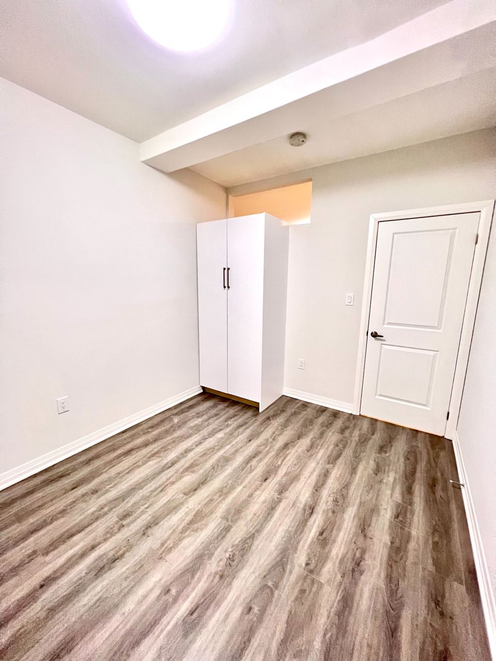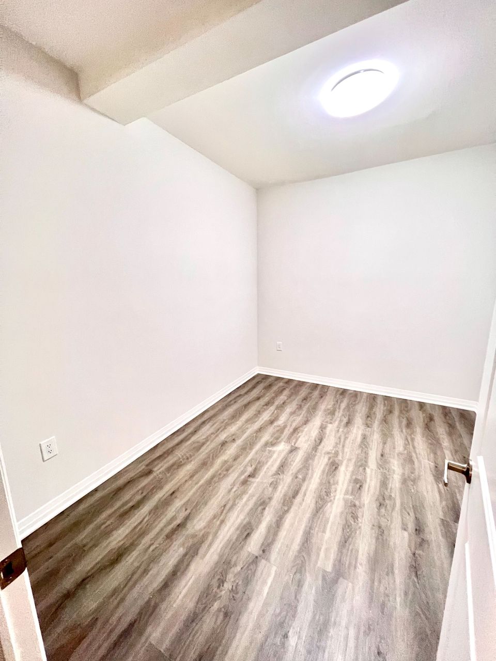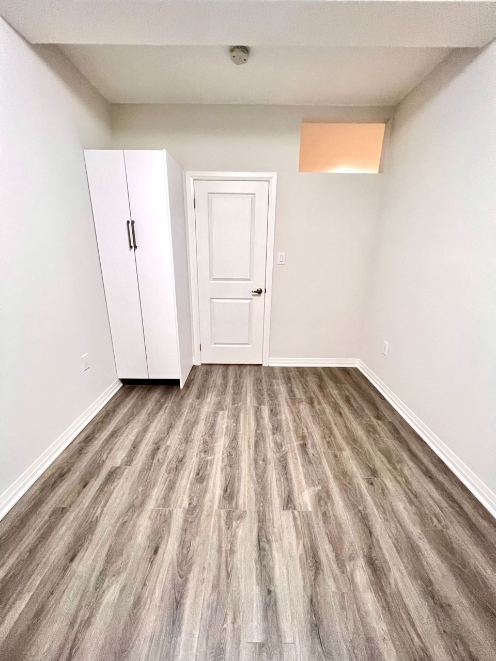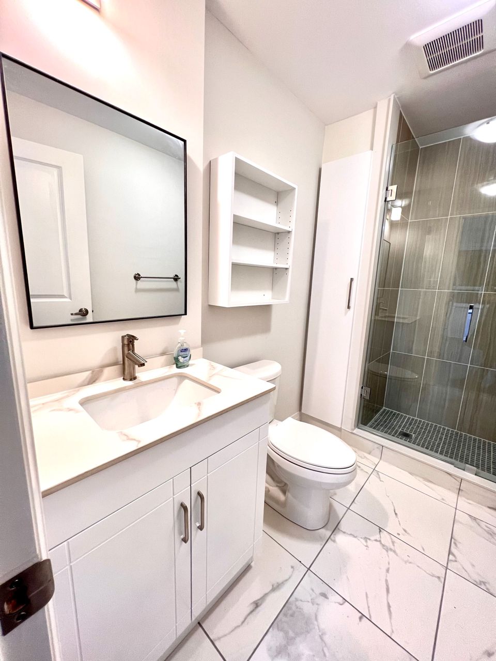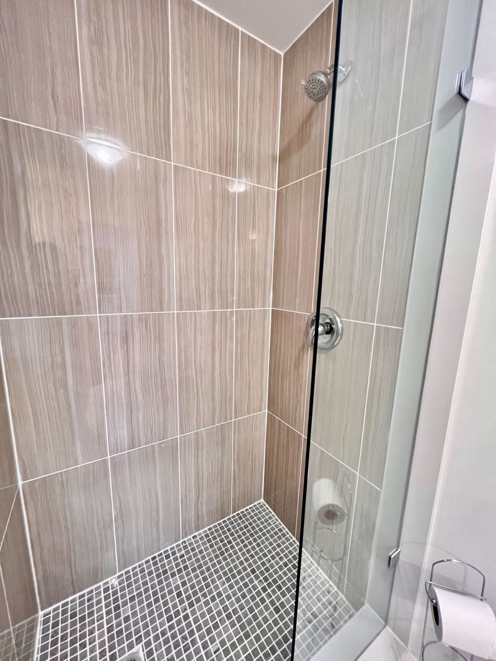- Ontario
- Toronto
871 O Connor Dr
CAD$2,350
CAD$2,350 Asking price
Unit #2 871 O Connor DriveToronto, Ontario, M4B2S7
Delisted · Terminated ·
210(0)
Listing information last updated on Wed Feb 28 2024 14:40:17 GMT-0500 (Eastern Standard Time)

Open Map
Log in to view more information
Go To LoginSummary
IDE7405522
StatusTerminated
PossessionVacant
Brokered ByCENTURY 21 PERCY FULTON LTD.
TypeResidential Other,Multiplex
Age
RoomsBed:2,Kitchen:1,Bath:1
Detail
Building
Bathroom Total1
Bedrooms Total2
Bedrooms Above Ground2
Exterior FinishBrick
Fireplace PresentFalse
Heating FuelNatural gas
Heating TypeRadiant heat
Size Interior
Stories Total2
TypeOther
Architectural Style2-Storey
Private EntranceYes
Property FeaturesPublic Transit,School
Rooms Above Grade5
Heat SourceGas
Heat TypeRadiant
WaterMunicipal
Land
Acreagefalse
AmenitiesPublic Transit,Schools
Parking
Parking FeaturesNone
Surrounding
Ammenities Near ByPublic Transit,Schools
Other
Deposit Requiredtrue
Employment LetterYes
Internet Entire Listing DisplayYes
Laundry FeaturesCoin Operated
Payment FrequencyMonthly
Payment MethodCheque
References RequiredYes
Security FeaturesNo
SewerSewer
Credit CheckYes
BasementNone
PoolNone
FireplaceN
A/CNone
HeatingRadiant
FurnishedUnfurnished
Unit No.2
ExposureE
Prop Mgmt5001179 Ontario Ltd.
Remarks
Explore comfort and simplicity in this fully renovated 2-bedroom unit located at O'Connor and St. Clair. This unit has never been lived in, boasts a sleek modern kitchen with quartz countertops, brand new appliances, laminate flooring, large windows with an abundance of sunlight! Modern 3-piece ensuite with glass shower. Prime Location! Conveniently located to public transit, DVP, schools, shops right on your doorstep and minutes to the Danforth!!!Fridge, Stove. Shared Coin Laundry. Water and gas included.
The listing data is provided under copyright by the Toronto Real Estate Board.
The listing data is deemed reliable but is not guaranteed accurate by the Toronto Real Estate Board nor RealMaster.
Location
Province:
Ontario
City:
Toronto
Community:
O'Connor-Parkview 01.E03.1240
Crossroad:
O'Connor Drive & St. Clair Ave
Room
Room
Level
Length
Width
Area
Kitchen
Second
25.00
12.11
302.66
Living Room
Second
25.00
12.11
302.66
Bedroom
Second
11.19
8.10
90.66
Bedroom 2
Second
11.19
8.10
90.66
School Info
Private SchoolsK-5 Grades Only
Selwyn Elementary School
1 Selwyn Ave, East York0.445 km
ElementaryEnglish
6-8 Grades Only
Gordon A Brown Middle School
2800 St Clair Ave E, East York0.454 km
MiddleEnglish
9-12 Grades Only
East York Collegiate Institute
650 Cosburn Ave, East York1.893 km
SecondaryEnglish
K-8 Grades Only
Our Lady Of Fatima Catholic School
3176 St. Clair Ave E, Scarborough1.561 km
ElementaryMiddleEnglish
9-12 Grades Only
Birchmount Park Collegiate Institute
3663 Danforth Ave, Scarborough4 km
Secondary
K-8 Grades Only
St. Agatha Catholic School
49 Cathedral Bluffs Dr, Scarborough6.728 km
ElementaryMiddleFrench Immersion Program
Book Viewing
Your feedback has been submitted.
Submission Failed! Please check your input and try again or contact us

