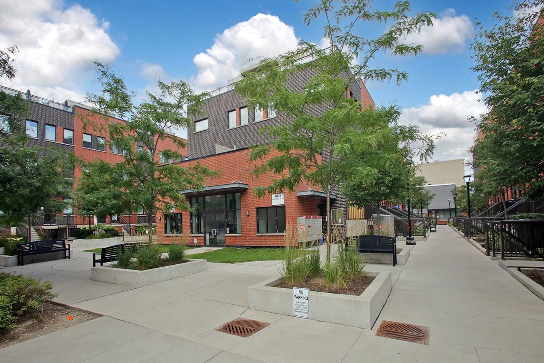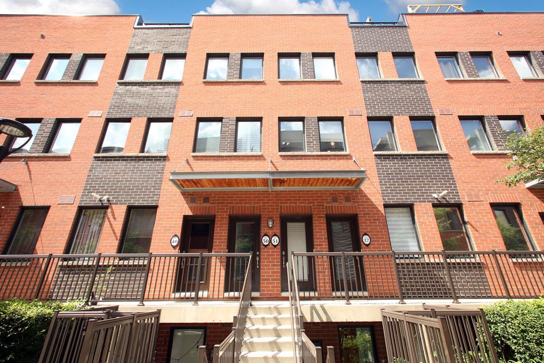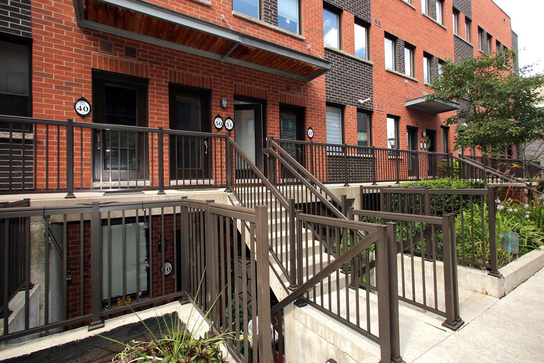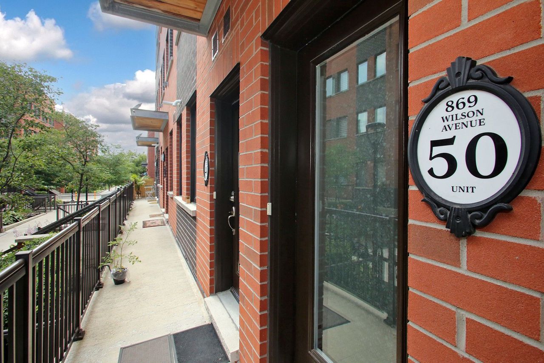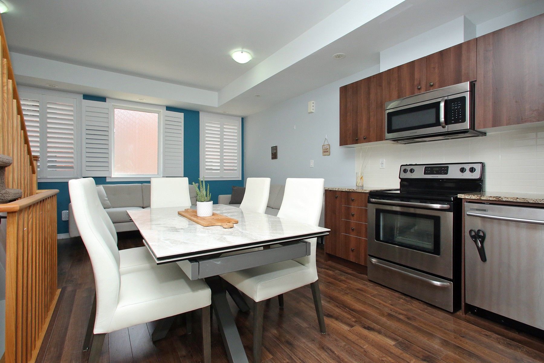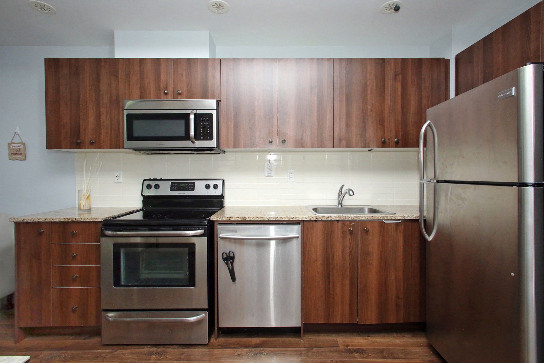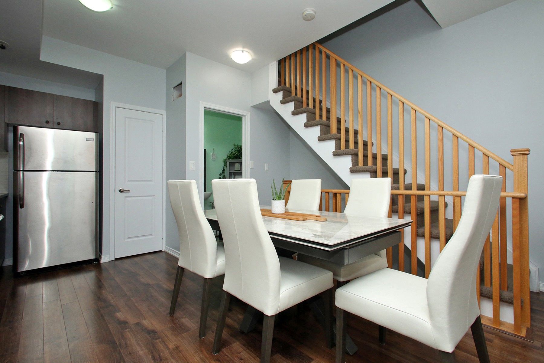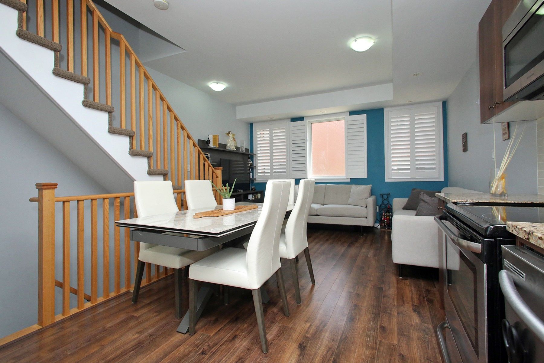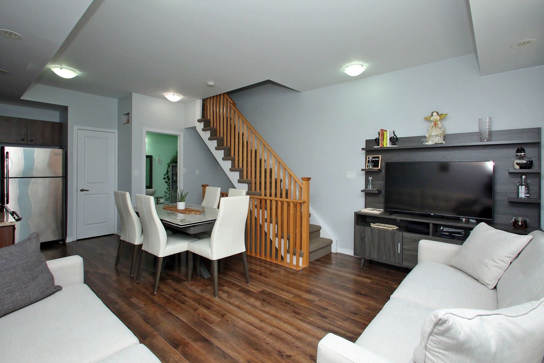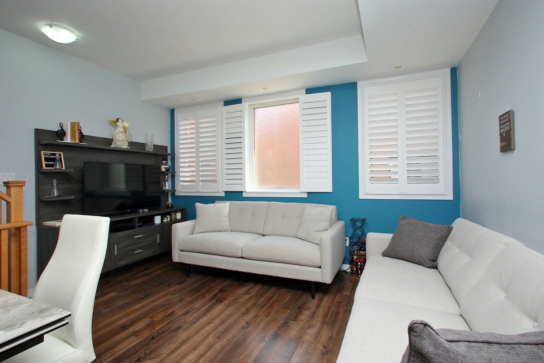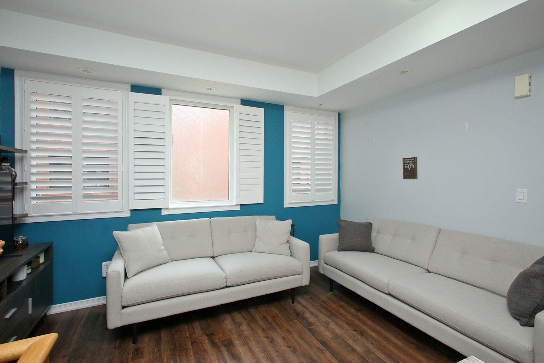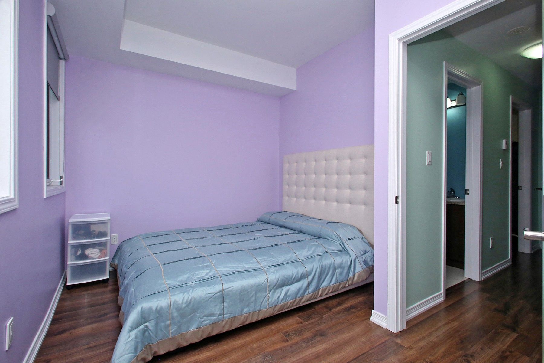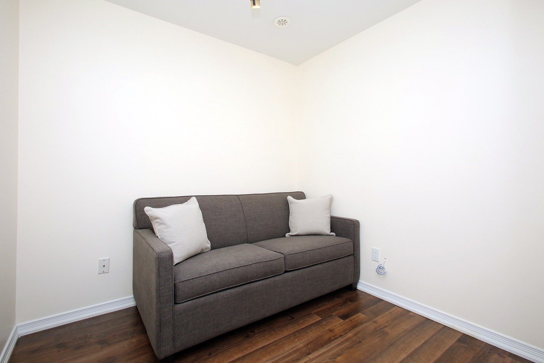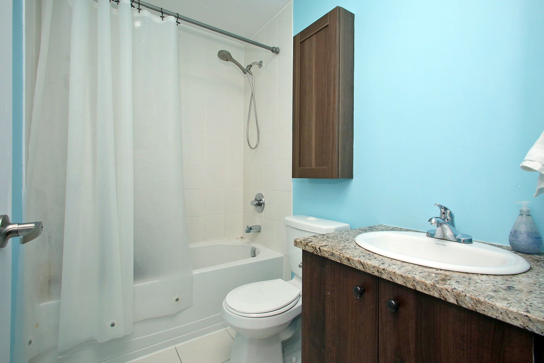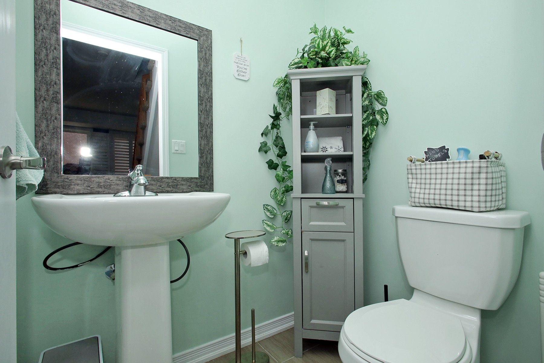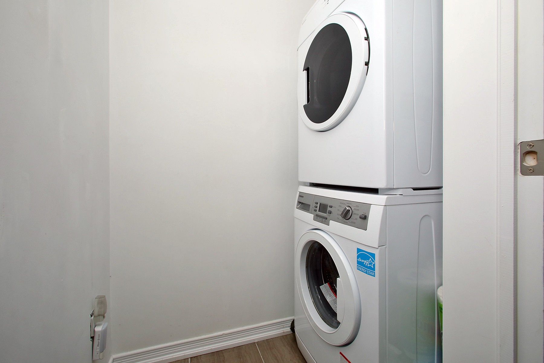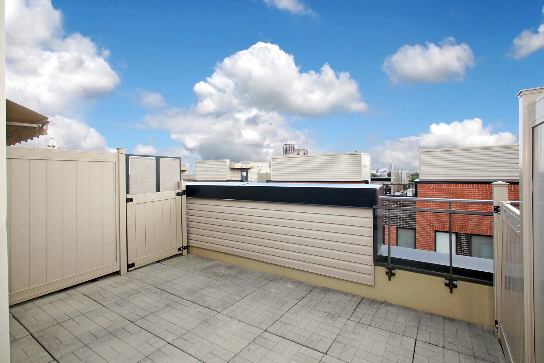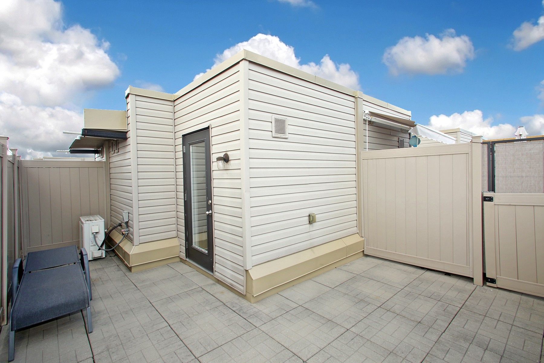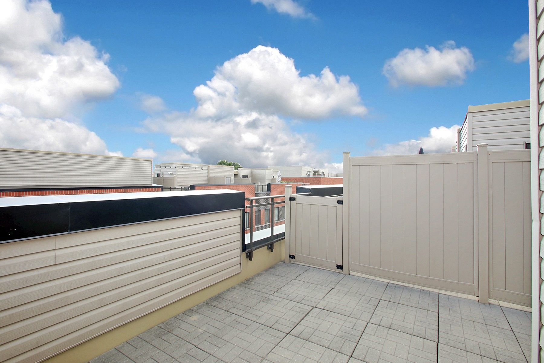- Ontario
- Toronto
869 Wilson Ave
CAD$688,000
CAD$688,000 Asking price
50 869 Wilson AvenueToronto, Ontario, M3K0A4
Delisted · Expired ·
1+121(1+1)| 800-899 sqft
Listing information last updated on Thu Dec 21 2023 00:15:28 GMT-0500 (Eastern Standard Time)

Open Map
Log in to view more information
Go To LoginSummary
IDW7015836
StatusExpired
Ownership TypeCondominium/Strata
PossessionTBA
Brokered ByHOMELIFE/VISION REALTY INC.
TypeResidential Stacked,Townhouse,Attached
Age
Square Footage800-899 sqft
RoomsBed:1+1,Kitchen:1,Bath:2
Parking1 (1) Underground +1
Maint Fee503.35 / Monthly
Maint Fee InclusionsWater,CAC,Common Elements,Building Insurance,Parking
Virtual Tour
Detail
Building
Bathroom Total2
Bedrooms Total2
Bedrooms Above Ground1
Bedrooms Below Ground1
Cooling TypeCentral air conditioning
Exterior FinishBrick
Fireplace PresentFalse
Heating FuelNatural gas
Heating TypeForced air
Size Interior
TypeRow / Townhouse
Association AmenitiesBBQs Allowed,Visitor Parking
Architectural StyleStacked Townhouse
Property FeaturesHospital,Library,Park,Public Transit,School
Rooms Above Grade5
Heat SourceGas
Heat TypeForced Air
LockerNone
Laundry LevelUpper Level
Land
Acreagefalse
AmenitiesHospital,Park,Public Transit,Schools
Parking
Parking FeaturesUnderground
Surrounding
Ammenities Near ByHospital,Park,Public Transit,Schools
Other
Internet Entire Listing DisplayYes
BasementNone
BalconyTerrace
FireplaceN
A/CCentral Air
HeatingForced Air
FurnishedNo
Level2
Unit No.50
ExposureN
Parking SpotsOwned#14
Corp#TSCC2579
Prop MgmtAndrejs Management Inc.
Remarks
Excellent Opportunity For First Time Home Buyers And Investors! This Bright Townhouse Offers A Beautiful Open Concept Layout With A Modern Kitchen And Stainless Steel Appliances. Stylish Granite Countertops With Tile Backsplash. Equipped With Top Quality Blinds And Shutters. Lovely Prime Bedroom With Double Closet. Den Can Be Used As A Bedroom Or Converted To An Office. Walk-Out To Your Own Private Rooftop Terrace From 3rd Level. Fully Professionally Painted [2022]. Very Convenient Location Minutes To Yorkdale Mall, Public Transit, Wilson Subway Station, Costco, Hospital, Hwy 401, Schools, Parks, Restaurants And More!. A Great Place To Call Home! Don't Miss This One!
The listing data is provided under copyright by the Toronto Real Estate Board.
The listing data is deemed reliable but is not guaranteed accurate by the Toronto Real Estate Board nor RealMaster.
Location
Province:
Ontario
City:
Toronto
Community:
Downsview-Roding-Cfb 01.W05.0270
Crossroad:
Wilson Ave. & Dufferin St.
Room
Room
Level
Length
Width
Area
Laundry
Second
NaN
Living Room
Main
18.18
14.01
254.63
Dining Room
Main
18.18
14.01
254.63
Kitchen
Main
7.58
4.99
37.79
Primary Bedroom
Second
13.98
8.99
125.64
Den
Second
7.97
7.78
61.99
School Info
Private SchoolsK-5 Grades Only
Ancaster Public School
44 Ancaster Rd, North York0.257 km
ElementaryEnglish
6-8 Grades Only
Lawrence Heights Middle School
50 Highland Hill, North York1.614 km
MiddleEnglish
6-8 Grades Only
Pierre Laporte Middle School
1270 Wilson Ave, North York2.245 km
MiddleEnglish
9-12 Grades Only
Downsview Secondary School
7 Hawksdale Rd, North York1.148 km
SecondaryEnglish
K-8 Grades Only
St. Norbert Catholic School
60 Maniza Rd, North York0.46 km
ElementaryMiddleEnglish
9-12 Grades Only
William Lyon Mackenzie Collegiate Institute
20 Tillplain Rd, North York2.553 km
Secondary
1-8 Grades Only
St. Jerome Catholic School
111 Sharpecroft Blvd, North York2.809 km
ElementaryMiddleFrench Immersion Program
Book Viewing
Your feedback has been submitted.
Submission Failed! Please check your input and try again or contact us

