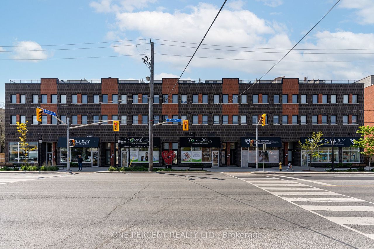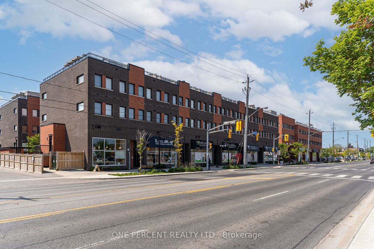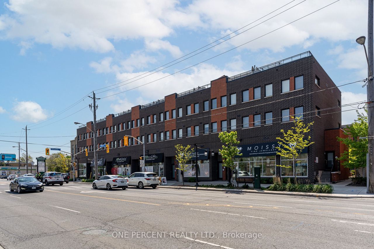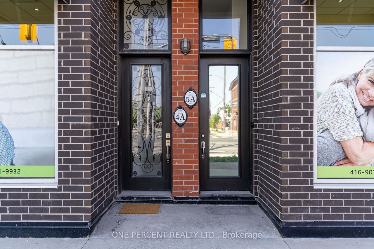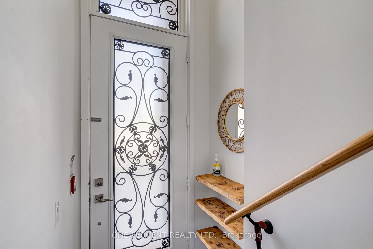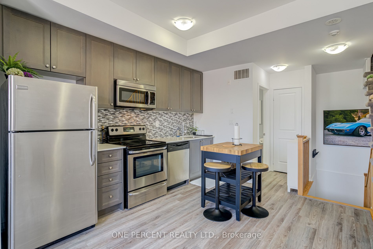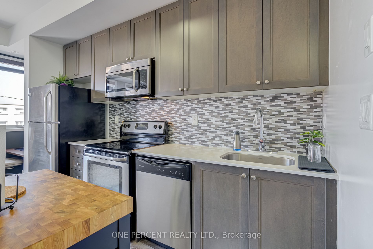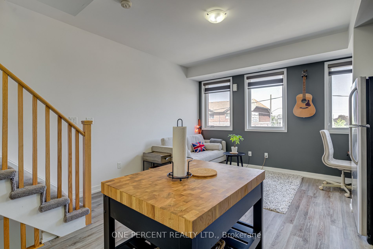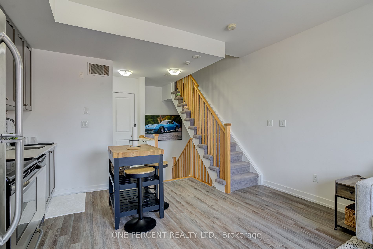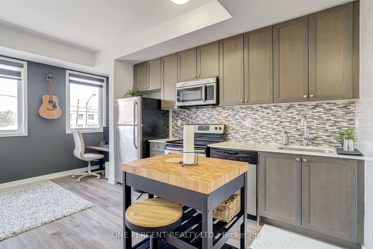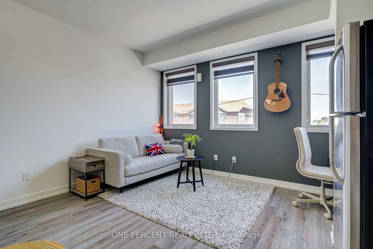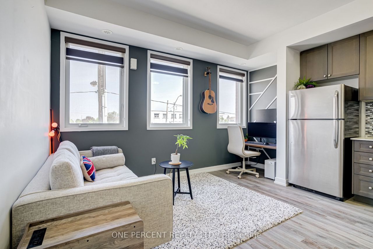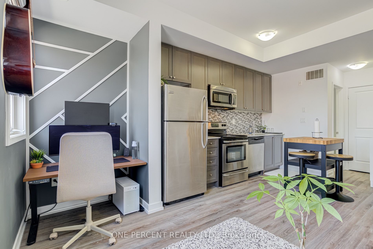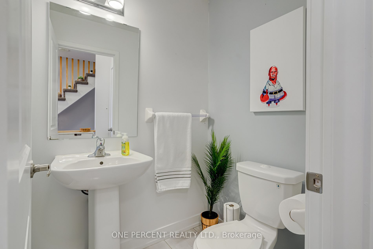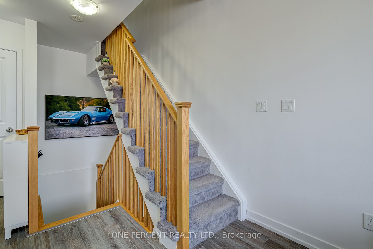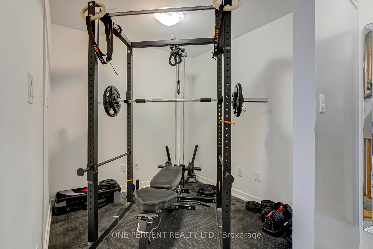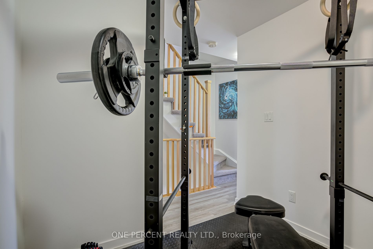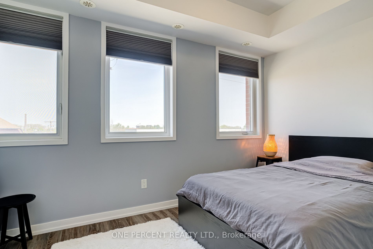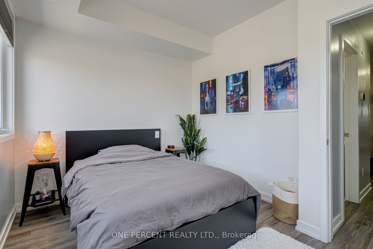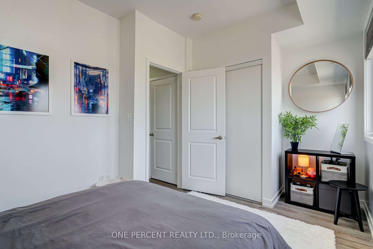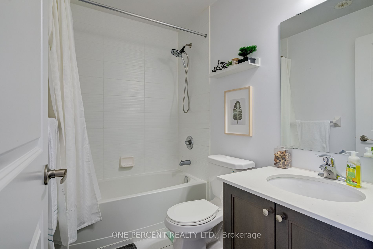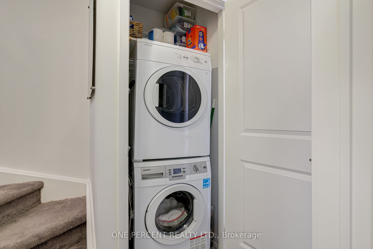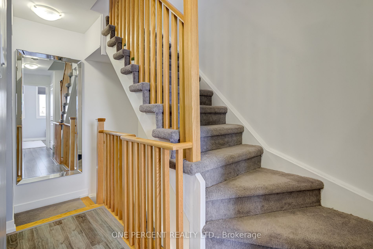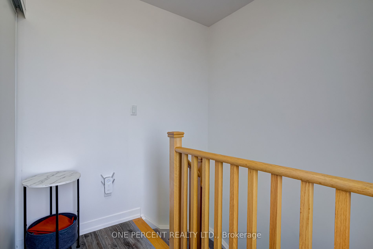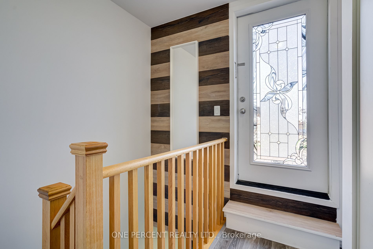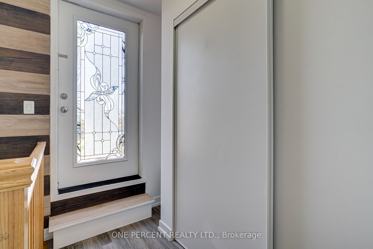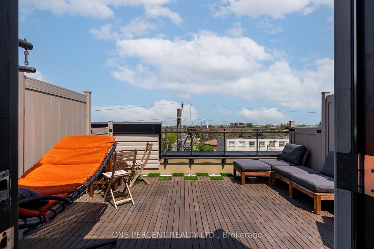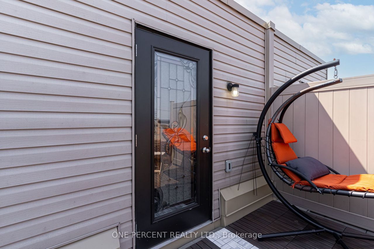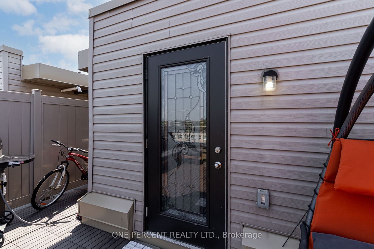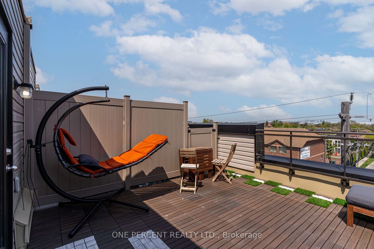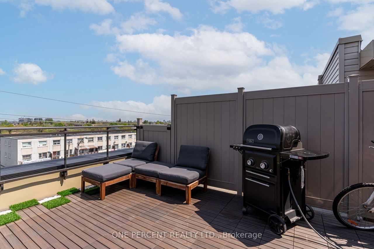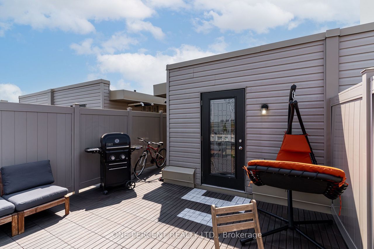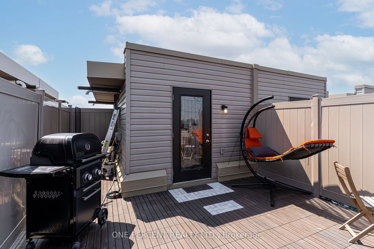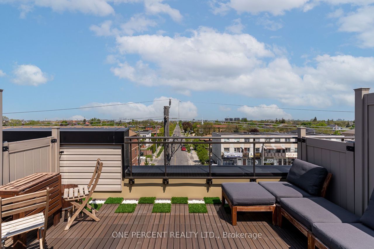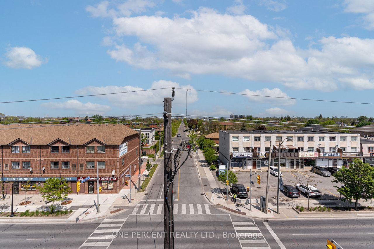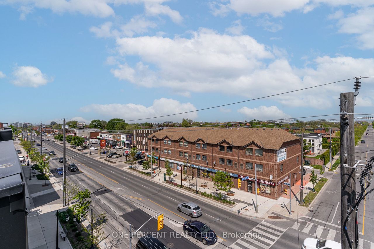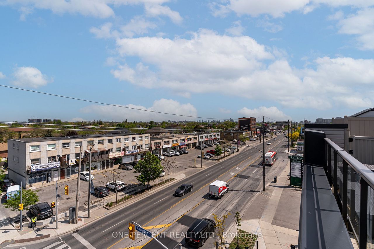- Ontario
- Toronto
867 Wilson Ave
CAD$659,900
CAD$659,900 Asking price
4A 867 Wilson AvenueToronto, Ontario, M3K1E6
Delisted · Expired ·
1+121(1+1)| 800-899 sqft
Listing information last updated on Mon Jul 31 2023 01:15:42 GMT-0400 (Eastern Daylight Time)

Open Map
Log in to view more information
Go To LoginSummary
IDW6066916
StatusExpired
Ownership TypeCondominium/Strata
PossessionTBD
Brokered ByONE PERCENT REALTY LTD.
TypeResidential Stacked,Townhouse,Attached
Age
Square Footage800-899 sqft
RoomsBed:1+1,Kitchen:1,Bath:2
Parking1 (1) Underground +1
Maint Fee474 / Monthly
Maint Fee InclusionsCommon Elements,Building Insurance,Parking,Water
Virtual Tour
Detail
Building
Bathroom Total2
Bedrooms Total2
Bedrooms Above Ground1
Bedrooms Below Ground1
Cooling TypeCentral air conditioning
Exterior FinishBrick
Fireplace PresentFalse
Heating FuelNatural gas
Heating TypeForced air
Size Interior
TypeRow / Townhouse
Association AmenitiesBBQs Allowed,Rooftop Deck/Garden,Visitor Parking
Architectural StyleStacked Townhouse
HeatingYes
Property AttachedYes
Property FeaturesHospital,Public Transit
Rooms Above Grade5
Rooms Total5
Heat SourceGas
Heat TypeForced Air
LockerNone
Laundry LevelUpper Level
GarageYes
AssociationYes
Land
Acreagefalse
AmenitiesHospital,Public Transit
Parking
Parking FeaturesUnderground
Surrounding
Ammenities Near ByHospital,Public Transit
Other
Internet Entire Listing DisplayYes
BasementNone
BalconyTerrace
FireplaceN
A/CCentral Air
HeatingForced Air
Level2
Unit No.4a
ExposureN
Parking SpotsOwned85
Corp#TSCC2579
Prop MgmtYorkdale Village
Remarks
Welcome To #4A @ 867 Wilson Ave - Located At Wilson And Dufferin In Desirable Downsview, This Bright & Airy Urban Townhome Features 1 Bedroom + Den, 2 Baths, Laid Over 837 Sf Of Chic Modern Living Space + Large 116 Sf Rooftop Terrace W/ Deck Tiles & Stunning Sunset Views! Open Concept Living Space, W/Large Windows Allows For Ample Natural Light, Gourmet Chef's Kitchen W/Stainless Steel Appls, Quartz Counters & Modern Backsplash! Large Formal Den That Can Easily Used As 2nd Bedroom If Desired! Lots Of Storage Spaces! 1 Underground Parking!Natural Gas Bbq Line On Roof Top Terrace! Walk To: Downsview Park, Schools, T.T.C, Wilson Subway Line 1, Mins To 401/404, Near Shops & Restaurants: Yorkdale, Costco, Tim Hortons, Shoppers, New Humber River Hospital.
The listing data is provided under copyright by the Toronto Real Estate Board.
The listing data is deemed reliable but is not guaranteed accurate by the Toronto Real Estate Board nor RealMaster.
Location
Province:
Ontario
City:
Toronto
Community:
Downsview-Roding-Cfb 01.W05.0270
Crossroad:
Dufferin/Wilson
Room
Room
Level
Length
Width
Area
Living
Main
16.73
14.11
236.05
Laminate Combined W/Dining Large Window
Dining
Main
16.73
14.11
236.05
Laminate Combined W/Living Open Concept
Kitchen
Main
16.73
14.11
236.05
Laminate Quartz Counter Stainless Steel Appl
Prim Bdrm
Upper
11.48
9.51
109.25
Laminate Window Double Closet
Den
Upper
7.87
7.55
59.42
Laminate Separate Rm
School Info
Private SchoolsK-5 Grades Only
Ancaster Public School
44 Ancaster Rd, North York0.241 km
ElementaryEnglish
6-8 Grades Only
Lawrence Heights Middle School
50 Highland Hill, North York1.634 km
MiddleEnglish
6-8 Grades Only
Lawrence Heights Middle School
50 Highland Hill, North York1.634 km
MiddleEnglish
6-8 Grades Only
Pierre Laporte Middle School
1270 Wilson Ave, North York2.234 km
MiddleEnglish
9-12 Grades Only
Downsview Secondary School
7 Hawksdale Rd, North York1.133 km
SecondaryEnglish
K-8 Grades Only
St. Norbert Catholic School
60 Maniza Rd, North York0.452 km
ElementaryMiddleEnglish
9-12 Grades Only
William Lyon Mackenzie Collegiate Institute
20 Tillplain Rd, North York2.544 km
Secondary
Book Viewing
Your feedback has been submitted.
Submission Failed! Please check your input and try again or contact us

