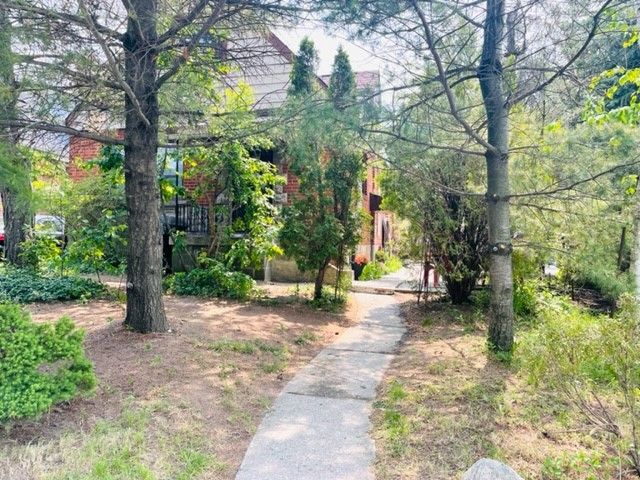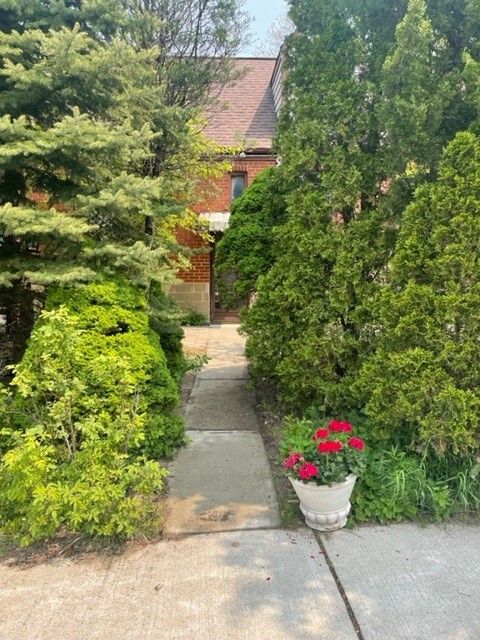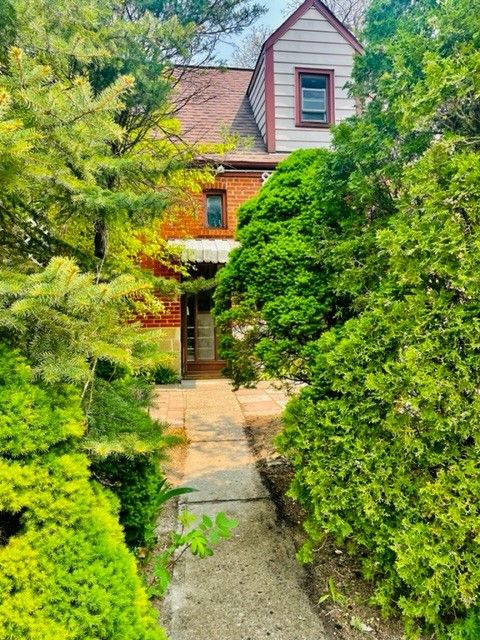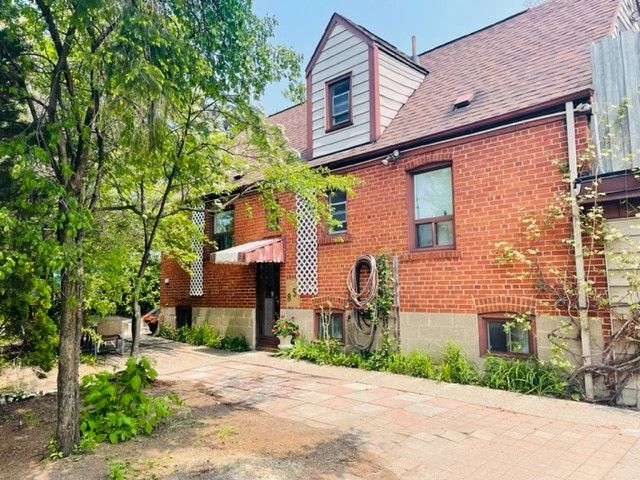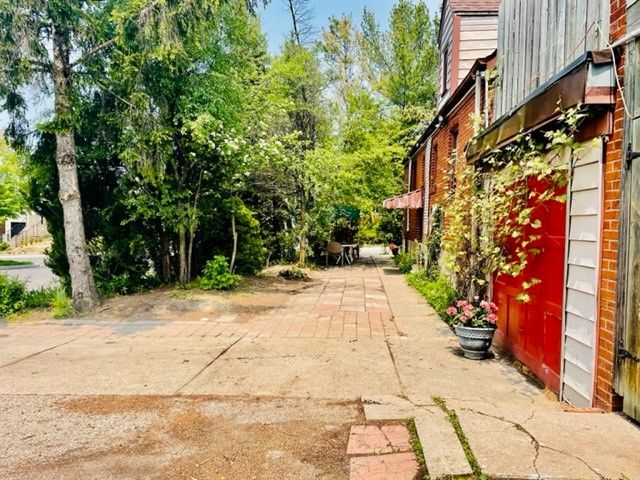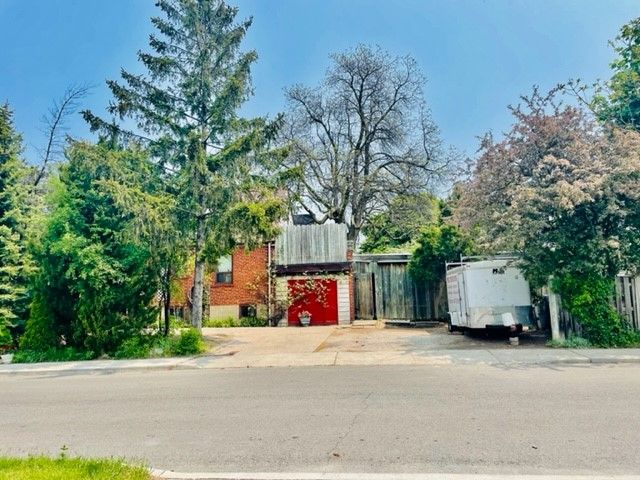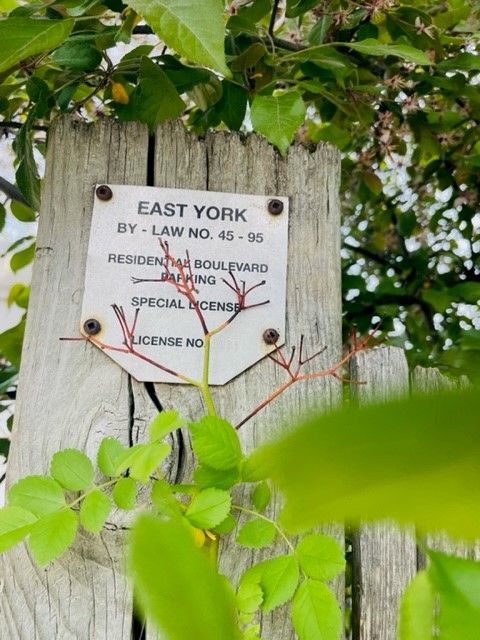- Ontario
- Toronto
85 Tiago Ave
CAD$798,000
CAD$798,000 Asking price
85 Tiago AvenueToronto, Ontario, M4B2A4
Delisted · Terminated ·
4+235(1+4)
Listing information last updated on Mon Jun 05 2023 17:41:29 GMT-0400 (Eastern Daylight Time)

Open Map
Log in to view more information
Go To LoginSummary
IDE6032260
StatusTerminated
Ownership TypeFreehold
PossessionEnd of Aug/Sep
Brokered ByROYAL LEPAGE TERREQUITY REALTY
TypeResidential House,Detached
Age
Lot Size36.68 * 123.38 Feet
Land Size4525.58 ft²
RoomsBed:4+2,Kitchen:3,Bath:3
Parking1 (5) Attached +4
Detail
Building
Bathroom Total3
Bedrooms Total6
Bedrooms Above Ground4
Bedrooms Below Ground2
Basement FeaturesApartment in basement
Basement TypeN/A
Construction Style AttachmentDetached
Exterior FinishBrick
Fireplace PresentFalse
Heating FuelNatural gas
Heating TypeForced air
Size Interior
Stories Total1.5
TypeHouse
Architectural Style1 1/2 Storey
Property FeaturesFenced Yard,Hospital,Library,Park,Public Transit,School
Rooms Above Grade8
Heat SourceGas
Heat TypeForced Air
WaterMunicipal
Other StructuresGarden Shed
Land
Size Total Text36.68 x 123.38 FT
Acreagefalse
AmenitiesHospital,Park,Public Transit,Schools
Size Irregular36.68 x 123.38 FT
Parking
Parking FeaturesPrivate Double
Surrounding
Ammenities Near ByHospital,Park,Public Transit,Schools
Other
Internet Entire Listing DisplayYes
SewerSewer
BasementApartment
PoolNone
FireplaceN
A/CNone
HeatingForced Air
ExposureS
Remarks
Welcome to this solid brick 1 1/2 storey east york house located on the large corner lot with a basement apartment and self-contained unit in the attic *4 bedrooms + 2 *3 kitchens *3 full bathrooms *ample legal parking *close proximity to parks, TTC, shopping & great schools *in the heart of Topham Park *great family neighbourhood *property with endless possibilities to remodel, renovate or build *house sold as is, where is*200 amp service *newer high efficiency furnace (~7yrs old) *roof approx 2015 *all copper plumbing *3 fridges, 3 stoves, freezer, hot water tank owned, wired smoke alarms *back water flow prevention was city installed
The listing data is provided under copyright by the Toronto Real Estate Board.
The listing data is deemed reliable but is not guaranteed accurate by the Toronto Real Estate Board nor RealMaster.
Location
Province:
Ontario
City:
Toronto
Community:
O'Connor-Parkview 01.E03.1240
Crossroad:
Victoria Park Ave / OConnor Dr
Room
Room
Level
Length
Width
Area
Living
Main
11.81
11.48
135.63
Dining
Main
11.48
8.86
101.72
Kitchen
Main
11.48
9.19
105.49
Prim Bdrm
Main
10.83
8.86
95.91
2nd Br
Main
12.47
11.48
143.16
3rd Br
2nd
11.48
11.15
128.09
4th Br
2nd
12.80
11.15
142.73
Kitchen
2nd
11.15
9.19
102.47
School Info
Private SchoolsK-5 Grades Only
Victoria Park Elementary School
145 Tiago Ave, East York0.25 km
ElementaryEnglish
6-8 Grades Only
Gordon A Brown Middle School
2800 St Clair Ave E, East York0.604 km
MiddleEnglish
9-12 Grades Only
East York Collegiate Institute
650 Cosburn Ave, East York2.793 km
SecondaryEnglish
K-8 Grades Only
Our Lady Of Fatima Catholic School
3176 St. Clair Ave E, Scarborough0.839 km
ElementaryMiddleEnglish
9-12 Grades Only
Birchmount Park Collegiate Institute
3663 Danforth Ave, Scarborough3.528 km
Secondary
Book Viewing
Your feedback has been submitted.
Submission Failed! Please check your input and try again or contact us

