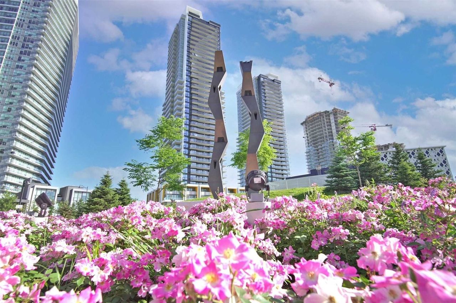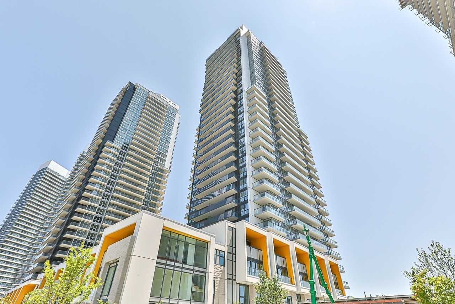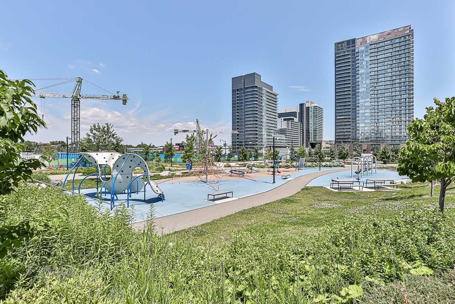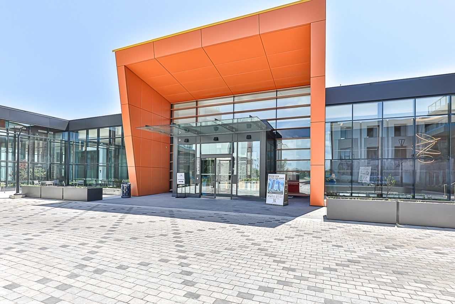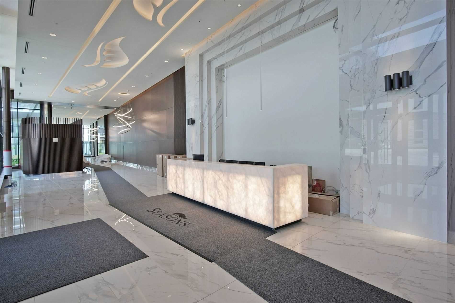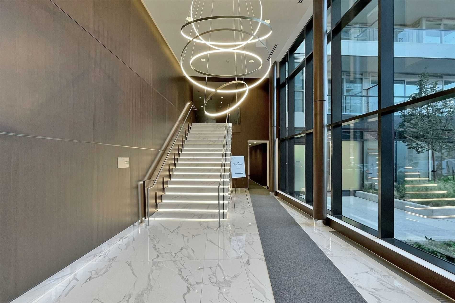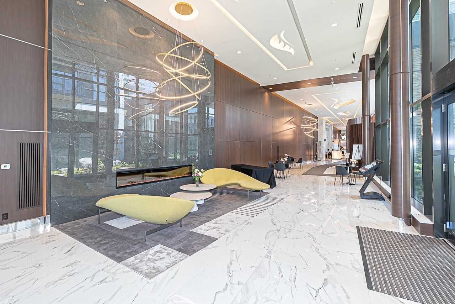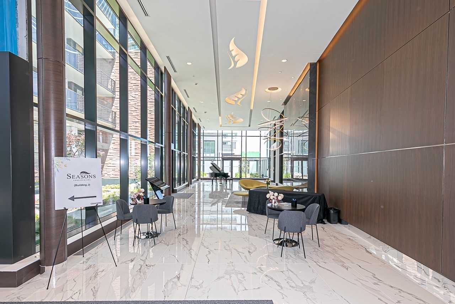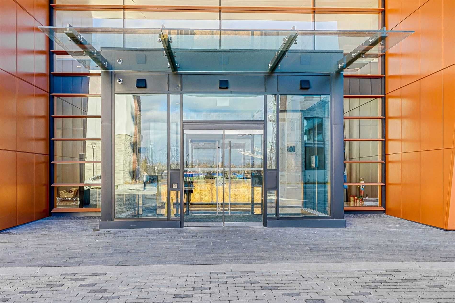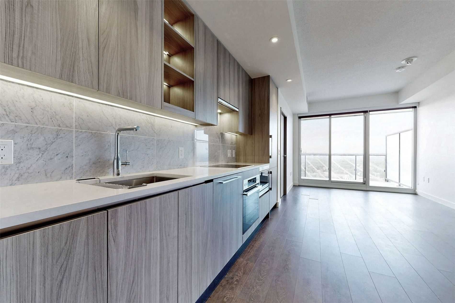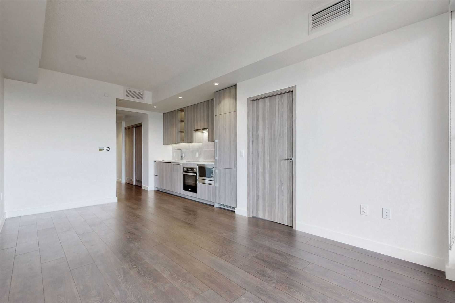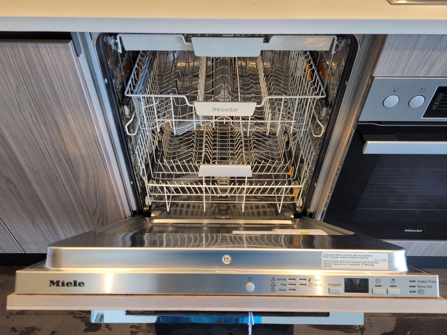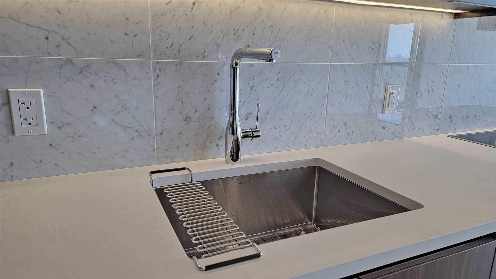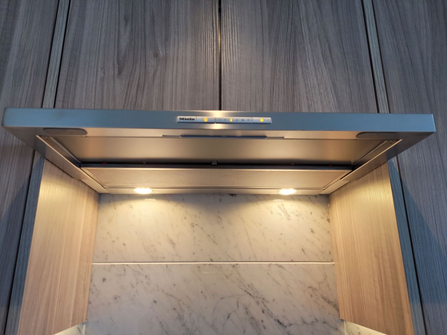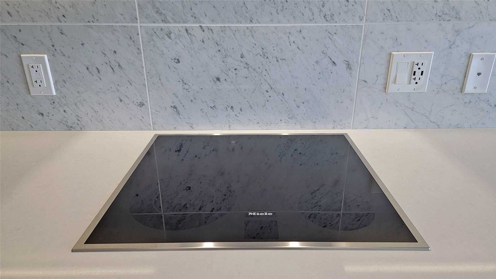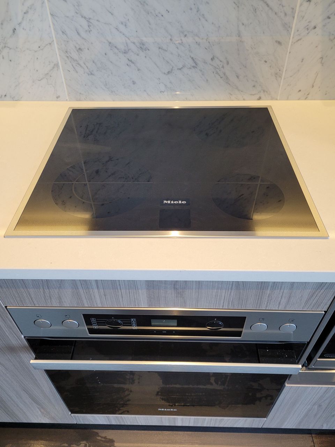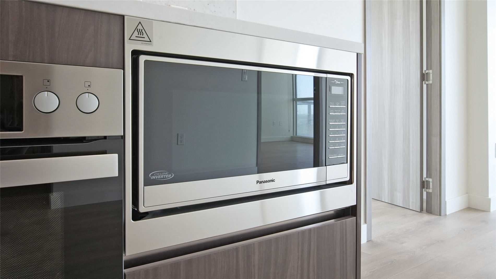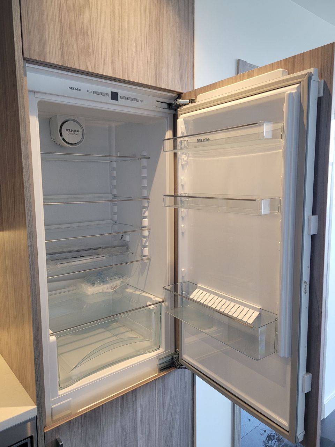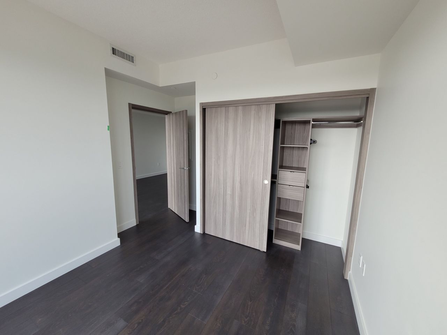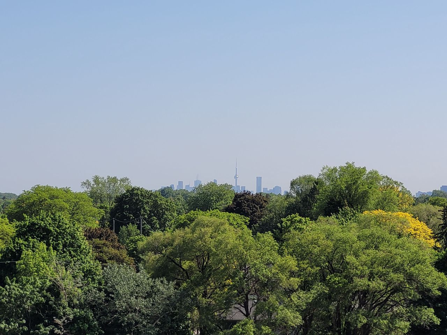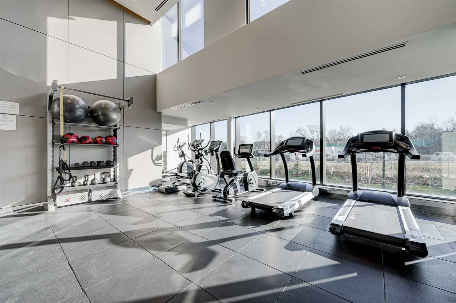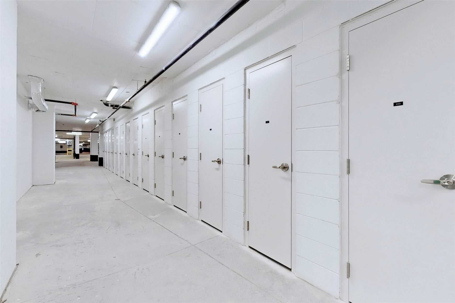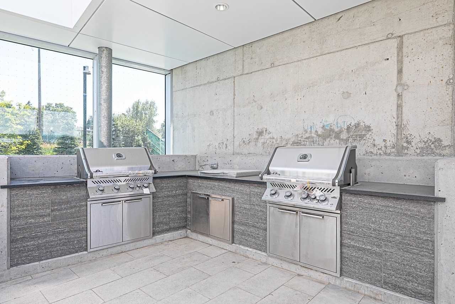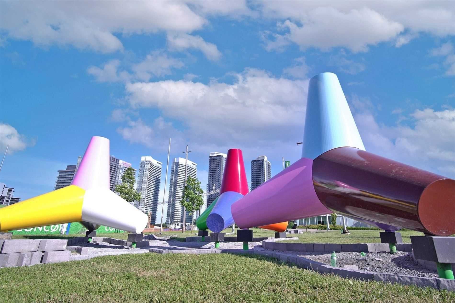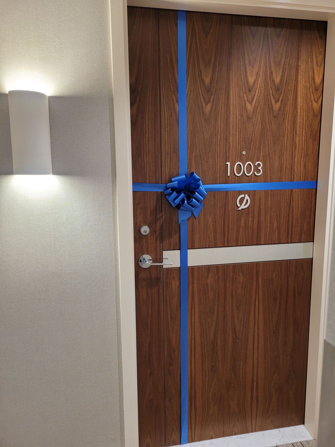- Ontario
- Toronto
85 Mcmahon Dr
CAD$679,800
CAD$679,800 Asking price
1003 85 Mcmahon DriveToronto, Ontario, M2K0H1
Delisted · Suspended ·
111| 500-599 sqft
Listing information last updated on Thu Jul 27 2023 11:30:15 GMT-0400 (Eastern Daylight Time)

Open Map
Log in to view more information
Go To LoginSummary
IDC6070144
StatusSuspended
Ownership TypeCondominium/Strata
PossessionTBA
Brokered ByHOMELIFE NEW WORLD REALTY INC.
TypeResidential Apartment
AgeConstructed Date: 2023
Square Footage500-599 sqft
RoomsBed:1,Kitchen:1,Bath:1
Parking1 (1) Underground +1
Maint Fee403.9 / Monthly
Maint Fee InclusionsCAC,Common Elements,Heat,Building Insurance,Parking,Water
Detail
Building
Bathroom Total1
Bedrooms Total1
Bedrooms Above Ground1
AmenitiesStorage - Locker,Car Wash,Security/Concierge,Exercise Centre
Cooling TypeCentral air conditioning
Exterior FinishConcrete
Fireplace PresentFalse
Heating FuelNatural gas
Heating TypeForced air
Size Interior
TypeApartment
Association AmenitiesCar Wash,Concierge,Exercise Room,Guest Suites,Indoor Pool,Tennis Court
Architectural StyleApartment
HeatingYes
Property AttachedYes
Property FeaturesArts Centre,Hospital,Library,Park,School
Rooms Above Grade4
Rooms Total4
Heat SourceGas
Heat TypeForced Air
LockerOwned
New ConstructionYes
Laundry LevelMain Level
GarageYes
AssociationYes
Land
Acreagefalse
AmenitiesHospital,Park,Schools
Parking
Parking FeaturesUnderground
Utilities
ElevatorYes
Surrounding
Ammenities Near ByHospital,Park,Schools
Other
FeaturesBalcony
Internet Entire Listing DisplayYes
BasementNone
BalconyOpen
FireplaceN
A/CCentral Air
HeatingForced Air
Level9
Unit No.1003
ExposureS
Parking SpotsOwned
Corp#TSCC2912
Prop MgmtCrossbridge Condominium Services
Remarks
One Bedroom Unit In The Most Luxurious Condos In North York With Fantastic South View. Total 637 S.F. ***530Sf Suite + 107Sf Terrace. Easy Access To 2 Subway Stns, Go Train Stn And 2 Major Hwys. Toronto Lgst Cmty Ct@Doorstep. Residents Of Saisons Enjoy Private Access To 80,000Sf Megaclub; Indoor Basket Crt/Swimming Pool/Tennis/Dance Studio/Formal Ballroom,Etc. Laminate Flooring Throughout. Price Includes 1 Parking And 1 Locker.Built-In Miele Fridge & Dishwasher W/ Integrated Panel, Miele Smooth Electric Cook-Top & Oven & Hood Fan, Panasonic Microwave Oven, High Capacity Front-Load Washer/Dryer. Smart Thermostat, All Elfs & Blinds. 1 Parking & 1 Locker.
The listing data is provided under copyright by the Toronto Real Estate Board.
The listing data is deemed reliable but is not guaranteed accurate by the Toronto Real Estate Board nor RealMaster.
Location
Province:
Ontario
City:
Toronto
Community:
Bayview Village 01.C15.0570
Crossroad:
Leslie St. & Sheppard Ave
Room
Room
Level
Length
Width
Area
Living
Ground
NaN
Laminate
Kitchen
Ground
NaN
Laminate
Br
Ground
NaN
Laminate
School Info
Private SchoolsK-5 Grades Only
Crestview Public School
101 Seneca Hill Dr, North York2.713 km
ElementaryEnglish
9-12 Grades Only
Georges Vanier Secondary School
3000 Don Mills Rd, North York2.522 km
SecondaryEnglish
K-8 Grades Only
St. Gabriel Catholic School
396 Spring Garden Ave, North York1.339 km
ElementaryMiddleEnglish
9-12 Grades Only
A Y Jackson Secondary School
50 Francine Dr, North York4.383 km
Secondary
K-8 Grades Only
St. Cyril Catholic School
18 Kempford Blvd, North York3.679 km
ElementaryMiddleFrench Immersion Program
Book Viewing
Your feedback has been submitted.
Submission Failed! Please check your input and try again or contact us

