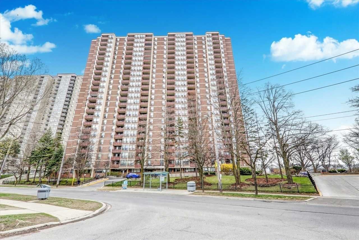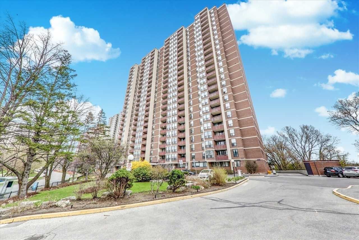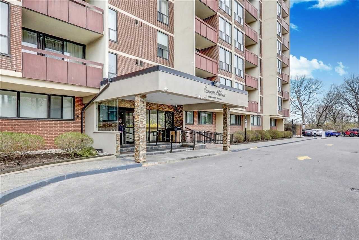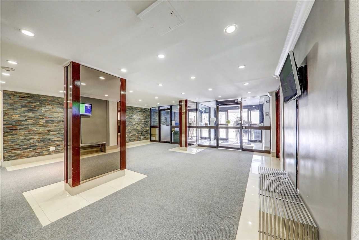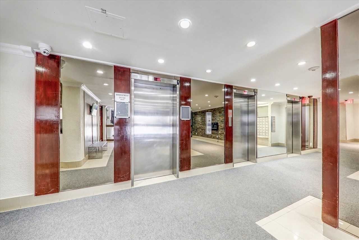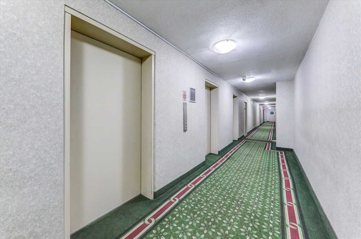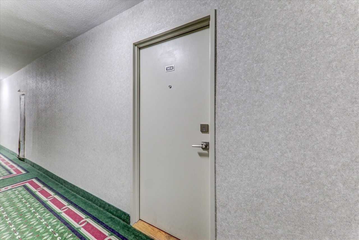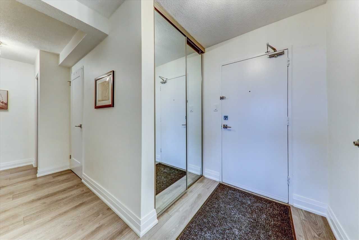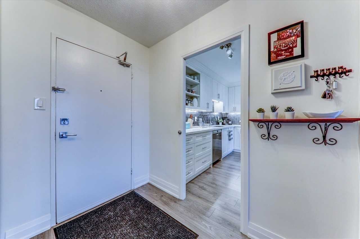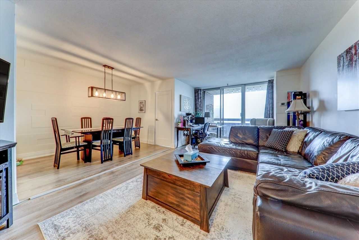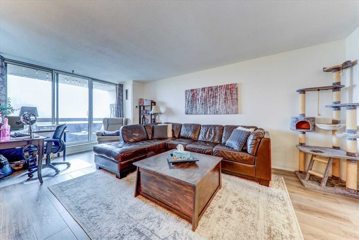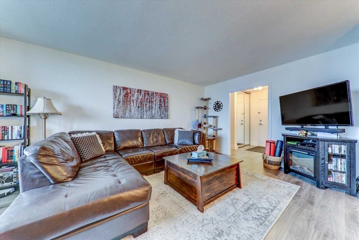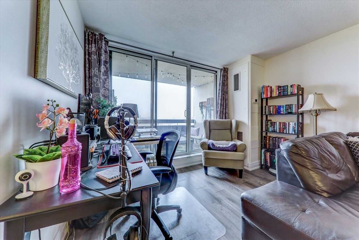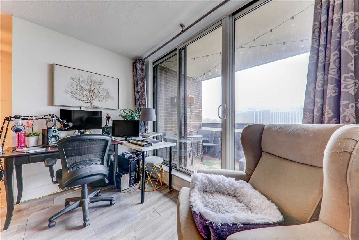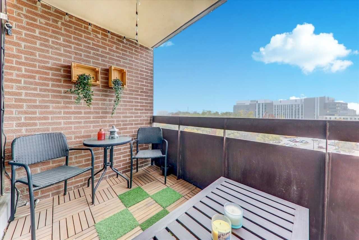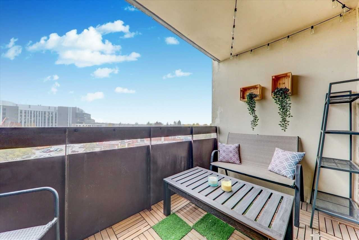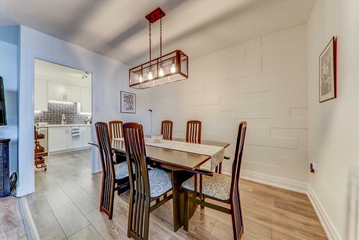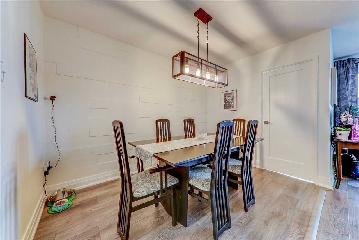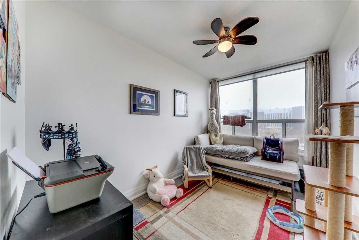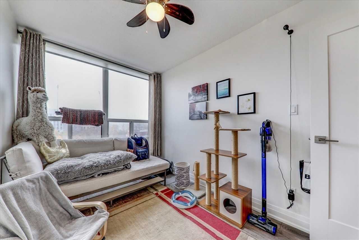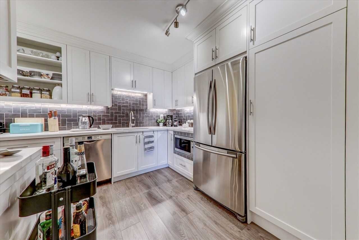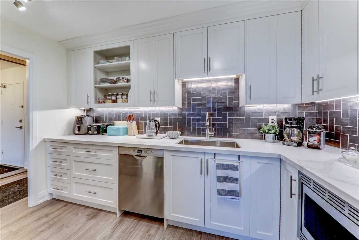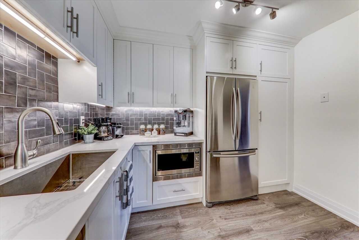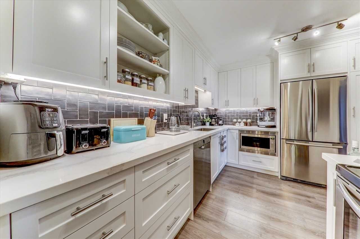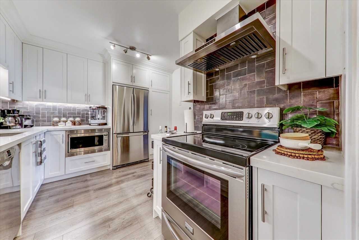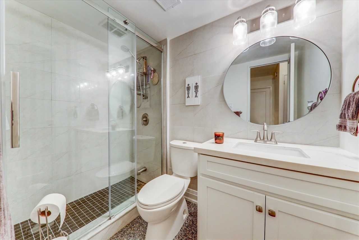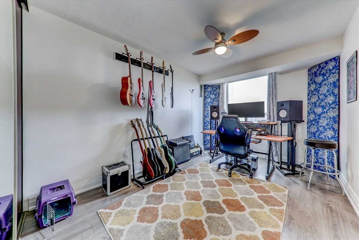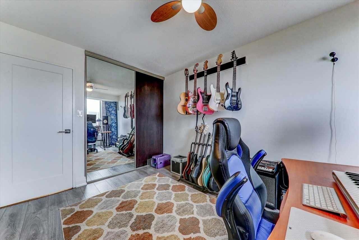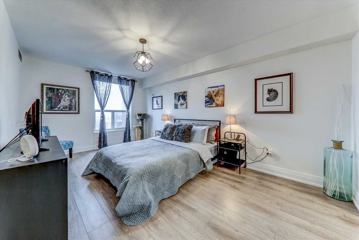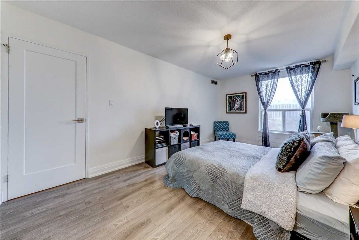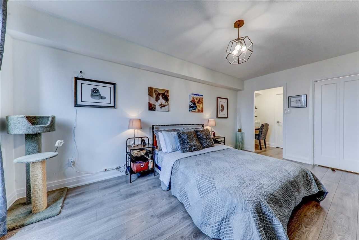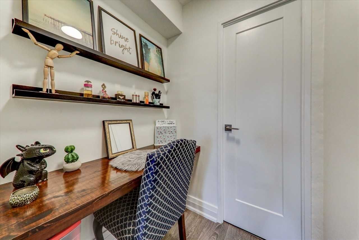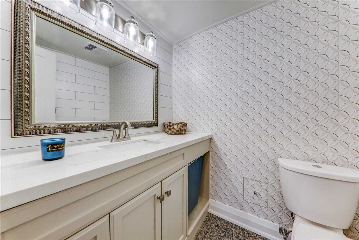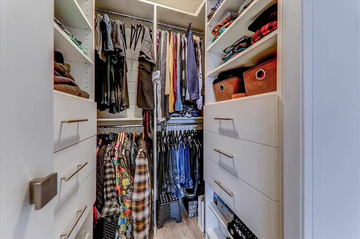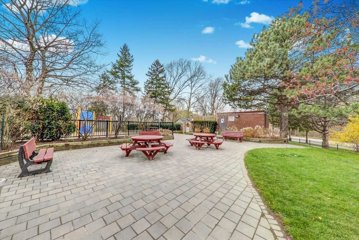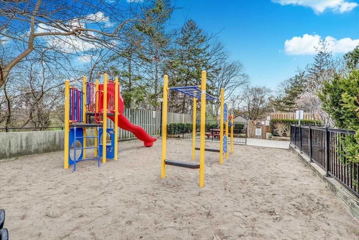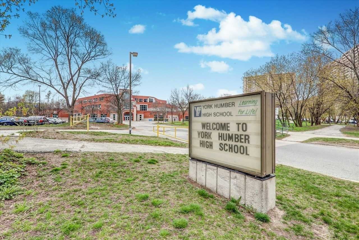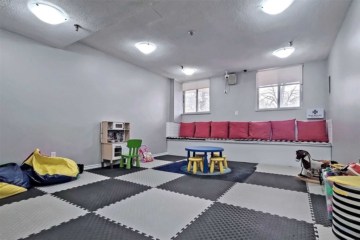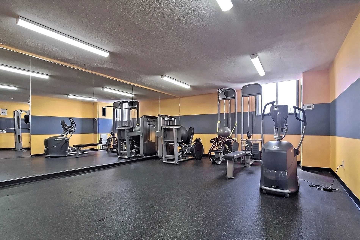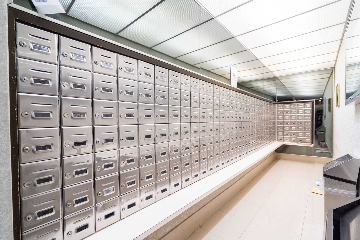- Ontario
- Toronto
85 Emmett Ave
CAD$579,900
CAD$579,900 Asking price
904 85 Emmett AvenueToronto, Ontario, M6M5A2
Delisted · Terminated ·
2+121| 1000-1199 sqft
Listing information last updated on Tue Jun 13 2023 13:11:38 GMT-0400 (Eastern Daylight Time)

Open Map
Log in to view more information
Go To LoginSummary
IDW6043933
StatusTerminated
Ownership TypeCondominium/Strata
Possession90 Days Tba
Brokered ByROYAL LEPAGE WEST REALTY GROUP LTD., BROKERAGE
TypeResidential Apartment
Age
Square Footage1000-1199 sqft
RoomsBed:2+1,Kitchen:1,Bath:2
Parking1 (1) Underground +1
Maint Fee918.74 / Monthly
Maint Fee InclusionsCable TV,Common Elements,Heat,Building Insurance,Parking,Water
Detail
Building
Bathroom Total2
Bedrooms Total3
Bedrooms Above Ground2
Bedrooms Below Ground1
AmenitiesStorage - Locker,Security/Concierge,Party Room,Exercise Centre,Recreation Centre
Cooling TypeCentral air conditioning
Exterior FinishBrick
Fireplace PresentFalse
Heating FuelNatural gas
Heating TypeForced air
Size Interior
TypeApartment
Association AmenitiesBike Storage,Concierge,Gym,Outdoor Pool,Party Room/Meeting Room,Recreation Room
Architectural StyleApartment
HeatingYes
Property AttachedYes
Property FeaturesGolf,Park,Public Transit,School Bus Route
Rooms Above Grade6
Rooms Total6
Heat SourceGas
Heat TypeForced Air
LockerExclusive
GarageYes
AssociationYes
Land
Acreagefalse
AmenitiesPark,Public Transit
Parking
Parking FeaturesUnderground
Surrounding
Ammenities Near ByPark,Public Transit
Community FeaturesSchool Bus
Other
FeaturesBalcony
Internet Entire Listing DisplayYes
BasementNone
BalconyOpen
FireplaceN
A/CCentral Air
HeatingForced Air
TVYes
Level9
Unit No.904
ExposureN
Parking SpotsExclusive220
Corp#YYC137
Prop MgmtA T Management Consulting 416-244-8331
Remarks
Move-In Condition. Fully Renovated 3 Years New, Including Replacement Of All Interior Doors & Unit Entrance Door. Custom Made Kitchen With Updated Plumbing, Quartz Kitchen Counter With Undermount Sink & Backsplash. Good Quality Engineered Hardwood Throughout The Unit & 6 Inches Baseboards. Upgraded Electrical Panel With Breakers. The Primary Bedroom Has An Ensuite Powder Room With Quartz Counter Top & Walk-In Closet With Custom Fitted Closet Organizer.Stainless Steel (Fridge, Stove, Built-In Dishwasher, Microwave), Range Hood, All Window Coverings (Excl. Draperies), Light Fixture (Dining Room & Primary Bedroom Light Will Be Replaced). Showings Weekdays: 6Pm-9Pm, Weekends: 10Am-4:00Pm.
The listing data is provided under copyright by the Toronto Real Estate Board.
The listing data is deemed reliable but is not guaranteed accurate by the Toronto Real Estate Board nor RealMaster.
Location
Province:
Ontario
City:
Toronto
Community:
Mount Dennis 01.W04.0350
Crossroad:
Scarlett & Eglington
Room
Room
Level
Length
Width
Area
Dining
Ground
11.15
11.15
124.43
Hardwood Floor Open Concept
Kitchen
Ground
12.01
10.43
125.28
Renovated Crown Moulding Stainless Steel Appl
Prim Bdrm
Ground
17.16
10.43
179.02
2 Pc Ensuite W/O To Balcony Closet Organizers
2nd Br
Ground
13.88
9.42
130.67
Hardwood Floor Double Closet Large Window
Den
Ground
12.14
7.68
93.19
Hardwood Floor Large Window
School Info
Private SchoolsK-6 Grades Only
Portage Trail Community School
100 Sidney Belsey Cres, North York0.616 km
ElementaryEnglish
K-5 Grades Only
Portage Trail Community Junior School
100 Sidney Belsey Cres, North York0.616 km
ElementaryEnglish
7-8 Grades Only
Portage Trail Community School
100 Sidney Belsey Cres, North York0.616 km
MiddleEnglish
9-12 Grades Only
Weston Collegiate Institute
100 Pine St, York1.841 km
SecondaryEnglish
K-8 Grades Only
St. Demetrius Catholic School
125 La Rose Ave, Etobicoke1.267 km
ElementaryMiddleEnglish
K-8 Grades Only
Our Lady Of Victory Catholic School
70 Guestville Ave, Toronto1.386 km
ElementaryMiddleEnglish
9-12 Grades Only
Martingrove Collegiate Institute
50 Winterton Dr, Etobicoke4.654 km
Secondary
Book Viewing
Your feedback has been submitted.
Submission Failed! Please check your input and try again or contact us

