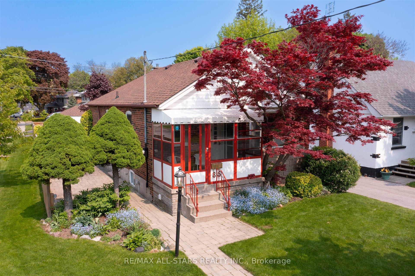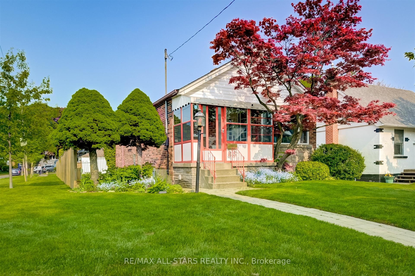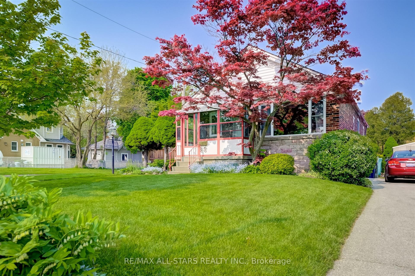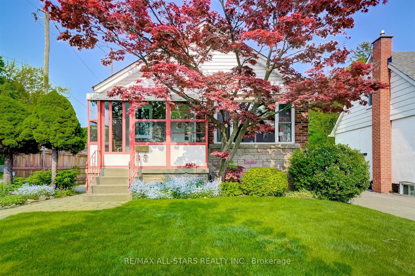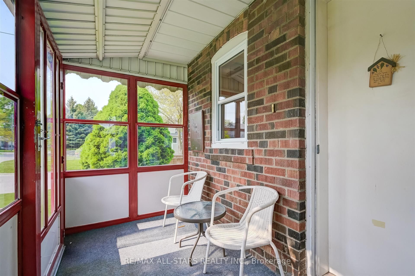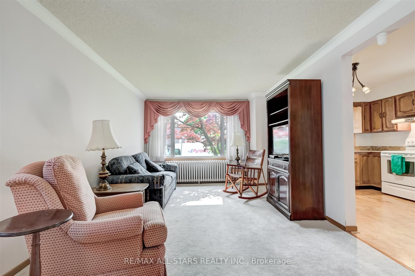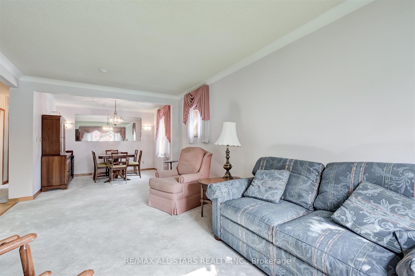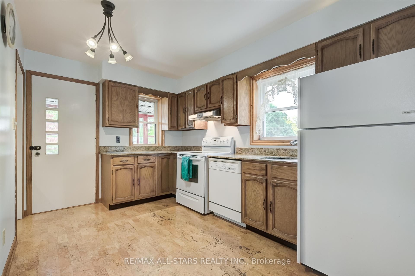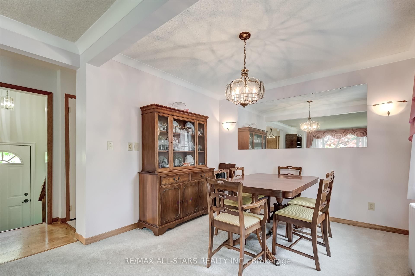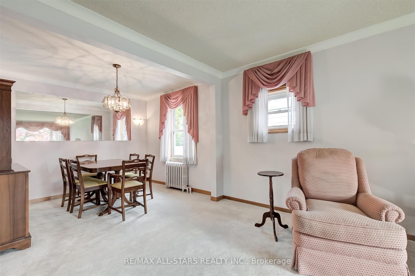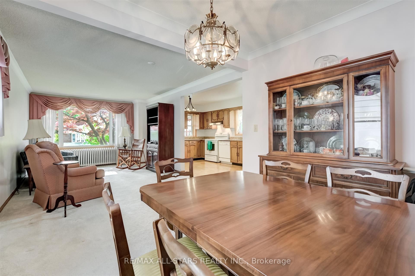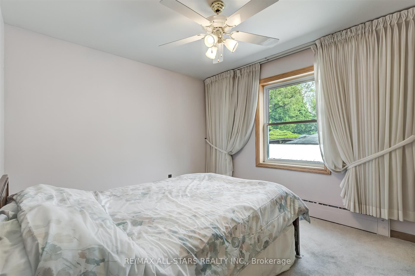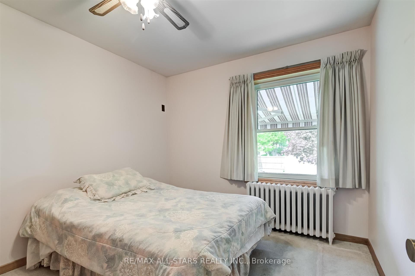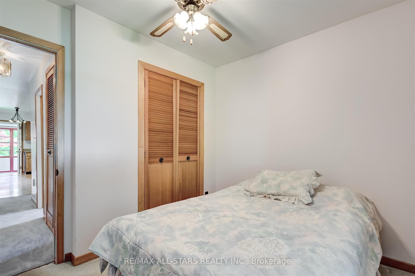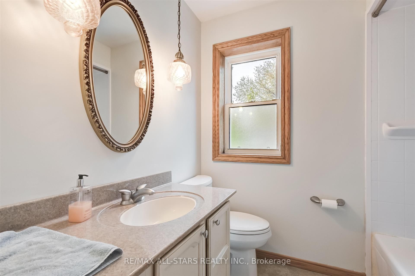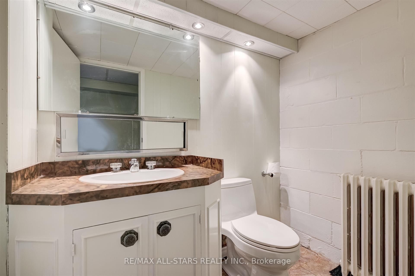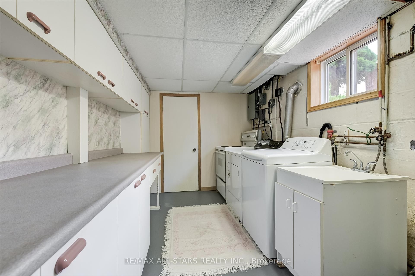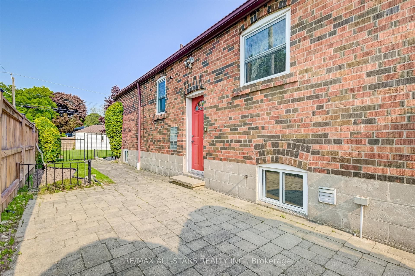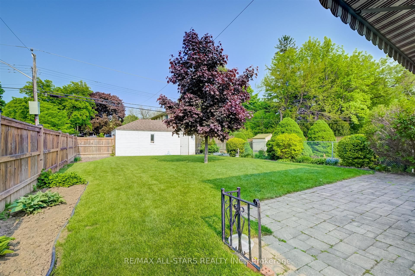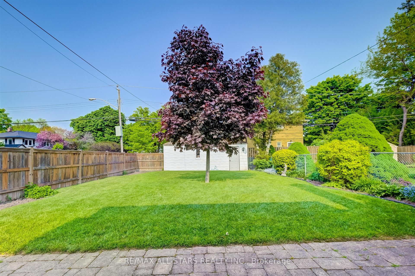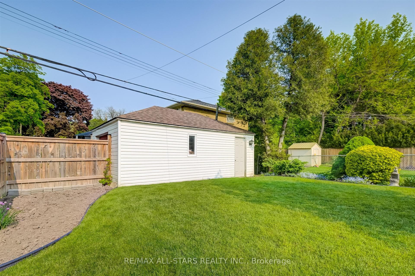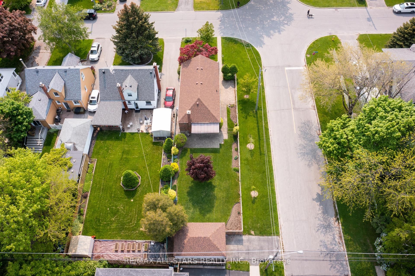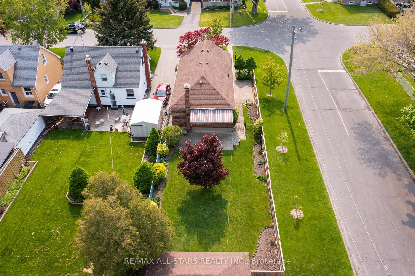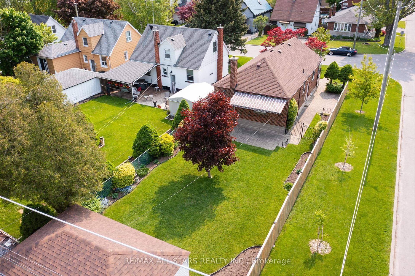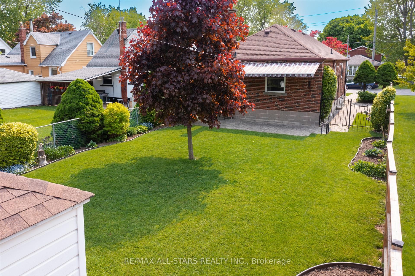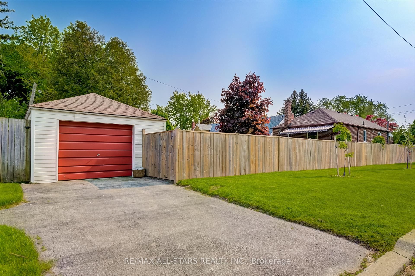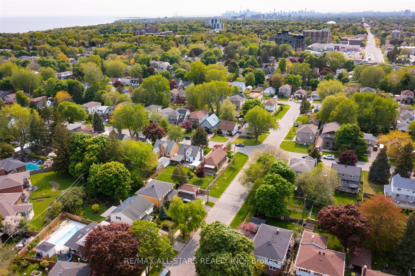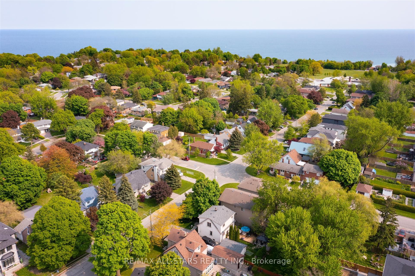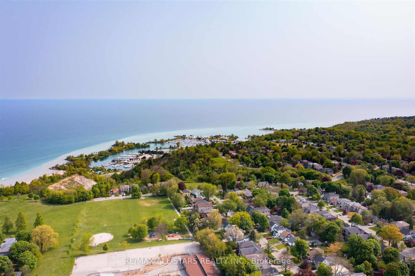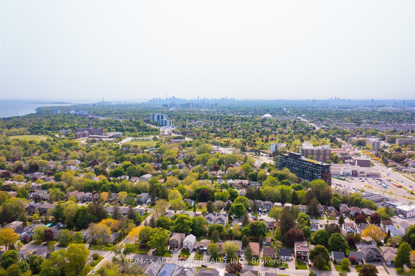- Ontario
- Toronto
85 Dorset Rd
SoldCAD$xxx,xxx
CAD$999,900 Asking price
85 Dorset RdToronto, Ontario, M1M2S8
Sold
222(1+1)
Listing information last updated on July 28th, 2023 at 2:45pm UTC.

Open Map
Log in to view more information
Go To LoginSummary
IDE6067592
StatusSold
Ownership TypeFreehold
Possession30-60 Days
Brokered ByRE/MAX ALL-STARS REALTY INC.
TypeResidential Bungalow,House,Detached
Age
Lot Size35.03 * 133.25 Feet
Land Size4667.75 ft²
RoomsBed:2,Kitchen:2,Bath:2
Parking1 (2) Detached +1
Virtual Tour
Detail
Building
Bathroom Total2
Bedrooms Total2
Bedrooms Above Ground2
Architectural StyleBungalow
Basement DevelopmentFinished
Basement FeaturesSeparate entrance
Basement TypeN/A (Finished)
Construction Style AttachmentDetached
Exterior FinishBrick
Fireplace PresentFalse
Heating FuelOil
Heating TypeRadiant heat
Size Interior
Stories Total1
TypeHouse
Architectural StyleBungalow
Rooms Above Grade5
Heat SourceOil
Heat TypeRadiant
WaterMunicipal
Land
Size Total Text35.03 x 133.25 FT
Acreagefalse
Size Irregular35.03 x 133.25 FT
Parking
Parking FeaturesPrivate
Other
Internet Entire Listing DisplayYes
SewerSewer
BasementFinished,Separate Entrance
PoolNone
FireplaceN
A/CNone
HeatingRadiant
ExposureE
Remarks
Welcome To This Charming Brick Bungalow Nestled On A Corner Lot In The Desirable Cliffcrest Neighborhood. Step Inside To Discover An Updated Eat-In
Kitchen Boasting Granite Countertops And Ample Space For Dining. The Separate Side Entrance Leads To A Finished Basement With A Kitchen, Perfect For An Easy In-Law Suite Setup. This Well-Maintained Home Offers A Great Investment Opportunity With Its Fully Fenced Yard, Complete With A Patio Featuring A Retractable Awning For Outdoor Enjoyment. A Single Detached Garage Provides Convenience And Additional Storage. The Beautifully Landscaped Surroundings Enhance The Curb Appeal Of This Solid Brick Residence. Located Just Steps Away From Great Schools And The Serene Lake, This Home Combines Comfort, Convenience, And Potential. Don't Miss The Chance To Make This Gem Your Own.
The listing data is provided under copyright by the Toronto Real Estate Board.
The listing data is deemed reliable but is not guaranteed accurate by the Toronto Real Estate Board nor RealMaster.
Location
Province:
Ontario
City:
Toronto
Community:
Cliffcrest 01.E08.1200
Crossroad:
McCowan & South of Kingston Rd
Room
Room
Level
Length
Width
Area
Kitchen
Main
16.44
7.87
129.43
Granite Counter Eat-In Kitchen Updated
Dining
Main
27.66
11.19
309.42
Combined W/Living Broadloom O/Looks Living
Living
Main
27.66
11.19
309.42
Combined W/Dining Broadloom French Doors
Prim Bdrm
Main
10.73
10.43
111.93
Mirrored Closet Broadloom
2nd Br
Main
9.91
9.51
94.27
Closet Broadloom
Rec
Bsmt
27.89
10.83
301.93
Broadloom
Kitchen
Bsmt
11.65
8.27
96.29
Combined W/Laundry
Workshop
Bsmt
18.54
11.38
211.03
School Info
Private SchoolsK-8 Grades Only
Fairmount Public School
31 Sloley Rd, Scarborough0.237 km
ElementaryMiddleEnglish
9-12 Grades Only
R H King Academy
3800 St Clair Ave E, Scarborough0.569 km
SecondaryEnglish
K-8 Grades Only
St. Agatha Catholic School
49 Cathedral Bluffs Dr, Scarborough0.198 km
ElementaryMiddleEnglish
9-12 Grades Only
Woburn Collegiate Institute
2222 Ellesmere Rd, Scarborough6.168 km
Secondary
K-8 Grades Only
St. Agatha Catholic School
49 Cathedral Bluffs Dr, Scarborough0.198 km
ElementaryMiddleFrench Immersion Program
Book Viewing
Your feedback has been submitted.
Submission Failed! Please check your input and try again or contact us

