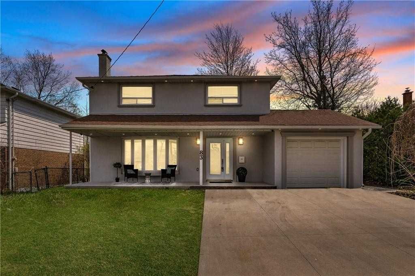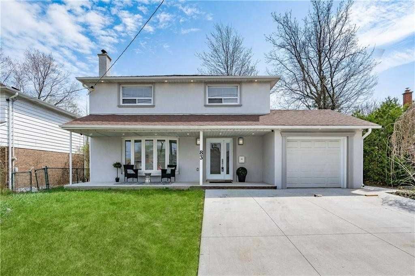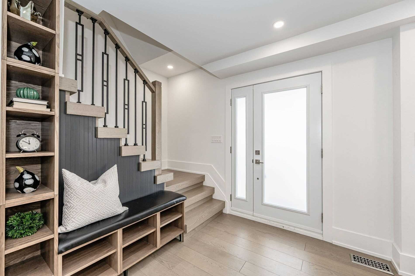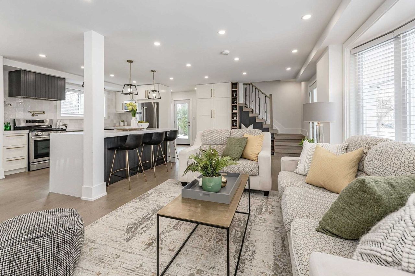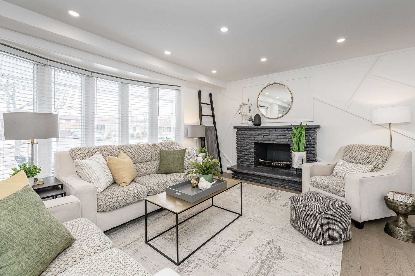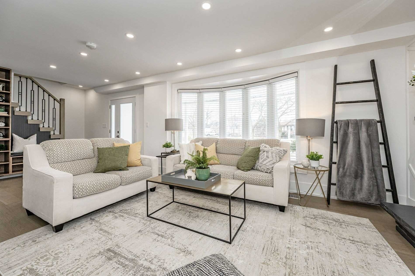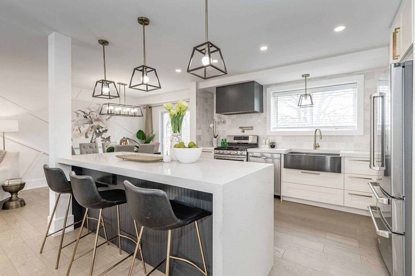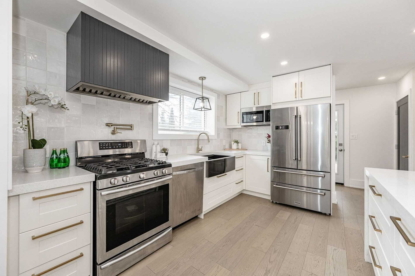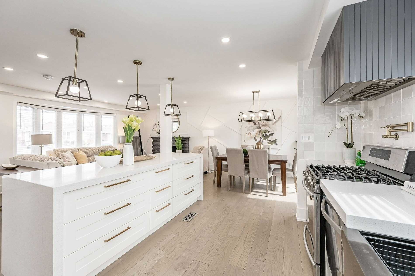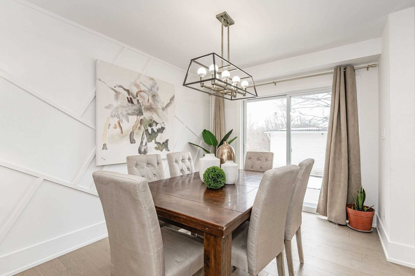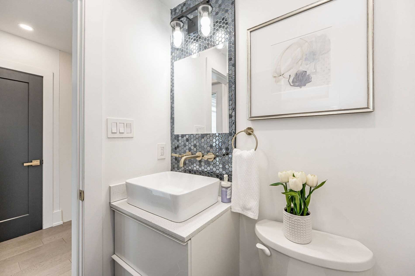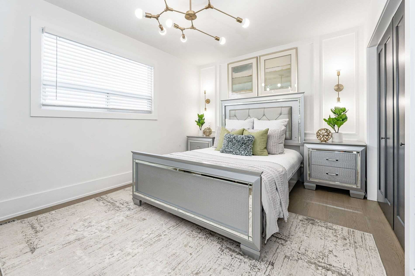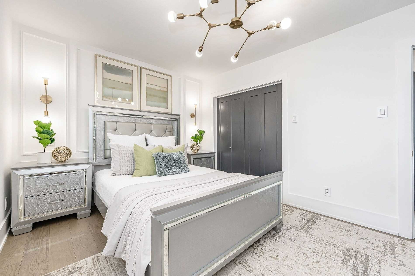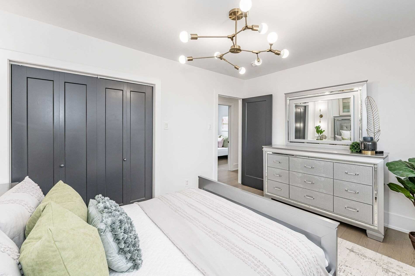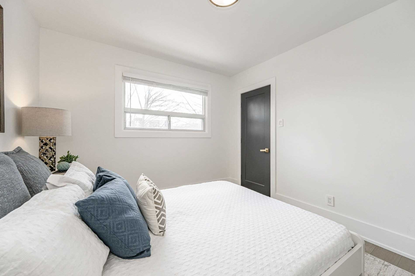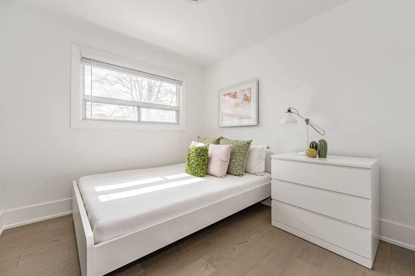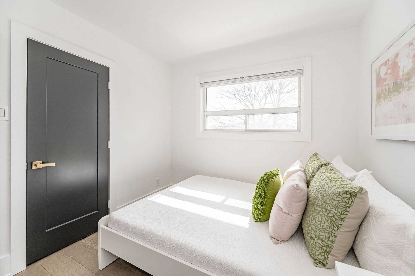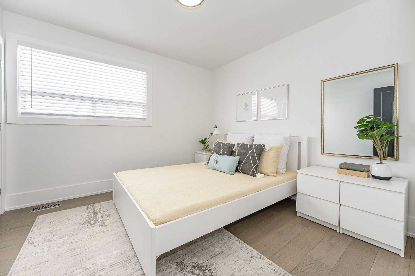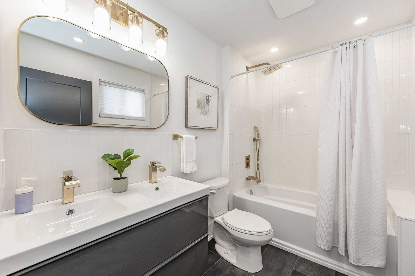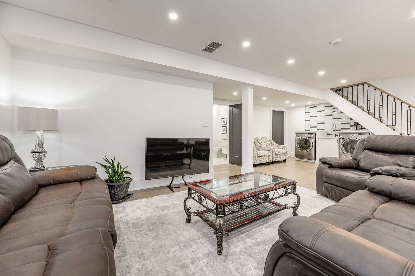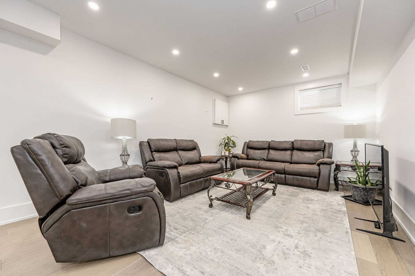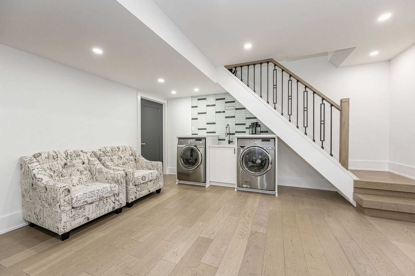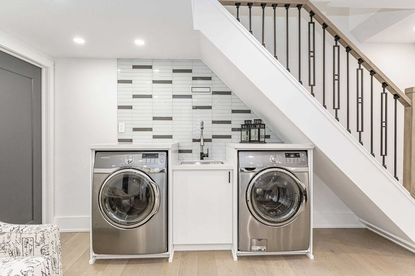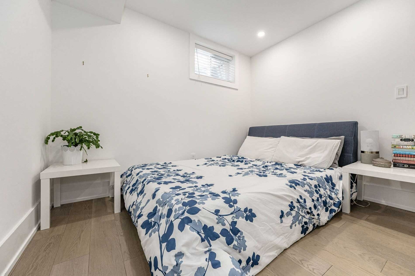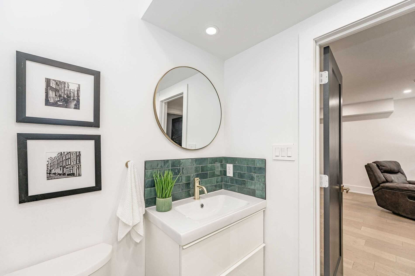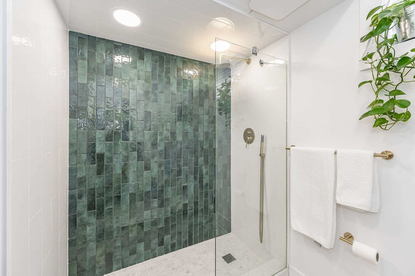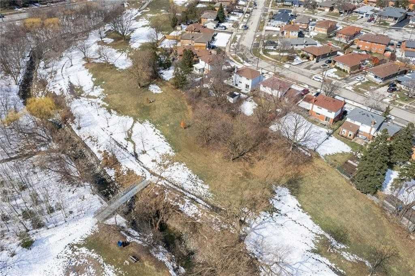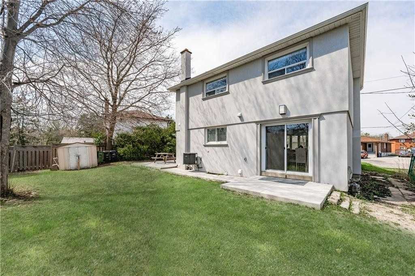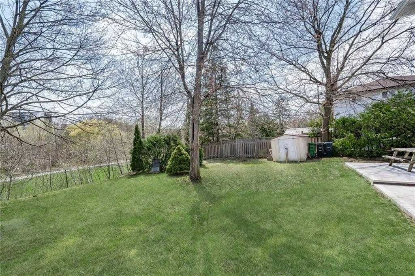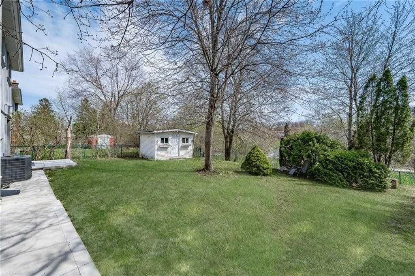- Ontario
- Toronto
83 Shendale Dr
CAD$1,479,000
CAD$1,479,000 Asking price
83 Shendale DriveToronto, Ontario, M9W2B6
Delisted · Suspended ·
4+134(1+3)| 1500-2000 sqft
Listing information last updated on Fri Jun 02 2023 14:36:06 GMT-0400 (Eastern Daylight Time)

Open Map
Log in to view more information
Go To LoginSummary
IDW6034539
StatusSuspended
Ownership TypeFreehold
PossessionFlexible
Brokered ByKELLER WILLIAMS EDGE REALTY, BROKERAGE
TypeResidential House,Detached
Age 51-99
Lot Size47 * 111.16 Feet
Land Size5224.52 ft²
Square Footage1500-2000 sqft
RoomsBed:4+1,Kitchen:1,Bath:3
Parking1 (4) Attached +3
Virtual Tour
Detail
Building
Bathroom Total3
Bedrooms Total5
Bedrooms Above Ground4
Bedrooms Below Ground1
AppliancesDishwasher,Dryer,Microwave,Refrigerator,Stove,Washer,Blinds
Architectural Style2 Level
Basement DevelopmentFinished
Basement TypeFull (Finished)
Constructed Date1964
Construction Style AttachmentDetached
Cooling TypeCentral air conditioning
Exterior FinishStucco
Fireplace FuelGas
Fireplace PresentTrue
Fireplace TypeOther - See remarks
Foundation TypeBlock
Half Bath Total1
Heating FuelNatural gas
Heating TypeForced air
Size Exterior1897 sqft
Size Interior1897 sqft
Stories Total2
TypeHouse
Utility WaterMunicipal water
Architectural Style2-Storey
FireplaceYes
HeatingYes
Main Level Bathrooms1
Property FeaturesLibrary,Park,Ravine,Rec./Commun.Centre,School,Wooded/Treed
Rooms Above Grade7
Rooms Total7
Heat SourceGas
Heat TypeForced Air
WaterMunicipal
GarageYes
Land
Size Total Text47 x 111.16|under 1/2 acre
Acreagefalse
SewerMunicipal sewage system
Size Irregular47 x 111.16
Lot Dimensions SourceOther
Lot Size Range Acres< .50
Parking
Parking FeaturesFront Yard Parking
Surrounding
Location DescriptionURBAN
Other
FeaturesCarpet Free
Den FamilyroomYes
Internet Entire Listing DisplayYes
SewerSewer
BasementFinished,Full
PoolNone
FireplaceY
A/CCentral Air
HeatingForced Air
ExposureS
Remarks
Beautifully Renovated 5 Bedroom (4+1) Home With Tons Of Natural Light In A Family Oriented Neighbourhood! Enjoy A Large Pie Shaped, South Facing Lot Backing On To Greenspace. Walking Distance To Public And Catholic Elementary Schools As Well As Public Pool, Parks, Hiking And Bike Trails - This Location Can't Be Beat! Only 3 Mins Off The 401, Close To Costco And All Amenities! This Move-In Ready Home Has Been Renovated Top To Bottom, Offering A Open Concept Main Floor Featuring Beautiful Hardwood Flooring, Stunning New Kitchen With Large Island, Feature Wall With Fireplace, And Tons Of Storage. A 2 Pc Washroom And Side Entrance Off The Garage Make Coming Home Easy! Upstairs You Will Find 4 Good Size Bedrooms, With Continued Hardwood Flooring, New Trim, Doors And Stunning 4Pc Family Washroom. The Large Basement With 9 Ft Ceilings Offers, A 5th Bedroom, Large Rec Room, A 3Pc Washroom And Laundry. Carpet Free Throughout. New Upgraded Plumbing And Electrical (2022), New Concrete Driveway, P
The listing data is provided under copyright by the Toronto Real Estate Board.
The listing data is deemed reliable but is not guaranteed accurate by the Toronto Real Estate Board nor RealMaster.
Location
Province:
Ontario
City:
Toronto
Community:
Elms-Old Rexdale 01.W10.0050
Crossroad:
Islington
Room
Room
Level
Length
Width
Area
Living
Main
57.35
31.43
1802.51
Dining
Main
33.56
40.45
1357.72
Kitchen
Main
54.33
37.14
2017.79
Bathroom
Main
NaN
2 Pc Bath
Br
2nd
43.47
33.56
1459.02
2nd Br
2nd
33.89
33.56
1137.49
3rd Br
2nd
30.87
30.02
926.79
4th Br
2nd
30.87
30.02
926.79
Bathroom
2nd
NaN
4 Pc Bath
Bathroom
Bsmt
NaN
3 Pc Bath
Rec
Bsmt
86.61
53.58
4640.45
5th Br
Bsmt
42.95
30.02
1289.23
School Info
Private SchoolsK-6 Grades Only
The Elms Junior Middle School
45 Golfdown Dr, Etobicoke0.436 km
ElementaryEnglish
7-8 Grades Only
The Elms Junior Middle School
45 Golfdown Dr, Etobicoke0.436 km
MiddleEnglish
9-12 Grades Only
Thistletown Collegiate Institute
20 Fordwich Cres, Etobicoke0.913 km
SecondaryEnglish
K-8 Grades Only
St. Stephen Catholic School
55 Golfdown Dr, Etobicoke0.348 km
ElementaryMiddleEnglish
9-12 Grades Only
Thistletown Collegiate Institute
20 Fordwich Cres, Etobicoke0.913 km
Secondary
Book Viewing
Your feedback has been submitted.
Submission Failed! Please check your input and try again or contact us

