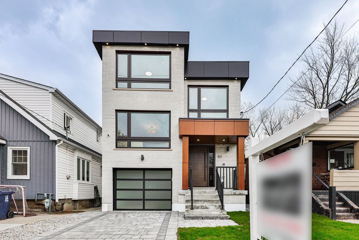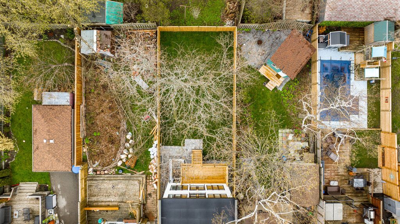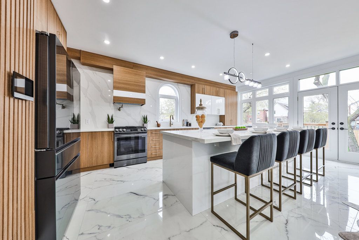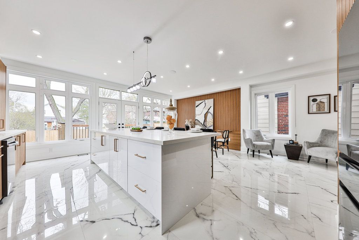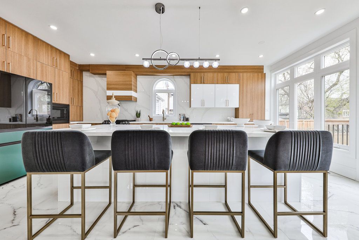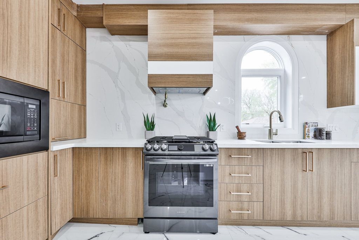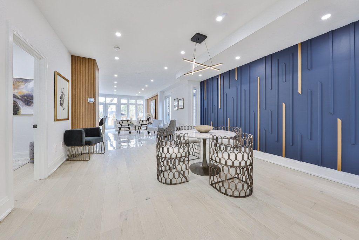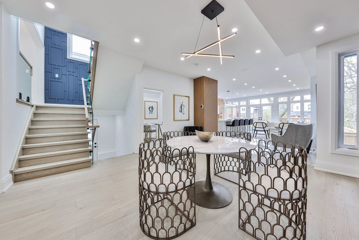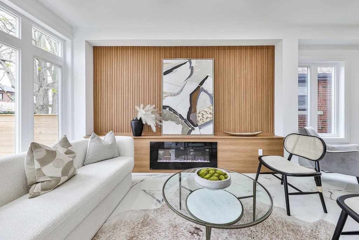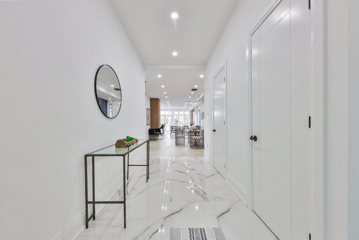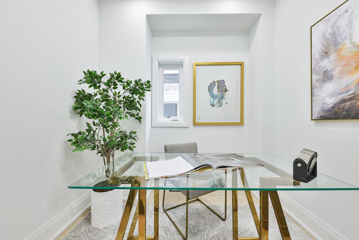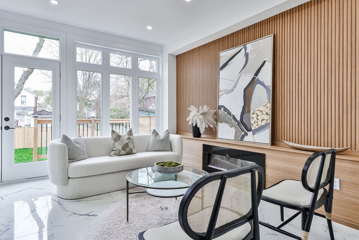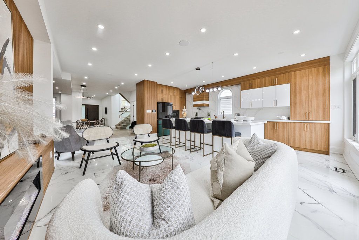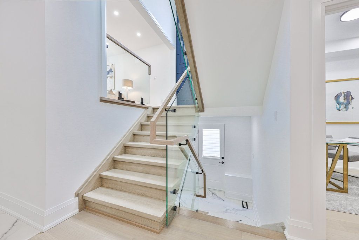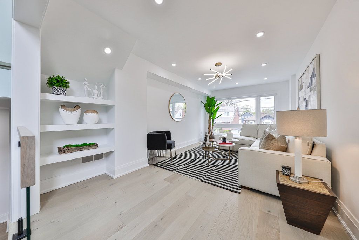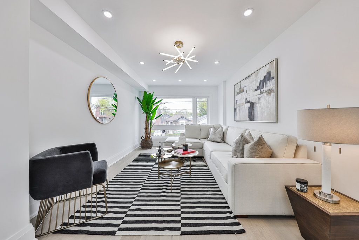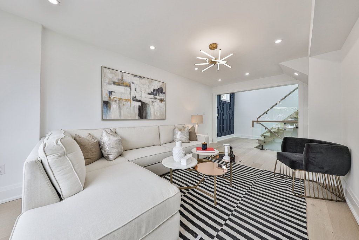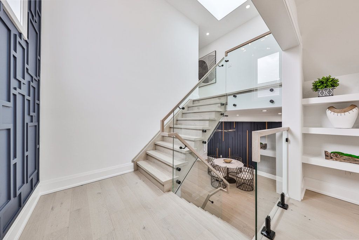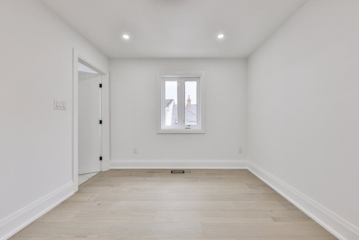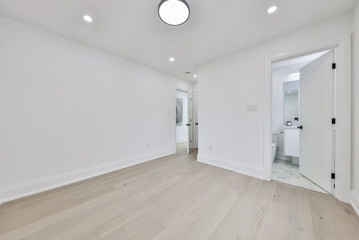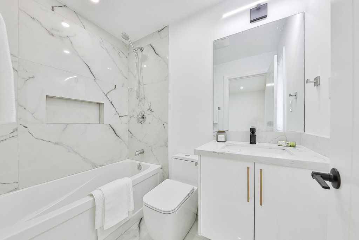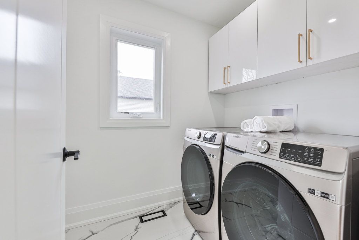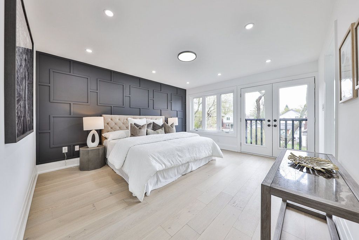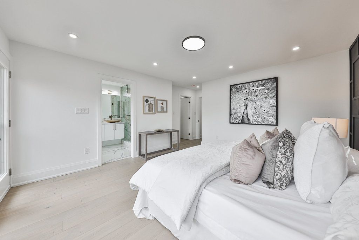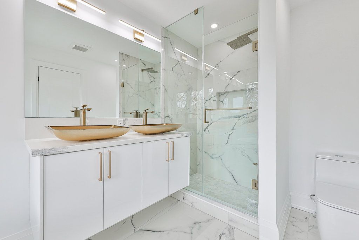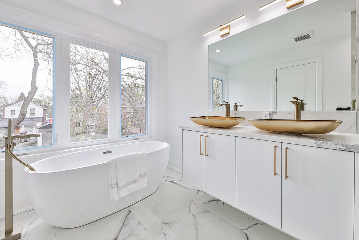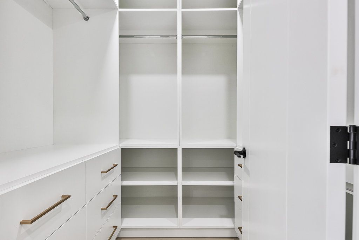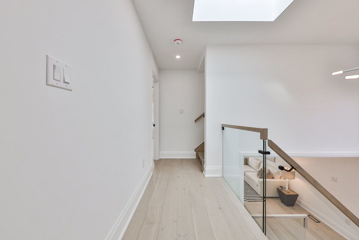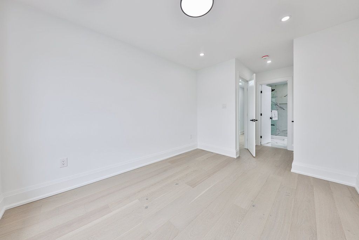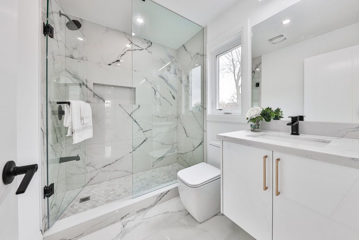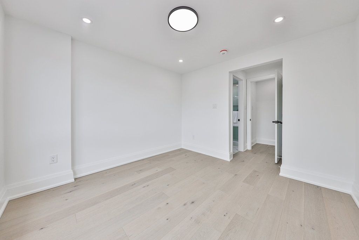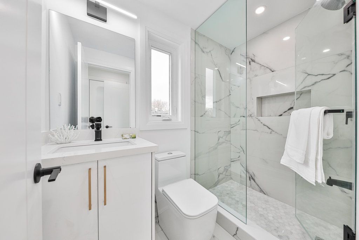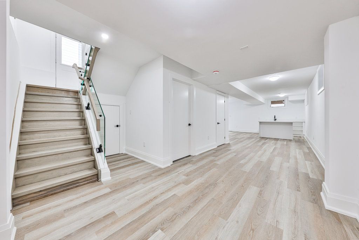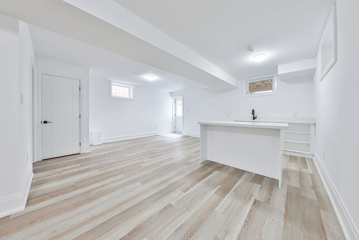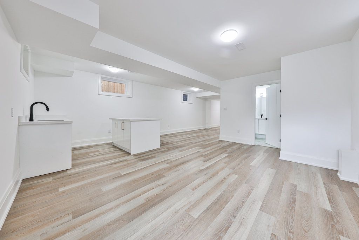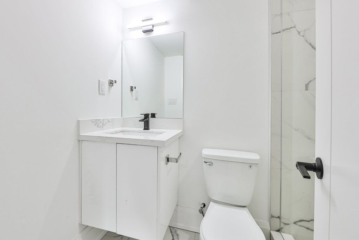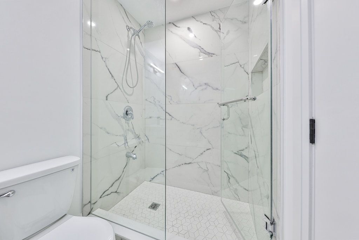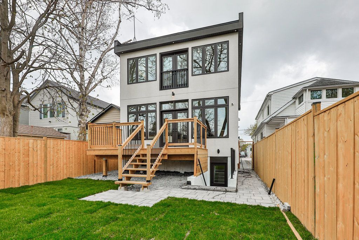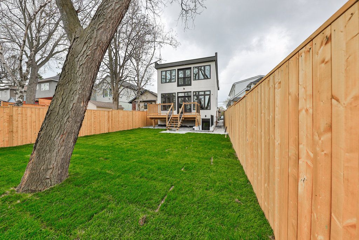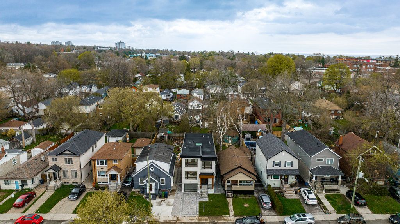- Ontario
- Toronto
83 Kalmar Ave
CAD$2,388,000
CAD$2,388,000 Asking price
83 Kalmar AvenueToronto, Ontario, M1N3G5
Delisted · Terminated ·
4+162(1+1)| 2500-3000 sqft
Listing information last updated on Wed Jun 07 2023 17:39:56 GMT-0400 (Eastern Daylight Time)

Open Map
Log in to view more information
Go To LoginSummary
IDE6051360
StatusTerminated
Ownership TypeFreehold
Possession60 Days TBA
Brokered ByHODGINS REALTY GROUP INC.
TypeResidential House,Detached
Age 0-5
Lot Size30 * 130 Feet
Land Size3900 ft²
Square Footage2500-3000 sqft
RoomsBed:4+1,Kitchen:1,Bath:6
Parking1 (2) Attached +1
Virtual Tour
Detail
Building
Bathroom Total6
Bedrooms Total5
Bedrooms Above Ground4
Bedrooms Below Ground1
Basement DevelopmentFinished
Basement FeaturesWalk out
Basement TypeN/A (Finished)
Construction Style AttachmentDetached
Cooling TypeCentral air conditioning
Exterior FinishStone,Stucco
Fireplace PresentTrue
Heating FuelNatural gas
Heating TypeForced air
Size Interior
Stories Total3
TypeHouse
Architectural Style3-Storey
FireplaceYes
HeatingYes
Property FeaturesArts Centre,Library,Park,Public Transit,Rec./Commun.Centre,School
Rooms Above Grade10
Rooms Total11
Heat SourceGas
Heat TypeForced Air
WaterMunicipal
GarageYes
Land
Size Total Text30 x 130 FT
Acreagefalse
AmenitiesPark,Public Transit,Schools
Size Irregular30 x 130 FT
Lot Dimensions SourceOther
Parking
Parking FeaturesPrivate
Surrounding
Ammenities Near ByPark,Public Transit,Schools
Community FeaturesCommunity Centre
Other
Den FamilyroomYes
Internet Entire Listing DisplayYes
SewerSewer
BasementFinished with Walk-Out,Finished
PoolNone
FireplaceY
A/CCentral Air
HeatingForced Air
ExposureE
Remarks
Contemporary Birch Cliff Dream Home, Only Minutes To Many Schools, Local Shops And Lake Ontario. A Modern New Custom Home With Magazine Worthy Living Space! Boasting 4 Bedrooms With 4 Luxurious Bathrooms, Designer Kitchen, Open Concept, Living/Dining, The Finished Basement With Side Entrance And Walk Up Backyard Access, Offers Additional Living Space With Full Bathroom, Perfect For An Apartment Or Multi- Generational Home.
The listing data is provided under copyright by the Toronto Real Estate Board.
The listing data is deemed reliable but is not guaranteed accurate by the Toronto Real Estate Board nor RealMaster.
Location
Province:
Ontario
City:
Toronto
Community:
Birchcliffe-Cliffside 01.E06.1310
Crossroad:
Warden/South Of Danforth Ave.
Room
Room
Level
Length
Width
Area
Dining
Main
15.85
14.50
229.79
Living
Main
22.57
12.50
282.15
Fireplace
Kitchen
Main
22.18
8.43
187.00
Office
Main
8.01
8.43
67.50
Window
Laundry
2nd
8.33
5.84
48.67
Family
2nd
18.41
10.73
197.46
Prim Bdrm
3rd
17.91
14.76
264.47
2nd Br
3rd
13.68
10.83
148.12
3rd Br
3rd
17.32
9.74
168.80
4th Br
Upper
10.66
10.76
114.74
Rec
Bsmt
52.59
19.09
1004.21
Other
Bsmt
9.42
8.76
82.48
Wet Bar
School Info
Private SchoolsK-8 Grades Only
Birch Cliff Public School
1650 Kingston Rd, Scarborough0.37 km
ElementaryMiddleEnglish
9-12 Grades Only
Birchmount Park Collegiate Institute
3663 Danforth Ave, Scarborough0.654 km
SecondaryEnglish
K-8 Grades Only
Immaculate Heart Of Mary Catholic School
101 Birchmount Rd, Scarborough0.556 km
ElementaryMiddleEnglish
9-12 Grades Only
Birchmount Park Collegiate Institute
3663 Danforth Ave, Scarborough0.654 km
Secondary
Book Viewing
Your feedback has been submitted.
Submission Failed! Please check your input and try again or contact us

