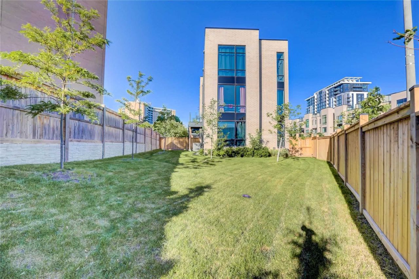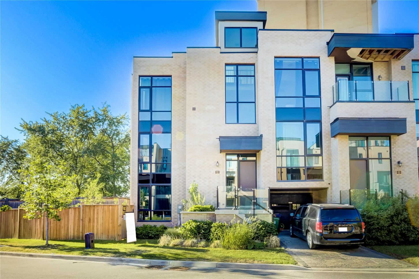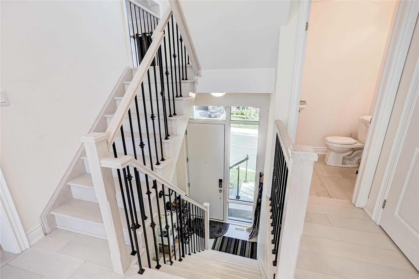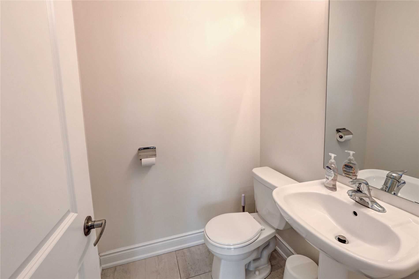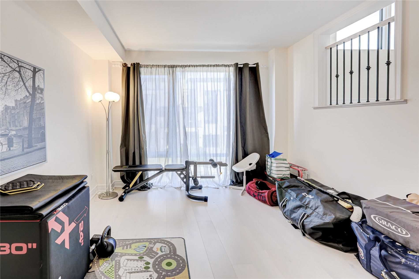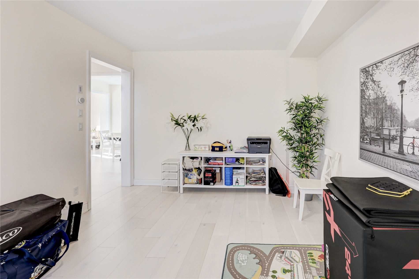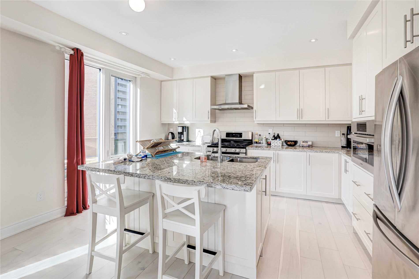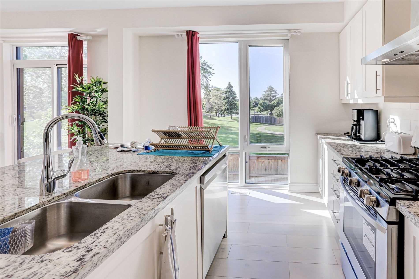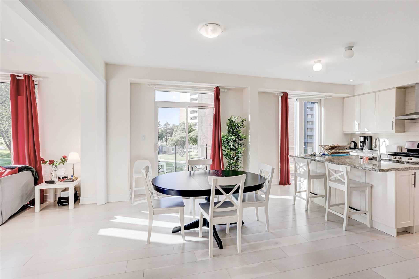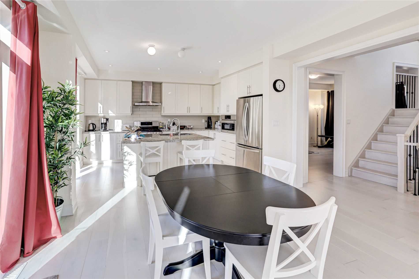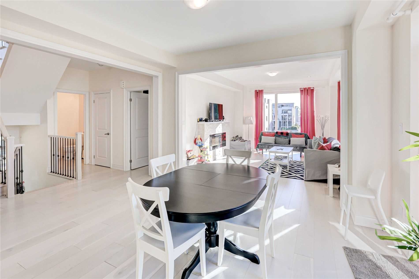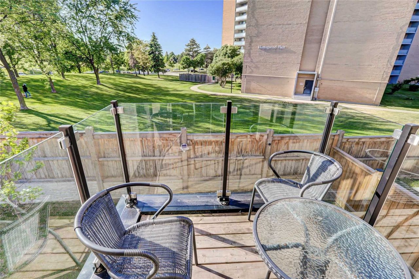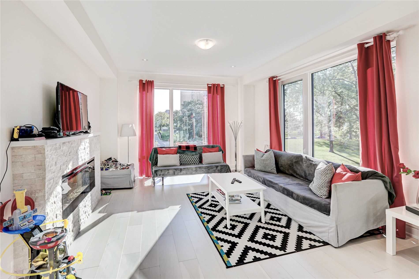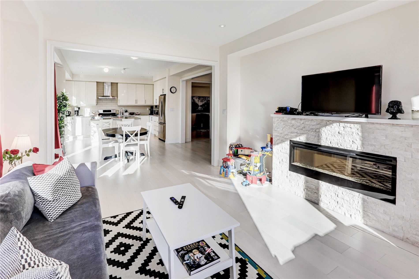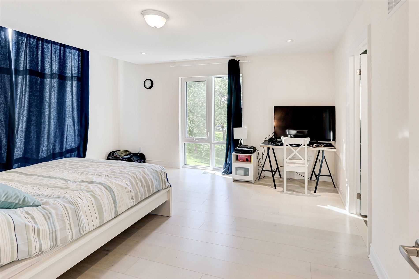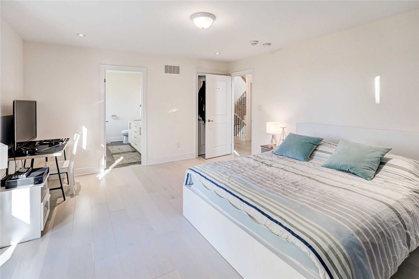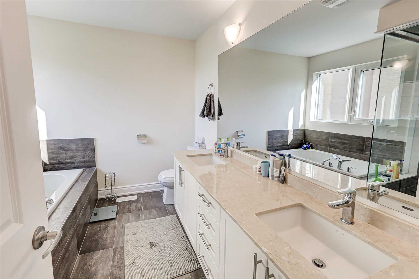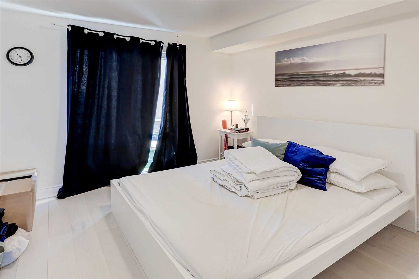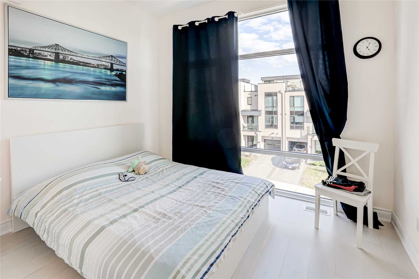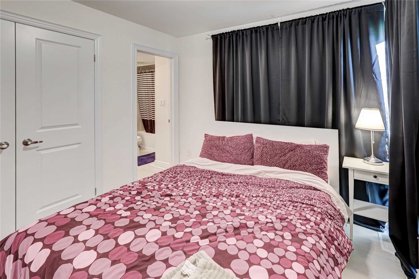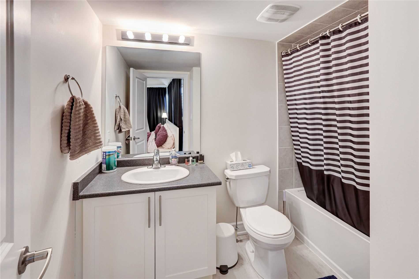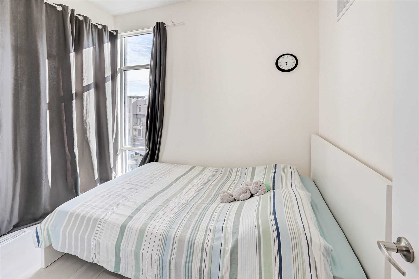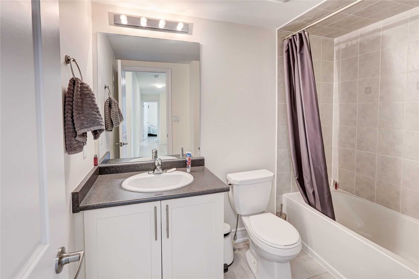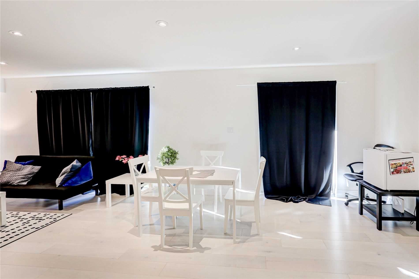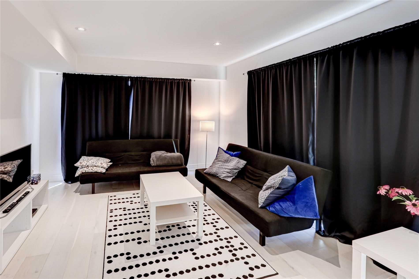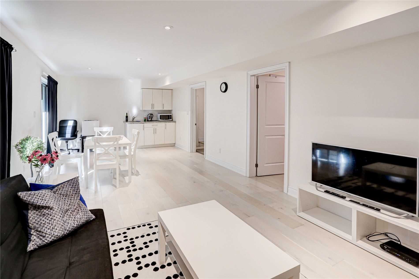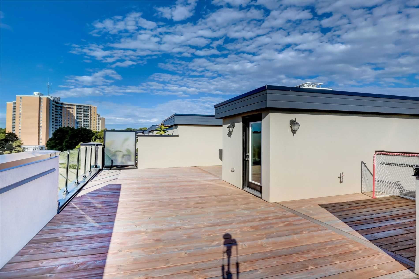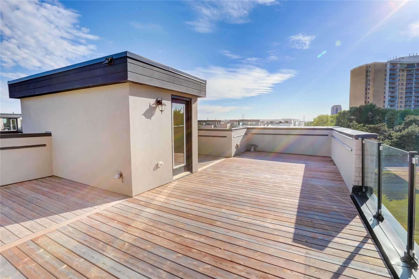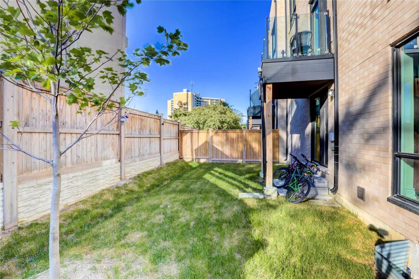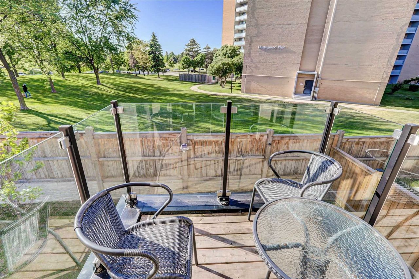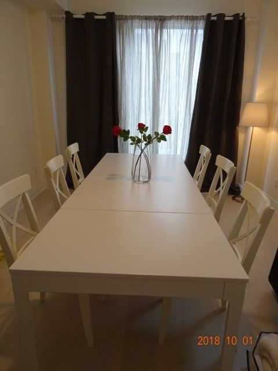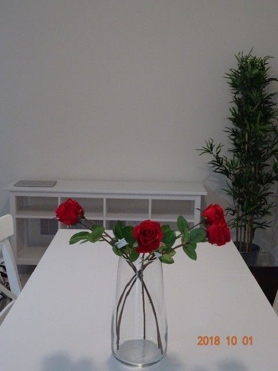- Ontario
- Toronto
82 Pony Farm Dr
CAD$1,790,000
CAD$1,790,000 Asking price
82 Pony Farm DriveToronto, Ontario, M9R1B7
Delisted · Expired ·
5+143(1+2)
Listing information last updated on Thu Jun 29 2023 01:15:49 GMT-0400 (Eastern Daylight Time)

Open Map
Log in to view more information
Go To LoginSummary
IDW5935479
StatusExpired
Ownership TypeFreehold
PossessionTba
Brokered ByRE/MAX PROFESSIONALS INC., BROKERAGE
TypeResidential Townhouse,Attached
Age
Lot Size204.23 * 180 Feet 188 X 180 X 80 Ft Lot (See Geowarehouse)
Land Size36761.4 ft²
RoomsBed:5+1,Kitchen:2,Bath:4
Parking1 (3) Built-In +2
Virtual Tour
Detail
Building
Bathroom Total4
Bedrooms Total6
Bedrooms Above Ground5
Bedrooms Below Ground1
Basement DevelopmentFinished
Basement FeaturesWalk out
Basement TypeN/A (Finished)
Construction Style AttachmentAttached
Cooling TypeCentral air conditioning
Exterior FinishBrick,Stucco
Fireplace PresentTrue
Heating FuelNatural gas
Heating TypeForced air
Size Interior
Stories Total3
TypeRow / Townhouse
Architectural Style3-Storey
FireplaceYes
HeatingYes
Main Level Bedrooms1
Property AttachedYes
Property FeaturesGolf,Hospital,Park,Public Transit,School,School Bus Route
Rooms Above Grade9
Rooms Total12
Heat SourceGas
Heat TypeForced Air
WaterMunicipal
GarageYes
Land
Size Total Text204.23 x 180 FT ; 188 X 180 X 80 Ft Lot (See Geowarehouse)
Acreagefalse
AmenitiesHospital,Park,Public Transit,Schools
Size Irregular204.23 x 180 FT ; 188 X 180 X 80 Ft Lot (See Geowarehouse)
Lot FeaturesIrregular Lot
Lot Dimensions SourceOther
Parking
Parking FeaturesPrivate
Surrounding
Ammenities Near ByHospital,Park,Public Transit,Schools
Community FeaturesSchool Bus
Other
Den FamilyroomYes
Internet Entire Listing DisplayYes
SewerSewer
BasementFinished with Walk-Out,Unfinished
PoolNone
FireplaceY
A/CCentral Air
HeatingForced Air
ExposureN
Remarks
Rarely Offered One Of A Kind Quality Fernbrook Freehold Property That Feels Like A Detached Home! Situated On An Irregular Lot Of 80X180X188, This 5+1 Bed, 4 Bath Corner Unit Boasts 3000 Square Feet Of Upgraded Living Space - Perfect For A Growing Or Blended Family. This Sun-Filled Home Features A Large Main Floor Office, Formal Dining Room, Open-Concept Family Room And Kitchen Which Is Fully Upgraded. The Upper Level Features An Oversized Primary Bedroom With Walk-In Closet And Fully Upgraded Spa-Like 5Pc Ensuite Bath As Well Four Well-Sized Bedrooms With Oversized Windows In All. The Ground Floor Level Features A Guest Suite With Kitchenette And Additional Bedroom With Its Own Ensuite Bath. The Basement Is Unfinished With Rough-In For An Additional Bathroom Which Can Be Finished Anytime. The Top Level Is Home To A 360 Square Food Secluded Rooftop Terrace With Gas Hook Up And 360 View For Stunning Sunsets & Summer Nights. A Must See!Rare Corner Unit, Lg & Bosch Appliances, Wide-Plank Hardwood Floors Throughout, Gas Hookup In Backyard And On Terrace, Cac & High Efficiency Furnace.
The listing data is provided under copyright by the Toronto Real Estate Board.
The listing data is deemed reliable but is not guaranteed accurate by the Toronto Real Estate Board nor RealMaster.
Location
Province:
Ontario
City:
Toronto
Community:
Willowridge-Martingrove-Richview 01.W09.0070
Crossroad:
Eglinton/Kipling
Room
Room
Level
Length
Width
Area
Dining
Main
10.99
17.36
190.75
Formal Rm Hardwood Floor Picture Window
Office
Main
10.40
9.61
99.98
Picture Window Hardwood Floor O/Looks Frontyard
Kitchen
Main
10.99
14.01
153.97
Stainless Steel Appl Centre Island Backsplash
Breakfast
Main
10.60
12.99
137.68
Balcony Open Concept Combined W/Kitchen
Family
Main
15.81
12.99
205.45
O/Looks Backyard Hardwood Floor Stone Floor
Prim Bdrm
2nd
16.01
12.99
208.01
5 Pc Ensuite Picture Window W/I Closet
2nd Br
2nd
10.99
10.01
109.98
Large Closet Hardwood Floor O/Looks Backyard
3rd Br
2nd
10.99
8.99
98.80
Large Closet Hardwood Floor O/Looks Backyard
4th Br
2nd
8.99
9.61
86.41
Picture Window Closet O/Looks Frontyard
5th Br
Ground
8.99
10.60
95.26
Large Window Large Closet 3 Pc Ensuite
Rec
Ground
25.98
12.01
312.02
Wet Bar W/O To Yard Hardwood Floor
Other
Bsmt
NaN
Unfinished
School Info
Private SchoolsK-5 Grades Only
Dixon Grove Junior Middle School
315 The Westway, Etobicoke1.084 km
ElementaryEnglish
6-8 Grades Only
Dixon Grove Junior Middle School
315 The Westway, Etobicoke1.084 km
MiddleEnglish
9-12 Grades Only
Martingrove Collegiate Institute
50 Winterton Dr, Etobicoke0.483 km
SecondaryEnglish
K-8 Grades Only
St. Demetrius Catholic School
125 La Rose Ave, Etobicoke3.011 km
ElementaryMiddleEnglish
K-8 Grades Only
St. Marcellus Catholic School
15 Denfield St, Etobicoke0.398 km
ElementaryMiddleEnglish
9-12 Grades Only
Martingrove Collegiate Institute
50 Winterton Dr, Etobicoke0.483 km
Secondary
Book Viewing
Your feedback has been submitted.
Submission Failed! Please check your input and try again or contact us

