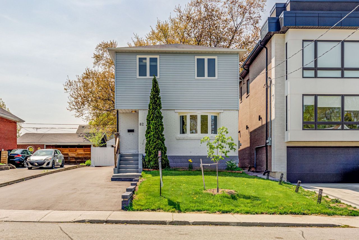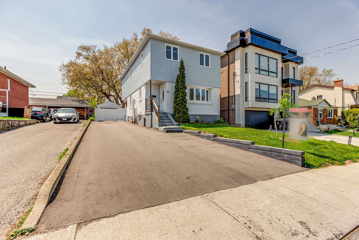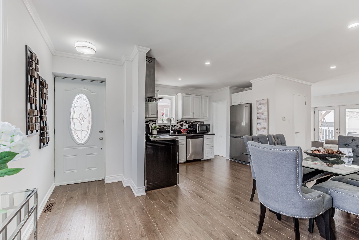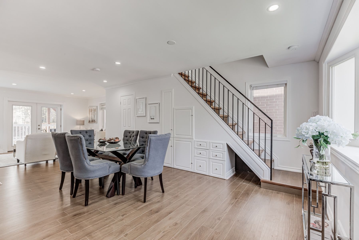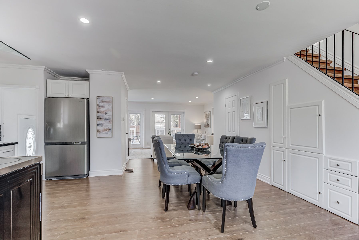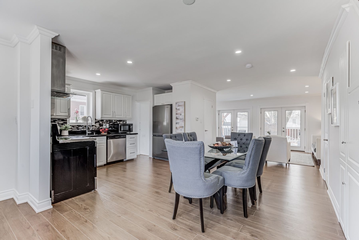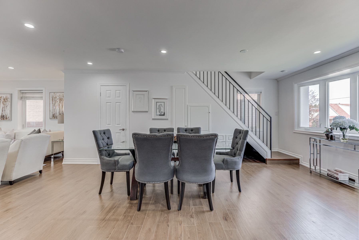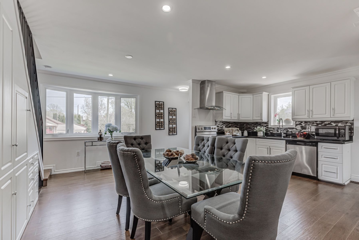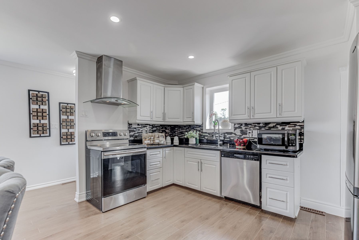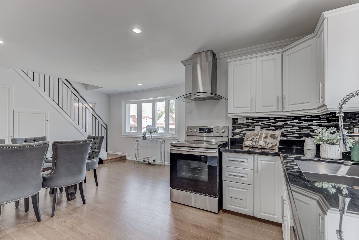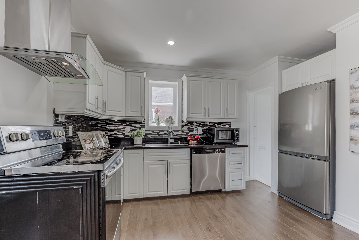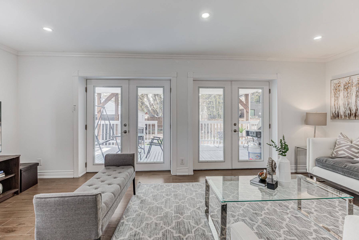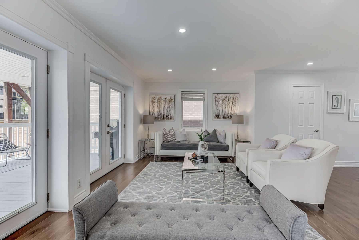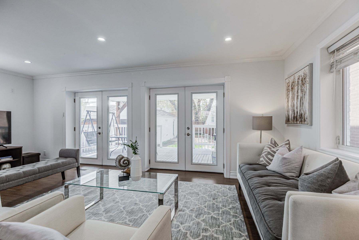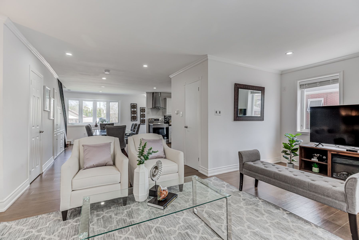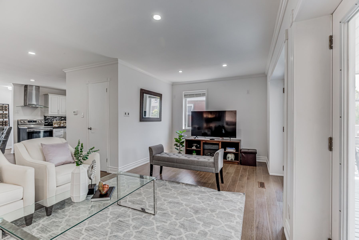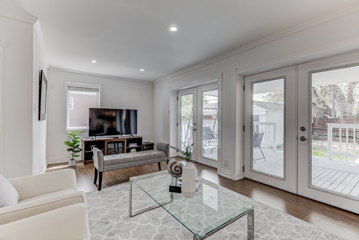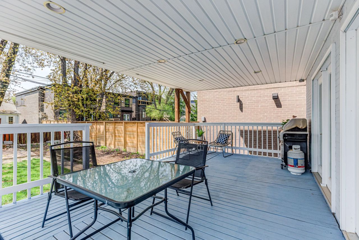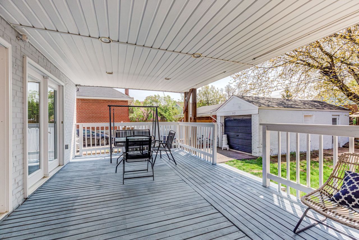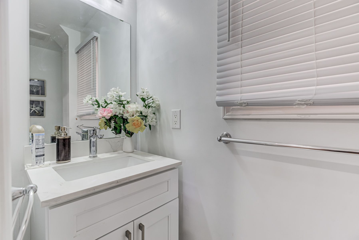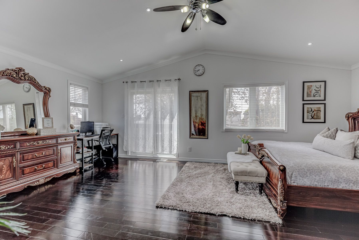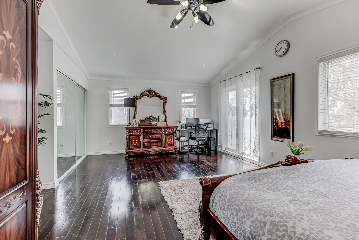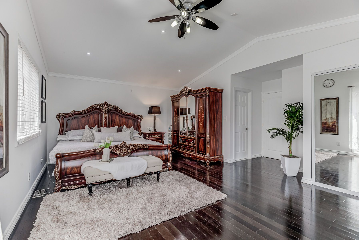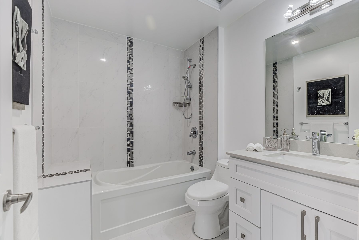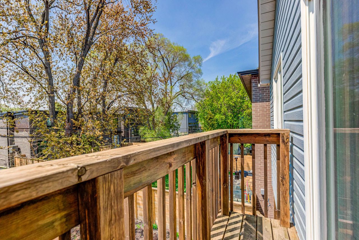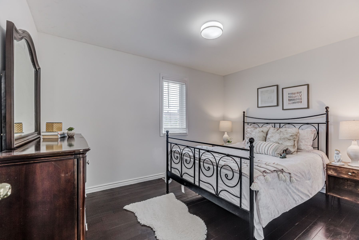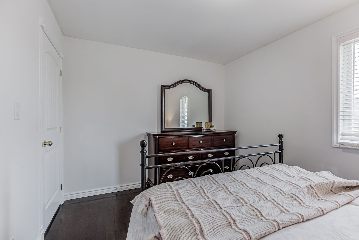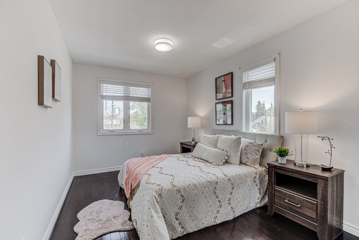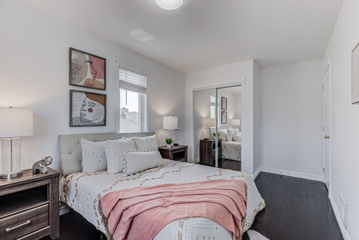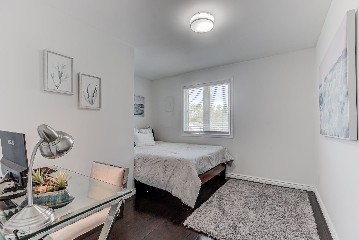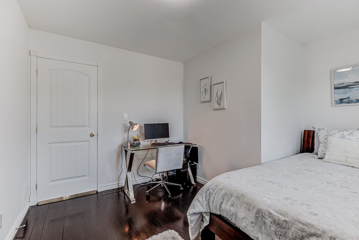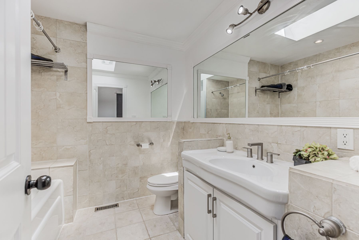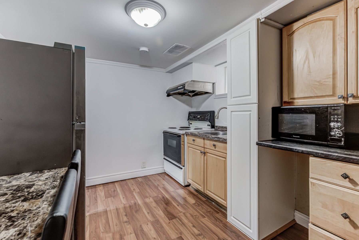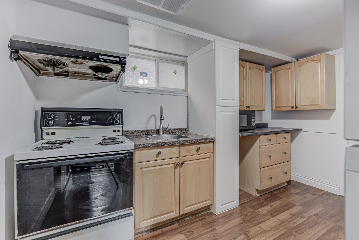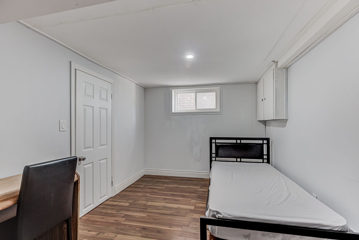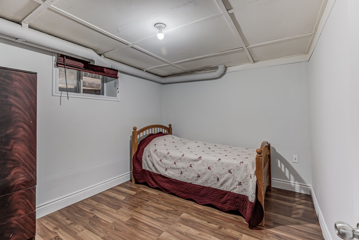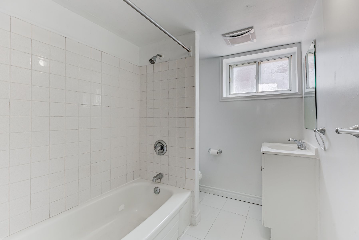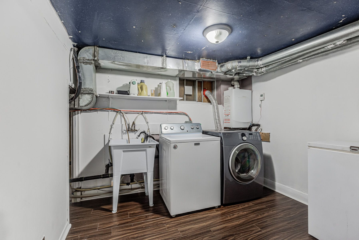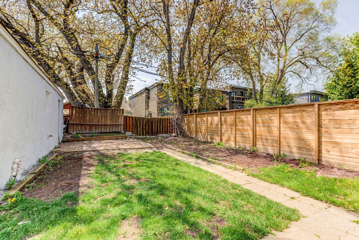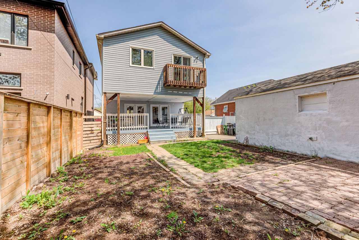- Ontario
- Toronto
82 Bexhill Ave
CAD$1,549,000
CAD$1,549,000 Asking price
82 Bexhill AvenueToronto, Ontario, M1L3C1
Delisted · Suspended ·
4+245(1+4)
Listing information last updated on Sat Aug 19 2023 17:51:03 GMT-0400 (Eastern Daylight Time)

Open Map
Log in to view more information
Go To LoginSummary
IDE5976716
StatusSuspended
Ownership TypeFreehold
PossessionFlexible
Brokered ByROYAL LEPAGE SIGNATURE REALTY
TypeResidential House,Detached
Age
Lot Size40 * 104 Feet
Land Size4160 ft²
RoomsBed:4+2,Kitchen:2,Bath:4
Parking1 (5) Detached +4
Virtual Tour
Detail
Building
Bathroom Total4
Bedrooms Total6
Bedrooms Above Ground4
Bedrooms Below Ground2
Basement DevelopmentFinished
Basement FeaturesSeparate entrance
Basement TypeN/A (Finished)
Construction Style AttachmentDetached
Cooling TypeCentral air conditioning
Exterior FinishAluminum siding,Brick
Fireplace PresentFalse
Heating FuelNatural gas
Heating TypeForced air
Size Interior
Stories Total2
TypeHouse
Architectural Style2-Storey
Property FeaturesFenced Yard,Golf,Park,Public Transit,School,Place Of Worship
Rooms Above Grade8
Heat SourceGas
Heat TypeForced Air
WaterMunicipal
Laundry LevelLower Level
Land
Size Total Text40 x 104 FT
Acreagefalse
AmenitiesPark,Place of Worship,Public Transit,Schools
Size Irregular40 x 104 FT
Parking
Parking FeaturesPrivate
Surrounding
Ammenities Near ByPark,Place of Worship,Public Transit,Schools
Other
Internet Entire Listing DisplayYes
SewerSewer
BasementFinished,Separate Entrance
PoolNone
FireplaceN
A/CCentral Air
HeatingForced Air
ExposureW
Remarks
Beauty On Bexhill! This Stunning 2 Storey Oasis Will Take Your Breath Away! Thoughtfully Updated W/ New Flooring, Fresh Paint & Renovated Bathrooms! The Main Floor Offers A Well-Appointed Kitchen, Equipped With S/S Appliances & Ample Storage Space! The Nearby Dining Area Makes It Easy To Entertain Guests While Preparing Delicious Meals. The Magnificent Living Room, Perfect For Relaxing With Family Or Hosting Guests Includes 2 Huge French Doors Providing W/O To One Of The Standout Features Of This Property, The Large Covered Deck, Providing A Fantastic Outdoor Living Space For Al Fresco Dining, Enjoying A Morning Coffee Or Just Relaxing Outdoors. The Upper Level Features 4 Generously Sized Bedrooms, Each With Their Own Unique Charm And Appeal. The Massive Primary Bedroom Enjoys W/O To Private Balcony & Newly Renovated 4Pc Ensuite Bath. The 2-Bed Basement Apartment Complete With Kitchen, Provides The Perfect Opportunity For Multi-Generational Living Or Generating Potential Rental Income!The Massive Private Driveway Allows Parking For Up To 5 Cars & The Detached Garage Is Equipped With Power As Well As Water & Sewer, Making It Easy To Use As A Secondary Living Space Or To Build A Massive Garden Suite For Additional Income!
The listing data is provided under copyright by the Toronto Real Estate Board.
The listing data is deemed reliable but is not guaranteed accurate by the Toronto Real Estate Board nor RealMaster.
Location
Province:
Ontario
City:
Toronto
Community:
Clairlea-Birchmount 01.E04.1230
Crossroad:
St. Clair Ave E/Victoria Park
Room
Room
Level
Length
Width
Area
Foyer
Main
13.75
3.81
52.32
Crown Moulding Large Window Pot Lights
Dining
Main
14.40
10.07
145.07
Open Concept B/I Shelves Pot Lights
Kitchen
Main
6.89
10.50
72.33
Large Window Granite Counter Stainless Steel Appl
Living
Main
20.41
9.32
190.14
French Doors W/O To Deck Crown Moulding
Prim Bdrm
2nd
21.72
18.90
410.44
Vaulted Ceiling W/O To Balcony 4 Pc Ensuite
2nd Br
2nd
15.55
9.97
155.10
Hardwood Floor Large Window Large Closet
3rd Br
2nd
12.50
11.38
142.31
Hardwood Floor Large Window Led Lighting
4th Br
2nd
12.14
9.65
117.09
Hardwood Floor Large Window Led Lighting
Kitchen
Bsmt
11.65
9.15
106.61
Above Grade Window Eat-In Kitchen Laminate
Br
Bsmt
11.65
8.83
102.79
Above Grade Window Laminate Pot Lights
Br
Bsmt
10.07
8.89
89.55
Above Grade Window Laminate Led Lighting
Laundry
9.65
9.32
89.87
Laminate Laundry Sink Led Lighting
School Info
Private SchoolsK-8 Grades Only
Regent Heights Public School
555 Pharmacy Ave, Scarborough0.233 km
ElementaryMiddleEnglish
9-12 Grades Only
Satec @ W A Porter Collegiate Institute
40 Fairfax Cres, Scarborough1.245 km
SecondaryEnglish
K-8 Grades Only
Our Lady Of Fatima Catholic School
3176 St. Clair Ave E, Scarborough0.556 km
ElementaryMiddleEnglish
9-12 Grades Only
Birchmount Park Collegiate Institute
3663 Danforth Ave, Scarborough2.314 km
Secondary
Book Viewing
Your feedback has been submitted.
Submission Failed! Please check your input and try again or contact us

