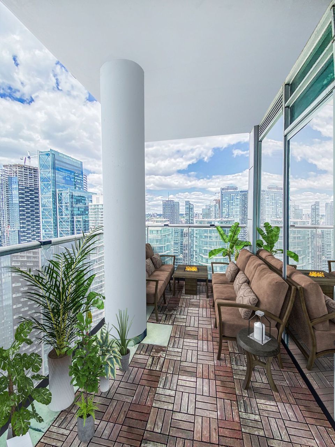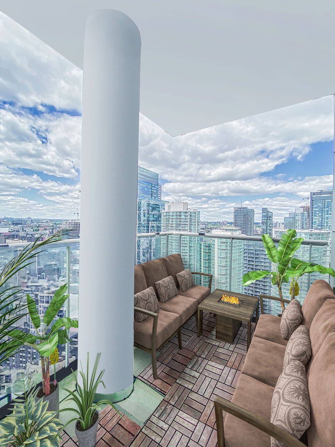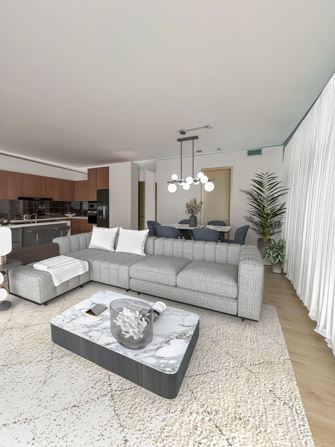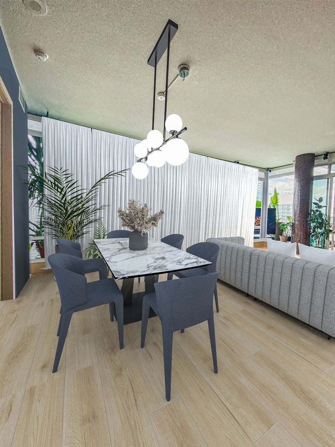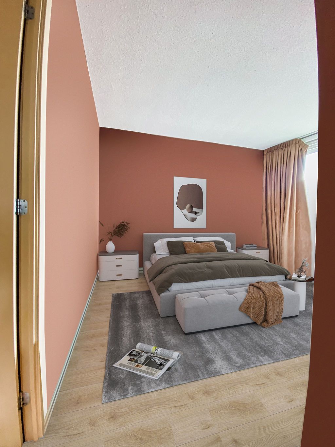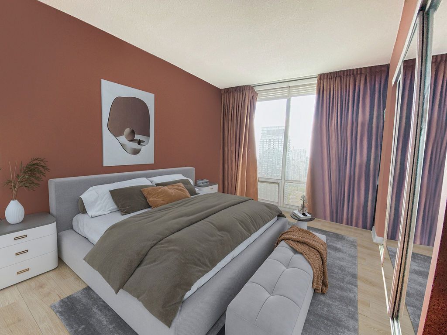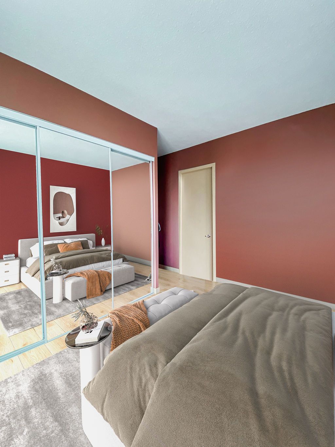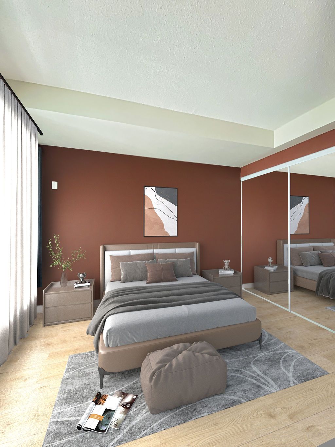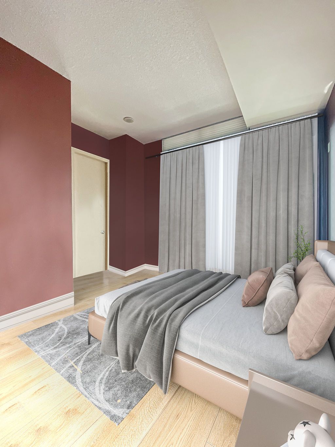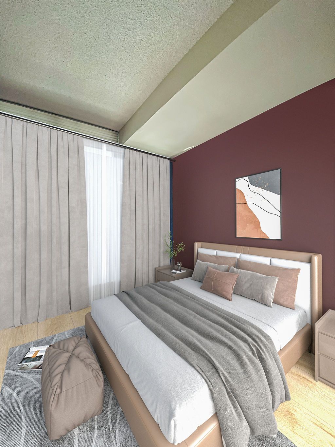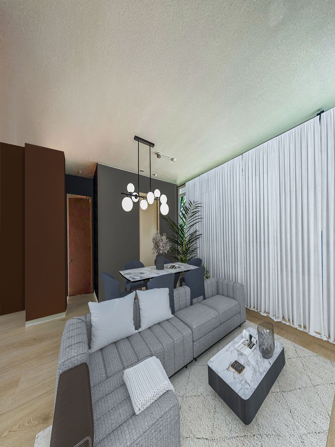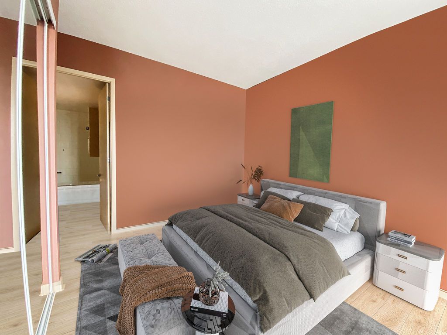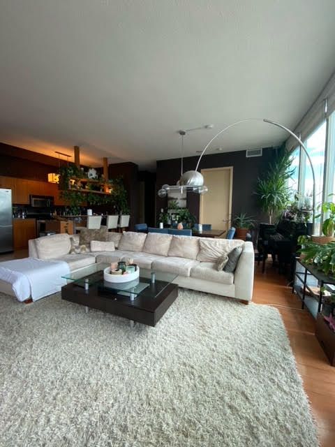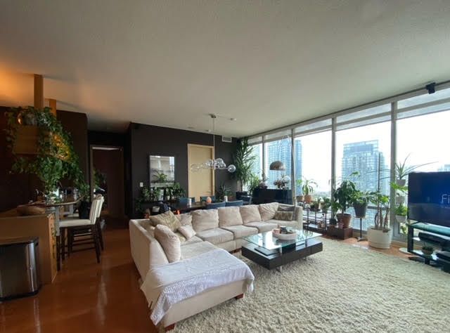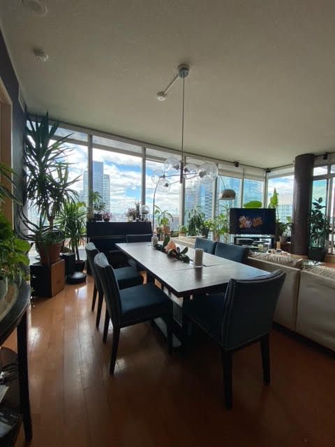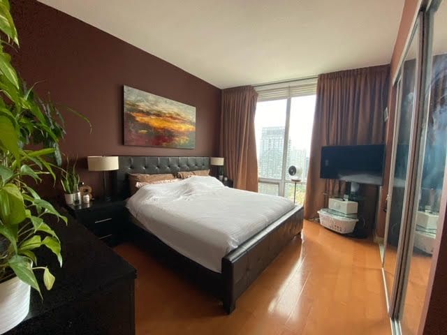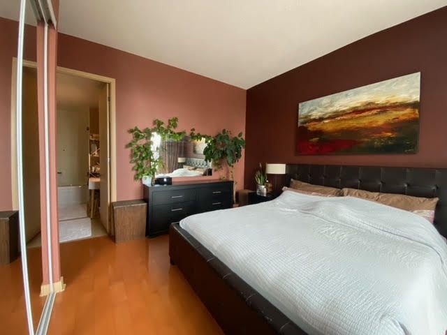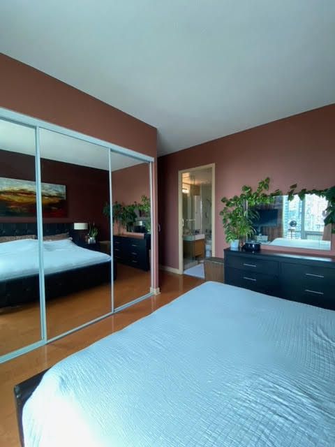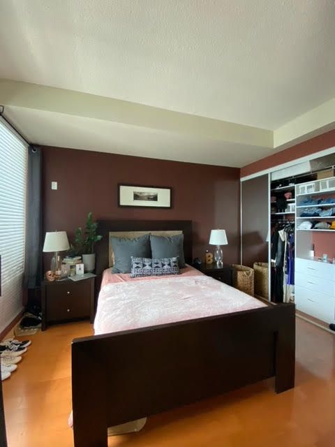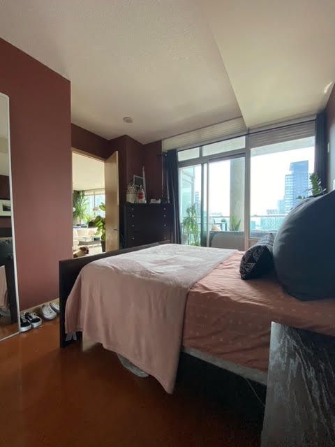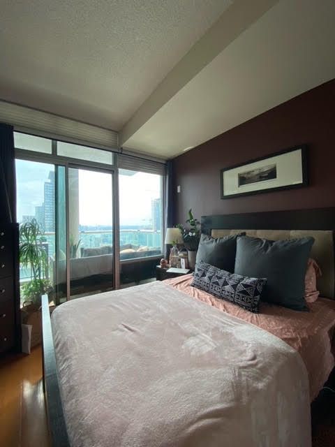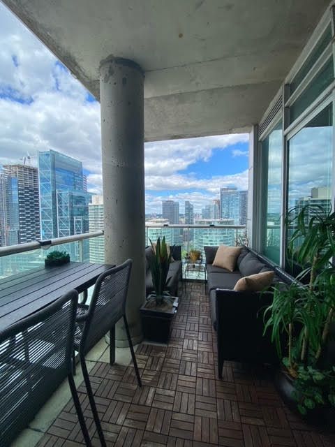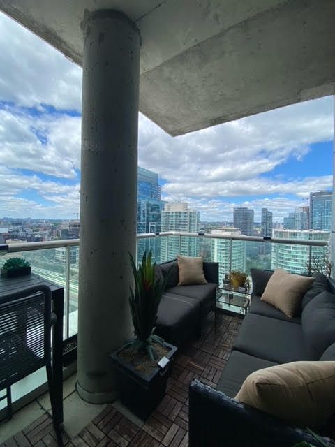- Ontario
- Toronto
81 Navy Wharf Crt
CAD$1,888,000
CAD$1,888,000 Asking price
3803 81 Navy Wharf CourtToronto, Ontario, M5V3S2
Delisted · Expired ·
332| 1400-1599 sqft
Listing information last updated on Wed Nov 01 2023 01:17:02 GMT-0400 (Eastern Daylight Time)

Open Map
Log in to view more information
Go To LoginSummary
IDC6090604
StatusExpired
Ownership TypeCondominium/Strata
PossessionImmediate
Brokered BySUTTON GROUP-ADMIRAL REALTY INC.
TypeResidential Apartment
Age
Square Footage1400-1599 sqft
RoomsBed:3,Kitchen:1,Bath:3
Parking2 (2) Underground
Maint Fee1315 / Monthly
Maint Fee InclusionsHeat,Hydro,Water
Detail
Building
Bathroom Total3
Bedrooms Total3
Bedrooms Above Ground3
AmenitiesStorage - Locker
Cooling TypeCentral air conditioning
Exterior FinishConcrete
Fireplace PresentFalse
Heating FuelNatural gas
Heating TypeForced air
Size Interior
TypeApartment
Architectural StyleApartment
Rooms Above Grade6
Heat SourceGas
Heat TypeForced Air
LockerOwned
Land
Acreagefalse
Parking
Parking FeaturesUnderground
Other
Internet Entire Listing DisplayYes
BasementNone
BalconyTerrace
FireplaceN
A/CCentral Air
HeatingForced Air
Level33
Unit No.3803
ExposureSW
Parking SpotsExclusive2Exclusive20
Corp#TSCC1537
Prop MgmtBrookfield
Remarks
Luxury Downtown City Place Condo "The Optima" Absolutely Stunning Lower Penthouse. Rare 3 Br 3 bathrooms High Security. 10' Floor To Ceiling Windows With City View, Lake Views. Incredible Layout With Open Concept Kitchen And Living Area. Approx. 1500 Sq. Ft. With Large Terrace. Steps To Lake, Trendy Cafes, Boutiques, Rogers Centre, CN tower, Entertainment District, Air Canada Centre, Restaurants And TTC. T2 Parking Spots, 2 Large Lockers Ground Floor Locker #1020 & 1021, Fridge, Stove, Dishwasher, Microwave + Washer & Dryer, Window Coverings, All Electric Light Fixtures.There Is A Custom Retractable Bed In The Third Bedroom.
The listing data is provided under copyright by the Toronto Real Estate Board.
The listing data is deemed reliable but is not guaranteed accurate by the Toronto Real Estate Board nor RealMaster.
Location
Province:
Ontario
City:
Toronto
Community:
Waterfront Communities C01 01.C01.1001
Crossroad:
Bremner & Spadina
Room
Room
Level
Length
Width
Area
Living
Flat
76.41
63.48
4850.88
Hardwood Floor Overlook Water W/O To Balcony
Dining
Flat
63.48
63.48
4030.25
Hardwood Floor Overlook Water Combined W/Living
Kitchen
Flat
28.51
24.74
705.28
Slate Flooring Open Concept Breakfast Area
Prim Bdrm
Flat
46.82
32.81
1536.01
Hardwood Floor 5 Pc Ensuite Overlook Water
2nd Br
Flat
45.21
38.19
1726.52
Overlook Water 3 Pc Ensuite W/O To Balcony
3rd Br
Flat
29.59
36.06
1067.02
Overlook Water Hardwood Floor Double Doors
School Info
Private SchoolsK-8 Grades Only
Jean Lumb Public School
20 Brunel Ct, Toronto0.323 km
ElementaryMiddleEnglish
9-12 Grades Only
Harbord Collegiate Institute
286 Harbord St, Toronto2.837 km
SecondaryEnglish
K-8 Grades Only
Bishop Macdonell Catholic School
20 Brunel Ct, Toronto0.321 km
ElementaryMiddleEnglish
9-12 Grades Only
Western Technical-Commercial School
125 Evelyn Cres, Toronto6.976 km
Secondary
K-8 Grades Only
Holy Rosary Catholic School
308 Tweedsmuir Ave, Toronto5.193 km
ElementaryMiddleFrench Immersion Program
K-8 Grades Only
St. Mary Catholic School
20 Portugal Sq, Toronto1.078 km
ElementaryMiddleFrench Immersion Program
Book Viewing
Your feedback has been submitted.
Submission Failed! Please check your input and try again or contact us

