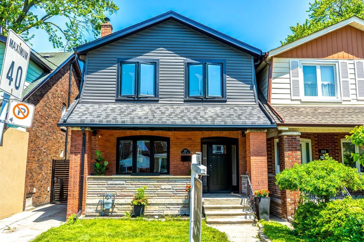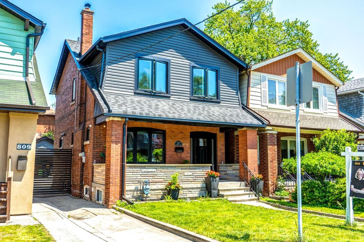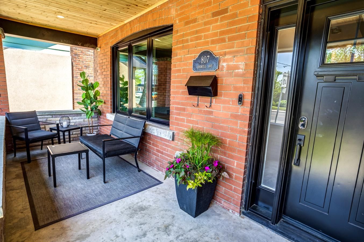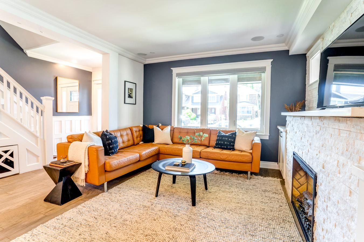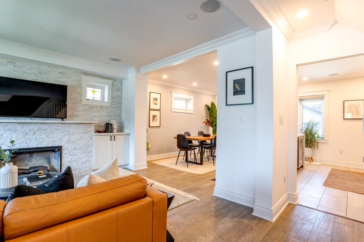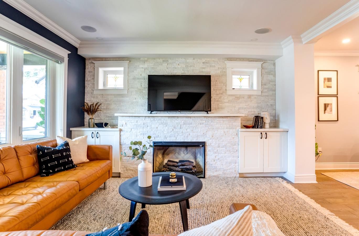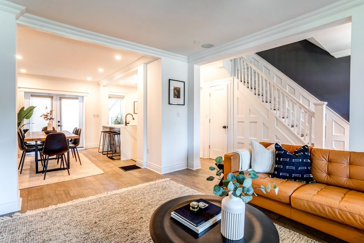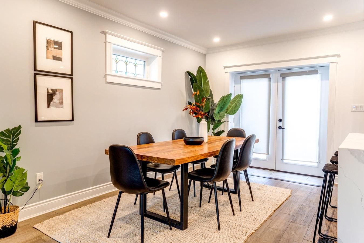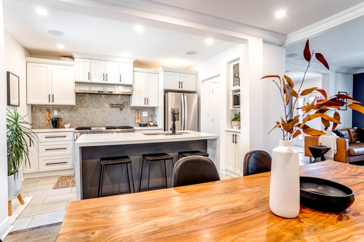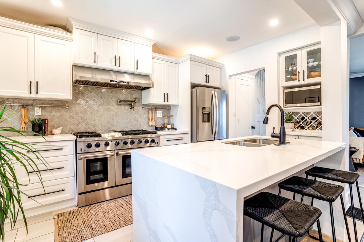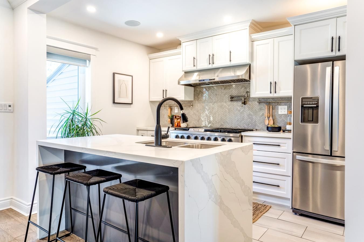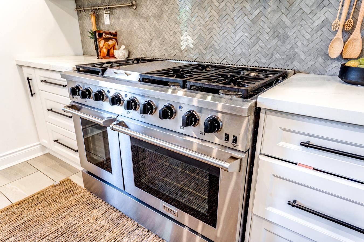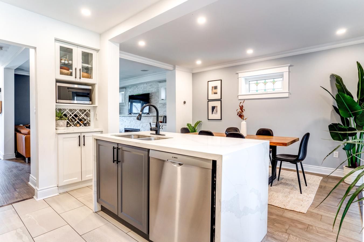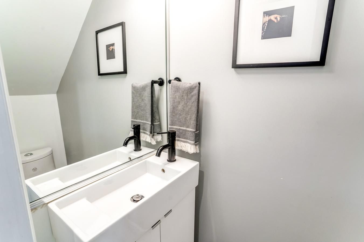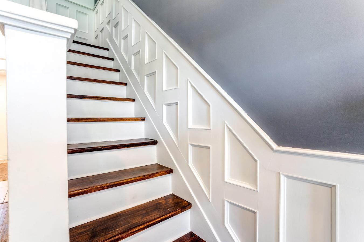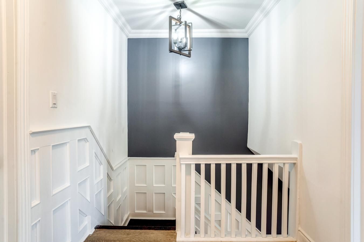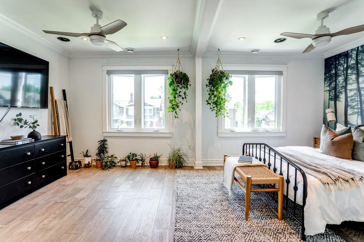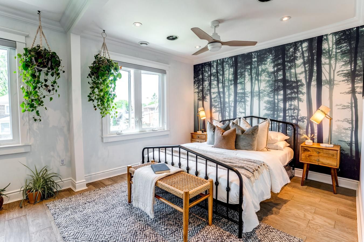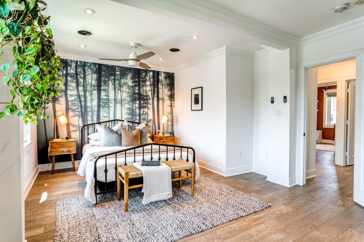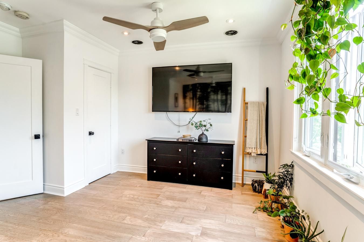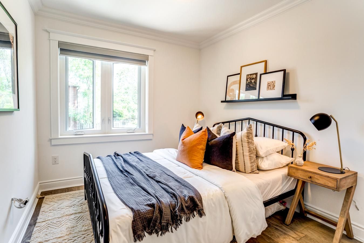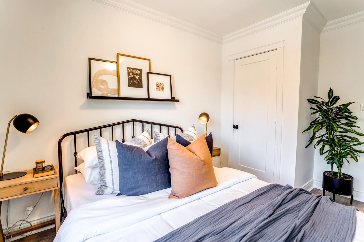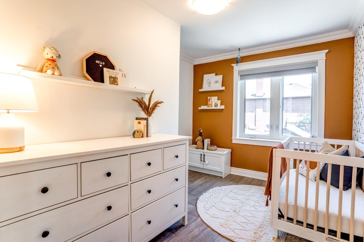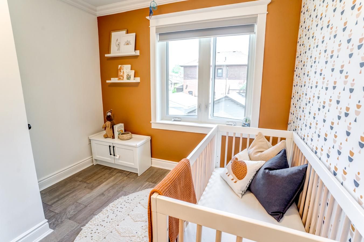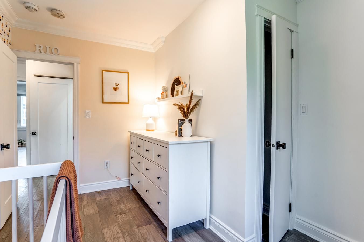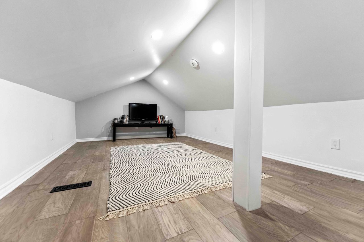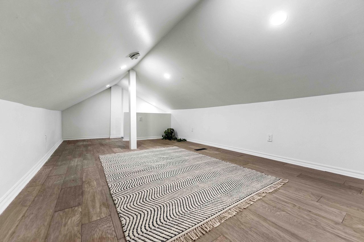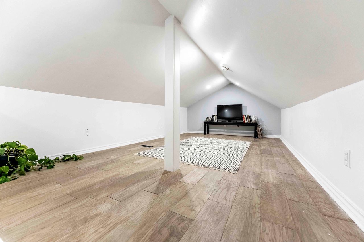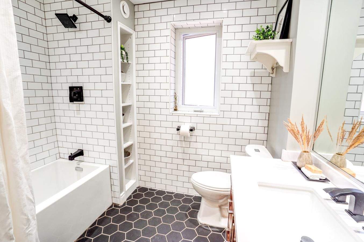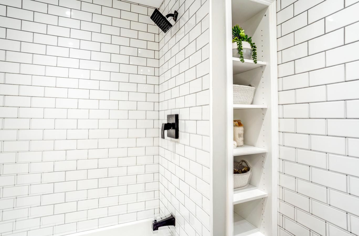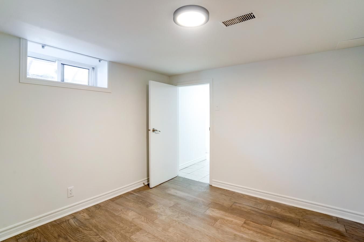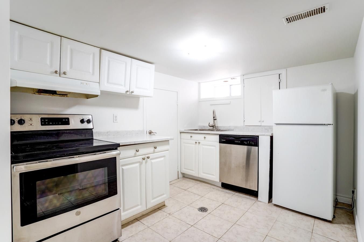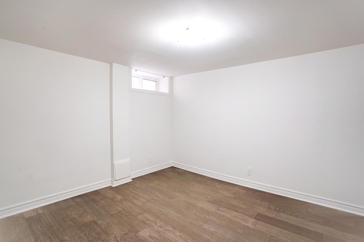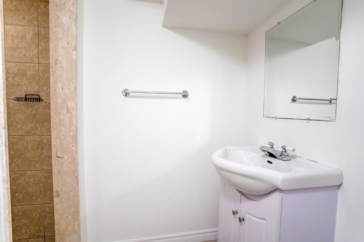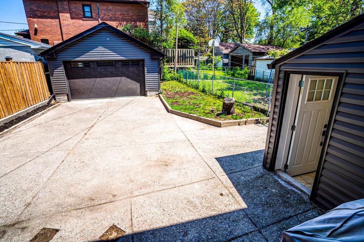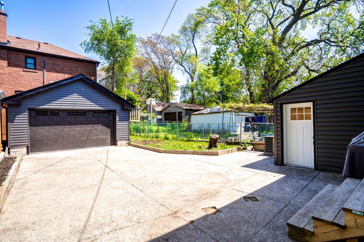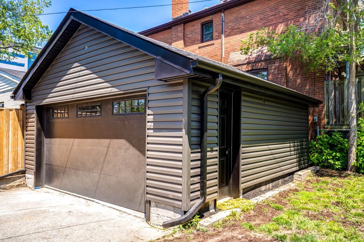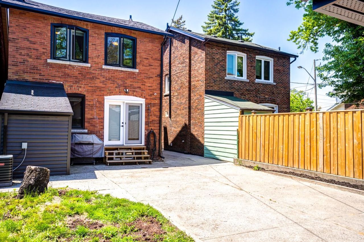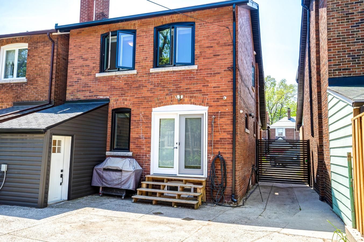- Ontario
- Toronto
807 Coxwell Ave
CAD$1,289,000
CAD$1,289,000 Asking price
807 Coxwell AvenueToronto, Ontario, M4C3E3
Delisted · Terminated ·
3+235(2+3)
Listing information last updated on Mon Jun 19 2023 19:56:46 GMT-0400 (Eastern Daylight Time)

Open Map
Log in to view more information
Go To LoginSummary
IDE6071720
StatusTerminated
Ownership TypeFreehold
PossessionTBD
Brokered ByIPRO REALTY LTD.
TypeResidential House,Detached
Age
Lot Size29 * 108 Feet
Land Size3132 ft²
RoomsBed:3+2,Kitchen:2,Bath:3
Parking2 (5) Detached +3
Detail
Building
Bathroom Total3
Bedrooms Total5
Bedrooms Above Ground3
Bedrooms Below Ground2
Basement FeaturesApartment in basement,Separate entrance
Basement TypeN/A
Construction Style AttachmentDetached
Cooling TypeCentral air conditioning
Exterior FinishBrick
Fireplace PresentFalse
Heating FuelNatural gas
Heating TypeForced air
Size Interior
Stories Total2
TypeHouse
Architectural Style2-Storey
HeatingYes
Rooms Above Grade7
Rooms Total10
Heat SourceGas
Heat TypeForced Air
WaterMunicipal
GarageYes
Land
Size Total Text29 x 108 FT
Acreagefalse
Size Irregular29 x 108 FT
Lot Dimensions SourceOther
Parking
Parking FeaturesPrivate
Other
Internet Entire Listing DisplayYes
SewerSewer
BasementApartment,Separate Entrance
PoolNone
FireplaceN
A/CCentral Air
HeatingForced Air
ExposureE
Remarks
Tastefully Renovated W/Impeccable Craftsmanship Detached Red Brick 3+2 Bed Home and Loft On 29X108 Ft Lot W/Private Dr, 5 Parking Spots & Detached Garage , In The Heart Of Desirable East York! 3 Spacious Bedrooms That Was Converted From 4 Bedrooms Tons Of Gorgeous Upgrades & Fully Remodeled Main & Upper Floor. Separate Entrance 2 Bed Bsmt Suite W/ Kitchen & 3 Piece Bath-Perf Rental Income! Engineered Hardwood, B/I Speakers & Potlights Throughout & Original Retroftted Stained Glass Windows In Living Room, Such A Dream! Open Concept Main Floor W/ Large Windows, Fireplace, Powder Room & Chefs Kitchen As Well As French Door W/O To Fully Fenced Back Yard. Second Floor Features , Double Windows And Closet. 3 Large Bedrooms Plus Stunning Fully Renovated 4 Piece Bath. Access The Most Charming Loft Bed Off Of The 3rd Bedroom, Perfect For Your Little One's Play Rm Or 4th Bed. Walking Distance To Coxwell Subway Station,
Community Centre, Hospital Parks, Trendy Restaurants & Shops On The Danforth!Renovations Done With Work Permits! New Roof (2019), New Plumbing (2019), New Electrical (2019), New Windows & Doors (2019).Ss Appliances: Fridge, Gas Range Stove, Microwave, Dishwasher. Washer & Dryer. All Elfs, All Blinds.
The listing data is provided under copyright by the Toronto Real Estate Board.
The listing data is deemed reliable but is not guaranteed accurate by the Toronto Real Estate Board nor RealMaster.
Location
Province:
Ontario
City:
Toronto
Community:
Danforth Village-East York 01.E03.1270
Crossroad:
Coxwell/Danforth
Room
Room
Level
Length
Width
Area
Living
Main
12.96
11.84
153.49
Hardwood Floor Stained Glass Fireplace
Dining
Main
13.88
8.60
119.29
Hardwood Floor W/O To Garden French Doors
Kitchen
Main
11.98
9.02
108.04
Stainless Steel Appl Centre Island Backsplash
Prim Bdrm
2nd
9.51
18.37
174.81
Ceiling Fan Crown Moulding Closet
2nd Br
2nd
8.50
12.20
103.71
Hardwood Floor Closet Pot Lights
3rd Br
2nd
8.89
11.61
103.26
Hardwood Floor Pot Lights Window
Loft
3rd
9.51
18.08
172.00
Hardwood Floor
Kitchen
Bsmt
7.55
9.51
71.80
Br
Bsmt
10.40
9.02
93.83
Window
Br
Bsmt
10.04
8.96
89.92
Window
School Info
Private SchoolsK-5 Grades Only
R H Mcgregor Elementary School
555 Mortimer Ave, East York0.302 km
ElementaryEnglish
6-8 Grades Only
Cosburn Middle School
520 Cosburn Ave, East York0.786 km
MiddleEnglish
9-12 Grades Only
East York Collegiate Institute
650 Cosburn Ave, East York0.736 km
SecondaryEnglish
K-8 Grades Only
St. Brigid Catholic School
50 Woodmount Ave, Toronto0.743 km
ElementaryMiddleEnglish
9-12 Grades Only
Northern Secondary School
851 Mount Pleasant Rd, Toronto5.809 km
Secondary
K-7 Grades Only
St. Brigid Catholic School
50 Woodmount Ave, Toronto0.743 km
ElementaryMiddleFrench Immersion Program
Book Viewing
Your feedback has been submitted.
Submission Failed! Please check your input and try again or contact us

