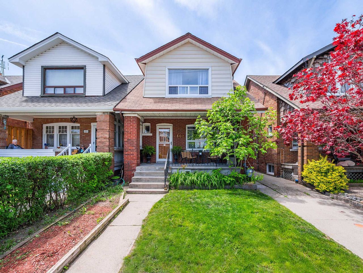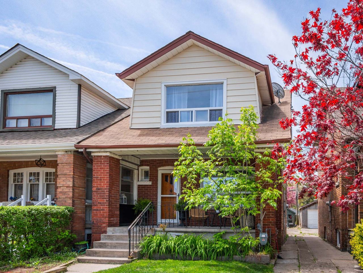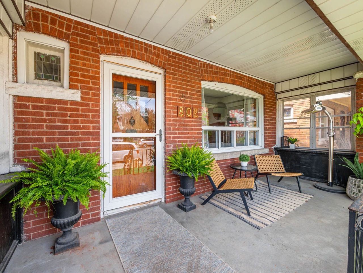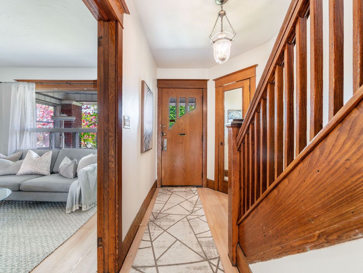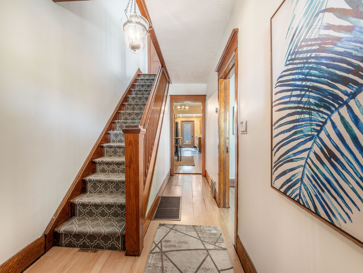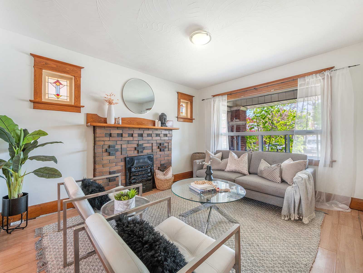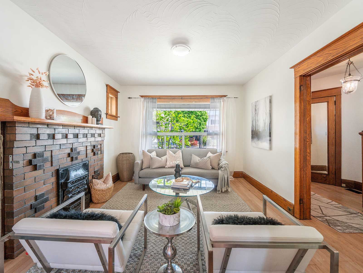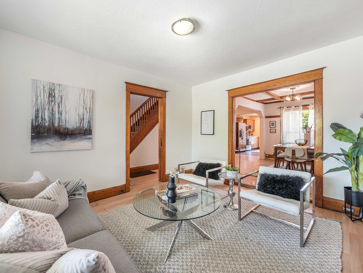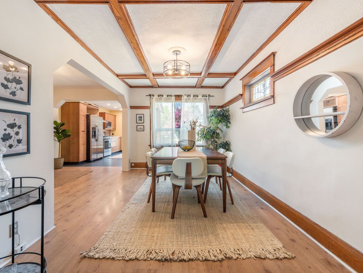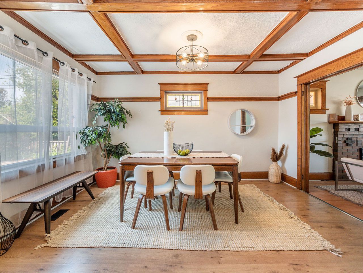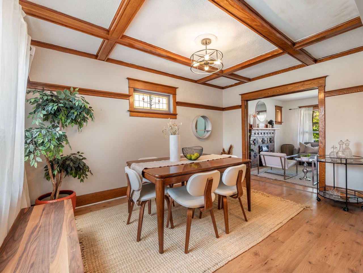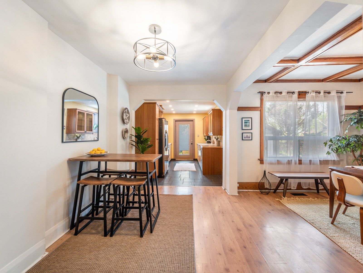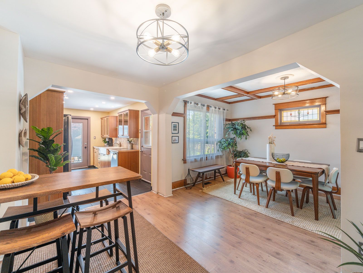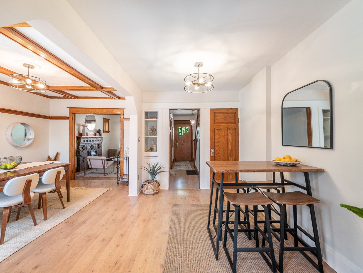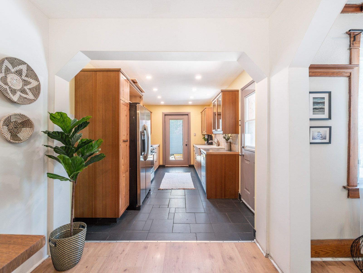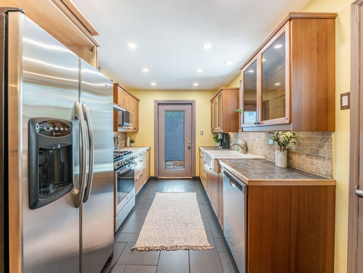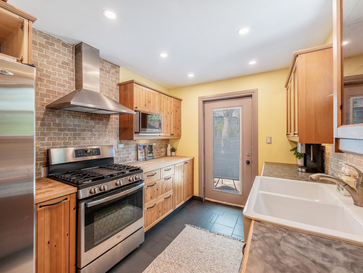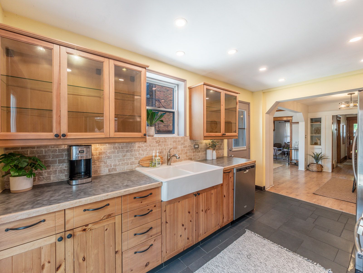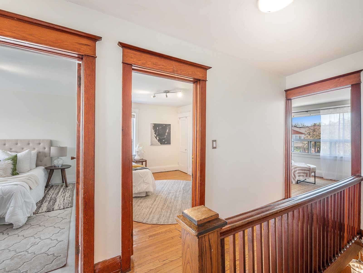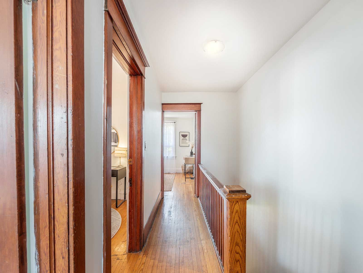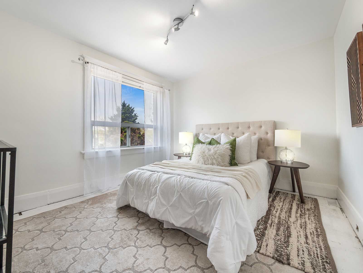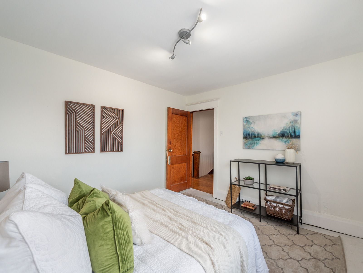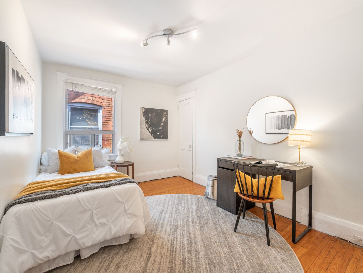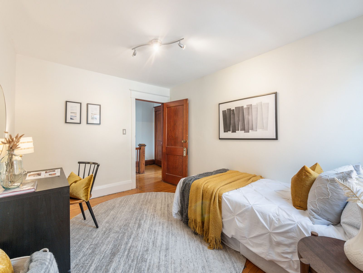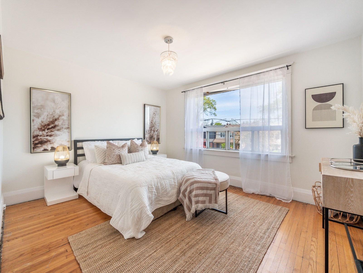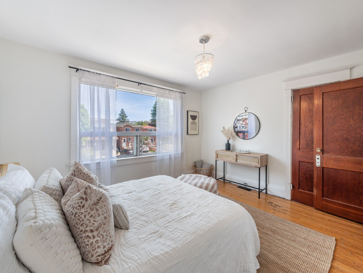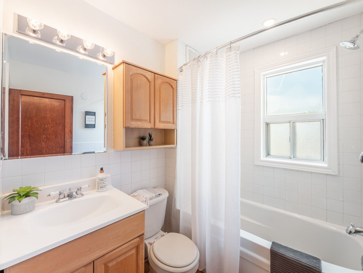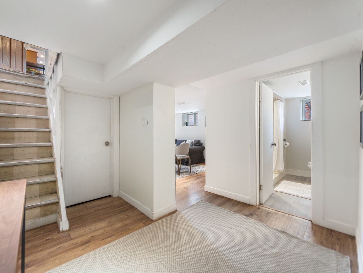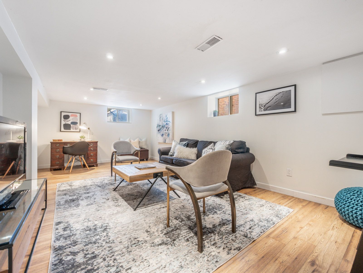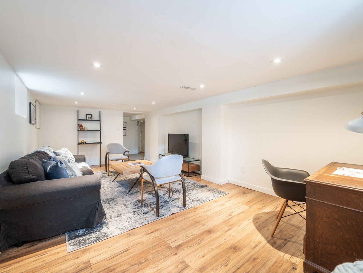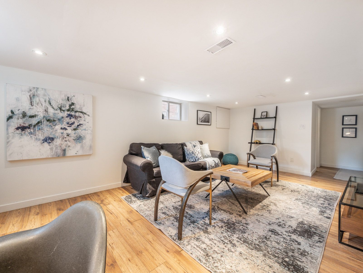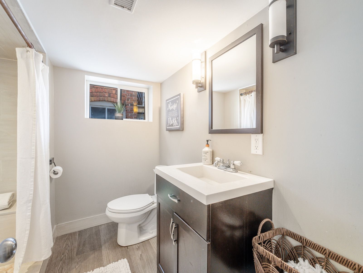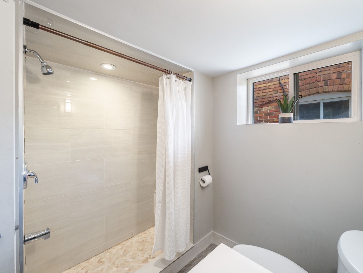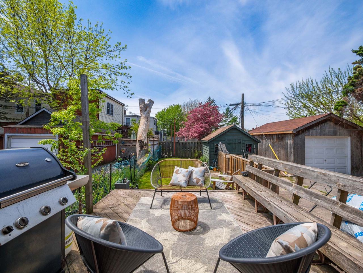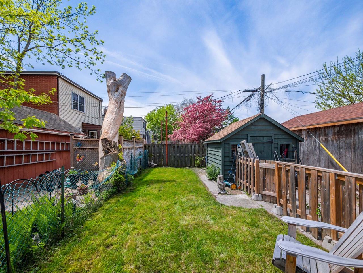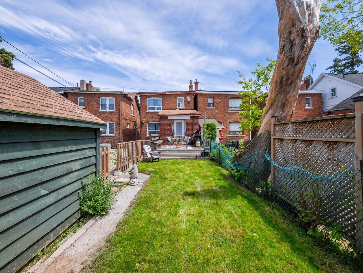- Ontario
- Toronto
802 Coxwell Ave
SoldCAD$x,xxx,xxx
CAD$1,180,000 Asking price
802 Coxwell AvenueToronto, Ontario, M4C3E4
Sold
322(0+2)
Listing information last updated on Mon Jun 26 2023 10:12:24 GMT-0400 (Eastern Daylight Time)

Open Map
Log in to view more information
Go To LoginSummary
IDE6074184
StatusSold
Ownership TypeFreehold
PossessionTBA-fLEXIBLE
Brokered ByMYSAK REALTY INC.
TypeResidential House,Detached
Age
Lot Size23.7 * 108 Feet
Land Size2559.6 ft²
RoomsBed:3,Kitchen:1,Bath:2
Detail
Building
Bathroom Total2
Bedrooms Total3
Bedrooms Above Ground3
Basement DevelopmentFinished
Basement TypeFull (Finished)
Construction Style AttachmentDetached
Cooling TypeCentral air conditioning
Exterior FinishBrick
Fireplace PresentTrue
Heating FuelNatural gas
Heating TypeForced air
Size Interior
Stories Total2
TypeHouse
Architectural Style2-Storey
FireplaceYes
Property FeaturesFenced Yard,Hospital,Public Transit,Rec./Commun.Centre,School
Rooms Above Grade8
Heat SourceGas
Heat TypeForced Air
WaterMunicipal
Laundry LevelLower Level
Other StructuresGarden Shed
Land
Size Total Text23.7 x 108 FT
Acreagefalse
AmenitiesHospital,Public Transit,Schools
Size Irregular23.7 x 108 FT
Parking
Parking FeaturesMutual
Surrounding
Ammenities Near ByHospital,Public Transit,Schools
Community FeaturesCommunity Centre
Other
Internet Entire Listing DisplayYes
SewerSewer
BasementFinished,Full
PoolNone
FireplaceY
A/CCentral Air
HeatingForced Air
ExposureE
Remarks
You Will Feel Welcomed To This Bright, 3 Bed, 2Bth Detached Home Situated On A Fantastic Nearly 24' Lot In Prime East York. Loaded With Original Character & Charm Including Stained Glass Windows & Warm Wood Accents. You Can Relax, Sipping Coffee, On The Generous Sized Front Porch Which Leads Into An Open Concept Living Room/Dining Room Featuring An Inviting Fireplace And Wood Beam Ceilings. The Bright And Spacious Kitchen Features A W/O To A Sunny Deck. 3 Generous Bedrooms With Closets, Finished Bsmt With A Full Bath, Laundry And Bedroom/Rec Rm. This Desirable Family Friendly Neighbourhood Has Vibrant Charm & Is Within A Wonderful Community. Great School District, Walk To Public Transit, Danforth, Local Farmer Markets, Many Parks & Just Mins To Community Centre For Accessing Pool & Gym. Walk To Many Shops/Restaurants Plus Only 6 Min Walk To Coxwell Subway.Desirable School Districts: R. H. Mcgregor, Cosburn Middle School, St. Brigid Catholic School & East York Ci
The listing data is provided under copyright by the Toronto Real Estate Board.
The listing data is deemed reliable but is not guaranteed accurate by the Toronto Real Estate Board nor RealMaster.
Location
Province:
Ontario
City:
Toronto
Community:
Danforth Village-East York 01.E03.1270
Crossroad:
Coxwell Ave. & Danforth Ave.
Room
Room
Level
Length
Width
Area
Living
Main
NaN
Fireplace Wood Trim
Dining
Main
NaN
Wood Trim Combined W/Living Beamed
Kitchen
Main
NaN
O/Looks Backyard Stainless Steel Appl
Prim Bdrm
Upper
NaN
Closet Hardwood Floor
2nd Br
Upper
NaN
Closet Hardwood Floor
3rd Br
Upper
NaN
Closet O/Looks Backyard
Bathroom
Upper
NaN
4 Pc Bath
Bathroom
Bsmt
NaN
3 Pc Bath
Laundry
Bsmt
NaN
Laundry Sink
Br
Bsmt
NaN
Laminate Above Grade Window
School Info
Private SchoolsK-5 Grades Only
R H Mcgregor Elementary School
555 Mortimer Ave, East York0.327 km
ElementaryEnglish
6-8 Grades Only
Cosburn Middle School
520 Cosburn Ave, East York0.8 km
MiddleEnglish
9-12 Grades Only
East York Collegiate Institute
650 Cosburn Ave, East York0.769 km
SecondaryEnglish
K-8 Grades Only
St. Brigid Catholic School
50 Woodmount Ave, Toronto0.772 km
ElementaryMiddleEnglish
9-12 Grades Only
Northern Secondary School
851 Mount Pleasant Rd, Toronto5.795 km
Secondary
K-7 Grades Only
St. Brigid Catholic School
50 Woodmount Ave, Toronto0.772 km
ElementaryMiddleFrench Immersion Program
Book Viewing
Your feedback has been submitted.
Submission Failed! Please check your input and try again or contact us

