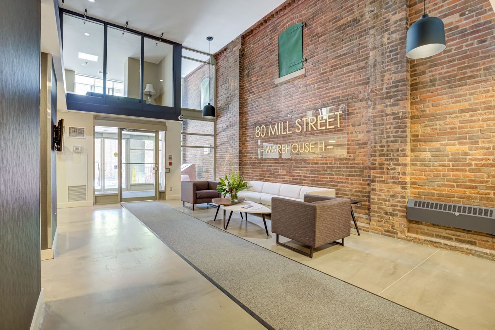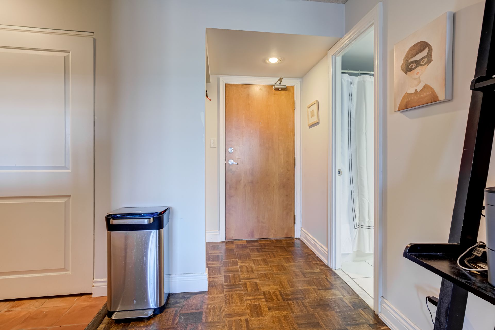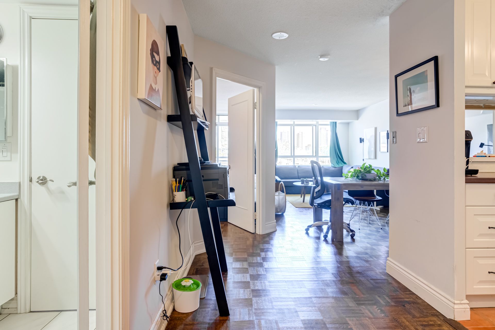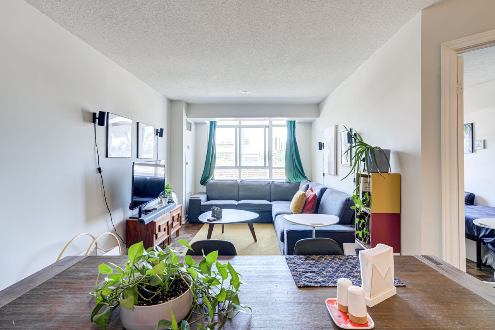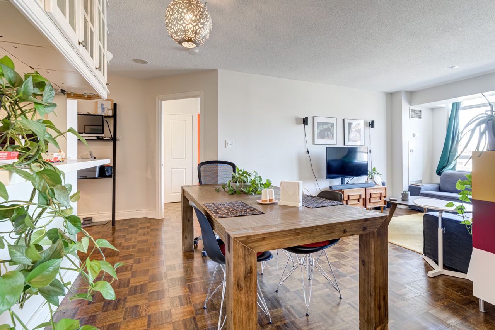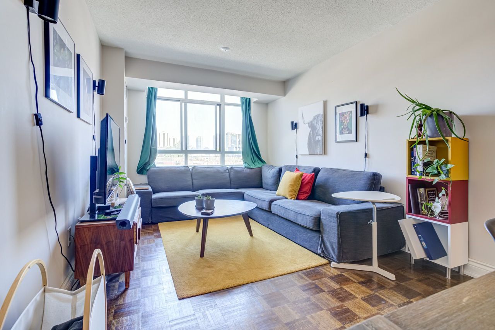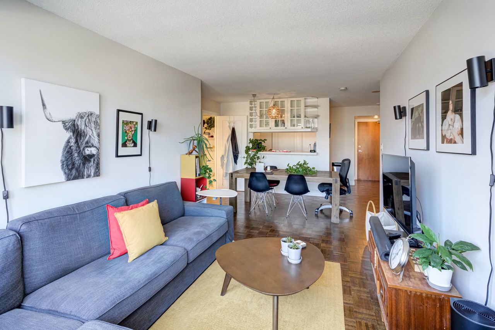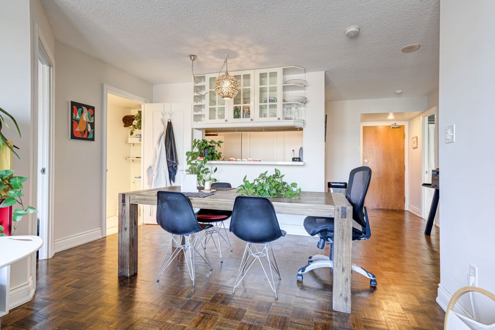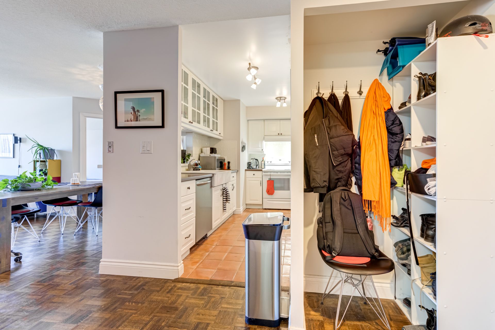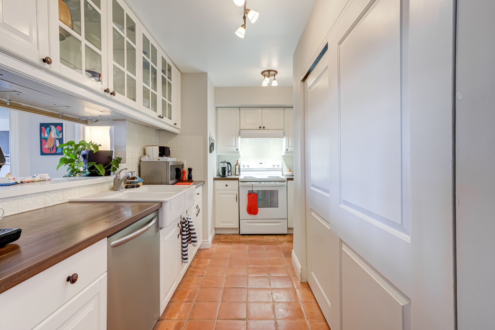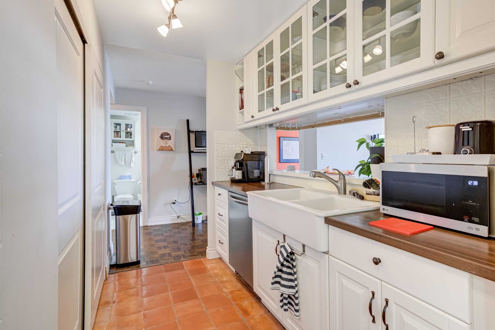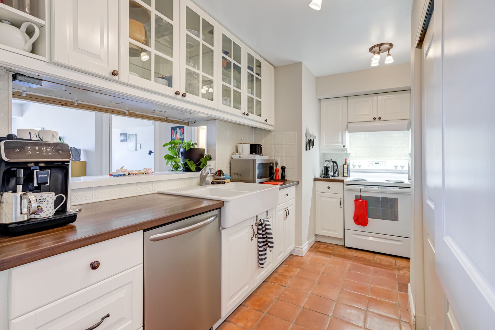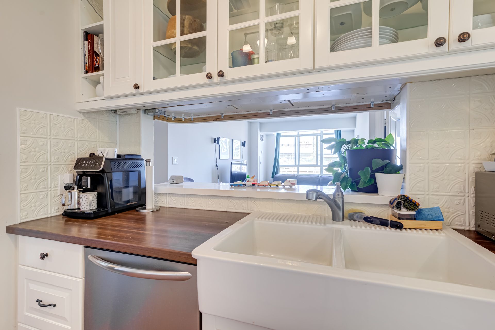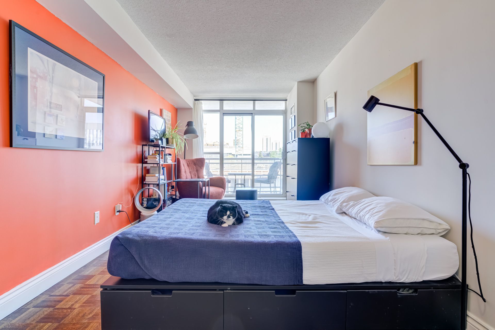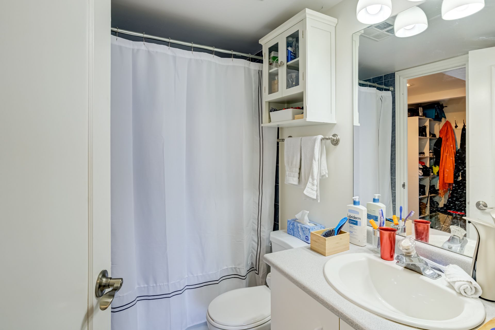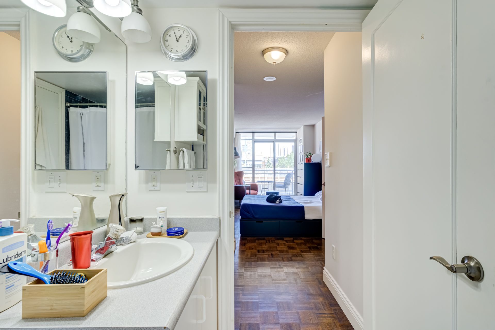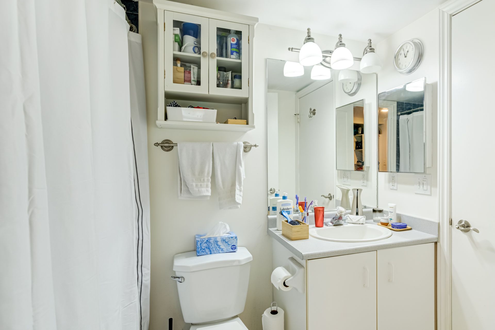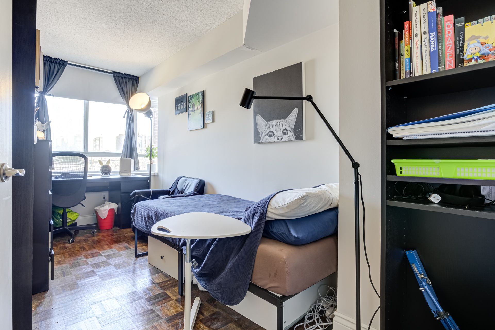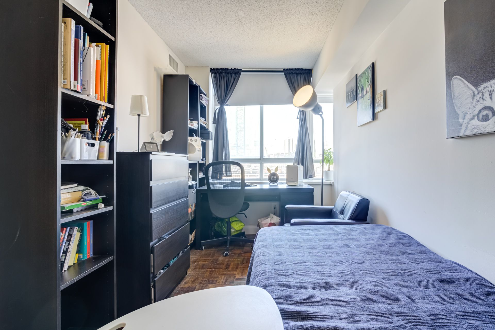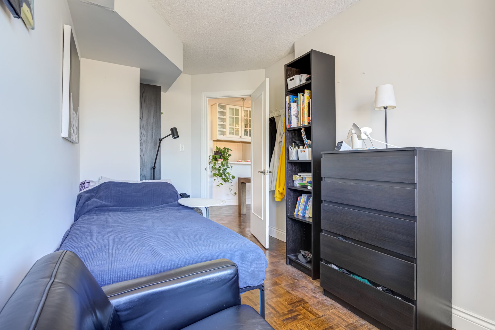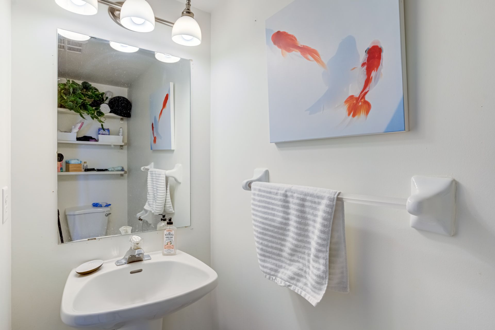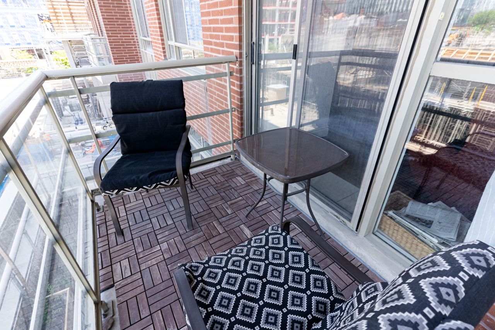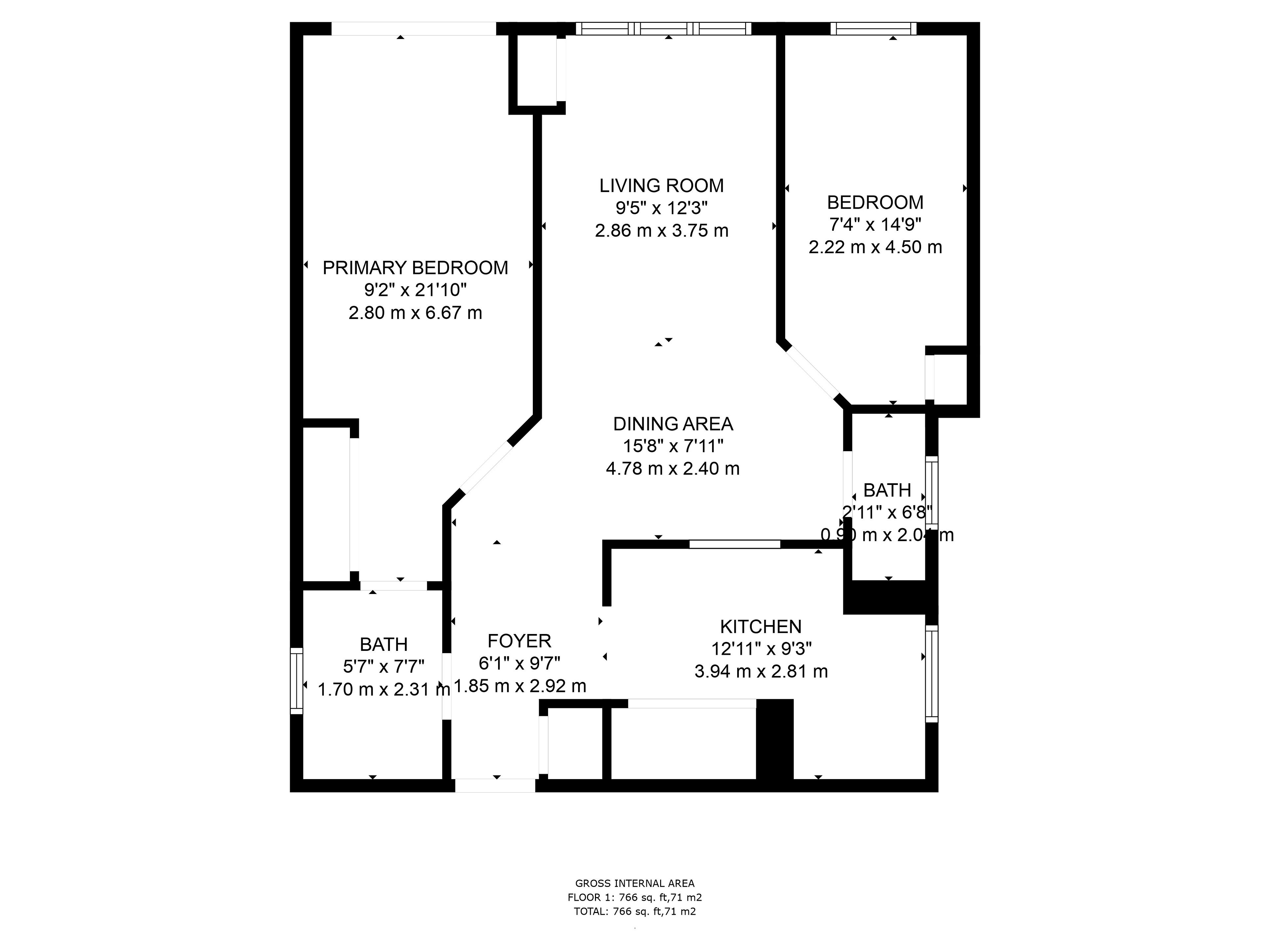- Ontario
- Toronto
80 Mill St
SoldCAD$xxx,xxx
CAD$649,000 Asking price
412 80 Mill StreetToronto, Ontario, M5A4T3
Sold
22| 700-799 sqft
Listing information last updated on Fri Jun 23 2023 22:24:19 GMT-0400 (Eastern Daylight Time)

Open Map
Log in to view more information
Go To LoginSummary
IDC6073856
StatusSold
Ownership TypeCondominium/Strata
Possession60 days
Brokered ByREAL ESTATE HOMEWARD
TypeResidential Apartment
Age
Square Footage700-799 sqft
RoomsBed:2,Kitchen:1,Bath:2
Maint Fee675.5 / Monthly
Maint Fee InclusionsHeat,Hydro,Water,CAC,Common Elements,Building Insurance
Virtual Tour
Detail
Building
Bathroom Total2
Bedrooms Total2
Bedrooms Above Ground2
AmenitiesStorage - Locker
Cooling TypeCentral air conditioning
Exterior FinishBrick
Fireplace PresentFalse
Heating FuelNatural gas
Heating TypeHeat Pump
Size Interior
TypeApartment
Architectural StyleApartment
Rooms Above Grade7
Heat SourceGas
Heat TypeHeat Pump
LockerOwned
Laundry LevelMain Level
Land
Acreagefalse
Parking
Parking FeaturesUnderground
Other
FeaturesBalcony
Internet Entire Listing DisplayYes
BasementNone
BalconyOpen
FireplaceN
A/CCentral Air
HeatingHeat Pump
Level4
Unit No.412
ExposureN
Parking SpotsNone
Corp#TSCC1429
Prop MgmtICC Property Management Ltd.
Remarks
Situated in the heart of the Distillery District, just steps away from Blazacs Coffee, Mill St Brewpub, and the world famous Distillery Winter Market, this fantastic 2 bedroom 2 bathroom condo unit offers something for everyone. Whether you want to immerse yourself in all things Corktown and Distillery, or you want a perfect base camp for exploring the City's waterfront and downtown areas, this is the one for you. And investors: we've got you too! This area is expanding quickly with lots of exciting developments underway, including the much anticipated Ontario Line. Unit 412 boasts 2 bedrooms – one with a semi ensuite bath – an open living and dining room, and a functional kitchen space. The powder room, generous closet space, and spacious entrance are all excellent features at this price point. If you're looking for a bright and open space in an exciting location – and so close to multiple amazing neighbourhoods – do not miss out on 80 Mill St!Building amenities include a gym, rooftop deck, party room, visitor parking, and on-site property management (among others!) All utilities are included in the monthly maintenance fees!
The listing data is provided under copyright by the Toronto Real Estate Board.
The listing data is deemed reliable but is not guaranteed accurate by the Toronto Real Estate Board nor RealMaster.
Location
Province:
Ontario
City:
Toronto
Community:
Waterfront Communities C08 01.C08.1002
Crossroad:
Mill St and Cherry St
Room
Room
Level
Length
Width
Area
Dining
Main
15.68
7.87
123.48
Living
Main
9.38
9.02
84.66
Kitchen
Main
12.93
9.22
119.17
Br
Main
9.19
21.88
201.03
Bathroom
Main
5.58
7.58
42.27
2nd Br
Main
7.28
14.76
107.53
Bathroom
Main
2.95
6.69
19.76
Foyer
Main
6.07
9.58
58.15
School Info
Private SchoolsK-5 Grades Only
Dundas Junior Public School
935 Dundas St E, Toronto1.484 km
ElementaryEnglish
6-8 Grades Only
Queen Alexandra Middle School
181 Broadview Ave, Toronto1.25 km
MiddleEnglish
9-12 Grades Only
Jarvis Collegiate Institute
495 Jarvis St, Toronto2.276 km
SecondaryEnglish
K-8 Grades Only
St. Paul Catholic School
80 Sackville St, Toronto0.62 km
ElementaryMiddleEnglish
9-12 Grades Only
Western Technical-Commercial School
125 Evelyn Cres, Toronto9.456 km
Secondary
Book Viewing
Your feedback has been submitted.
Submission Failed! Please check your input and try again or contact us

