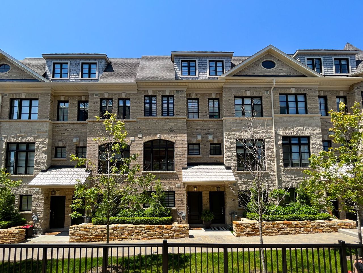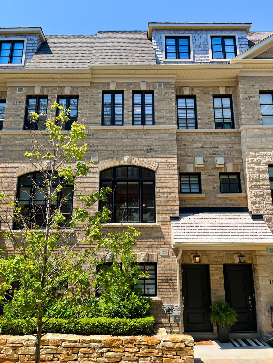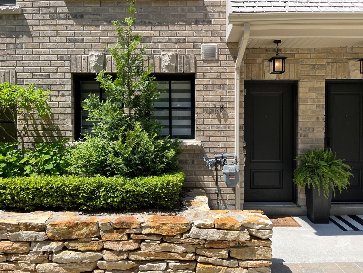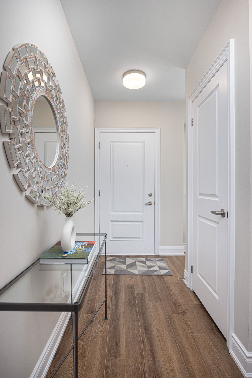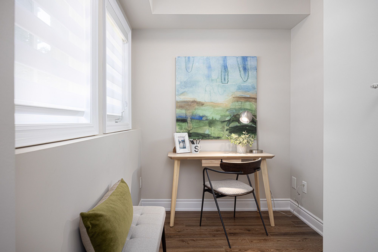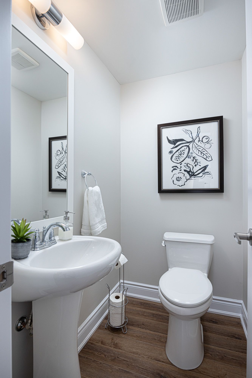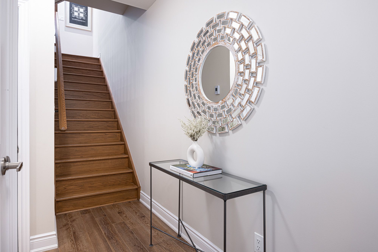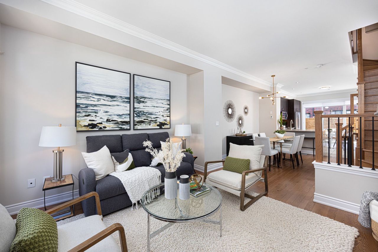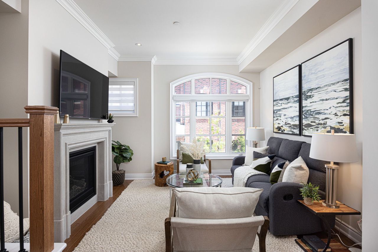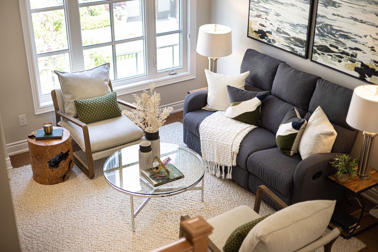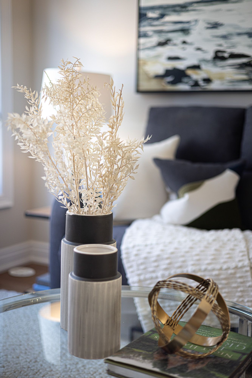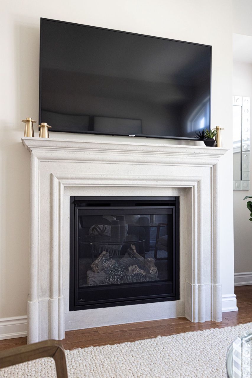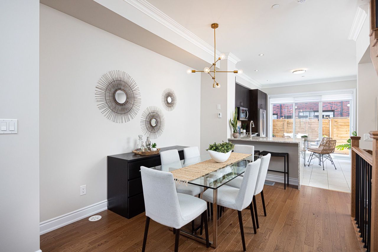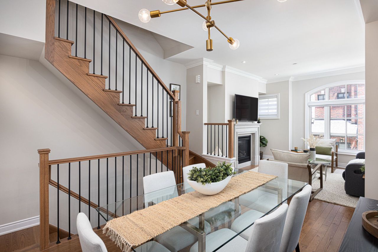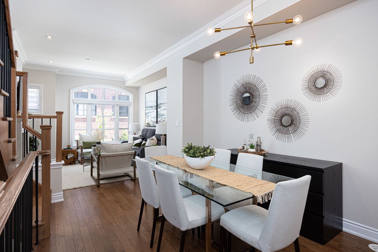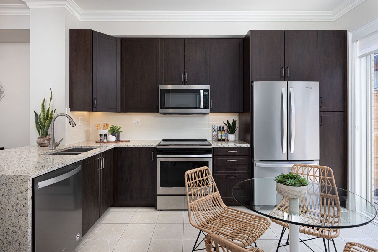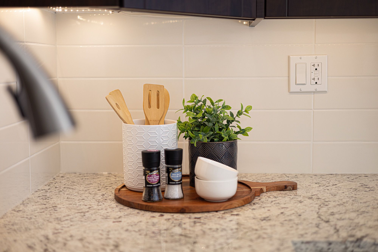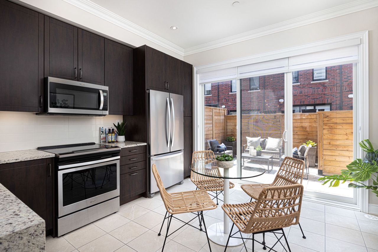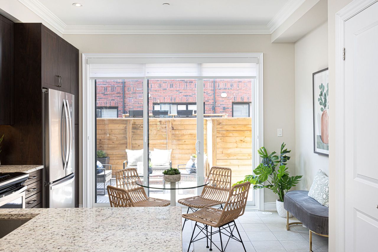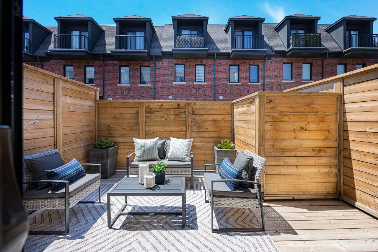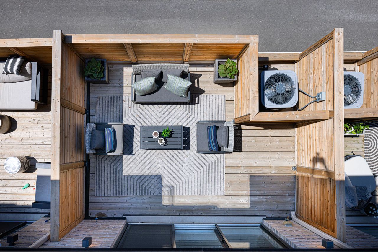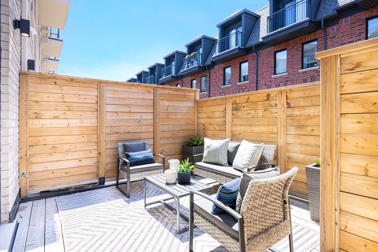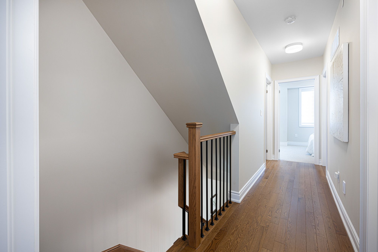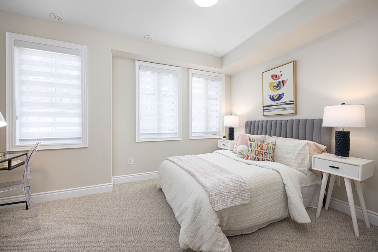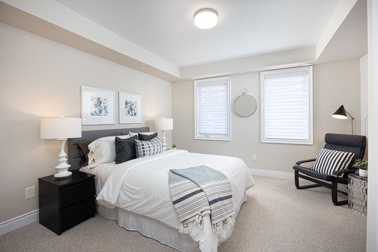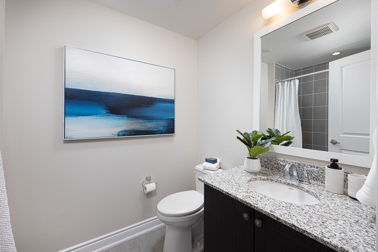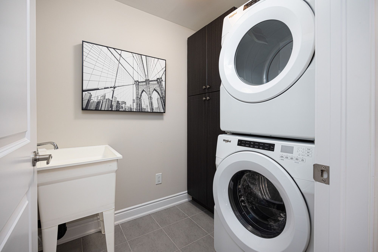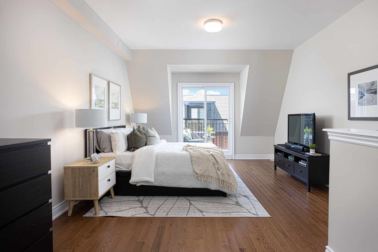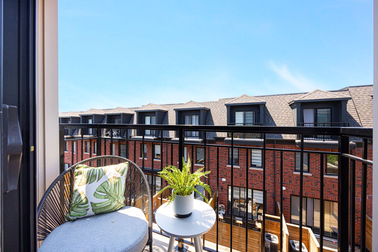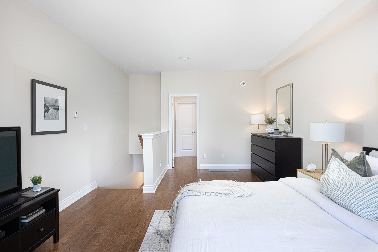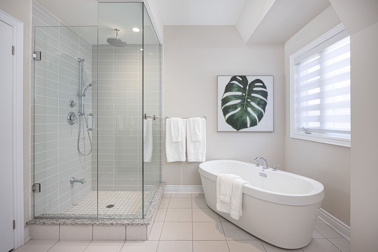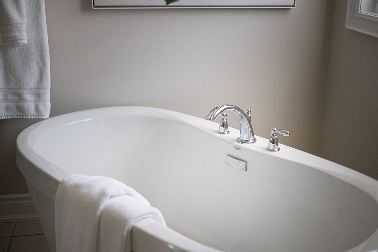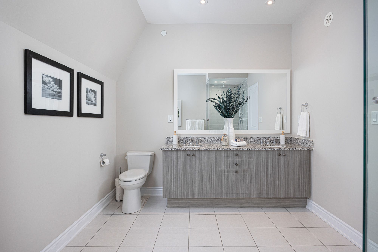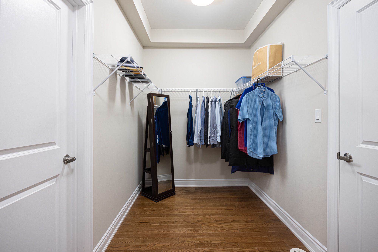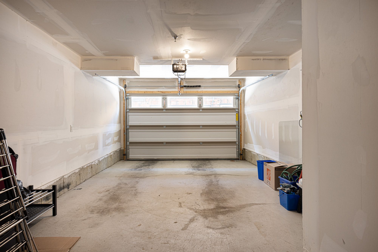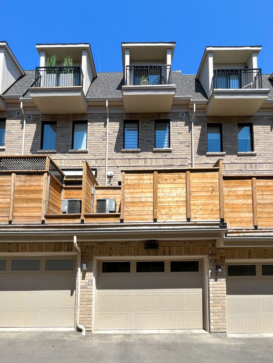- Ontario
- Toronto
80 Daisy Ave
SoldCAD$x,xxx,xxx
CAD$1,369,000 Asking price
19 80 Daisy AvenueToronto, Ontario, M8W0B7
Sold
332(2)
Listing information last updated on Wed Jun 14 2023 20:25:57 GMT-0400 (Eastern Daylight Time)

Open Map
Log in to view more information
Go To LoginSummary
IDW6070504
StatusSold
Ownership TypeFreehold
Possession60/TBA
Brokered ByROYAL LEPAGE CONNECT REALTY
TypeResidential Townhouse,Attached
Age 0-5
Lot Size14.01 * 55.18 Feet
Land Size773.07 ft²
RoomsBed:3,Kitchen:1,Bath:3
Parking2 (2) Built-In
Maint Fee Inclusions
Virtual Tour
Detail
Building
Bathroom Total3
Bedrooms Total3
Bedrooms Above Ground3
Construction Style AttachmentAttached
Cooling TypeCentral air conditioning
Exterior FinishBrick,Stone
Fireplace PresentTrue
Heating FuelNatural gas
Heating TypeForced air
Size Interior
Stories Total3
TypeRow / Townhouse
Architectural Style3-Storey
FireplaceYes
HeatingYes
Property AttachedYes
Property FeaturesGreenbelt/Conservation,Hospital,Library,Park,Public Transit
Rooms Above Grade8
Rooms Total9
Heat SourceGas
Heat TypeForced Air
WaterMunicipal
Laundry LevelUpper Level
GarageYes
Land
Size Total Text14.01 x 55.18 FT
Acreagefalse
AmenitiesHospital,Park,Public Transit
Size Irregular14.01 x 55.18 FT
Lot Dimensions SourceOther
Parking
Parking FeaturesLane
Surrounding
Ammenities Near ByHospital,Park,Public Transit
Other
FeaturesConservation/green belt,Lane
Internet Entire Listing DisplayYes
SewerSewer
BasementNone
PoolNone
FireplaceY
A/CCentral Air
HeatingForced Air
Unit No.19
ExposureN
Remarks
If you miss out on this home, you're crazy! Come live at 80 Daisy!! Welcome to the newest and most beautiful development in the neighbourhood at Lake Shore Village. Walk down the lush courtyard lined with gardens and find unit 19, a picture-perfect freehold townhome. Step inside the proper foyer and find a den that can be used as a home office, storage, or whatever you need. You'll also find a powder room and a huge two-car tandem garage with direct access to the unit. Upstairs find a beautifully laid-out open concept living area complete with a gas fireplace and plenty of space for your cozy living room vignette. The dining area is big enough for even the grandest of feasts. The kitchen features stainless steel appliances and a walkout to the sunny back terrace perfect for those summer BBQs and planting away working on your own green thumb. On the 3rd level find two family-sized bedrooms, a full bathroom, and a laundry room for the utmost convenience. On the top level find a sprawlingprimary suite with a walkthrough closet and a huge ensuite. A quick jaunt to Long Branch GO, the lake, and tons of amenities. So come on, it's almost summer, the weather's getting hazy. Come cool off and visit your future home at 80 Daisy!
The listing data is provided under copyright by the Toronto Real Estate Board.
The listing data is deemed reliable but is not guaranteed accurate by the Toronto Real Estate Board nor RealMaster.
Location
Province:
Ontario
City:
Toronto
Community:
Long Branch 01.W06.0190
Crossroad:
Lakeshore And Brown's Line
Room
Room
Level
Length
Width
Area
Den
Ground
6.27
6.56
41.12
Laminate Separate Rm Window
Living
Main
13.16
12.01
157.98
Hardwood Floor Open Concept Gas Fireplace
Dining
Main
9.65
13.75
132.60
Hardwood Floor Open Concept Open Concept
Kitchen
Main
13.16
13.42
176.54
Modern Kitchen Tile Floor W/O To Terrace
2nd Br
2nd
13.16
12.99
170.93
Broadloom Large Closet Large Window
3rd Br
2nd
13.16
9.48
124.74
Broadloom Large Closet Large Window
Laundry
2nd
5.41
5.35
28.95
Ceramic Floor Laundry Sink B/I Closet
Prim Bdrm
3rd
13.16
20.73
272.79
Hardwood Floor 5 Pc Ensuite W/I Closet
School Info
Private SchoolsK-5 Grades Only
Twentieth Street Junior School
3190 Lake Shore Blvd W, Etobicoke0.771 km
ElementaryEnglish
7-8 Grades Only
James S Bell Junior Middle Sports And Wellness Academy
90 Thirty First St, Toronto0.423 km
MiddleEnglish
9-12 Grades Only
Lakeshore Collegiate Institute
350 Kipling Ave, Etobicoke0.947 km
SecondaryEnglish
K-8 Grades Only
St. Josaphat Catholic School
110 10th St, Etobicoke1.612 km
ElementaryMiddleEnglish
K-8 Grades Only
The Holy Trinity Catholic School
6 Colonel Samuel Smith Park Dr, Etobicoke0.997 km
ElementaryMiddleEnglish
9-12 Grades Only
Martingrove Collegiate Institute
50 Winterton Dr, Etobicoke8.742 km
Secondary
Book Viewing
Your feedback has been submitted.
Submission Failed! Please check your input and try again or contact us

