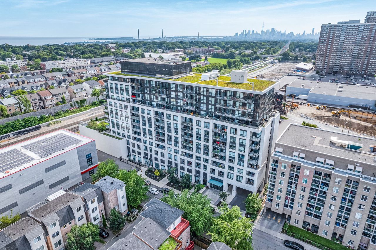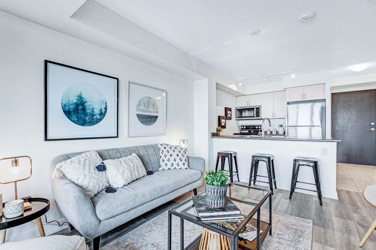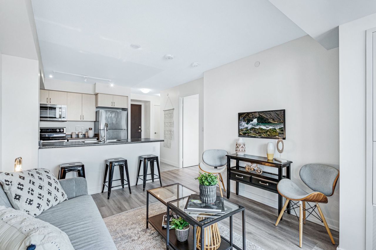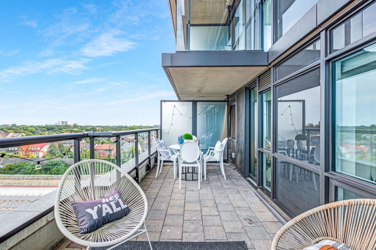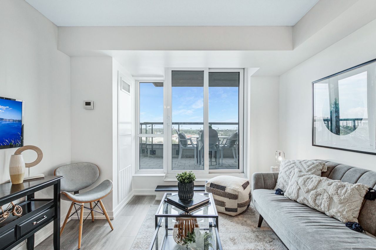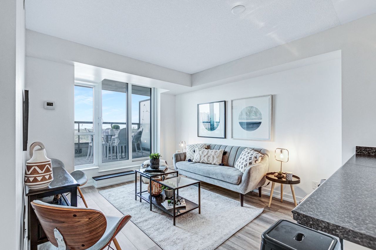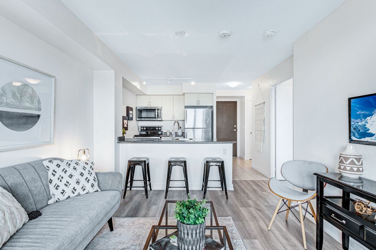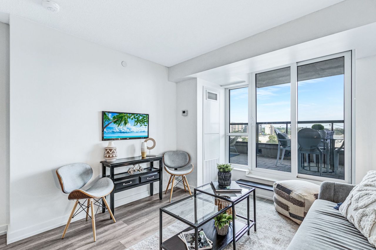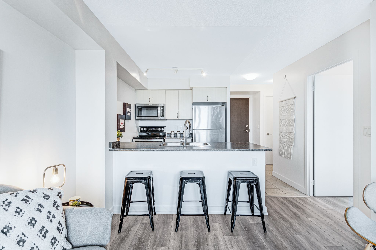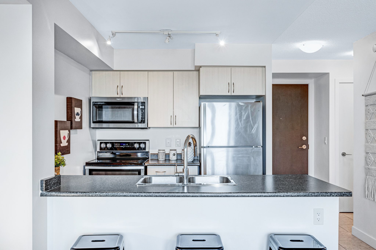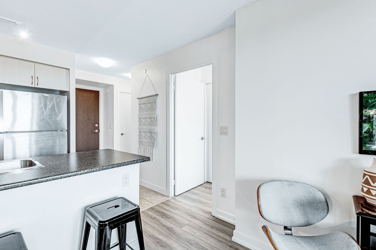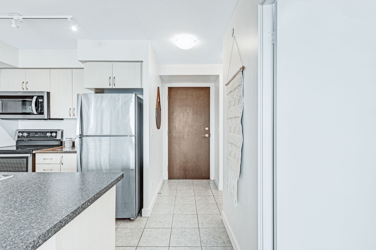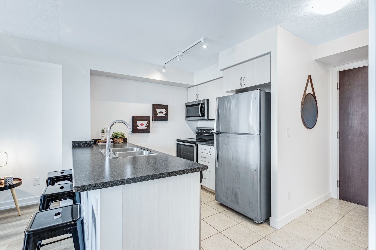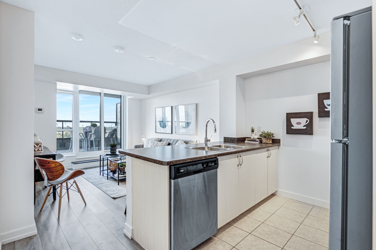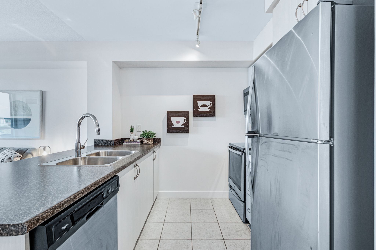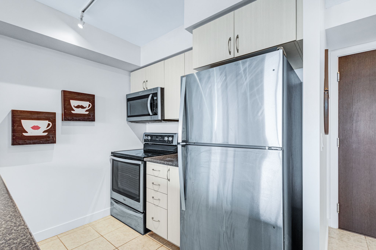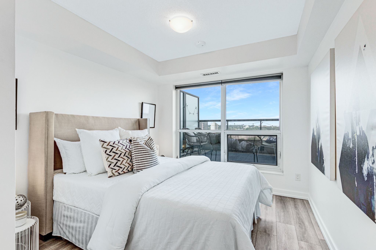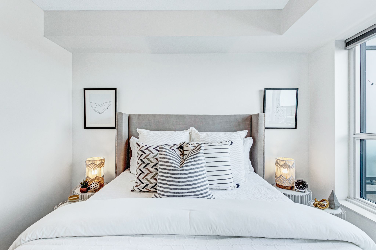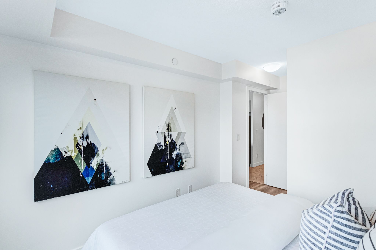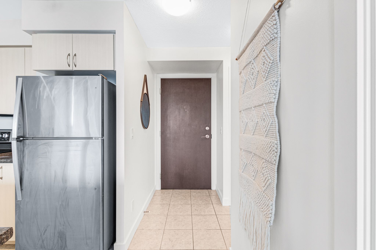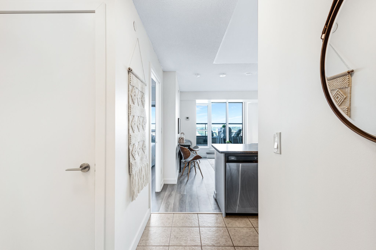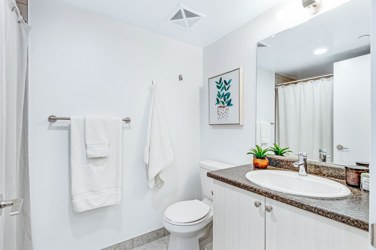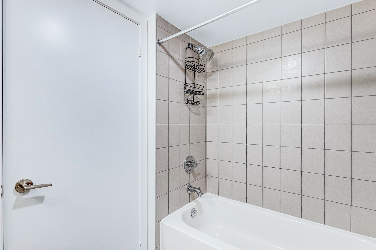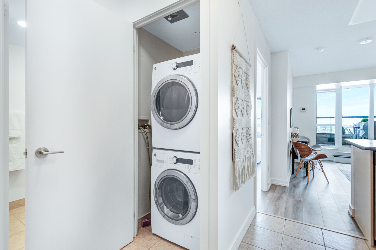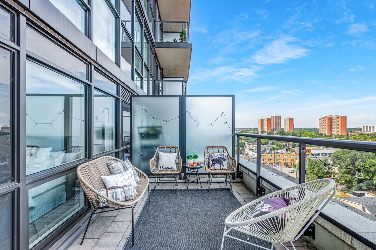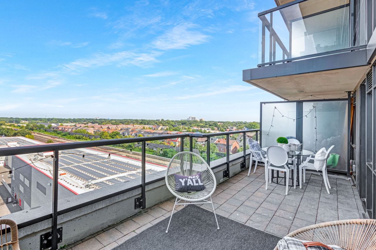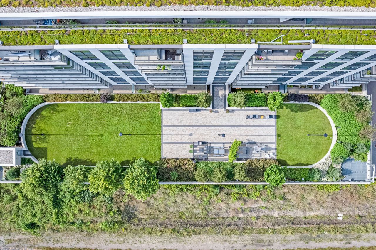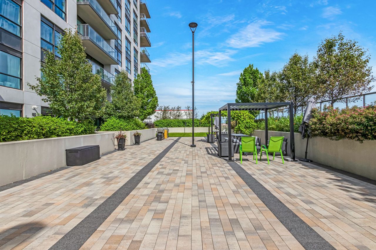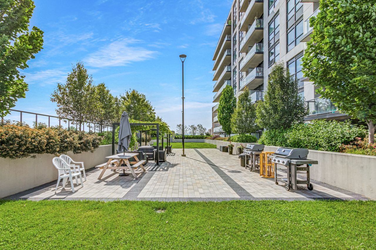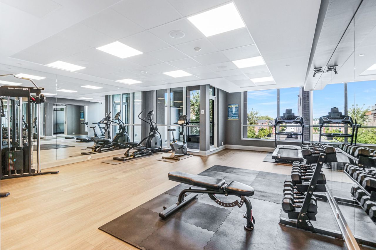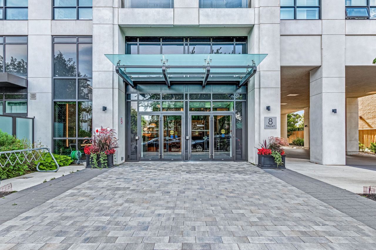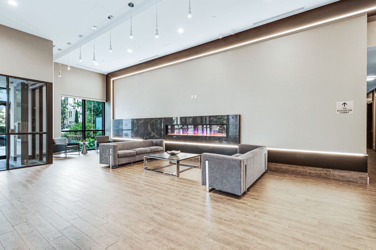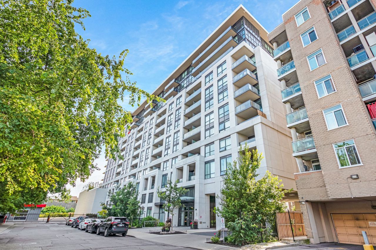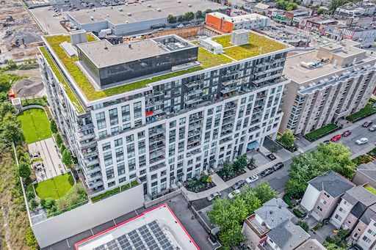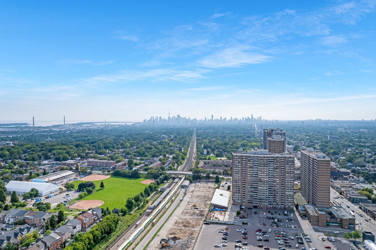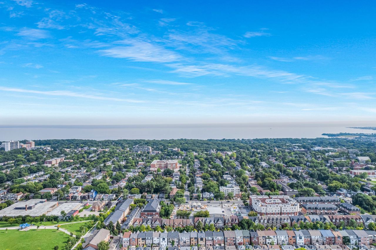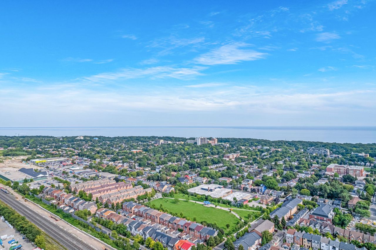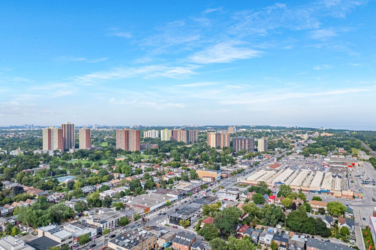- Ontario
- Toronto
8 Trent Ave
CAD$2,549
CAD$2,549 Asking price
912 8 Trent AvenueToronto, Ontario, M4C0A6
Delisted · Terminated ·
111| 500-599 sqft
Listing information last updated on Fri Nov 17 2023 10:35:53 GMT-0500 (Eastern Standard Time)

Open Map
Log in to view more information
Go To LoginSummary
IDE7268512
StatusTerminated
Ownership TypeCondominium/Strata
Brokered ByKELLER WILLIAMS ADVANTAGE REALTY
TypeResidential Apartment
Age
Square Footage500-599 sqft
RoomsBed:1,Kitchen:1,Bath:1
Parking1 (1) Underground +1
Water IncY
PetsNo
Detail
Building
Bathroom Total1
Bedrooms Total1
Bedrooms Above Ground1
AmenitiesStorage - Locker,Party Room,Exercise Centre
Cooling TypeCentral air conditioning
Exterior FinishConcrete
Fireplace PresentFalse
Fire ProtectionSecurity system
Heating FuelNatural gas
Heating TypeForced air
Size Interior
TypeApartment
Association AmenitiesBike Storage,Party Room/Meeting Room,Rooftop Deck/Garden,Security System,Visitor Parking,Exercise Room
Architectural StyleApartment
Private EntranceYes
Property FeaturesPark,Public Transit
Rooms Above Grade4
Heat SourceGas
Heat TypeForced Air
LockerOwned
Laundry LevelMain Level
Land
Acreagefalse
AmenitiesPark,Public Transit
Parking
Parking FeaturesUnderground
Surrounding
Ammenities Near ByPark,Public Transit
Community FeaturesPets not Allowed
Other
Deposit Requiredtrue
Employment LetterYes
Internet Entire Listing DisplayYes
Laundry FeaturesEnsuite
Payment FrequencyMonthly
References RequiredYes
Credit CheckYes
Rent IncludesWater,Parking,Common Elements,Building Insurance
BasementNone
BalconyTerrace
FireplaceN
A/CCentral Air
HeatingForced Air
FurnishedUnfurnished
Level9
Unit No.912
ExposureE
Parking SpotsOwned58
Corp#TSCC2714
Prop MgmtFirst Service Residential
Remarks
***Attention: Stunning 1 Bedroom Condo with Spacious Terrace in East Danforth - Don't Miss Out!***
Welcome to the perfect blend of style, convenience, and comfort in the vibrant neighborhood of East Danforth. This exquisite 1 bedroom, 1 bathroom condo is truly a hidden gem, offering a modern and open concept kitchen with stainless steel appliances, creating the perfect space to entertain friends and family.
Step outside onto your expansive terrace that provides ample space for outdoor relaxation and breathtaking views of the sunrise, thanks to its east exposure. The layout is outstanding, maximizing every inch of space and ensuring seamless flow throughout. With in-unit laundry and a walk-in closet, convenience is a priority in this incredible home.
This condo offers exceptional amenities that will surely elevate your living experience. Additionally, a garage is available for your convenience, ensuring stress-free parking.Utilities
The listing data is provided under copyright by the Toronto Real Estate Board.
The listing data is deemed reliable but is not guaranteed accurate by the Toronto Real Estate Board nor RealMaster.
Location
Province:
Ontario
City:
Toronto
Community:
East End-Danforth 01.E02.1320
Crossroad:
Main and Danforth
Room
Room
Level
Length
Width
Area
Living Room
Main
12.01
10.66
128.04
Dining Room
Main
NaN
Kitchen
Main
8.33
8.07
67.26
Primary Bedroom
Main
10.17
9.32
94.77
School Info
Private SchoolsK-5 Grades Only
Secord Elementary School
101 Barrington Ave, East York0.688 km
ElementaryEnglish
6-8 Grades Only
D A Morrison Middle School
271 Gledhill Ave, East York1.495 km
MiddleEnglish
9-12 Grades Only
East York Collegiate Institute
650 Cosburn Ave, East York2.633 km
SecondaryEnglish
K-8 Grades Only
St. Brigid Catholic School
50 Woodmount Ave, Toronto1.652 km
ElementaryMiddleEnglish
9-12 Grades Only
Birchmount Park Collegiate Institute
3663 Danforth Ave, Scarborough2.761 km
Secondary
K-7 Grades Only
St. Brigid Catholic School
50 Woodmount Ave, Toronto1.652 km
ElementaryMiddleFrench Immersion Program
Book Viewing
Your feedback has been submitted.
Submission Failed! Please check your input and try again or contact us

