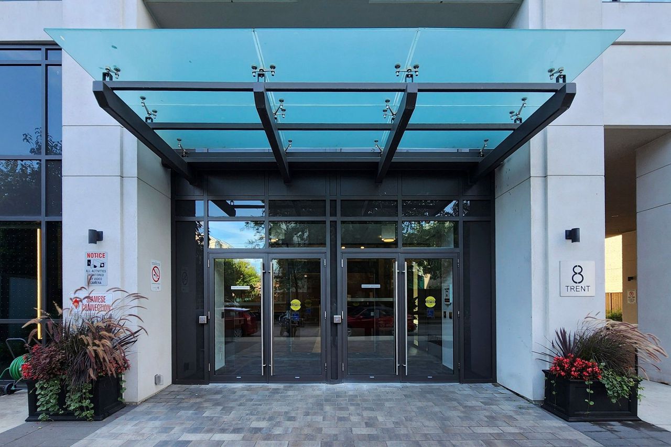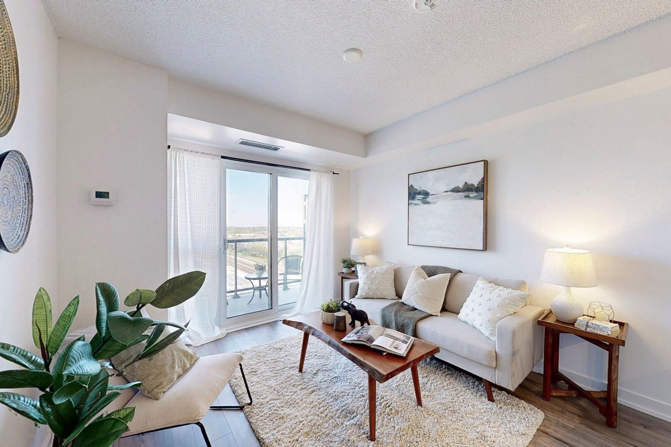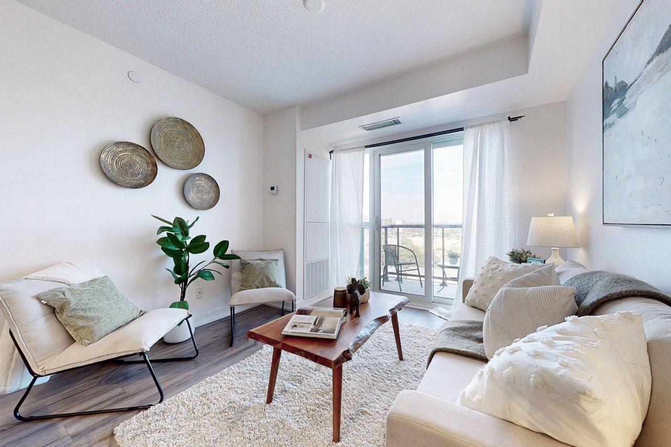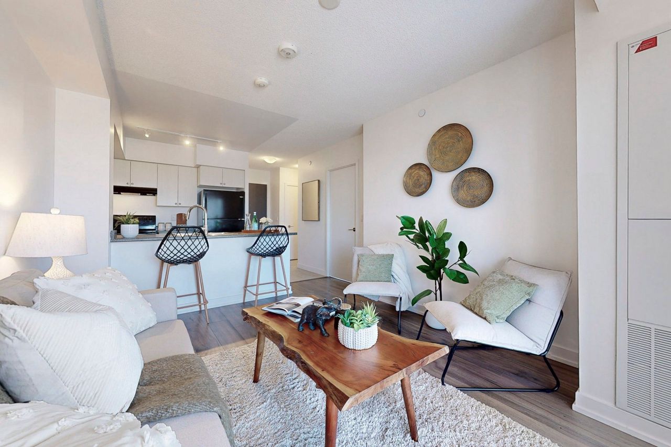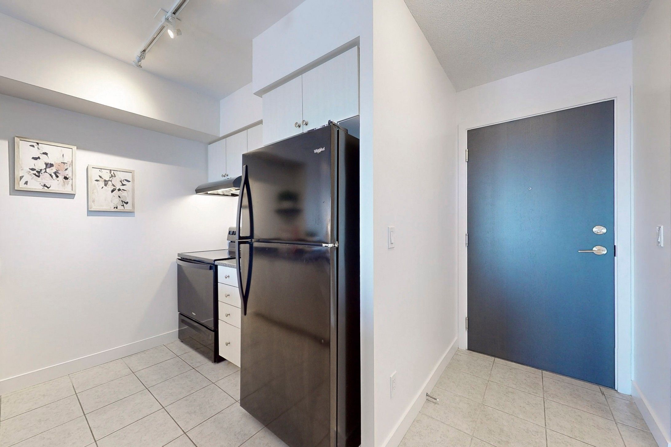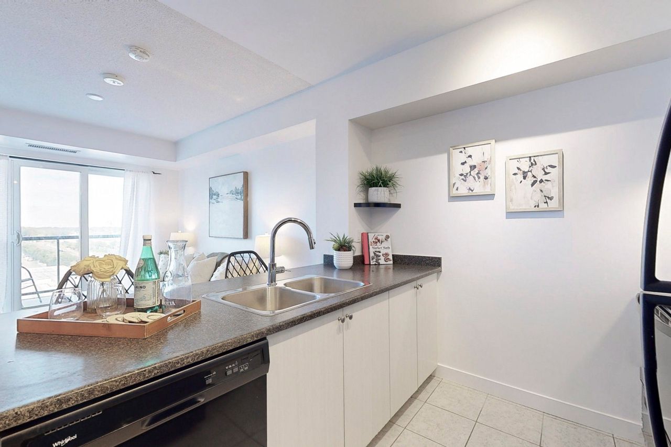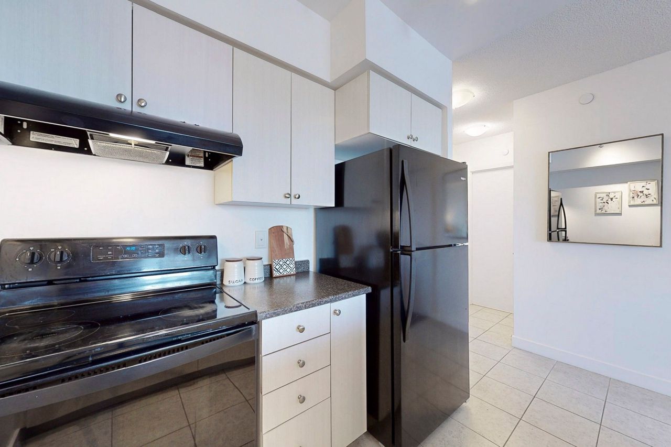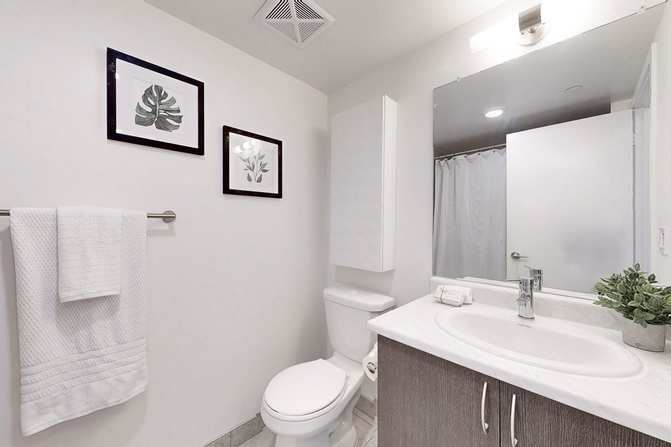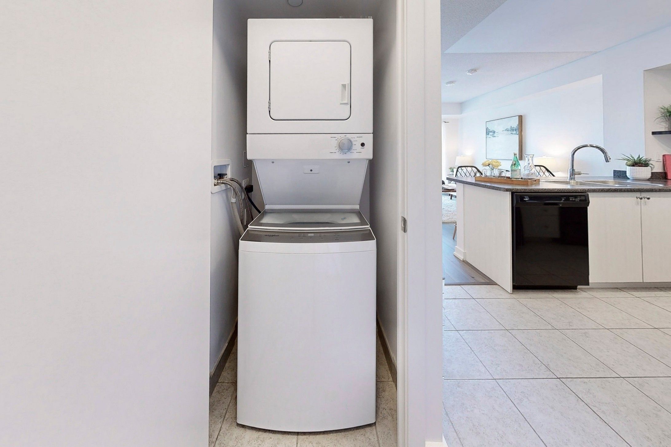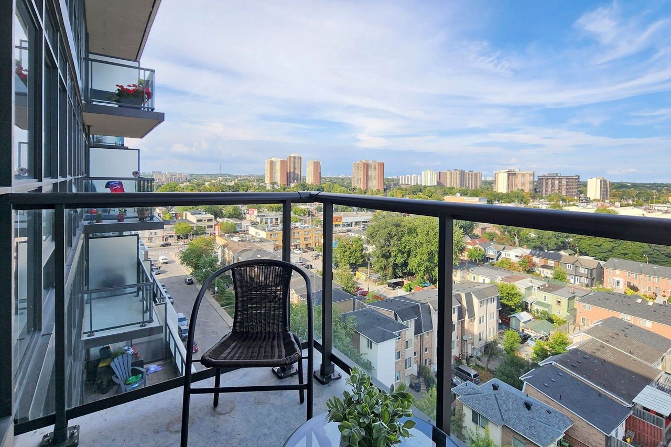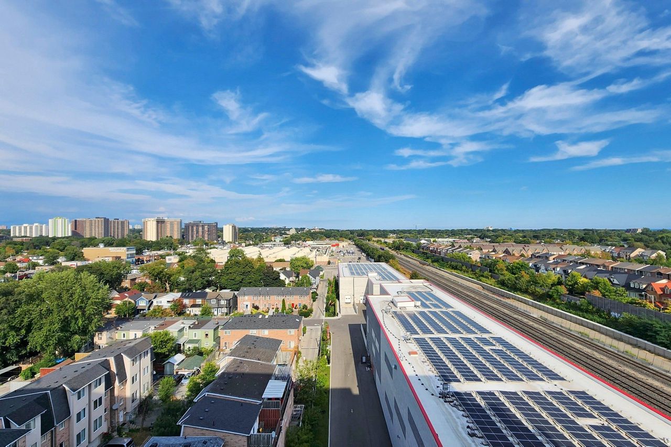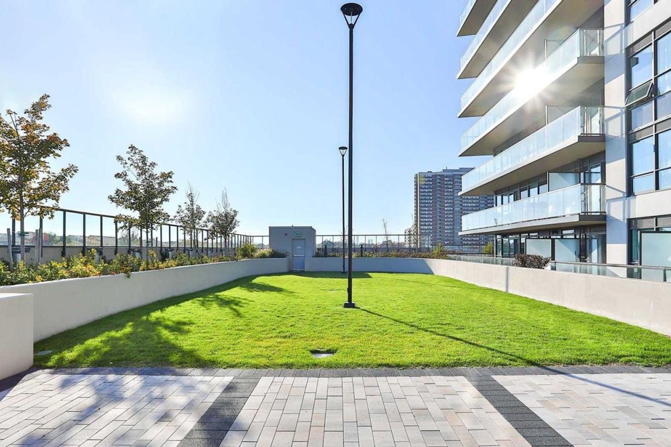- Ontario
- Toronto
8 Trent Ave
SoldCAD$xxx,xxx
CAD$518,000 Asking price
1112 8 Trent AvenueToronto, Ontario, M4C0A6
Sold
11| 500-599 sqft
Listing information last updated on Thu Nov 16 2023 09:49:53 GMT-0500 (Eastern Standard Time)

Open Map
Log in to view more information
Go To LoginSummary
IDE7016012
StatusSold
Ownership TypeCondominium/Strata
Brokered ByROYAL LEPAGE ESTATE REALTY
TypeResidential Apartment
Age 0-5
Square Footage500-599 sqft
RoomsBed:1,Kitchen:1,Bath:1
Maint Fee311 / Monthly
Maint Fee InclusionsWater,Heat,Common Elements,Building Insurance
Virtual Tour
Detail
Building
Bathroom Total1
Bedrooms Total1
Bedrooms Above Ground1
AmenitiesStorage - Locker,Party Room,Exercise Centre
Cooling TypeCentral air conditioning
Exterior FinishBrick
Fireplace PresentFalse
Size Interior
TypeApartment
Association AmenitiesBike Storage,Exercise Room,Party Room/Meeting Room,Visitor Parking
Architectural StyleApartment
Rooms Above Grade4
Heat SourceGas
Heat TypeFan Coil
LockerOwned
Laundry LevelMain Level
Land
Acreagefalse
Parking
Parking FeaturesUnderground
Other
FeaturesBalcony
Internet Entire Listing DisplayYes
BasementNone
BalconyOpen
FireplaceN
A/CCentral Air
HeatingFan Coil
FurnishedNo
Level11
Unit No.1112
ExposureE
Parking SpotsNone
Corp#TSCC2714
Prop MgmtFirst Service Residencial 416-691-8093
Remarks
Nestled Within The Heart Of An Urban Oasis, This Boutique One-bedroom Condo Effortlessly Marries Sophistication With Comfort. As You Step Into This Meticulously Designed Space, You're Greeted By An Ambiance Of Light. Step Out To Your Private Balcony, With Unobstructed Views, Offering The Perfect Backdrop For Sipping Morning Coffee Or Enjoying An Evening Glass Of Wine. Located In The Heart Of A Vibrant Urban Neighborhood, This One-Bedroom Condo Is A Stone's Throw From Restaurants, Shops Along With Both GO & TTC At Your Door Step. Yet, When You Retreat Back To Your Private Sanctuary, You'll Find Yourself A World Away From The Bustling City StreetsThis Condo Also Offers A Ton Of Amenities: A Gym, Media Room, A Large Party/Meeting Room, Outdoor Terrace With BBQ Area And Visitor Parking. Also A Dog Friendly Building.
The listing data is provided under copyright by the Toronto Real Estate Board.
The listing data is deemed reliable but is not guaranteed accurate by the Toronto Real Estate Board nor RealMaster.
Location
Province:
Ontario
City:
Toronto
Community:
East End-Danforth 01.E02.1320
Crossroad:
Main And Danforth
Room
Room
Level
Length
Width
Area
Kitchen
Main
8.01
7.87
63.03
Living Room
Main
10.79
13.78
148.74
Dining Room
Main
10.79
13.78
148.74
Bedroom
Main
15.75
31.82
501.17
School Info
Private SchoolsK-5 Grades Only
Secord Elementary School
101 Barrington Ave, East York0.688 km
ElementaryEnglish
6-8 Grades Only
D A Morrison Middle School
271 Gledhill Ave, East York1.495 km
MiddleEnglish
9-12 Grades Only
East York Collegiate Institute
650 Cosburn Ave, East York2.633 km
SecondaryEnglish
K-8 Grades Only
St. Brigid Catholic School
50 Woodmount Ave, Toronto1.652 km
ElementaryMiddleEnglish
9-12 Grades Only
Birchmount Park Collegiate Institute
3663 Danforth Ave, Scarborough2.761 km
Secondary
K-7 Grades Only
St. Brigid Catholic School
50 Woodmount Ave, Toronto1.652 km
ElementaryMiddleFrench Immersion Program
Book Viewing
Your feedback has been submitted.
Submission Failed! Please check your input and try again or contact us

