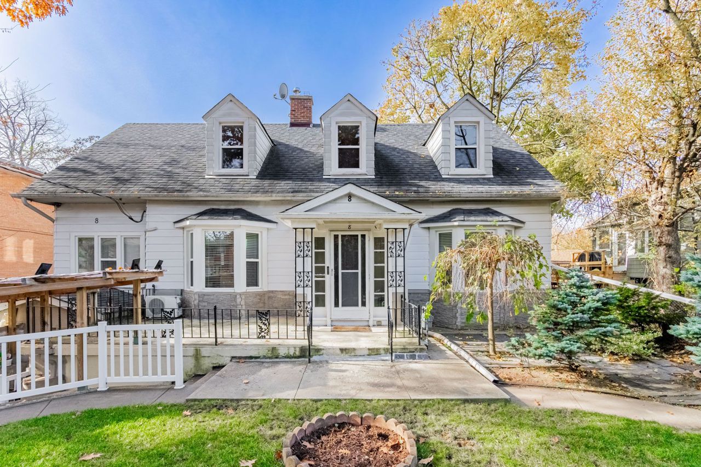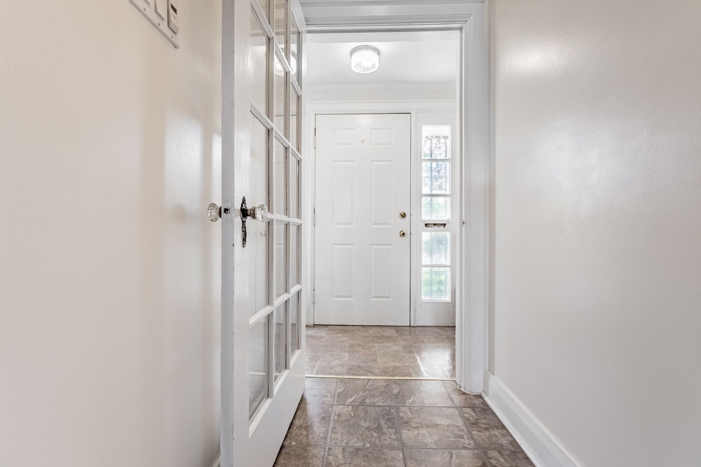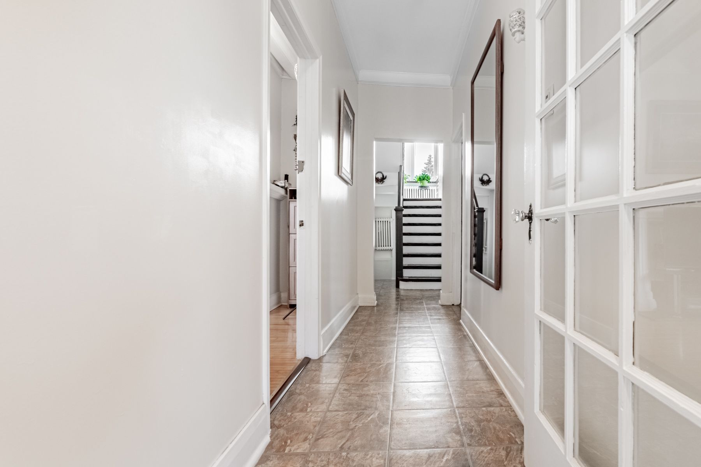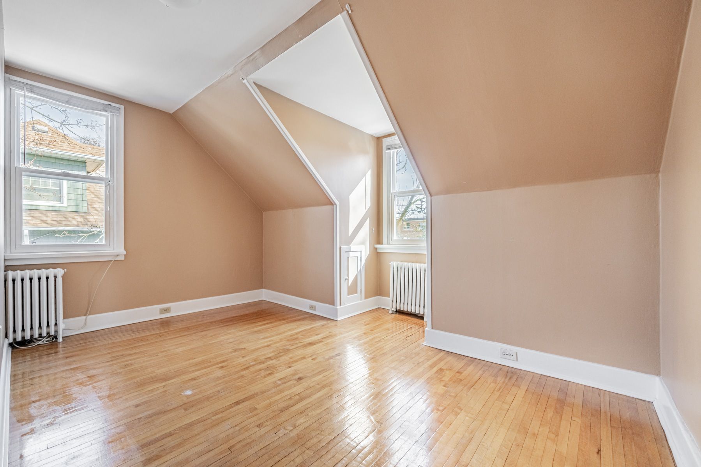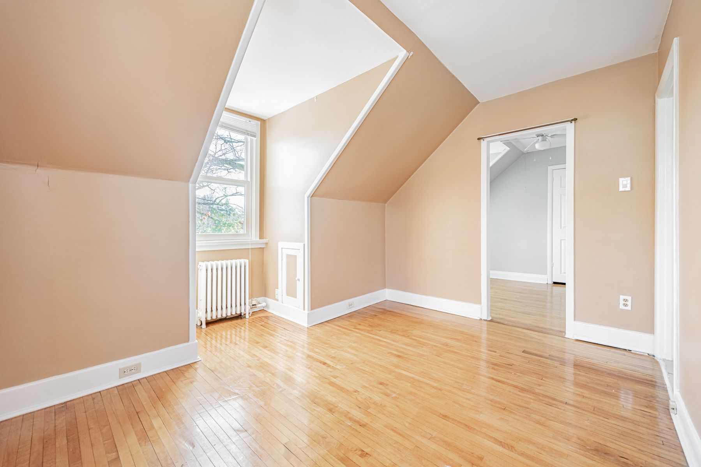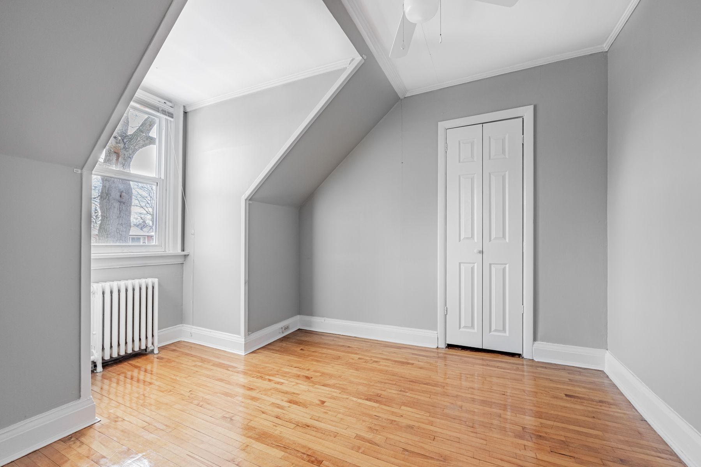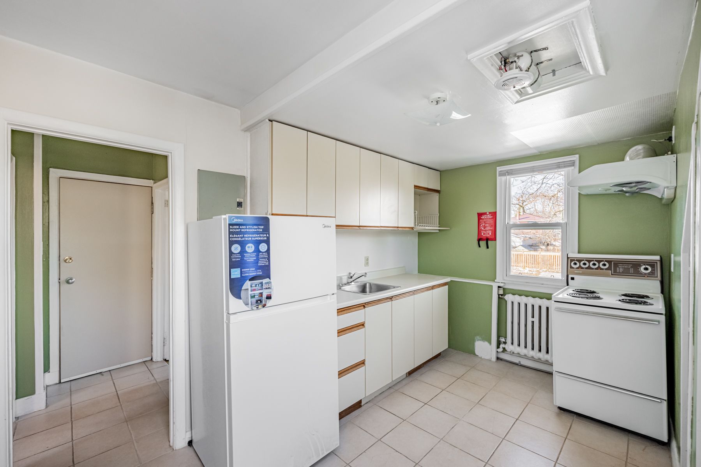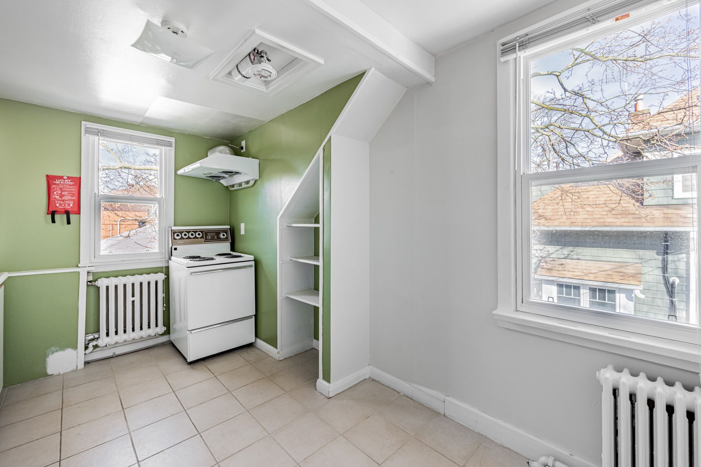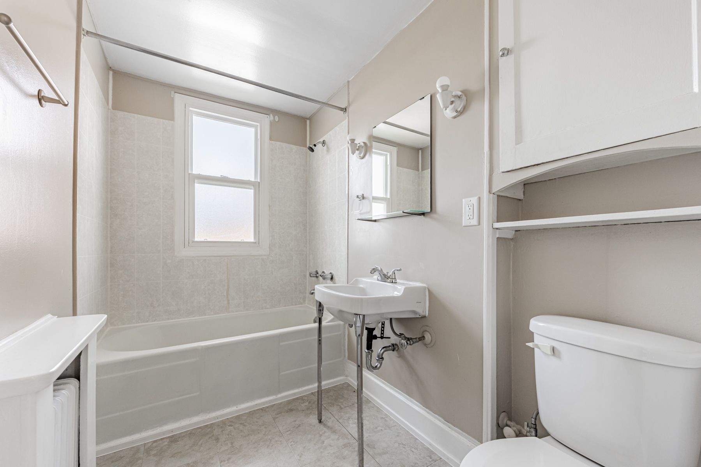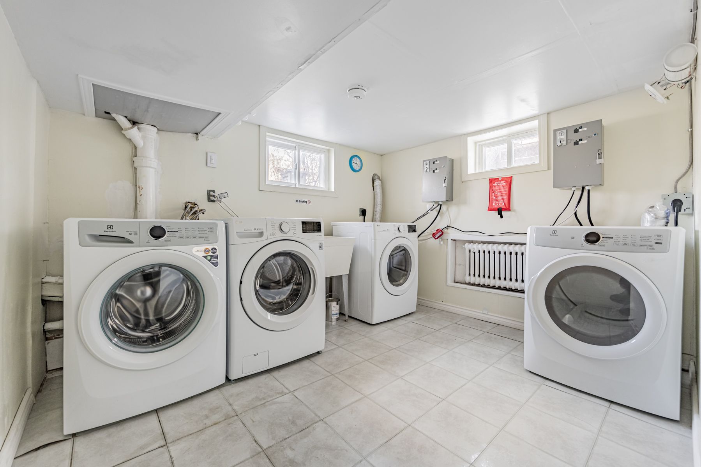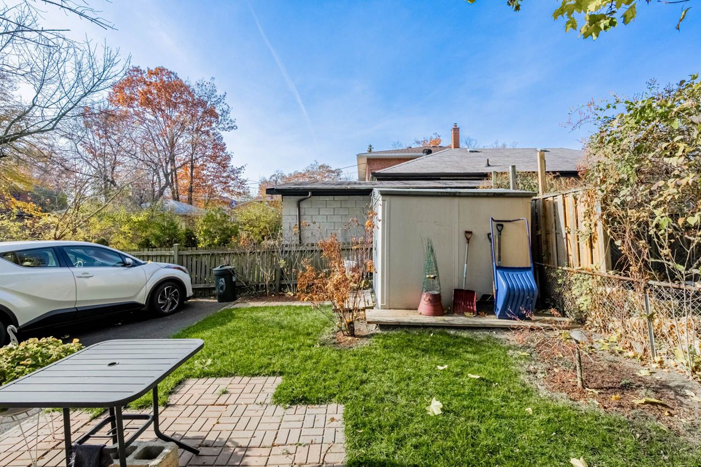- Ontario
- Toronto
8 Thirty Third St
CAD$x,xxx
CAD$2,000 Asking price
4 8 Thirty Third StreetToronto, Ontario, M8W3G8
Leased
114
Listing information last updated on Fri Apr 05 2024 07:36:15 GMT-0400 (Eastern Daylight Time)

Open Map
Log in to view more information
Go To LoginSummary
IDW8091566
StatusLeased
Ownership TypeFreehold
PossessionFlexible
Brokered ByPANORAMA R.E. LIMITED
TypeResidential Apartment,House,Detached
Age
Lot Size60 * 100 Feet
Land Size6000 ft²
RoomsBed:1,Kitchen:1,Bath:1
Parking4 (4) None +4
Detail
Building
Bathroom Total1
Bedrooms Total1
Bedrooms Above Ground1
Construction Style AttachmentDetached
Cooling TypeWall unit
Exterior FinishVinyl siding
Fireplace PresentFalse
Heating FuelNatural gas
Heating TypeRadiant heat
Size Interior
TypeHouse
Architectural StyleApartment
Property FeaturesArts Centre,Lake Access,Library,Park,Public Transit,School
Rooms Above Grade4
Heat SourceGas
Heat TypeRadiant
WaterMunicipal
Laundry LevelLower Level
Other StructuresGarden Shed
Land
Size Total Text60 x 100 FT
Acreagefalse
AmenitiesPark,Public Transit,Schools
Size Irregular60 x 100 FT
Parking
Parking FeaturesPrivate
Surrounding
Ammenities Near ByPark,Public Transit,Schools
Other
Deposit Requiredtrue
Employment LetterYes
Internet Entire Listing DisplayYes
Laundry FeaturesCoin Operated
Payment FrequencyMonthly
Payment MethodCheque
References RequiredYes
SewerSewer
Credit CheckYes
Rent IncludesCommon Elements
BasementNone
PoolNone
FireplaceN
A/CWall Unit(s)
HeatingRadiant
FurnishedUnfurnished
Unit No.4
ExposureW
Remarks
Ideally Situated 1-Bedroom Rental In Highly Desired Long Branch. This Well-Maintained Unit is Very Bright and Inviting with Hardwood Floors Throughout the entire unit, Kitchen, Bedrooms, 4-Piece Bathroom and much more. On-site Laundry, Bike Storage, and Outdoor space are some of the great features you'll find here. Best part is the Location! Walk, Bike, or take transit to Area Amenities such as Humber College, Shopping, Restaurants, Parks, Trails, and more! There's Lots To Love!Includes Fridge, Stove. Coin Washer/Dryer. Parking Available at Extra Cost. Requires Rental App, Job Letter, Credit Report, Photo Id. Tenant Pays own Hydro and 20% Other Utilities. No Smoking. Available Move-In Anytime.
The listing data is provided under copyright by the Toronto Real Estate Board.
The listing data is deemed reliable but is not guaranteed accurate by the Toronto Real Estate Board nor RealMaster.
Location
Province:
Ontario
City:
Toronto
Community:
Long Branch 01.W06.0190
Crossroad:
Evans/Kipling/Lake Shore Blvd
Room
Room
Level
Length
Width
Area
Living Room
Main
13.25
8.56
113.50
Dining Room
Main
13.25
8.56
113.50
Kitchen
Main
12.43
9.09
113.00
Primary Bedroom
Main
11.94
8.53
101.87
School Info
Private SchoolsK-6 Grades Only
James S Bell Junior Middle Sports And Wellness Academy
90 Thirty First St, Toronto0.305 km
ElementaryEnglish
7-8 Grades Only
James S Bell Junior Middle Sports And Wellness Academy
90 Thirty First St, Toronto0.305 km
MiddleEnglish
9-12 Grades Only
Lakeshore Collegiate Institute
350 Kipling Ave, Etobicoke1.548 km
SecondaryEnglish
K-8 Grades Only
St. Josaphat Catholic School
110 10th St, Etobicoke1.995 km
ElementaryMiddleEnglish
K-8 Grades Only
The Holy Trinity Catholic School
6 Colonel Samuel Smith Park Dr, Etobicoke1.351 km
ElementaryMiddleEnglish
9-12 Grades Only
Martingrove Collegiate Institute
50 Winterton Dr, Etobicoke9.366 km
Secondary
K-8 Grades Only
St. Leo Catholic School
271 Royal York Rd, Etobicoke3.702 km
ElementaryMiddleFrench Immersion Program
Book Viewing
Your feedback has been submitted.
Submission Failed! Please check your input and try again or contact us

