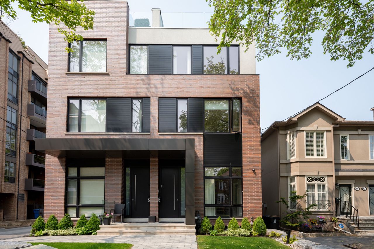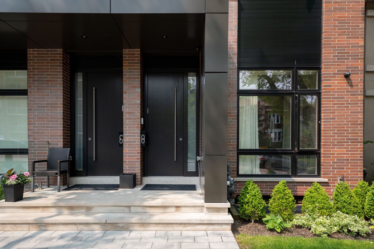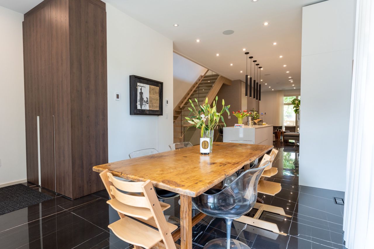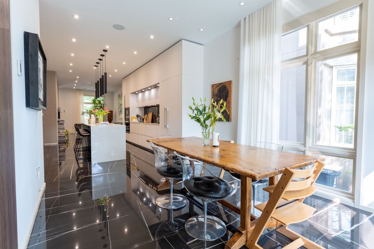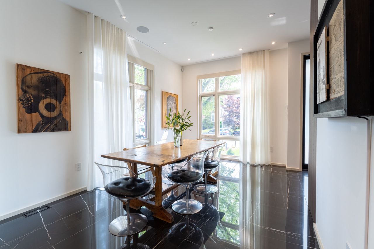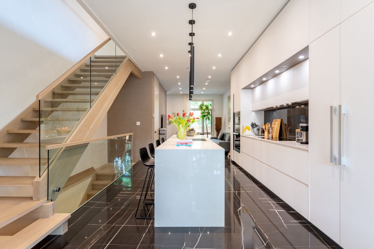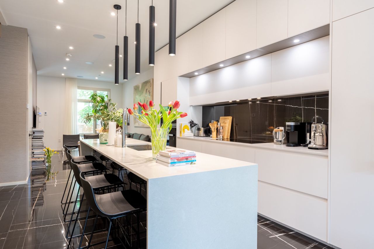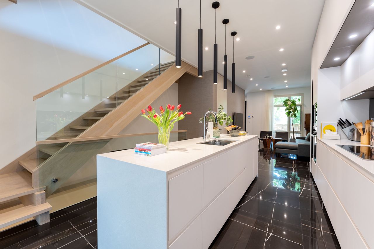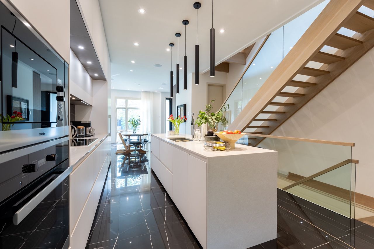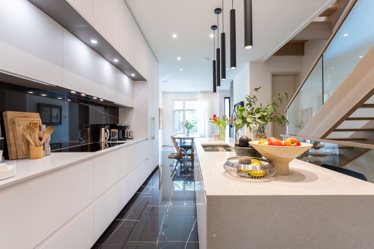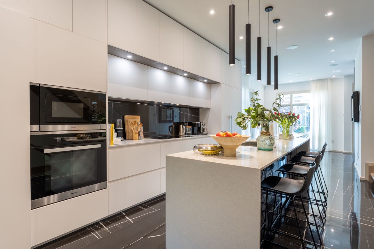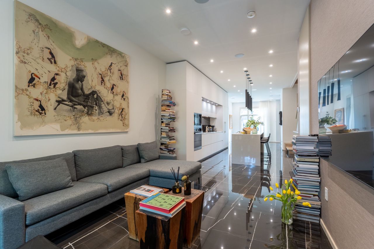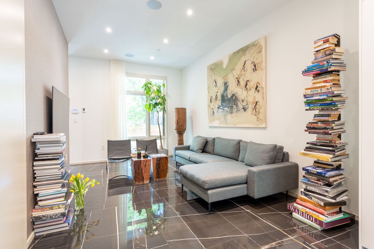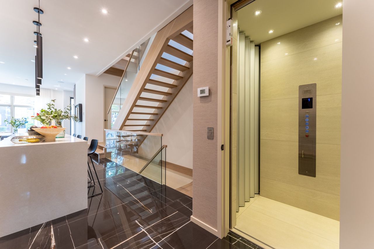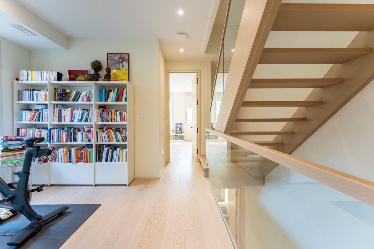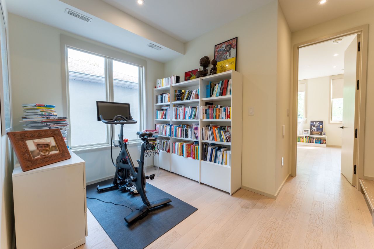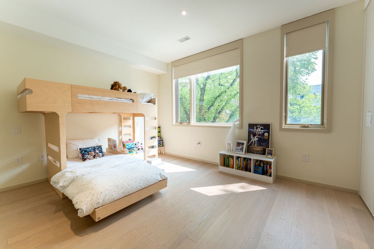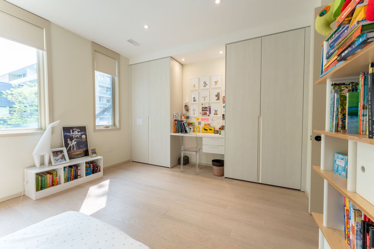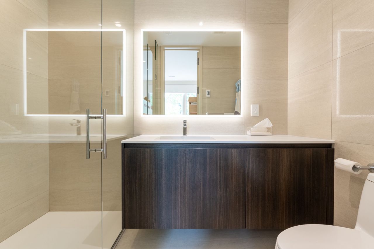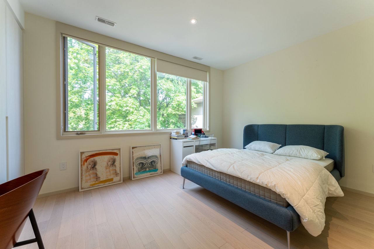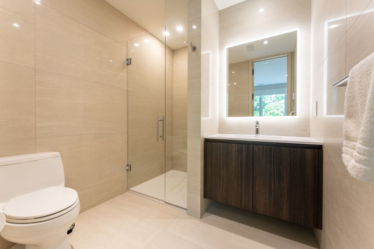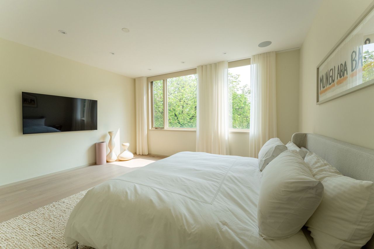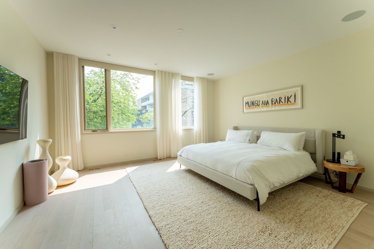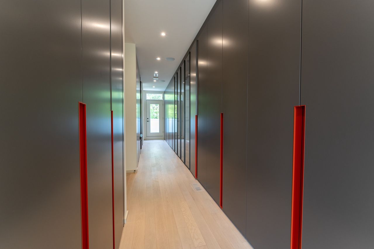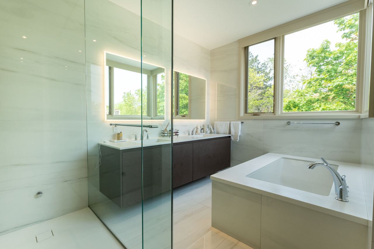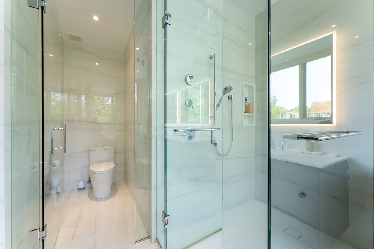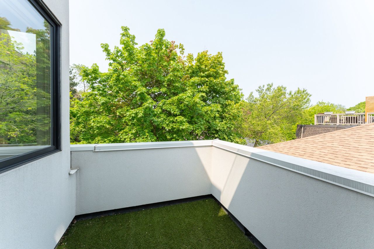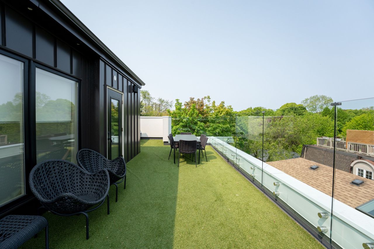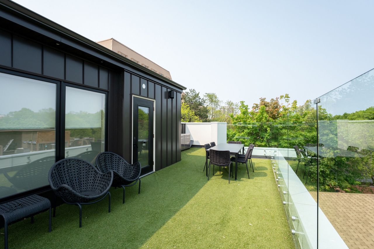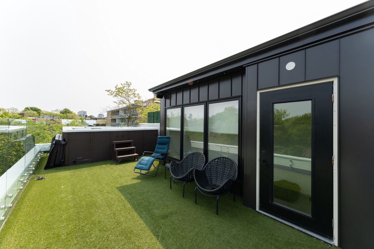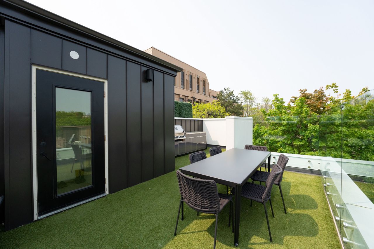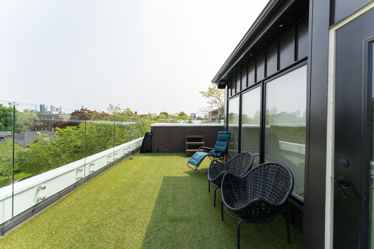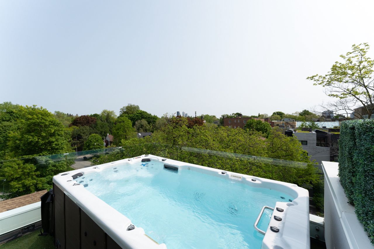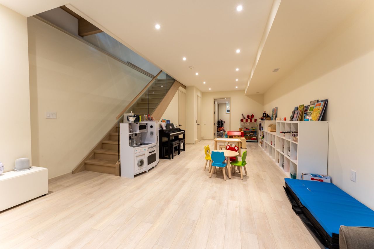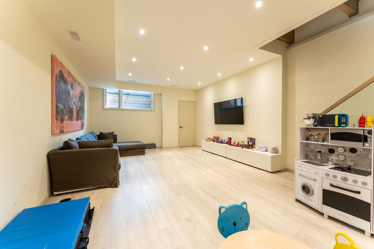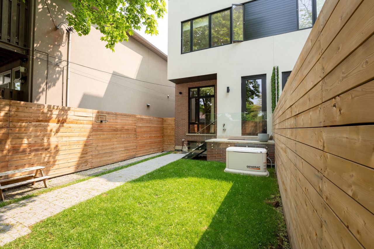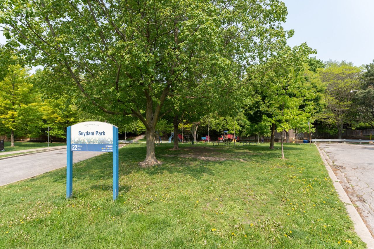- Ontario
- Toronto
8 Relmar Rd
CAD$3,950,000
CAD$3,950,000 Asking price
8 Relmar RoadToronto, Ontario, M5P2Y5
Delisted · Terminated ·
3+152(1+1)
Listing information last updated on Fri Aug 25 2023 20:45:02 GMT-0400 (Eastern Daylight Time)

Open Map
Log in to view more information
Go To LoginSummary
IDC6069688
StatusTerminated
Ownership TypeFreehold
PossessionTBD
Brokered ByRE/MAX PROFESSIONALS INC.
TypeResidential House,Semi-Detached
Age
Lot Size20.51 * 145 Feet
Land Size2973.95 ft²
RoomsBed:3+1,Kitchen:1,Bath:5
Parking1 (2) Detached +1
Virtual Tour
Detail
Building
Bathroom Total5
Bedrooms Total4
Bedrooms Above Ground3
Bedrooms Below Ground1
Basement DevelopmentFinished
Basement TypeN/A (Finished)
Construction Style AttachmentSemi-detached
Cooling TypeCentral air conditioning
Exterior FinishBrick
Fireplace PresentFalse
Heating FuelNatural gas
Heating TypeForced air
Size Interior
Stories Total3
TypeHouse
Architectural Style3-Storey
Rooms Above Grade8
Heat SourceGas
Heat TypeForced Air
WaterMunicipal
Laundry LevelUpper Level
Land
Size Total Text20.51 x 145 FT
Acreagefalse
Size Irregular20.51 x 145 FT
Parking
Parking FeaturesLane
Utilities
ElevatorYes
Other
FeaturesLane
Den FamilyroomYes
Internet Entire Listing DisplayYes
SewerSewer
Central VacuumYes
BasementFinished
PoolAbove Ground
FireplaceN
A/CCentral Air
HeatingForced Air
ExposureW
Remarks
Welcome to this absolutely exquisite new executive home located in the heart of Forest Hill Village! This home boasts a prime location that simply cannot be beaten. Nestled on a quiet street, it offers easy access to the park, ravine trail, and a mere two-minute walk to shops and the subway. Walking Distance to UCC, BSS & St. Michaels College. Prepare to be captivated by the state-of-the-art, contemporary design of this home. Every detail has been carefully considered, and only the finest materials have been used, showcasing the meticulous craftsmanship throughout. One of the standout features of this remarkable home is the resort-spa-like large rooftop area featuring a swim spa and an outdoor kitchen, perfect for entertaining or relaxation. The breathtaking tree-top views and stunning sunsets are simply amazing! The comfort and luxury extend to the interior as well, with heated floors throughout the main living areas, basement, and bathrooms. Private ensuite washrooms in each bedroom.The primary suite is truly a retreat within itself. Whether you're unwinding in the spacious bedroom, or enjoying some quiet time in a separate sitting area, this master suite is designed to provide the utmost privacy and comfort.
The listing data is provided under copyright by the Toronto Real Estate Board.
The listing data is deemed reliable but is not guaranteed accurate by the Toronto Real Estate Board nor RealMaster.
Location
Province:
Ontario
City:
Toronto
Community:
Forest Hill South 01.C03.0740
Crossroad:
Spadina Rd & Lonsdale Rd
Room
Room
Level
Length
Width
Area
Foyer
Main
7.87
5.58
43.92
Heated Floor Double Closet Pot Lights
Dining
Main
10.83
7.22
78.15
Heated Floor Tile Floor Combined W/Kitchen
Kitchen
Main
18.37
12.14
223.03
Heated Floor Centre Island B/I Appliances
Living
Main
15.09
10.50
158.44
Heated Floor Pot Lights W/O To Garden
2nd Br
2nd
16.08
12.14
195.15
3 Pc Ensuite B/I Closet Hardwood Floor
3rd Br
2nd
16.08
14.76
237.34
3 Pc Ensuite B/I Closet Hardwood Floor
Study
2nd
8.86
8.20
72.66
Hardwood Floor Window Pot Lights
Laundry
2nd
6.89
6.89
47.47
Heated Floor Stone Counter
Prim Bdrm
3rd
16.08
15.09
242.62
5 Pc Ensuite W/I Closet Balcony
Other
Upper
28.22
16.08
453.59
Media/Ent
Bsmt
39.37
17.39
684.58
Large Window Hardwood Floor
School Info
Private SchoolsK-6 Grades Only
Forest Hill Junior And Senior Public School
78 Dunloe Rd, Toronto0.777 km
ElementaryEnglish
7-8 Grades Only
Forest Hill Junior And Senior Public School
78 Dunloe Rd, Toronto0.777 km
MiddleEnglish
9-12 Grades Only
Forest Hill Collegiate Institute
730 Eglinton Ave W, Toronto1.575 km
SecondaryEnglish
K-8 Grades Only
Holy Rosary Catholic School
308 Tweedsmuir Ave, Toronto0.415 km
ElementaryMiddleEnglish
9-12 Grades Only
Northern Secondary School
851 Mount Pleasant Rd, Toronto3.095 km
Secondary
K-8 Grades Only
Holy Rosary Catholic School
308 Tweedsmuir Ave, Toronto0.415 km
ElementaryMiddleFrench Immersion Program
Book Viewing
Your feedback has been submitted.
Submission Failed! Please check your input and try again or contact us

