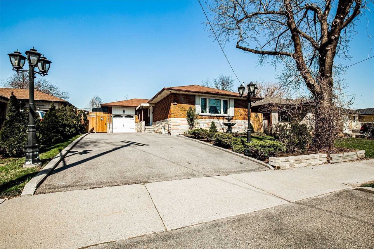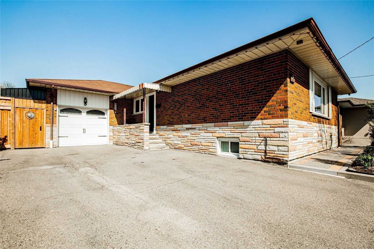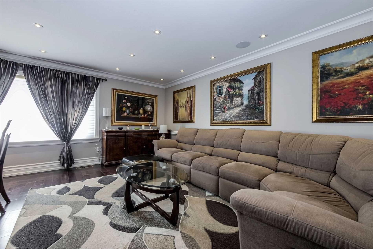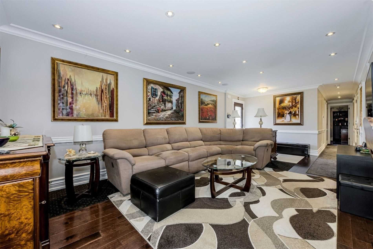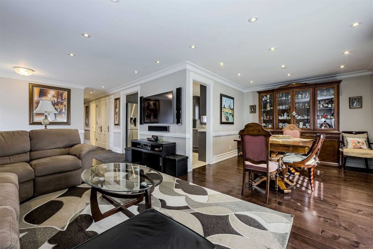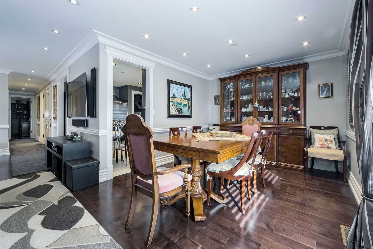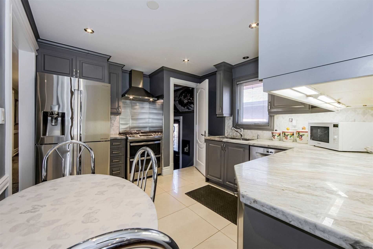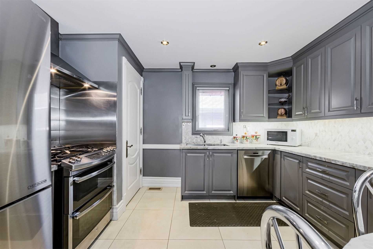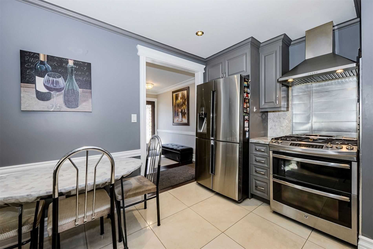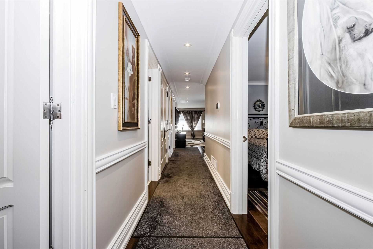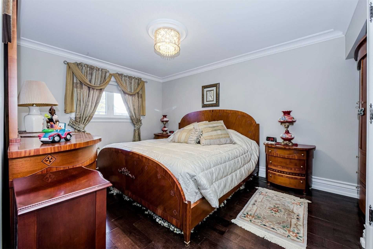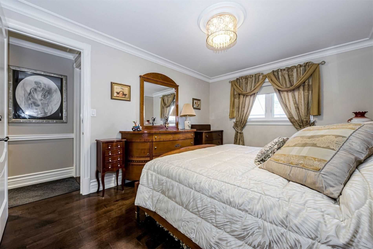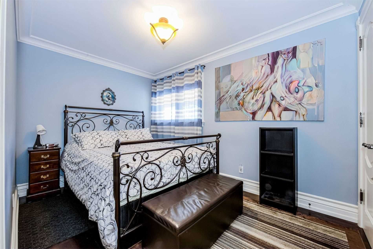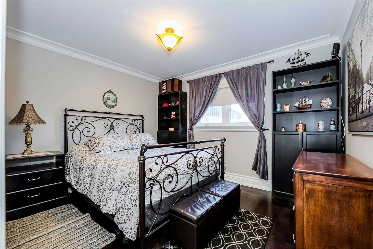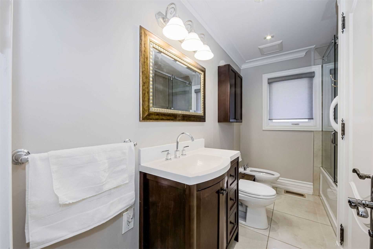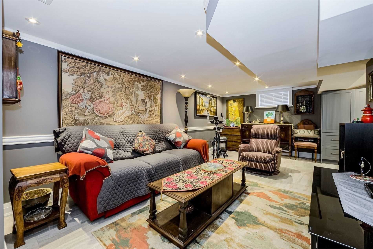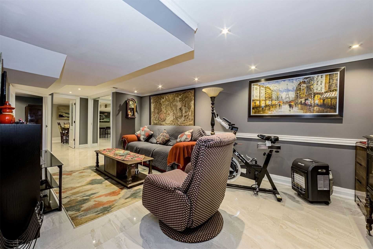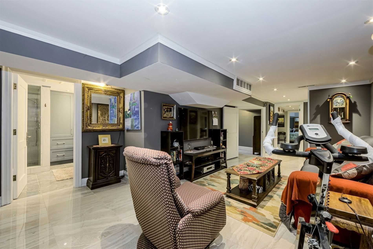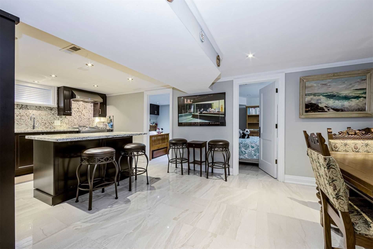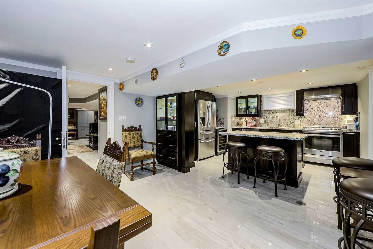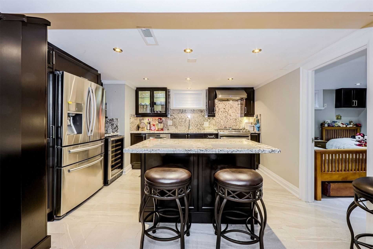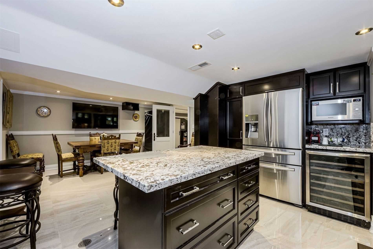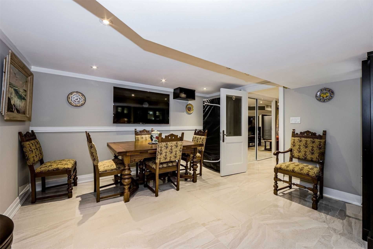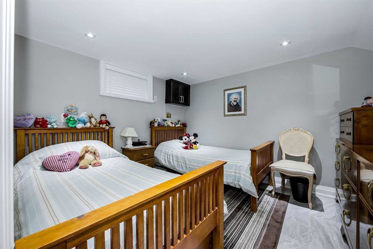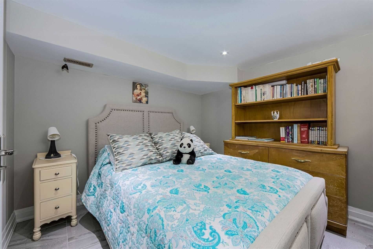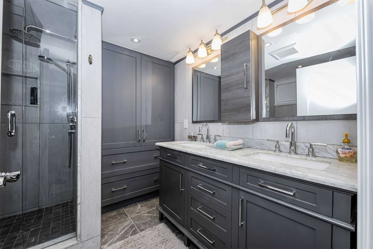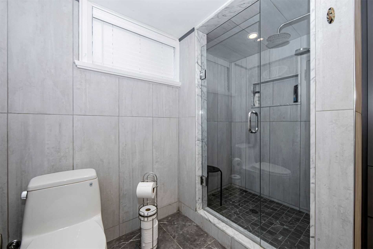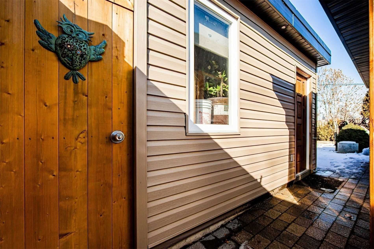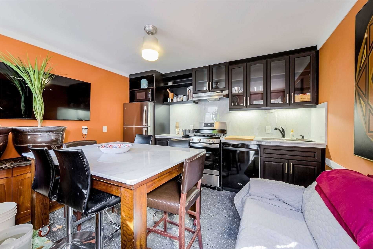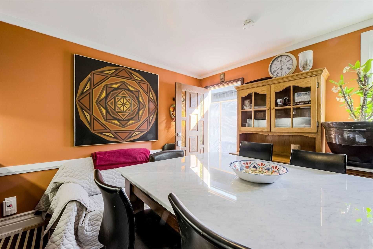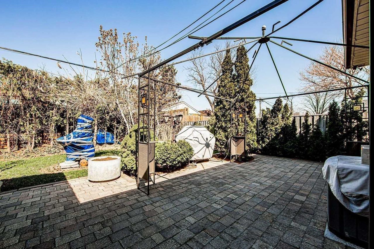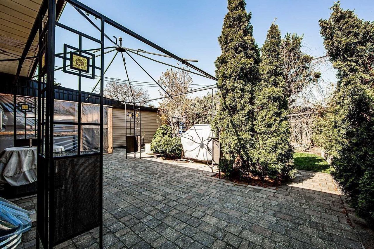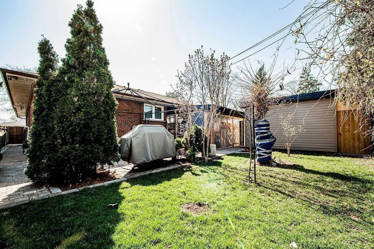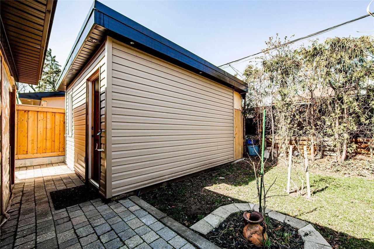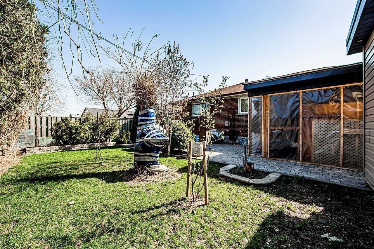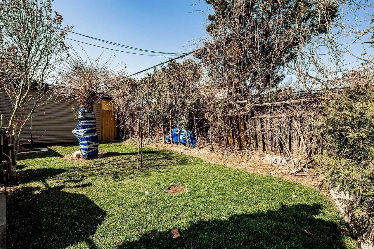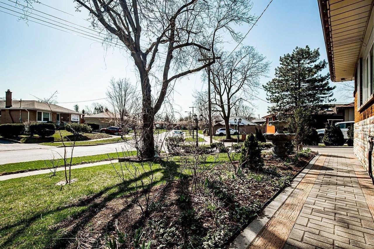- Ontario
- Toronto
8 Ludstone Dr
CAD$1,499,000
CAD$1,499,000 Asking price
8 Ludstone DriveToronto, Ontario, M9R2H9
Delisted · Terminated ·
3+325.5(1.5+4)
Listing information last updated on Tue Jun 13 2023 20:21:23 GMT-0400 (Eastern Daylight Time)

Open Map
Log in to view more information
Go To LoginSummary
IDW6051275
StatusTerminated
Ownership TypeFreehold
PossessionTba
Brokered BySUTTON GROUP-ADMIRAL REALTY INC., BROKERAGE
TypeResidential Bungalow,House,Detached
Age
Lot Size50 * 110 Feet
Land Size5500 ft²
RoomsBed:3+3,Kitchen:3,Bath:2
Parking1.5 (5.5) Attached +4
Detail
Building
Bathroom Total2
Bedrooms Total6
Bedrooms Above Ground3
Bedrooms Below Ground3
Architectural StyleBungalow
Basement DevelopmentFinished
Basement FeaturesSeparate entrance
Basement TypeN/A (Finished)
Construction Style AttachmentDetached
Cooling TypeCentral air conditioning
Exterior FinishBrick
Fireplace PresentFalse
Heating FuelNatural gas
Heating TypeForced air
Size Interior
Stories Total1
TypeHouse
Architectural StyleBungalow
HeatingYes
Rooms Above Grade7
Rooms Total14
Heat SourceGas
Heat TypeForced Air
WaterMunicipal
GarageYes
Land
Size Total Text50 x 110 FT
Acreagefalse
Size Irregular50 x 110 FT
Lot Dimensions SourceOther
Parking
Parking FeaturesPrivate
Other
Den FamilyroomYes
Internet Entire Listing DisplayYes
SewerSewer
BasementFinished,Separate Entrance
PoolNone
FireplaceN
A/CCentral Air
HeatingForced Air
ExposureW
Remarks
Spectacular 3 Bedroom Bungalow In The Heart Of Martingrove Gardens. Huge 2 Bedroom Basement With Great Opportunity To Rent Or For Two Families To Live Very Comfortably. This Stunning Home Is Furnished With Top-Notch-Materials Such As Solid Wood Doors, Frames And Baseboards, Porcelain Tile On Both Floorsand Italian Door Handles. The Secondary Unit Must Not Be Missed! Crown Mouldings, Pot Lights, A Marble Backsplash, High-End Appliances Throughout. New Hardwood.Hwt Heater Is Owned, Furnace/2017, Roof 12 Years Old, Central Vac And Close To Elementary School And Church.
The listing data is provided under copyright by the Toronto Real Estate Board.
The listing data is deemed reliable but is not guaranteed accurate by the Toronto Real Estate Board nor RealMaster.
Location
Province:
Ontario
City:
Toronto
Community:
Willowridge-Martingrove-Richview 01.W09.0070
Crossroad:
Martin Grove/Westway
School Info
Private SchoolsK-5 Grades Only
Dixon Grove Junior Middle School
315 The Westway, Etobicoke0.795 km
ElementaryEnglish
6-8 Grades Only
Dixon Grove Junior Middle School
315 The Westway, Etobicoke0.795 km
MiddleEnglish
9-12 Grades Only
Kipling Collegiate Institute
380 The Westway, Etobicoke0.795 km
SecondaryEnglish
K-8 Grades Only
St. Demetrius Catholic School
125 La Rose Ave, Etobicoke3.707 km
ElementaryMiddleEnglish
K-8 Grades Only
Transfiguration Of Our Lord Catholic School
55 Ludstone Dr, Etobicoke0.411 km
ElementaryMiddleEnglish
9-12 Grades Only
Martingrove Collegiate Institute
50 Winterton Dr, Etobicoke1.926 km
Secondary
Book Viewing
Your feedback has been submitted.
Submission Failed! Please check your input and try again or contact us

