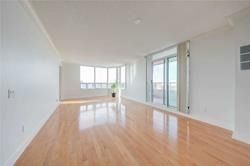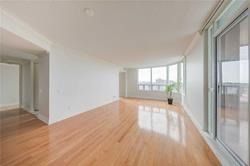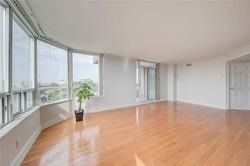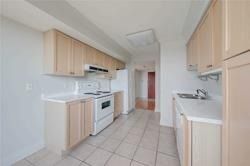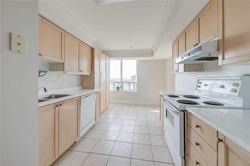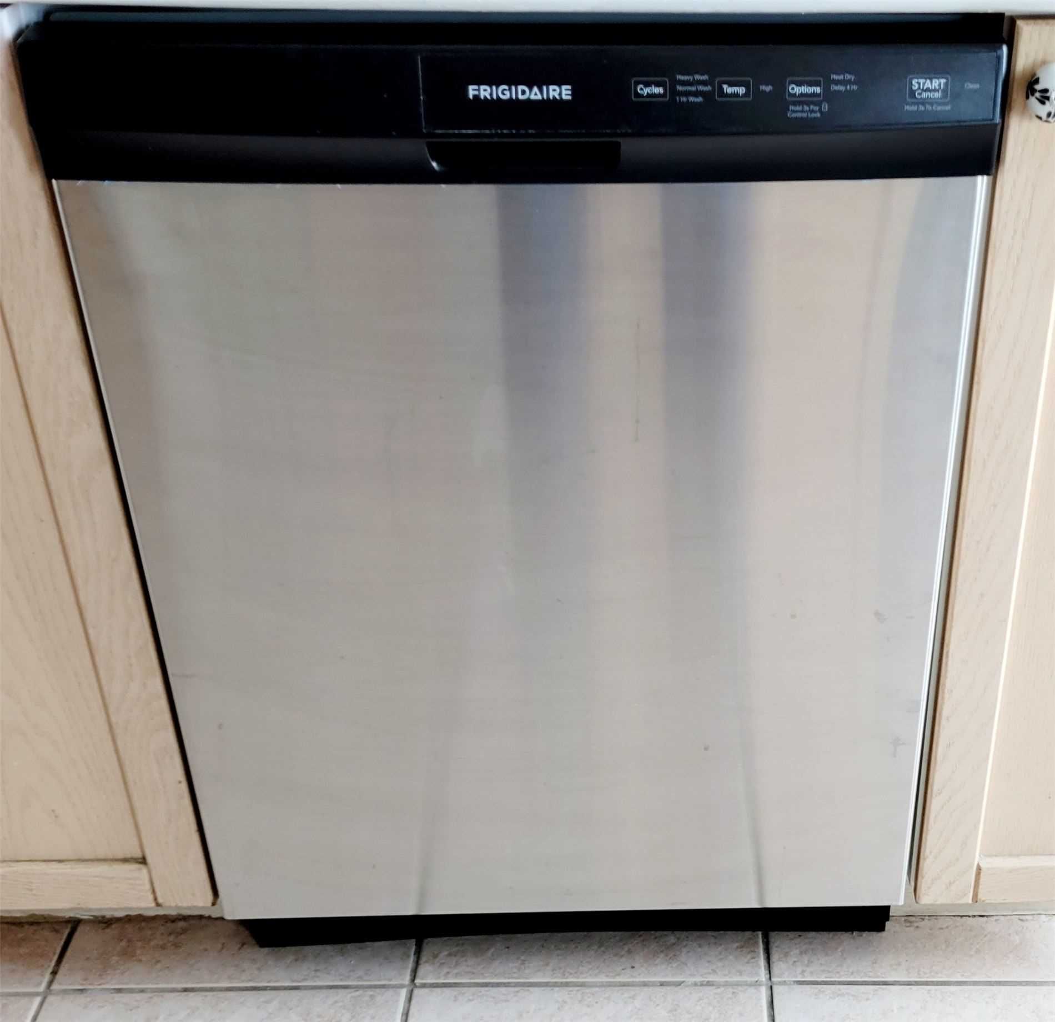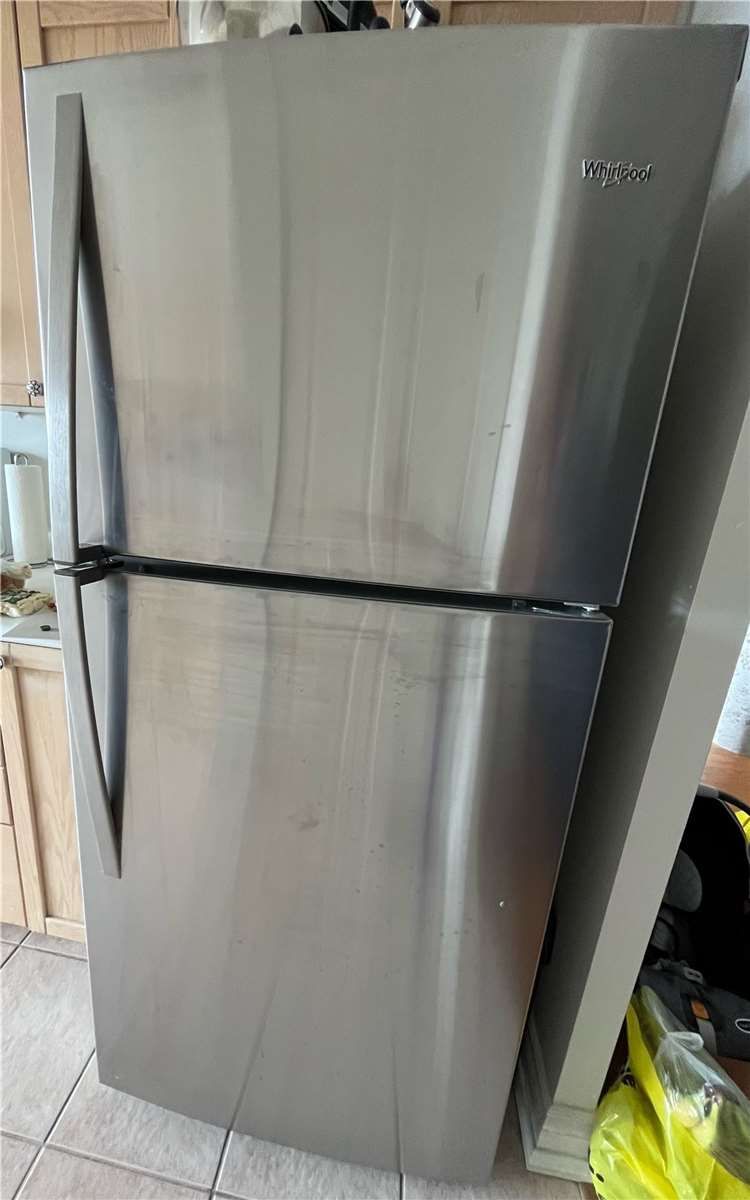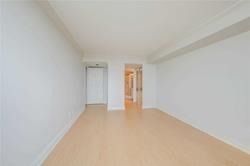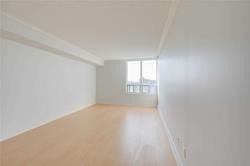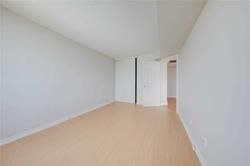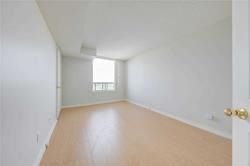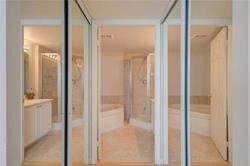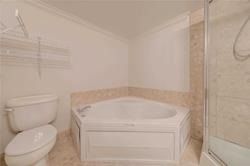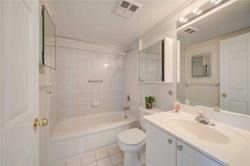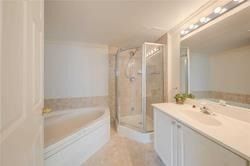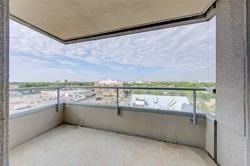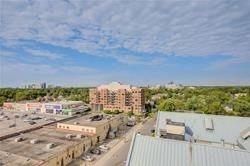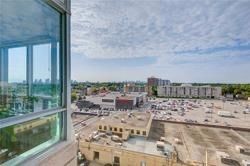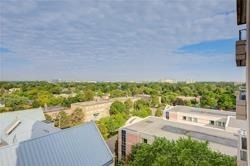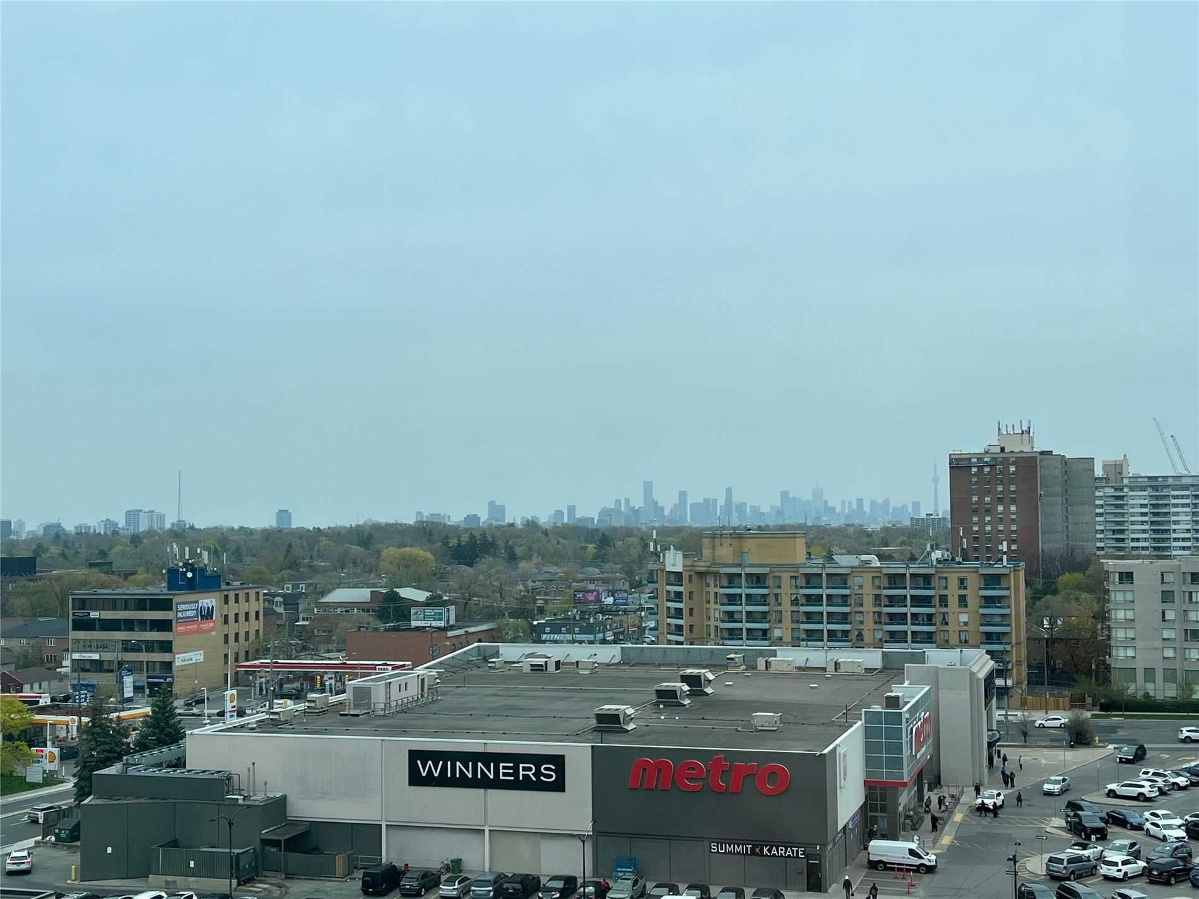- Ontario
- Toronto
8 Covington Rd
SoldCAD$xxx,xxx
CAD$769,000 Asking price
1104 8 Covington RoadToronto, Ontario, M6A3E5
Sold
221| 1000-1199 sqft
Listing information last updated on Thu Jun 08 2023 19:19:31 GMT-0400 (Eastern Daylight Time)

Open Map
Log in to view more information
Go To LoginSummary
IDC6055497
StatusSold
Ownership TypeCondominium/Strata
Possession60-90/Tbd
Brokered ByRIGHT AT HOME REALTY, BROKERAGE
TypeResidential Apartment
Age
Square Footage1000-1199 sqft
RoomsBed:2,Kitchen:1,Bath:2
Parking1 (1) Underground +1
Maint Fee808 / Monthly
Maint Fee InclusionsCommon Elements,Building Insurance,Parking,Water
Detail
Building
Bathroom Total2
Bedrooms Total2
Bedrooms Above Ground2
AmenitiesStorage - Locker,Security/Concierge,Party Room,Sauna,Exercise Centre
Cooling TypeCentral air conditioning
Exterior FinishBrick
Fireplace PresentFalse
Heating FuelNatural gas
Heating TypeForced air
Size Interior
TypeApartment
Association AmenitiesConcierge,Gym,Outdoor Pool,Party Room/Meeting Room,Sauna,Visitor Parking
Architectural StyleApartment
HeatingYes
Main Level Bedrooms1
Property AttachedYes
Property FeaturesClear View,Hospital,Park,Place Of Worship,Public Transit,School
Rooms Above Grade5
Rooms Total5
Heat SourceGas
Heat TypeForced Air
LockerOwned
Laundry LevelMain Level
GarageYes
AssociationYes
Land
Acreagefalse
AmenitiesHospital,Park,Place of Worship,Public Transit,Schools
Underground
Visitor Parking
Surrounding
Ammenities Near ByHospital,Park,Place of Worship,Public Transit,Schools
View TypeView
Other
FeaturesBalcony
Den FamilyroomYes
Internet Entire Listing DisplayYes
BasementNone
BalconyOpen
FireplaceN
A/CCentral Air
HeatingForced Air
TVN
Level11
Unit No.1104
ExposureSW
Parking SpotsOwned
Corp#MTCC1316
Prop MgmtCrossbridge
Remarks
Rarely Does An Opportunity Present Itself To Live In Over 1100Sf Corner Unit At Lawrence/Bathurst With Beautiful Views Of Lake Ontario And Cn Tower. Unit 1104 Features 2 Large Bedrooms, 2 Full Bathrooms, And A Large Balcony Perfect For Your Morning Coffee Or Entertaining Guests In The Warmer Months. Located In A Boutique Building This Beautiful & Bright Condo Is Just Steps Away From The Best Of Toronto Incl: Shops, Restaurants, Schools, Ttc, And Parks.A Perfect Home For Families, Professionals, And Downsizers. Resort Style Amenities Incl: Outdoor Pool, Exercise Room, Concierge, & Party Room. Extras Incl: All Existing Appliances, Light Fixtures, & Window Coverings. 1 Parking & 1 Locker.
The listing data is provided under copyright by the Toronto Real Estate Board.
The listing data is deemed reliable but is not guaranteed accurate by the Toronto Real Estate Board nor RealMaster.
Location
Province:
Ontario
City:
Toronto
Community:
Englemount-Lawrence 01.C04.0620
Crossroad:
Lawrence & Bathurst
Room
Room
Level
Length
Width
Area
Living
Main
22.01
12.50
275.18
Sw View W/O To Balcony Open Concept
Dining
Main
22.01
12.50
275.18
Sw View Combined W/Living Hardwood Floor
Kitchen
Main
16.50
9.25
152.68
Eat-In Kitchen Window Tile Floor
Prim Bdrm
Main
14.99
10.99
164.79
4 Pc Ensuite Large Window Large Closet
2nd Br
Main
11.35
10.01
113.59
Large Window Closet South View
Foyer
Main
11.35
6.00
68.15
Closet Tile Floor
School Info
Private SchoolsK-6 Grades Only
Glen Park Public School
101 Englemount Ave, North York0.937 km
ElementaryEnglish
7-8 Grades Only
Ledbury Park Elementary And Middle School
95 Falkirk St, North York0.746 km
MiddleEnglish
9-12 Grades Only
John Polanyi Collegiate Institute
640 Lawrence Ave W, North York0.767 km
SecondaryEnglish
K-8 Grades Only
Our Lady Of The Assumption Catholic School
125 Glenmount Ave, North York0.56 km
ElementaryMiddleEnglish
9-12 Grades Only
Western Technical-Commercial School
125 Evelyn Cres, Toronto7.911 km
Secondary
Book Viewing
Your feedback has been submitted.
Submission Failed! Please check your input and try again or contact us

