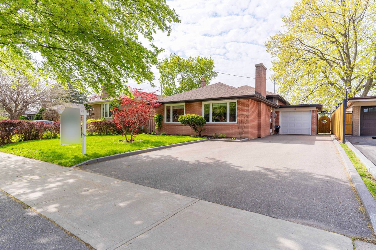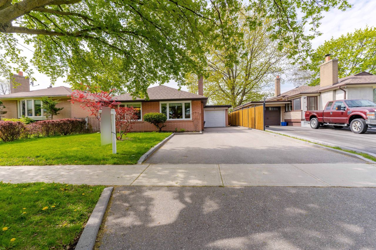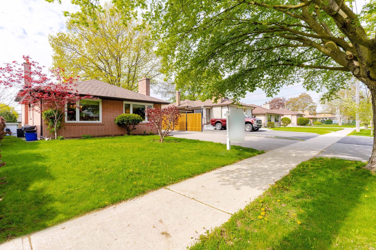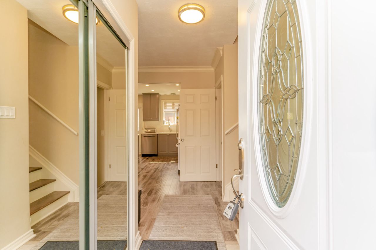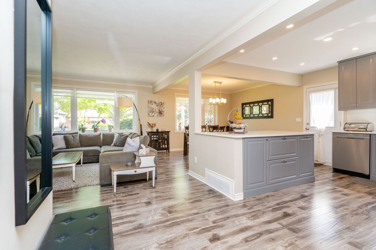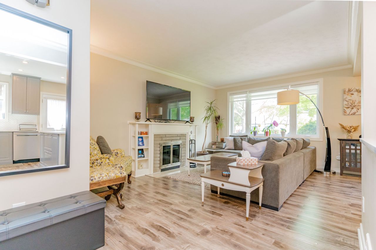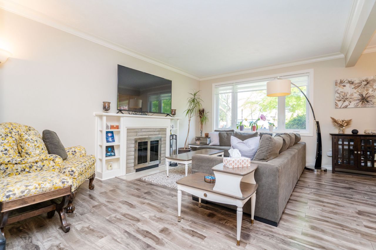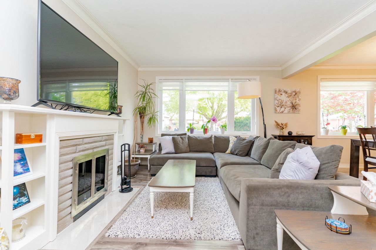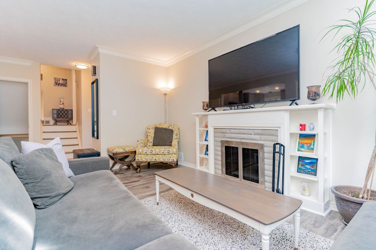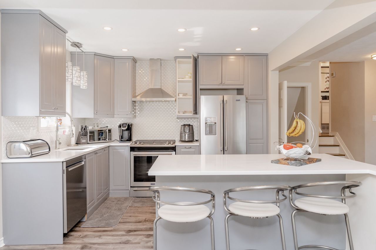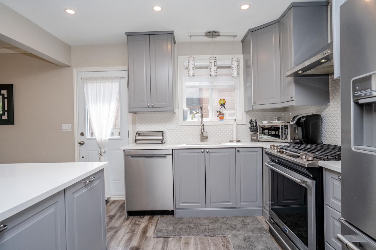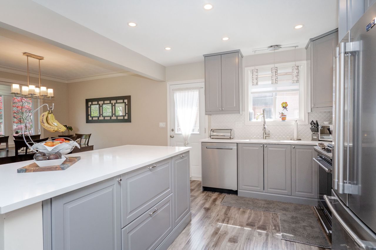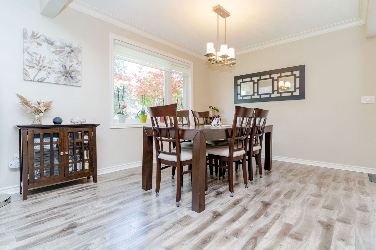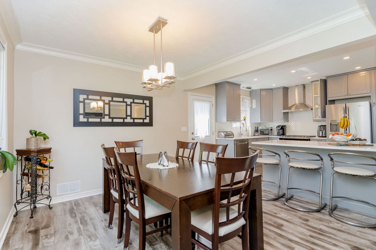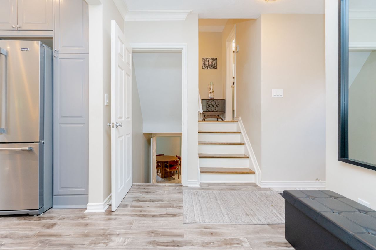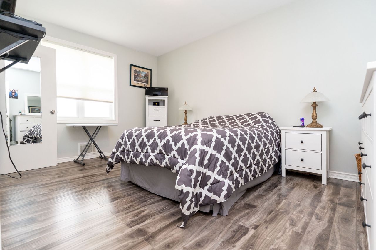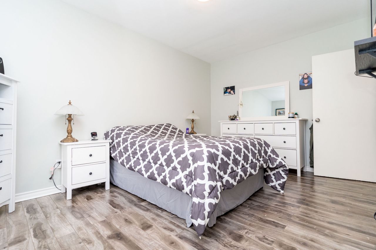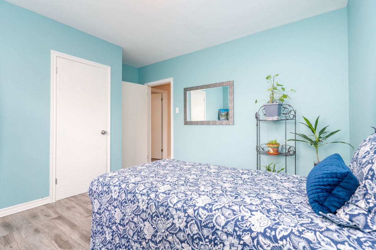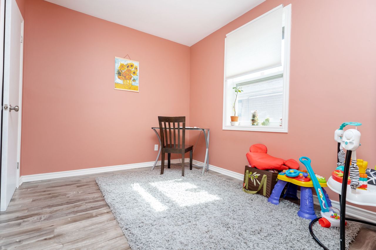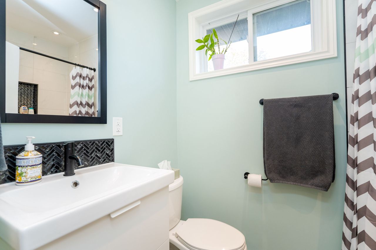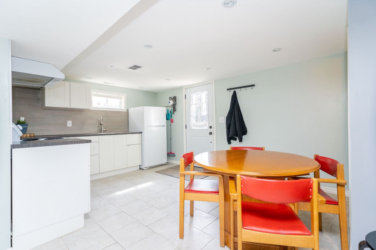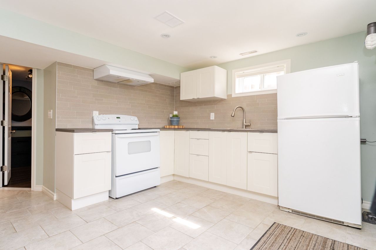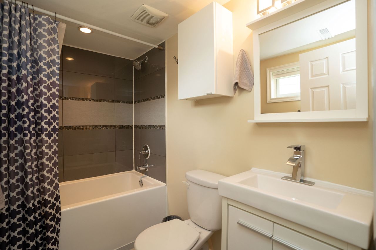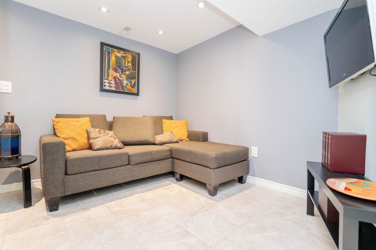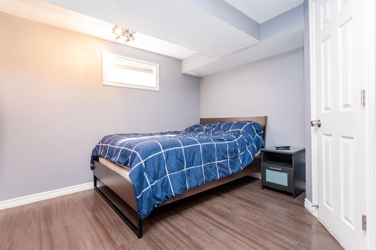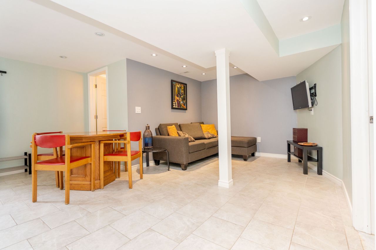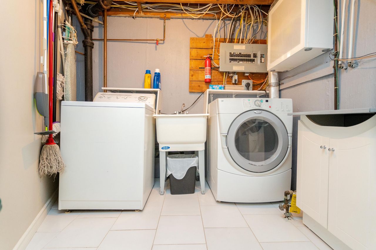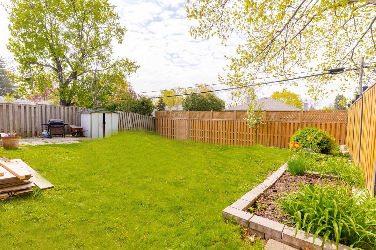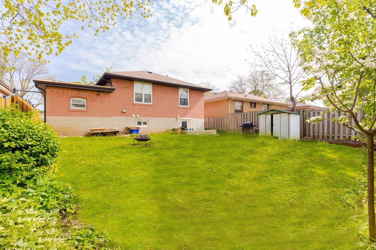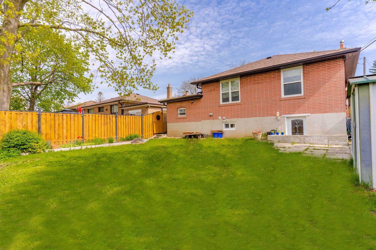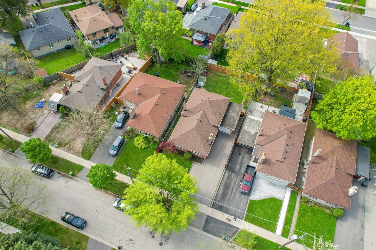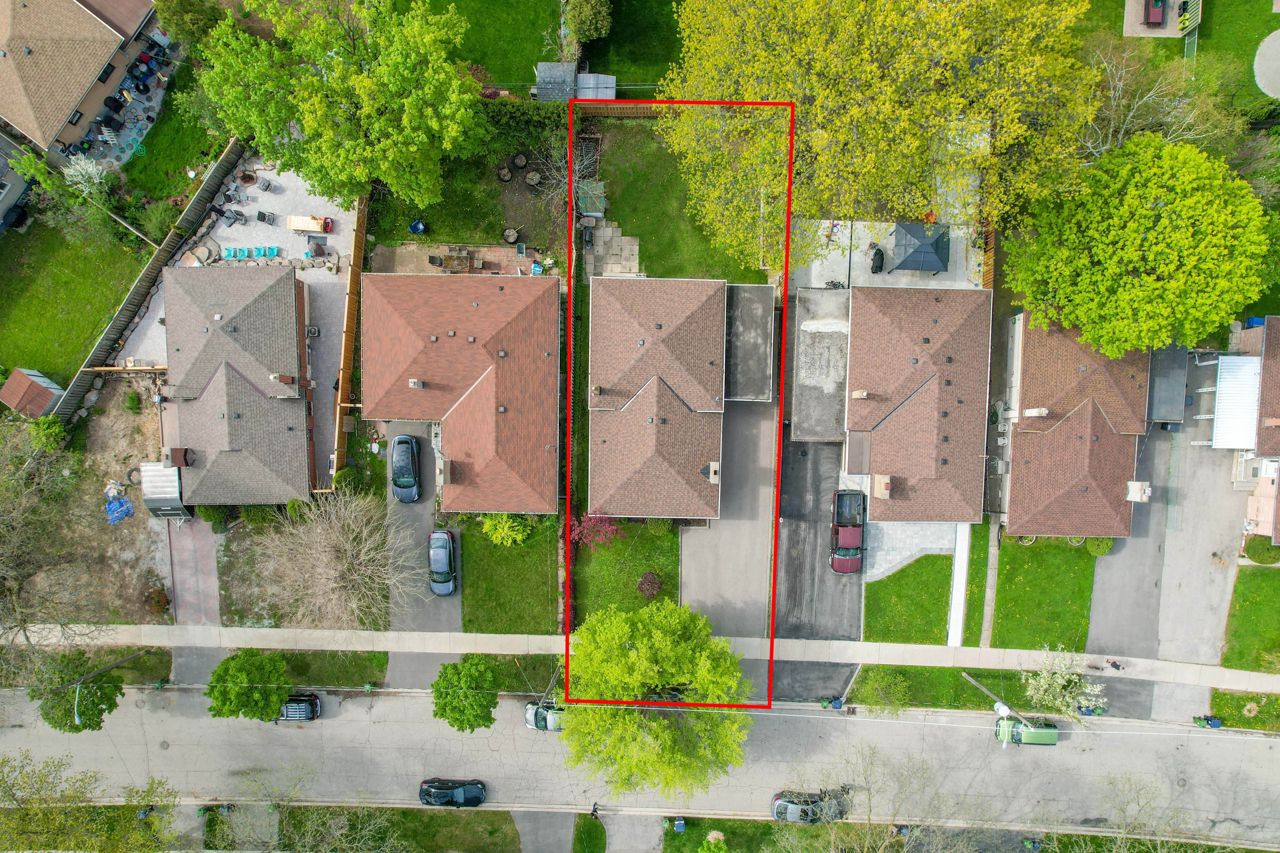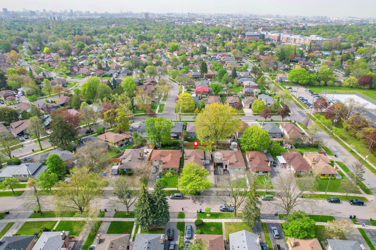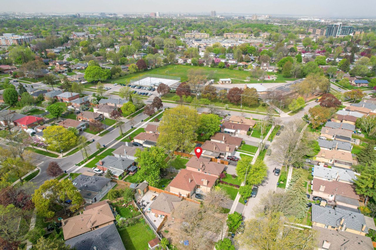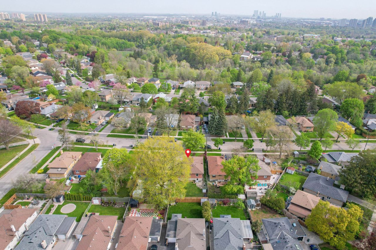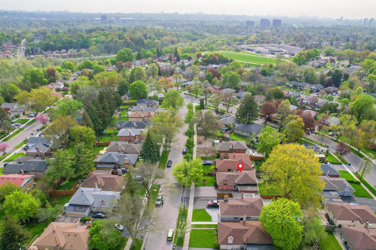- Ontario
- Toronto
8 Barford Rd
SoldCAD$x,xxx,xxx
CAD$1,149,000 Asking price
8 Barford RoadToronto, Ontario, M9W4H2
Sold
3+127(1+6)
Listing information last updated on Mon Jun 12 2023 11:50:10 GMT-0400 (Eastern Daylight Time)

Open Map
Log in to view more information
Go To LoginSummary
IDW5993892
StatusSold
Ownership TypeFreehold
Possession90Days
Brokered ByHOMELIFE/ROMANO REALTY LTD.
TypeResidential Split,House,Detached
Age
Lot Size46 * 113 Feet
Land Size5198 ft²
RoomsBed:3+1,Kitchen:2,Bath:2
Parking1 (7) Attached +6
Virtual Tour
Detail
Building
Bathroom Total2
Bedrooms Total4
Bedrooms Above Ground3
Bedrooms Below Ground1
Basement DevelopmentFinished
Basement FeaturesApartment in basement
Basement TypeN/A (Finished)
Construction Style AttachmentDetached
Construction Style Split LevelBacksplit
Cooling TypeCentral air conditioning
Exterior FinishBrick
Fireplace PresentTrue
Heating FuelNatural gas
Heating TypeForced air
Size Interior
TypeHouse
Architectural StyleBacksplit 3
FireplaceYes
Rooms Above Grade6
Heat SourceGas
Heat TypeForced Air
WaterMunicipal
Land
Size Total Text46 x 113 FT
Acreagefalse
Size Irregular46 x 113 FT
Parking
Parking FeaturesPrivate
Other
Den FamilyroomYes
Internet Entire Listing DisplayYes
SewerSewer
BasementApartment,Finished
PoolNone
FireplaceY
A/CCentral Air
HeatingForced Air
ExposureS
Remarks
Welcome To The Beautiful, Fully Upgraded Home That’s In A Mature Trendy Area Walking Distance To Schools, Transportation, Groceries Etc. This 3 Bedroom, 3 Level Backsplit Boasts A New Kitchen, New Washrooms, Newer Roof, Windows, Furnace And Electrical Panels. A No Fuss Home With Everything New. Don’t Miss This Opportunity.
The listing data is provided under copyright by the Toronto Real Estate Board.
The listing data is deemed reliable but is not guaranteed accurate by the Toronto Real Estate Board nor RealMaster.
Location
Province:
Ontario
City:
Toronto
Community:
Rexdale-Kipling 01.W10.0040
Crossroad:
Kipling/Hinton
Room
Room
Level
Length
Width
Area
Kitchen
Main
NaN
Updated Granite Counter Open Concept
Living
Main
NaN
Open Concept Laminate Window
Dining
Main
NaN
Open Concept Laminate Window
Prim Bdrm
2nd
NaN
Laminate Closet Window
2nd Br
2nd
NaN
Laminate Closet Window
3rd Br
2nd
NaN
Laminate Closet Window
4th Br
Bsmt
NaN
Laminate Closet Window
Kitchen
Bsmt
NaN
Updated Open Concept
Living
Bsmt
NaN
Laminate Open Concept
School Info
Private SchoolsK-5 Grades Only
Rivercrest Junior School
30 Harefield Dr, Etobicoke0.121 km
ElementaryEnglish
7-8 Grades Only
West Humber Junior Middle School
15 Delsing Dr, Etobicoke1.265 km
MiddleEnglish
9-12 Grades Only
Thistletown Collegiate Institute
20 Fordwich Cres, Etobicoke0.58 km
SecondaryEnglish
K-8 Grades Only
St. Benedict Catholic School
2202 Kipling Ave, Etobicoke0.737 km
ElementaryMiddleEnglish
9-12 Grades Only
Thistletown Collegiate Institute
20 Fordwich Cres, Etobicoke0.58 km
Secondary
K-8 Grades Only
St. Benedict Catholic School
2202 Kipling Ave, Etobicoke0.737 km
ElementaryMiddleFrench Immersion Program
Book Viewing
Your feedback has been submitted.
Submission Failed! Please check your input and try again or contact us

