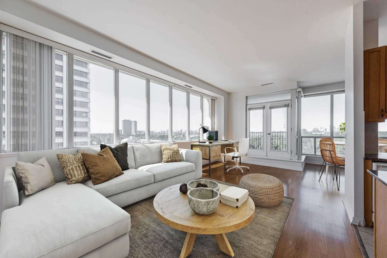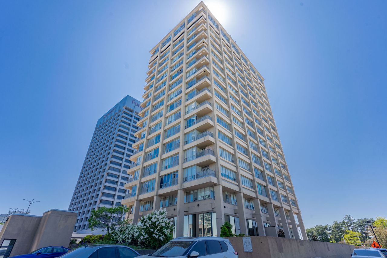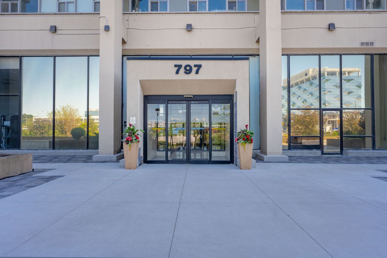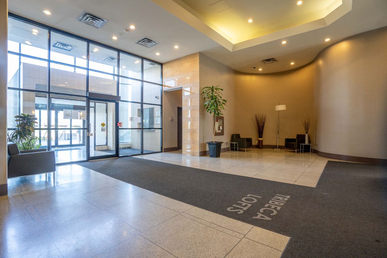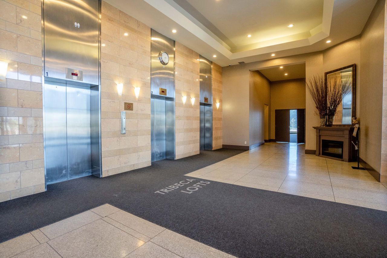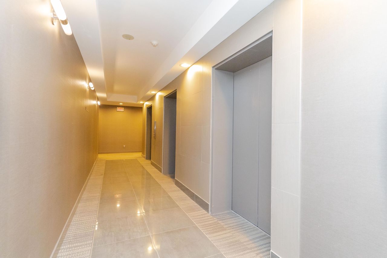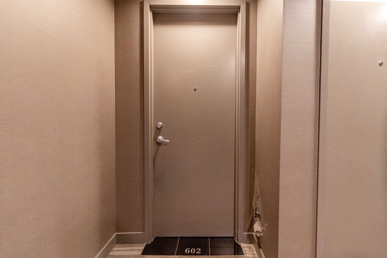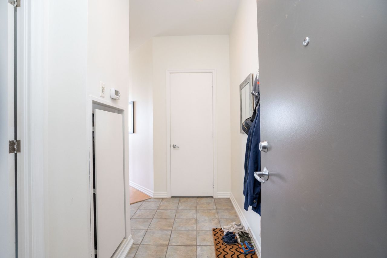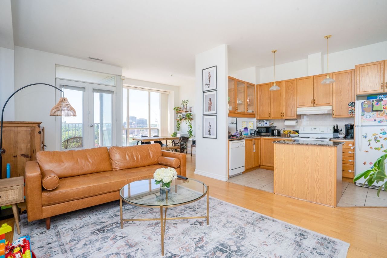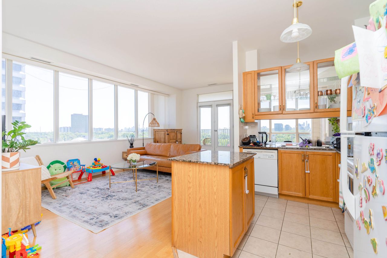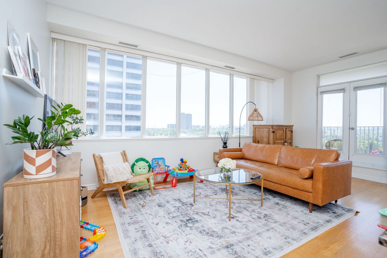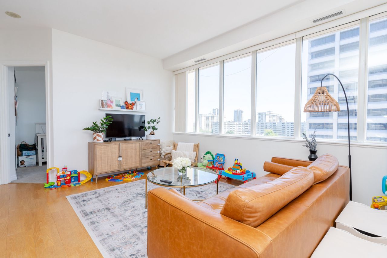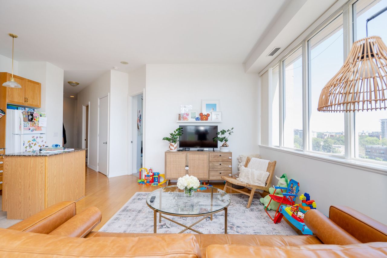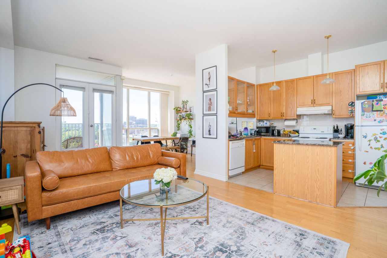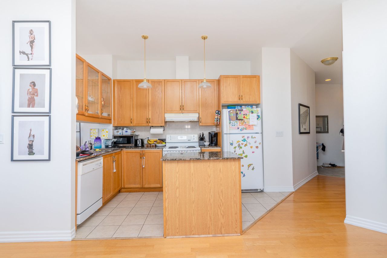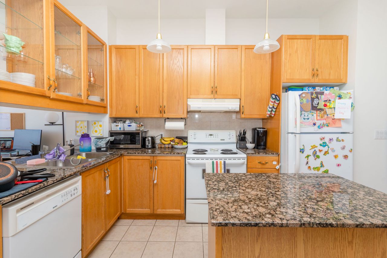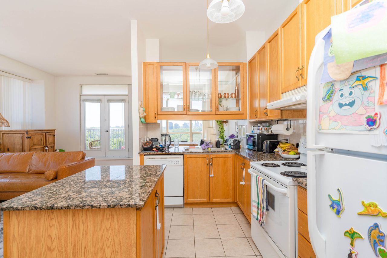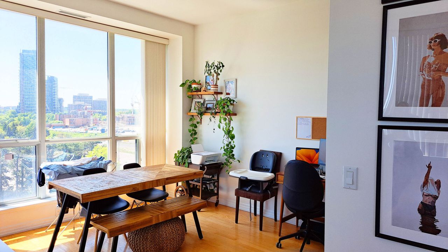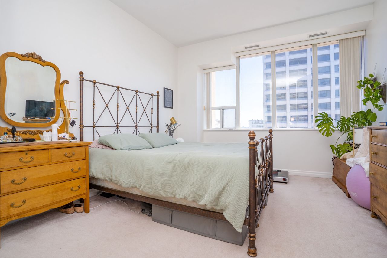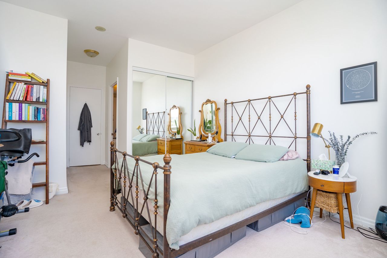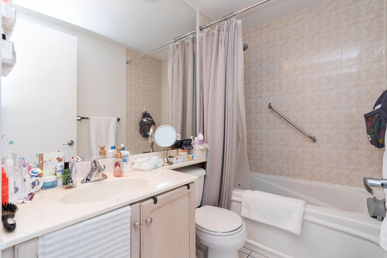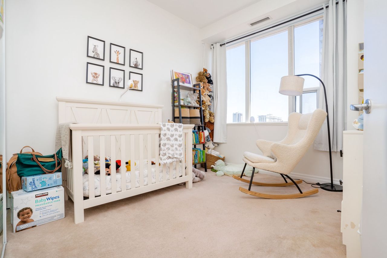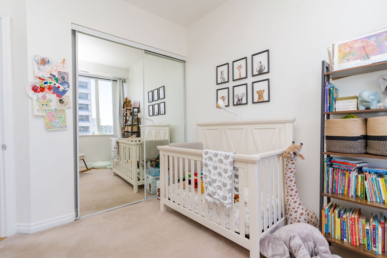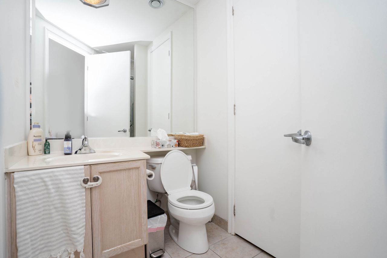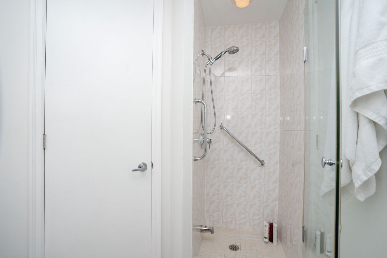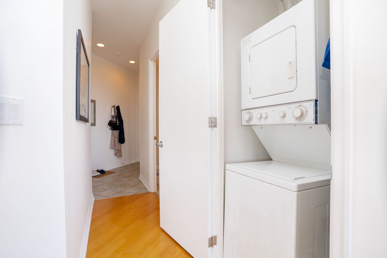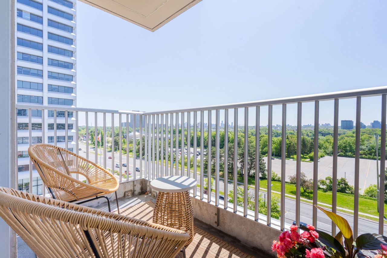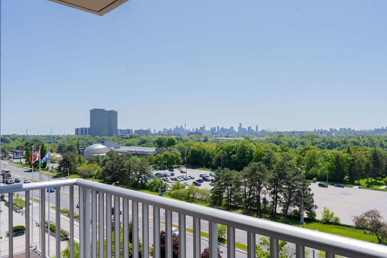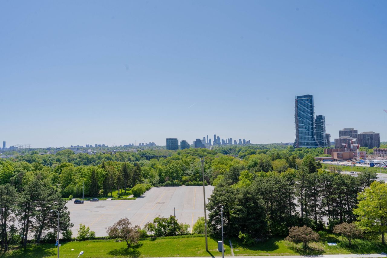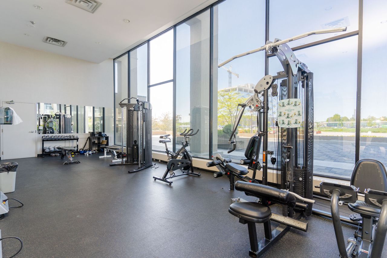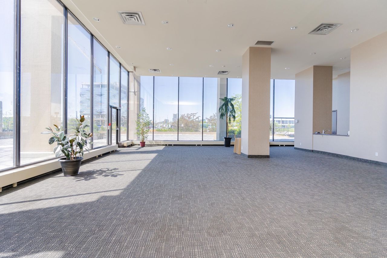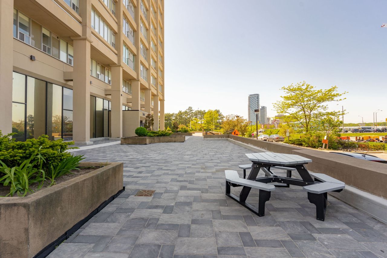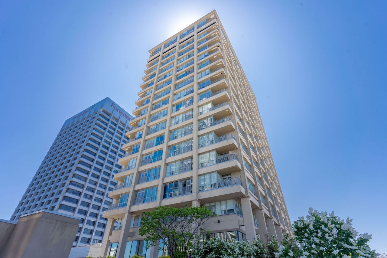- Ontario
- Toronto
797 Don Mills Rd
SoldCAD$xxx,xxx
CAD$595,000 Asking price
602 797 Don Mills RoadToronto, Ontario, M3C1V1
Sold
2+121| 1000-1199 sqft
Listing information last updated on Tue Jun 27 2023 15:27:36 GMT-0400 (Eastern Daylight Time)

Open Map
Log in to view more information
Go To LoginSummary
IDC6069324
StatusSold
Ownership TypeCondominium/Strata
Brokered BySOTHEBY`S INTERNATIONAL REALTY CANADA
TypeResidential Apartment
Age 16-30
Square Footage1000-1199 sqft
RoomsBed:2+1,Kitchen:1,Bath:2
Parking1 (1) Underground
Maint Fee1094.87 / Monthly
Maint Fee InclusionsHeat,Water,CAC,Common Elements,Building Insurance,Parking
Virtual Tour
Detail
Building
Bathroom Total2
Bedrooms Total3
Bedrooms Above Ground2
Bedrooms Below Ground1
AmenitiesStorage - Locker,Party Room,Security/Concierge,Exercise Centre
Cooling TypeCentral air conditioning
Exterior FinishConcrete
Fireplace PresentFalse
Fire ProtectionSecurity guard,Security system
Size Interior
TypeApartment
Association AmenitiesGym,Party Room/Meeting Room,Security Guard,Security System,Visitor Parking
Architectural StyleApartment
Property FeaturesClear View,Greenbelt/Conservation,Park,Place Of Worship,Public Transit,Rec./Commun.Centre
Rooms Above Grade6
Heat SourceGas
Heat TypeFan Coil
LockerOwned
Laundry LevelMain Level
Land
Acreagefalse
AmenitiesPark,Place of Worship,Public Transit
Parking
Parking FeaturesUnderground
Surrounding
Ammenities Near ByPark,Place of Worship,Public Transit
Community FeaturesCommunity Centre
View TypeView
Other
FeaturesConservation/green belt,Balcony
Internet Entire Listing DisplayYes
BasementNone
BalconyOpen
FireplaceN
A/CCentral Air
HeatingFan Coil
FurnishedNo
Level6
Unit No.602
ExposureSW
Parking SpotsOwned47
Corp#MTCP1368
Prop MgmtNadlan-Harris Property Management Inc.
Remarks
Tribeca Lofts 2 Bedroom Plus Den Southwest Corner Suite With Soaring 10' Ceilings, Large Windows, Open Concept Layout, And Large Balcony. This Suite Features Hardwood Floors In The Living Area And Window Shades Throughout. The Kitchen Features Oak Cabinets, Granite Counters, A Breakfast Bar, And An Island. Ensuite Laundry. 1 Parking Space & 1 Locker Included. For Those Who Desire More Living Space In A Central Toronto Location, This Suite Offers Unbeatable Value.*****This location offers easy access to TTC, shopping, schools, parks, and major highways. In the future, it will be at the intersection of the new Ontario Line subway and Line 5 LRT. Extensive new development and gentrification are underway at this important new transit hub.Tribeca Lofts Amenities Include Ample Free Visitor Parking, A Party Room, A Games Room, And A Gym.
The listing data is provided under copyright by the Toronto Real Estate Board.
The listing data is deemed reliable but is not guaranteed accurate by the Toronto Real Estate Board nor RealMaster.
Location
Province:
Ontario
City:
Toronto
Community:
Flemingdon Park 01.C11.0800
Crossroad:
Don Mills & Eglinton
Room
Room
Level
Length
Width
Area
Living
Flat
19.78
9.25
183.04
Hardwood Floor Combined W/Dining South View
Dining
Flat
19.78
9.25
183.04
Hardwood Floor Combined W/Living W/O To Balcony
Kitchen
Flat
13.32
9.61
128.05
Ceramic Floor Open Concept Centre Island
Den
Flat
11.78
9.58
112.84
Hardwood Floor Large Window West View
Prim Bdrm
Flat
13.12
12.40
162.75
Broadloom Large Window 4 Pc Ensuite
2nd Br
Flat
10.60
9.28
98.39
Broadloom Large Window
School Info
Private SchoolsK-5 Grades Only
Rippleton Public School
21 Rippleton Rd, North York3.053 km
ElementaryEnglish
6-8 Grades Only
Don Mills Middle School
17 The Donway E, North York1.498 km
MiddleEnglish
9-12 Grades Only
Don Mills Collegiate Institute
15 The Donway E, North York1.489 km
SecondaryEnglish
K-8 Grades Only
St. John Xxiii Catholic School
175 Grenoble Dr, North York1.008 km
ElementaryMiddleEnglish
9-12 Grades Only
Don Mills Collegiate Institute
15 The Donway E, North York1.489 km
Secondary
Book Viewing
Your feedback has been submitted.
Submission Failed! Please check your input and try again or contact us

