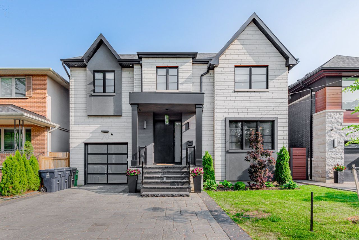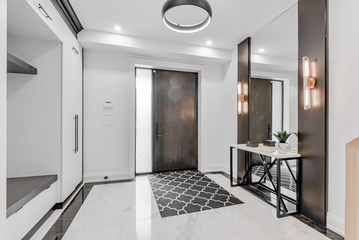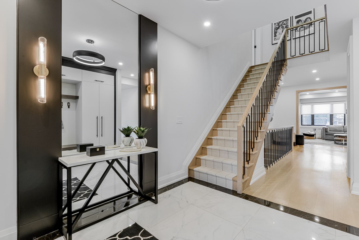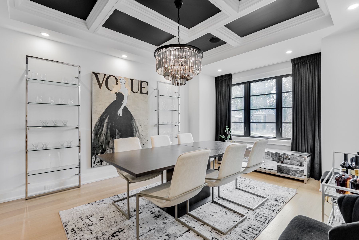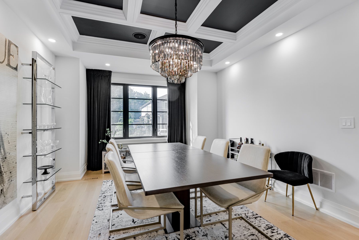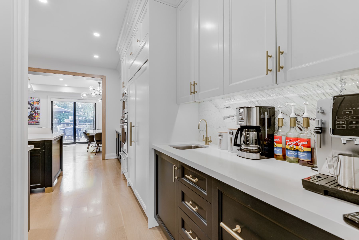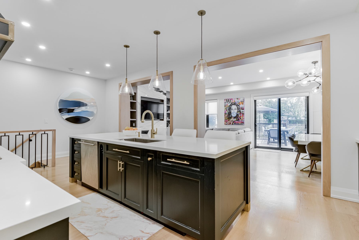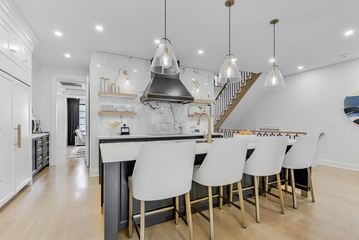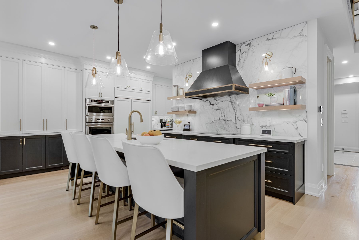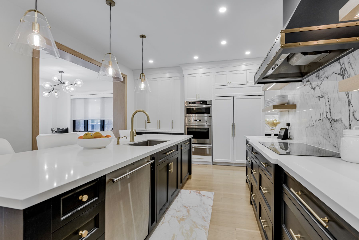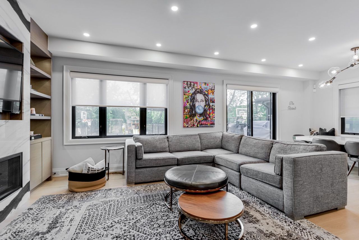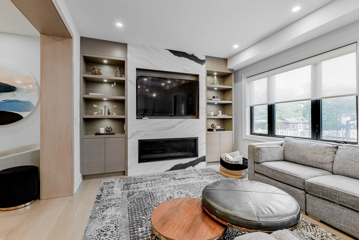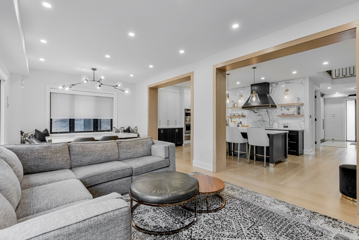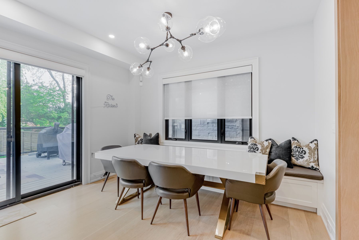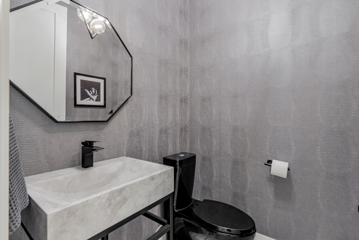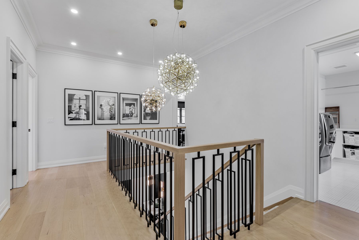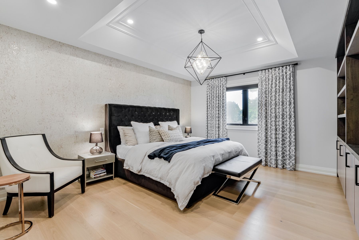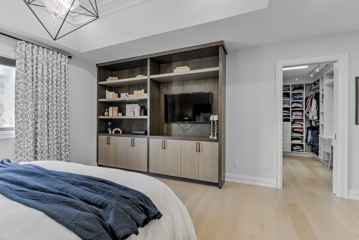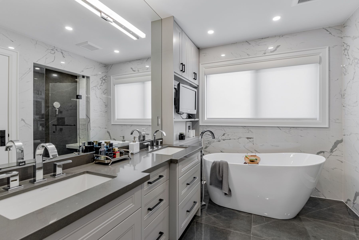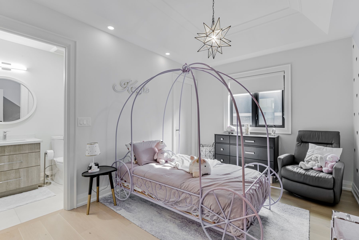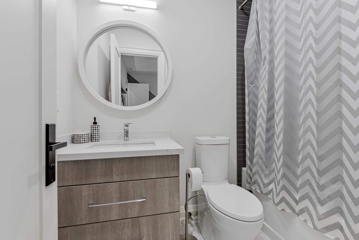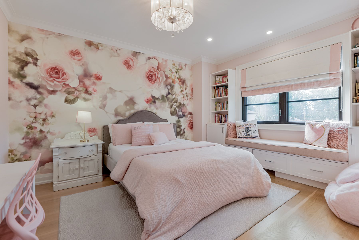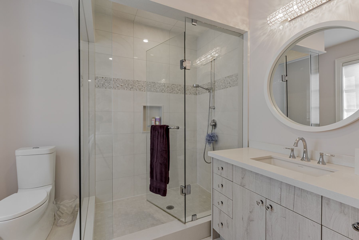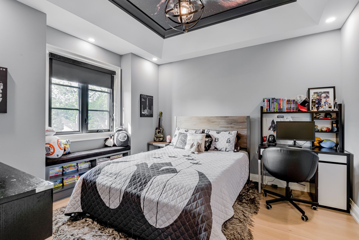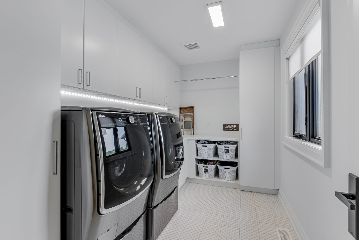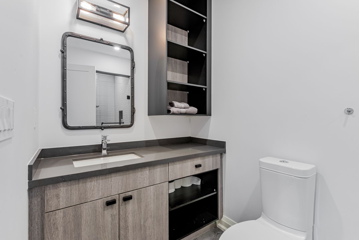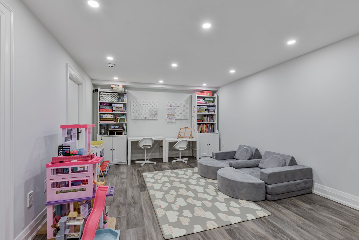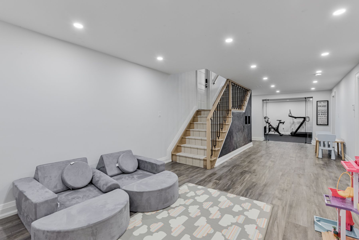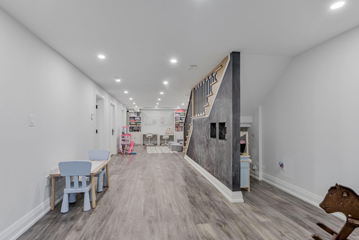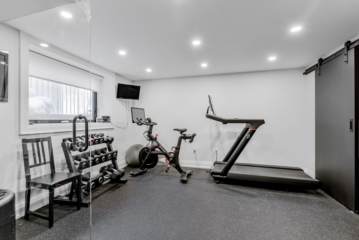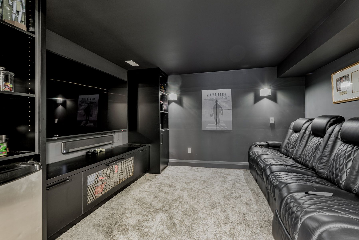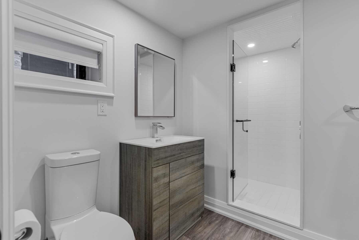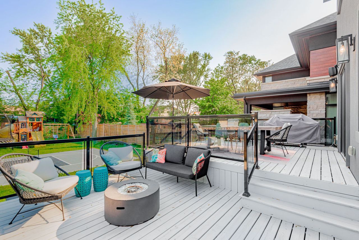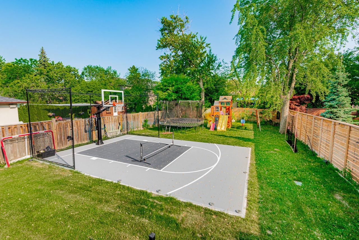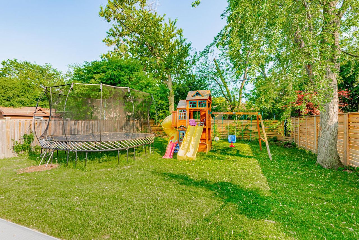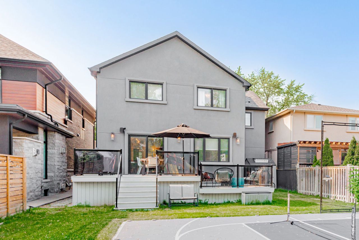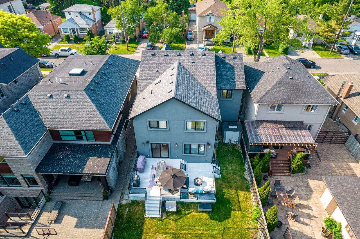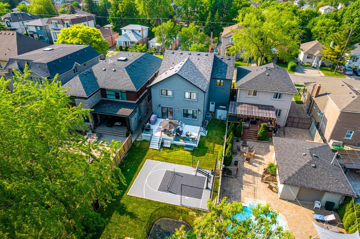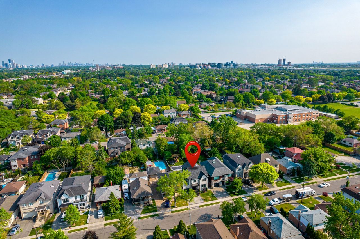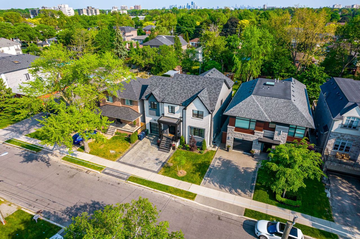- Ontario
- Toronto
79 Reiner Rd
CAD$2,928,000
CAD$2,928,000 Asking price
79 Reiner RoadToronto, Ontario, M3H2L4
Delisted · Terminated ·
4+163(1+2)
Listing information last updated on Mon Jun 12 2023 20:29:35 GMT-0400 (Eastern Daylight Time)

Open Map
Log in to view more information
Go To LoginSummary
IDC6081660
StatusTerminated
Ownership TypeFreehold
PossessionAug 28th
Brokered BySLAVENS & ASSOCIATES REAL ESTATE INC.
TypeResidential House,Detached
Age
Lot Size43.75 * 158.32 Feet
Land Size6926.5 ft²
RoomsBed:4+1,Kitchen:1,Bath:6
Parking1 (3) Built-In +2
Virtual Tour
Detail
Building
Bathroom Total6
Bedrooms Total5
Bedrooms Above Ground4
Bedrooms Below Ground1
Basement DevelopmentFinished
Basement TypeN/A (Finished)
Construction Style AttachmentDetached
Cooling TypeCentral air conditioning
Exterior FinishStone,Stucco
Fireplace PresentTrue
Heating FuelNatural gas
Heating TypeForced air
Size Interior
Stories Total2
TypeHouse
Architectural Style2-Storey
FireplaceYes
Rooms Above Grade7
Heat SourceGas
Heat TypeForced Air
WaterMunicipal
Laundry LevelUpper Level
Other StructuresGarden Shed
Land
Size Total Text43.75 x 158.32 FT
Acreagefalse
Size Irregular43.75 x 158.32 FT
Parking
Parking FeaturesPrivate
Other
Internet Entire Listing DisplayYes
SewerSewer
Central VacuumYes
BasementFinished
PoolNone
FireplaceY
A/CCentral Air
HeatingForced Air
ExposureS
Remarks
Welcome to the absolute gem of Clanton Park! Luxurious Custom Built Wexmark Home Nestled On Large 44x158 Ft pool sized Lot with sport court that will absolutely take your breath away from the moment you walk in the door. Perfect Mix Of Stone & Stucco Beauty with Approximately 4300 Sq ft of total Open Concept living space. A True Masterpiece Equipped With The Finest Luxuries And Finishes that was so gorgeous it was even featured on an HGTV show! Magnificent Layout Includes The Theater, home Gym, Nanny's Ensuite & Play Area In The Bsmt. Stunning Kitchen built by famous Bloomsbury Kitchens is an absolute show stopper. 4 Large Bedrooms, each with their own ensuites and Primary Room is a Retreat unlike any other with Cathedral ceiling, His and Her closets and Spa-like Ensuite complete with free standing spa tub, large glass enclosed shower and separate toilet. Built in speakers/inground irrigation/Radiant floor heating/way too many extras to list*** See List attached.
The listing data is provided under copyright by the Toronto Real Estate Board.
The listing data is deemed reliable but is not guaranteed accurate by the Toronto Real Estate Board nor RealMaster.
Location
Province:
Ontario
City:
Toronto
Community:
Clanton Park 01.C06.0610
Crossroad:
Bathurst / Sheppard
Room
Room
Level
Length
Width
Area
Foyer
Main
12.01
10.01
120.16
Marble Floor B/I Closet
Dining
Main
12.01
16.50
198.16
Hardwood Floor Pot Lights
Kitchen
Main
25.49
12.99
331.20
Eat-In Kitchen Centre Island Hardwood Floor
Family
Main
25.49
12.50
318.65
Combined W/Kitchen Fireplace Hardwood Floor
Prim Bdrm
2nd
14.01
15.68
219.70
5 Pc Ensuite His/Hers Closets Hardwood Floor
2nd Br
2nd
12.99
10.07
130.86
4 Pc Ensuite W/I Closet Hardwood Floor
3rd Br
2nd
11.42
13.32
152.08
3 Pc Ensuite W/I Closet Hardwood Floor
4th Br
2nd
11.68
12.50
146.00
3 Pc Ensuite Double Closet Hardwood Floor
Rec
Bsmt
12.01
31.50
378.20
Br
Bsmt
12.17
8.99
109.42
Exercise
Bsmt
12.66
11.52
145.84
School Info
Private SchoolsK-6 Grades Only
Dublin Heights Elementary And Middle School
100 Bainbridge Ave, North York0.348 km
ElementaryEnglish
7-8 Grades Only
Dublin Heights Elementary And Middle School
100 Bainbridge Ave, North York0.348 km
MiddleEnglish
9-12 Grades Only
William Lyon Mackenzie Collegiate Institute
20 Tillplain Rd, North York1.373 km
SecondaryEnglish
K-8 Grades Only
St. Robert Catholic School
70 Bainbridge Ave, North York0.182 km
ElementaryMiddleEnglish
9-12 Grades Only
William Lyon Mackenzie Collegiate Institute
20 Tillplain Rd, North York1.373 km
Secondary
Book Viewing
Your feedback has been submitted.
Submission Failed! Please check your input and try again or contact us

