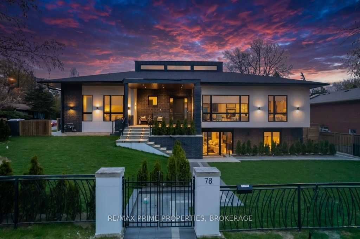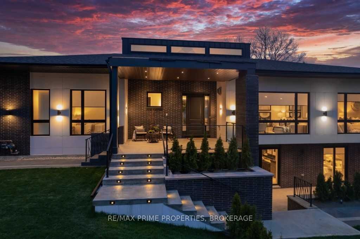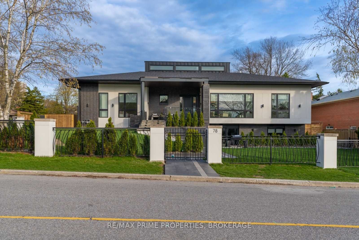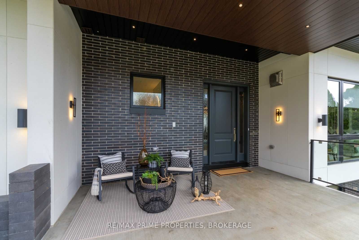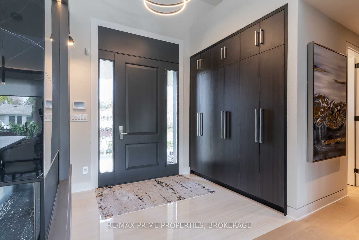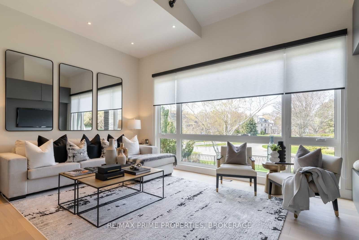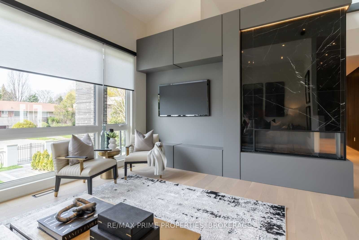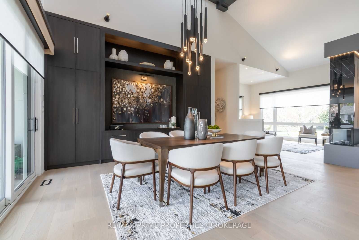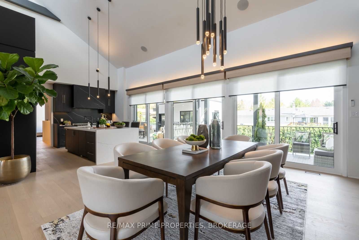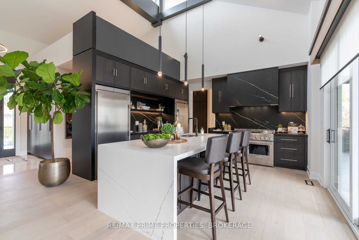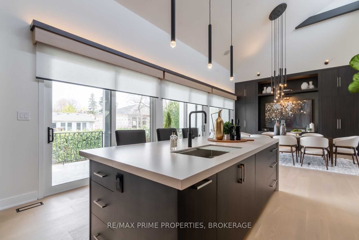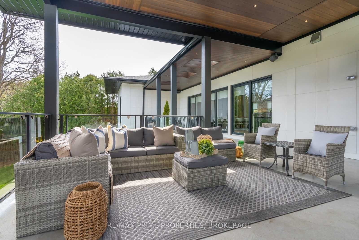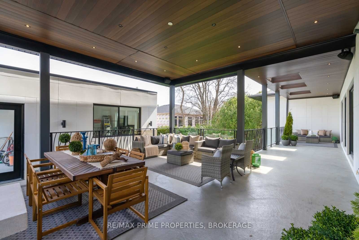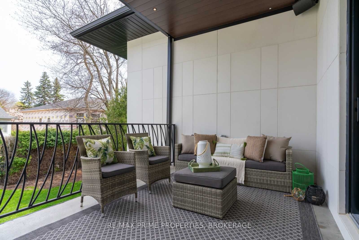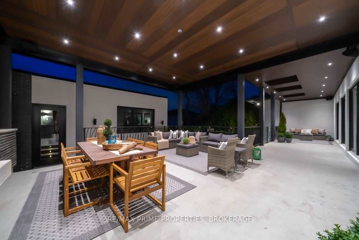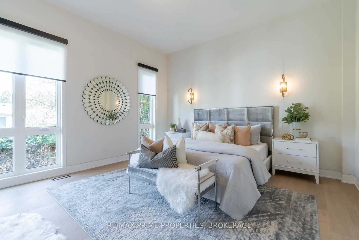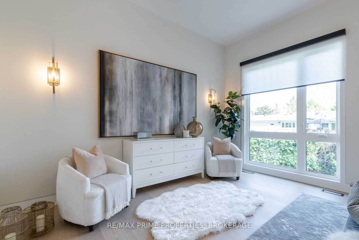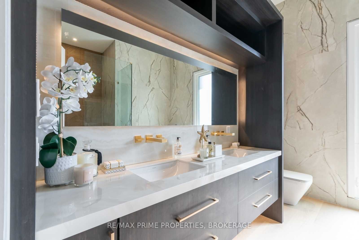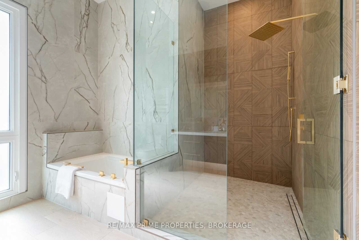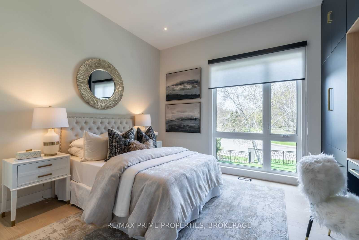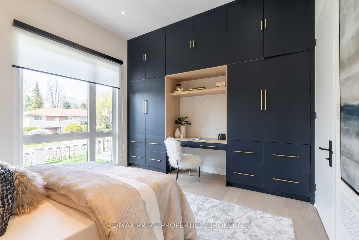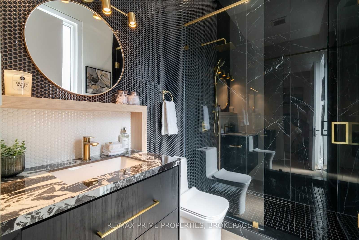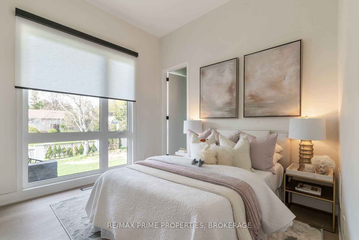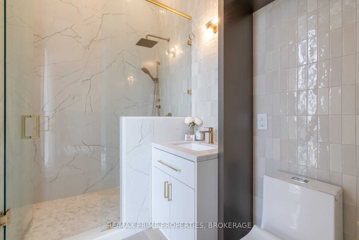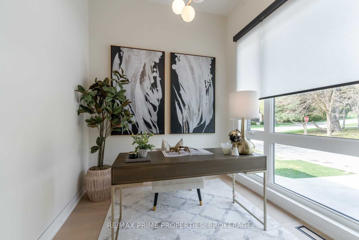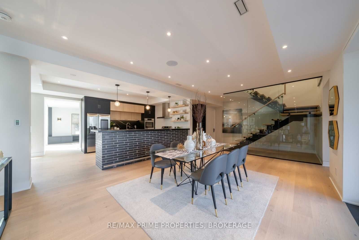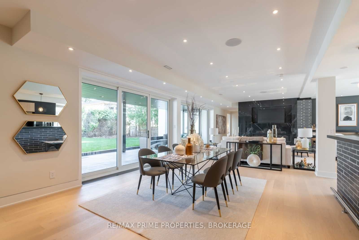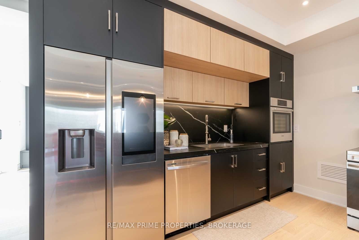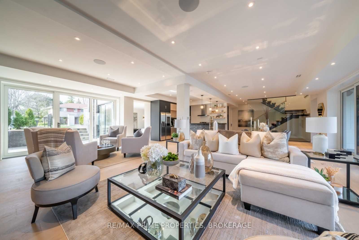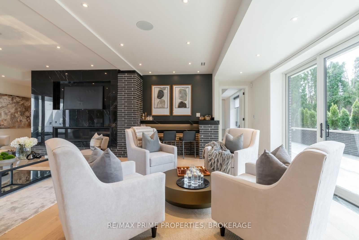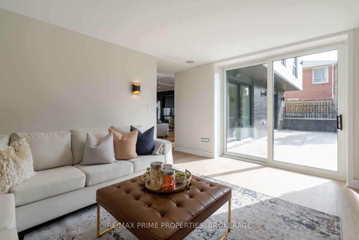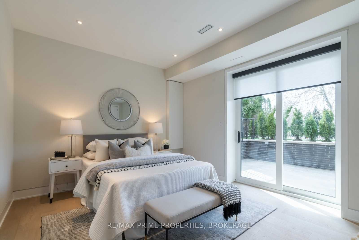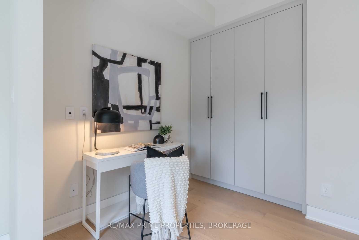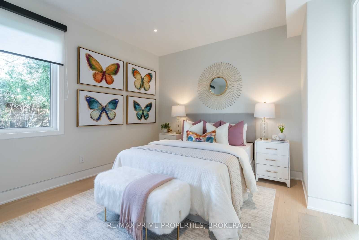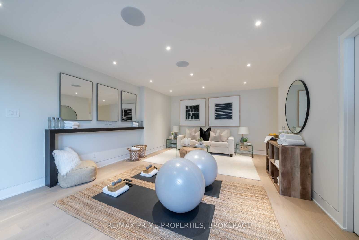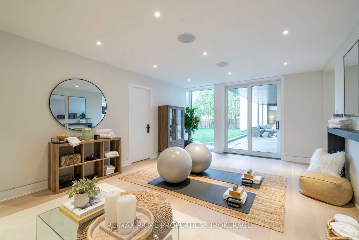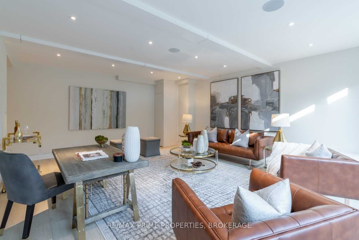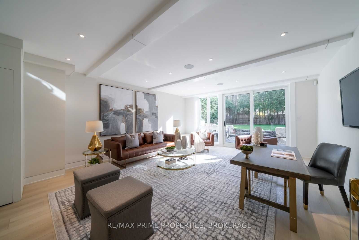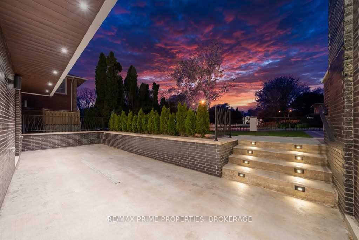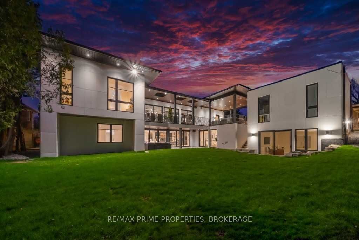- Ontario
- Toronto
78 Laurentide Dr
CAD$6,488,000
CAD$6,488,000 Asking price
78 Laurentide DriveToronto, Ontario, M3A3C9
Delisted · Terminated ·
4+286(2+6)| 5000+ sqft
Listing information last updated on Mon Jun 05 2023 20:47:05 GMT-0400 (Eastern Daylight Time)

Open Map
Log in to view more information
Go To LoginSummary
IDC6045567
StatusTerminated
Ownership TypeFreehold
PossessionTbd-60
Brokered ByRE/MAX PRIME PROPERTIES, BROKERAGE
TypeResidential Bungalow,House,Detached
Age
Lot Size90 * 125 Feet
Land Size11250 ft²
Square Footage5000+ sqft
RoomsBed:4+2,Kitchen:2,Bath:8
Parking2 (6) Detached +6
Virtual Tour
Detail
Building
Bathroom Total8
Bedrooms Total6
Bedrooms Above Ground4
Bedrooms Below Ground2
Architectural StyleBungalow
Basement DevelopmentFinished
Basement FeaturesWalk out
Basement TypeN/A (Finished)
Construction Style AttachmentDetached
Cooling TypeCentral air conditioning
Exterior FinishBrick,Stone
Fireplace PresentTrue
Heating FuelNatural gas
Heating TypeForced air
Size Interior
Stories Total1
TypeHouse
Architectural StyleBungalow
FireplaceYes
HeatingYes
Rooms Above Grade8
Rooms Total17
Heat SourceGas
Heat TypeForced Air
WaterMunicipal
GarageYes
Land
Size Total Text90 x 125 FT
Acreagefalse
Size Irregular90 x 125 FT
Lot Dimensions SourceOther
Parking
Parking FeaturesAvailable
Other
Internet Entire Listing DisplayYes
SewerSewer
BasementFinished with Walk-Out,Walk-Out
PoolNone
FireplaceY
A/CCentral Air
HeatingForced Air
ExposureS
Remarks
This Modern Masterpiece Sits Majestically In Donalda- One Of One! Imbued With Style & Sophistication This Breathtaking Bungalow Offers Unparalleled Indoor & Outdoor Spaces. Live The Life You Have Dreamed Of & Be The Envy Of Your Friends & Family. Impressive Open Concept & Sun-Filled Floorplan. From The Moment You Walk Through The Front Door You Are Met With 11-Foot Ceilings, Incredible Attention To Detail & Over 20 Foot Vaulted Ceiling In The Kitchen/Dining Room Area. Flawlessly Transition Your Parties From Indoor To Outdoor To Your Spectacular Loggia. A Sophisticated Primary W/ Lavish 5-Piece Ensuite & Views Of The Backyard Is The Perfect Escape After A Long Day! Main Floor Home Office Provides Flexibility For Overnight Guests & Two Additional Bedrooms With Luxurious Ensuites. The Spectacular Nearly 4000 Square Foot Lower Level With Radiant Heating Boasts Seven Walk- Outs & Makes A Grand Statement! Yoga Studio W/ 3 Piece Bath + Sauna, Home Office, Stunning Rec Rm W/ Gas Fp
The listing data is provided under copyright by the Toronto Real Estate Board.
The listing data is deemed reliable but is not guaranteed accurate by the Toronto Real Estate Board nor RealMaster.
Location
Province:
Ontario
City:
Toronto
Community:
Parkwoods-Donalda 01.C13.0660
Crossroad:
Silverdale/Yorkmills
School Info
Private SchoolsK-5 Grades Only
Three Valleys Public School
76 Three Valleys Dr, North York0.575 km
ElementaryEnglish
6-8 Grades Only
Milne Valley Middle School
100 Underhill Dr, North York1.464 km
MiddleEnglish
9-12 Grades Only
George S Henry Academy
200 Graydon Hall Dr, North York0.9 km
SecondaryEnglish
K-8 Grades Only
Annunciation Catholic School
65 Avonwick Gate, North York1.474 km
ElementaryMiddleEnglish
9-12 Grades Only
Don Mills Collegiate Institute
15 The Donway E, North York2.542 km
Secondary
Book Viewing
Your feedback has been submitted.
Submission Failed! Please check your input and try again or contact us

