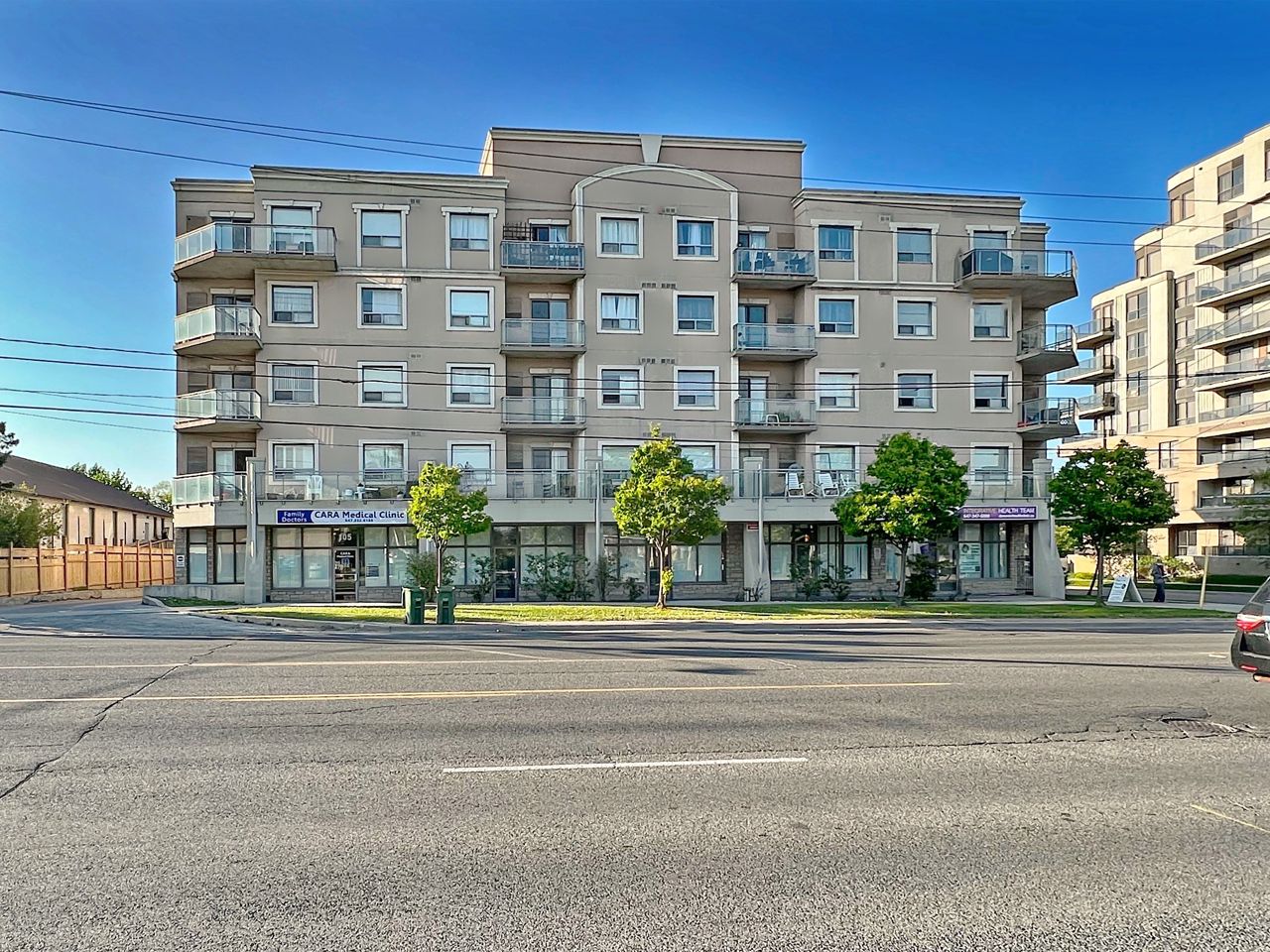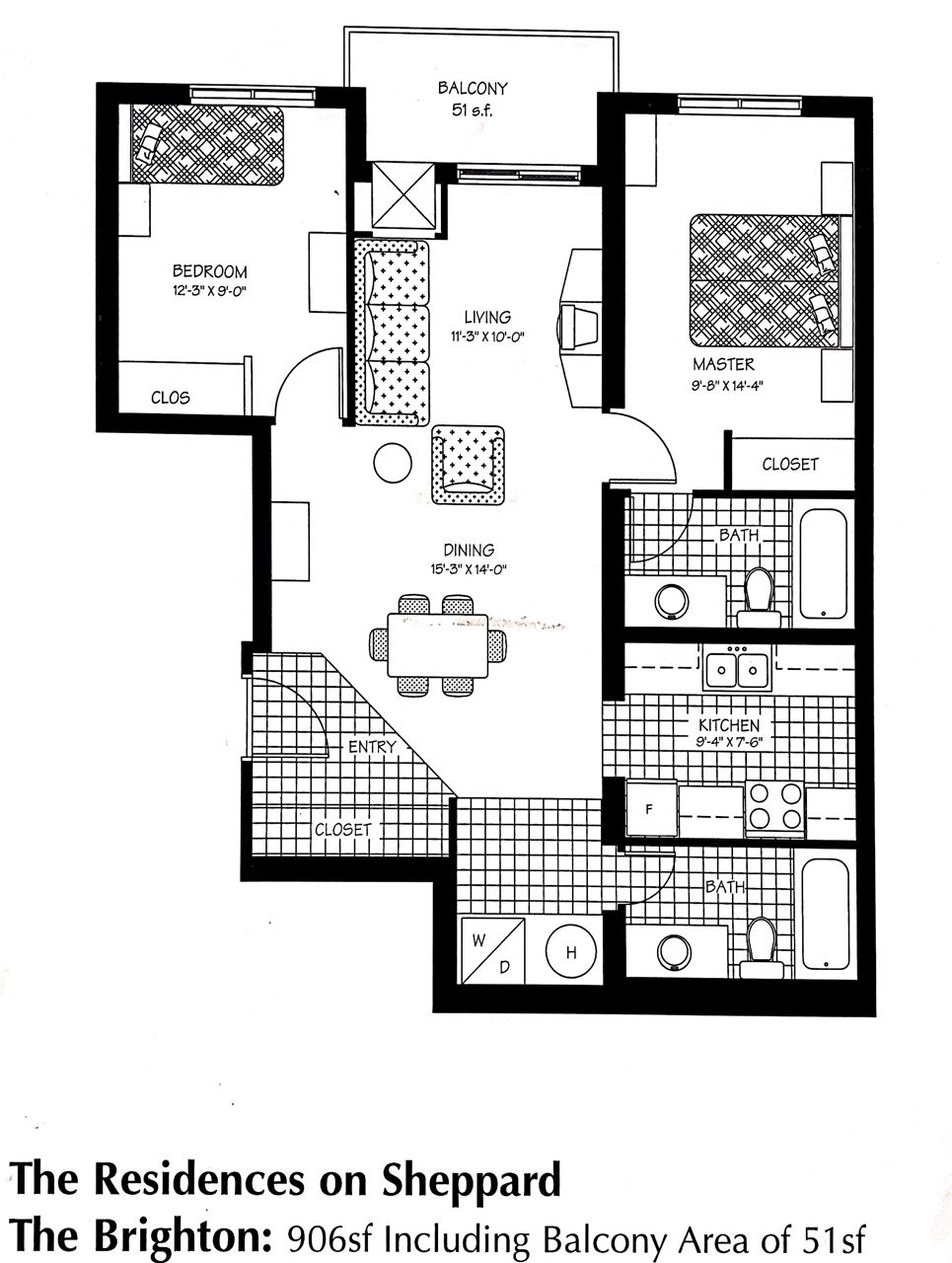- Ontario
- Toronto
778 Sheppard Ave W
SoldCAD$xxx,xxx
CAD$669,000 Asking price
202 778 Sheppard AvenueToronto, Ontario, M3H6B7
Sold
221| 900-999 sqft
Listing information last updated on Tue Jul 11 2023 10:54:21 GMT-0400 (Eastern Daylight Time)

Open Map
Log in to view more information
Go To LoginSummary
IDC6013880
StatusSold
Ownership TypeCondominium/Strata
PossessionFlexible
Brokered ByROYAL LEPAGE SUPREME REALTY
TypeResidential Apartment
Age 16-30
Square Footage900-999 sqft
RoomsBed:2,Kitchen:1,Bath:2
Parking1 (1) Underground +1
Maint Fee576.42 / Monthly
Maint Fee InclusionsWater,CAC,Common Elements,Building Insurance,Parking
Detail
Building
Bathroom Total2
Bedrooms Total2
Bedrooms Above Ground2
AmenitiesStorage - Locker,Party Room
Cooling TypeCentral air conditioning
Exterior FinishBrick,Stucco
Fireplace PresentFalse
Fire ProtectionSecurity system
Heating FuelNatural gas
Heating TypeForced air
Size Interior
TypeApartment
Association AmenitiesBBQs Allowed,Bike Storage,Party Room/Meeting Room,Security System,Visitor Parking
Architectural StyleApartment
Property FeaturesArts Centre,Park,Public Transit,Rec./Commun.Centre,School
Rooms Above Grade5
Heat SourceGas
Heat TypeForced Air
LockerExclusive
Laundry LevelMain Level
Land
Acreagefalse
AmenitiesPark,Public Transit,Schools
Parking
Parking FeaturesUnderground
Utilities
ElevatorYes
Surrounding
Ammenities Near ByPark,Public Transit,Schools
Community FeaturesCommunity Centre
Other
FeaturesBalcony
Internet Entire Listing DisplayYes
BasementNone
BalconyOpen
FireplaceN
A/CCentral Air
HeatingForced Air
Level2
Unit No.202
ExposureN
Parking SpotsOwned4
Corp#TSCP1492
Prop MgmtNadlan-Harris Property Management
Remarks
PRICE DROP! Low Rise Bldg. Built 2003 With Only A Small Number Of Suites Over 900 Sf Total Space, 2 Br, 2 Full Bath Condo Good For A Small Family Or Couple. Relax On Your Own Private Balcony. Includes Ensuite Laundry, Parking & Locker. Convenient To Parks, Schools, Comm Ctr. Close To Yorkdale, Public Transit & Sheppard W Subway. Current Tenant vacating on June 30.
The listing data is provided under copyright by the Toronto Real Estate Board.
The listing data is deemed reliable but is not guaranteed accurate by the Toronto Real Estate Board nor RealMaster.
Location
Province:
Ontario
City:
Toronto
Community:
Bathurst Manor 01.C06.0490
Crossroad:
Sheppard & Wilmington
Room
Room
Level
Length
Width
Area
Kitchen
Main
9.28
7.51
69.76
Living
Main
11.25
10.01
112.61
W/O To Balcony
Dining
Main
15.26
14.01
213.72
Combined W/Living
Prim Bdrm
Main
14.30
9.74
139.38
4 Pc Ensuite
2nd Br
Main
12.24
8.99
110.01
4 Pc Ensuite
Other
Main
7.41
NaN
School Info
Private SchoolsK-6 Grades Only
Dublin Heights Elementary And Middle School
100 Bainbridge Ave, North York0.559 km
ElementaryEnglish
7-8 Grades Only
Dublin Heights Elementary And Middle School
100 Bainbridge Ave, North York0.559 km
MiddleEnglish
9-12 Grades Only
William Lyon Mackenzie Collegiate Institute
20 Tillplain Rd, North York0.933 km
SecondaryEnglish
K-8 Grades Only
St. Robert Catholic School
70 Bainbridge Ave, North York0.623 km
ElementaryMiddleEnglish
9-12 Grades Only
William Lyon Mackenzie Collegiate Institute
20 Tillplain Rd, North York0.933 km
Secondary
Book Viewing
Your feedback has been submitted.
Submission Failed! Please check your input and try again or contact us


