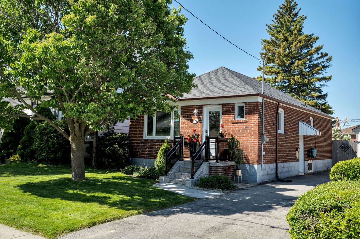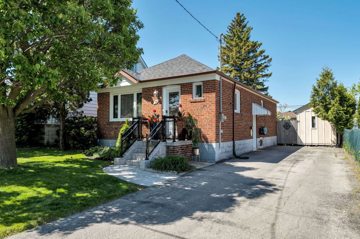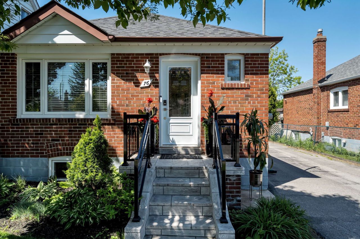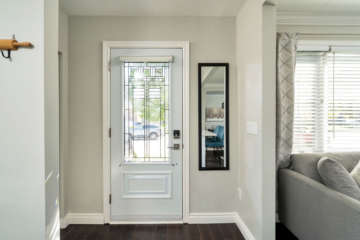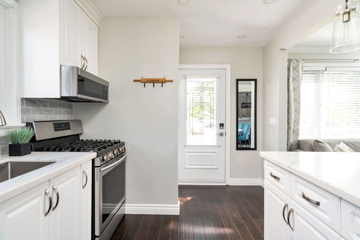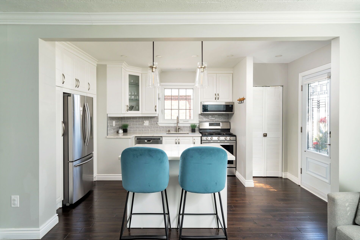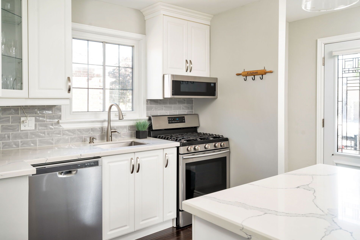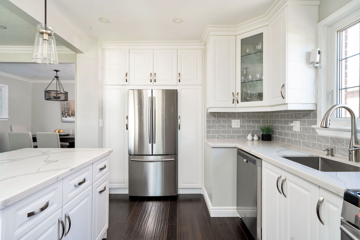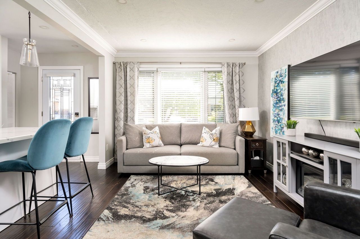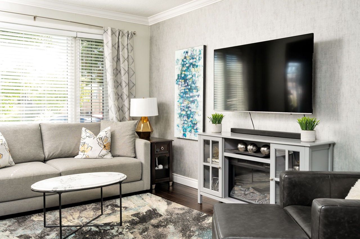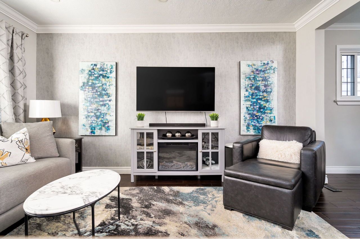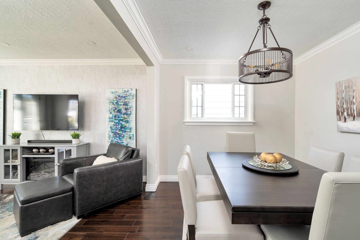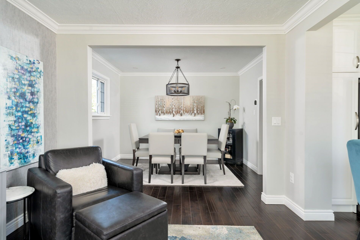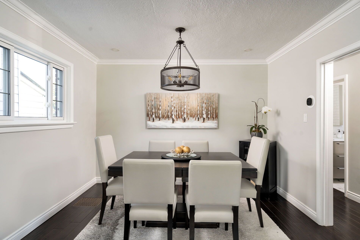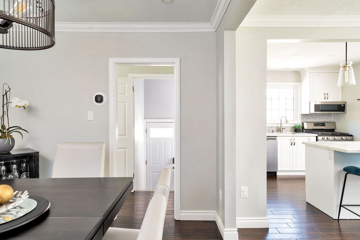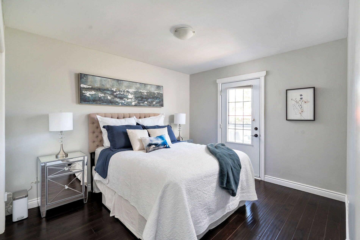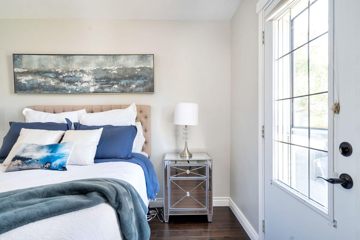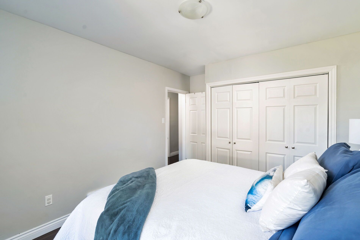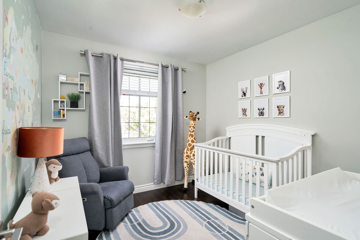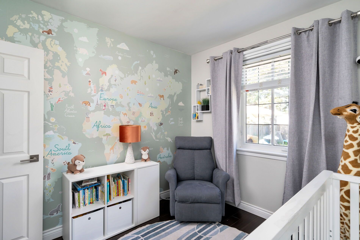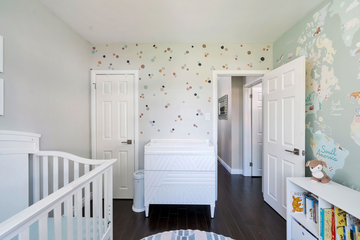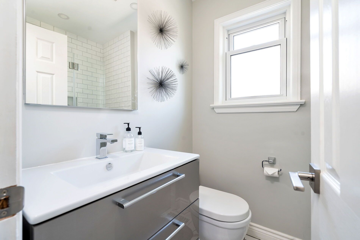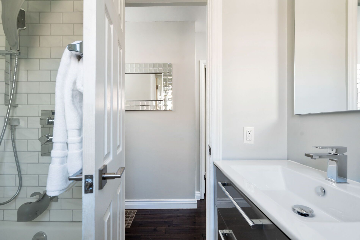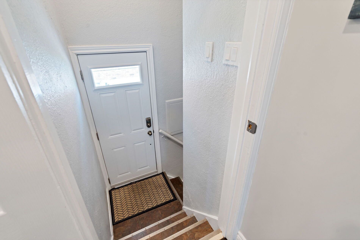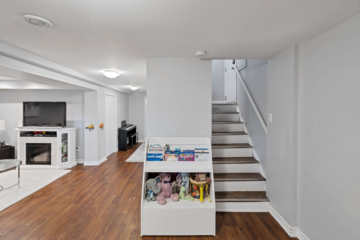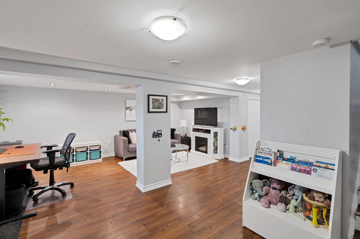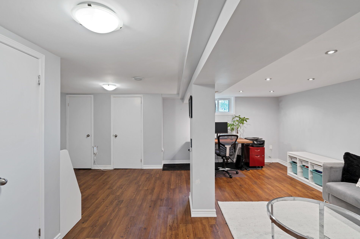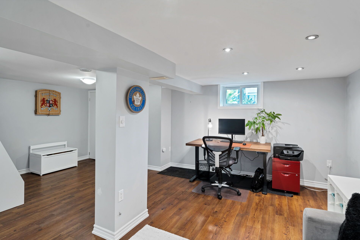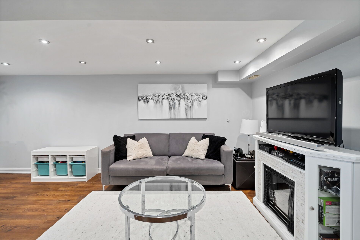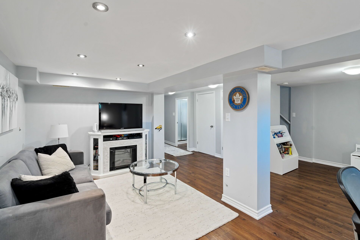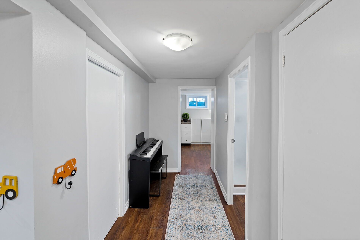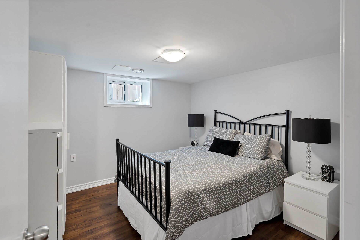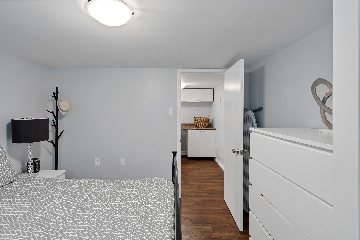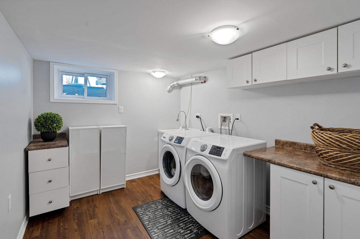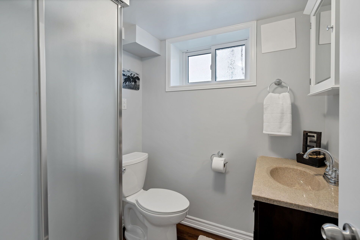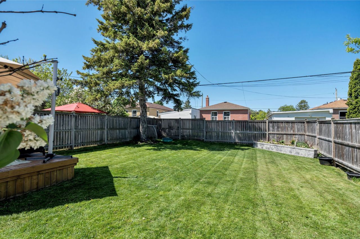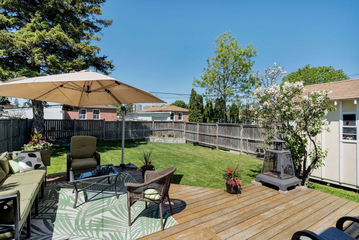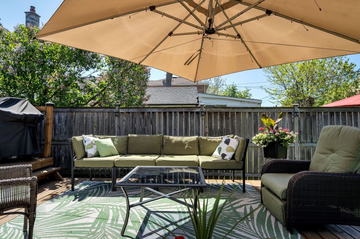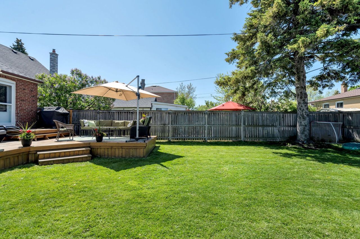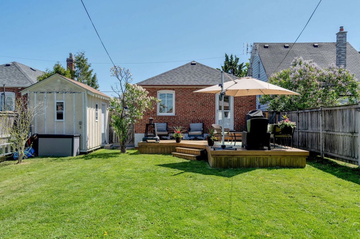- Ontario
- Toronto
76 North Woodrow Blvd
CAD$899,000
CAD$899,000 Asking price
76 North Woodrow BoulevardToronto, Ontario, M1K1W6
Delisted · Terminated ·
2+123(0+3)
Listing information last updated on Wed Jun 07 2023 16:45:39 GMT-0400 (Eastern Daylight Time)

Open Map
Log in to view more information
Go To LoginSummary
IDE6066784
StatusTerminated
Ownership TypeFreehold
PossessionJuly 24th /TBA
Brokered BySAGE REAL ESTATE LIMITED
TypeResidential Bungalow,House,Detached
Age
Lot Size40 * 114.41 Feet
Land Size4576.4 ft²
RoomsBed:2+1,Kitchen:1,Bath:2
Virtual Tour
Detail
Building
Bathroom Total2
Bedrooms Total3
Bedrooms Above Ground2
Bedrooms Below Ground1
Architectural StyleBungalow
Basement DevelopmentFinished
Basement FeaturesSeparate entrance
Basement TypeN/A (Finished)
Construction Style AttachmentDetached
Cooling TypeCentral air conditioning
Exterior FinishBrick
Fireplace PresentFalse
Heating FuelNatural gas
Heating TypeForced air
Size Interior
Stories Total1
TypeHouse
Architectural StyleBungalow
Property FeaturesPublic Transit,School
Rooms Above Grade5
Heat SourceGas
Heat TypeForced Air
WaterMunicipal
Other StructuresGarden Shed
Land
Size Total Text40 x 114.41 FT
Acreagefalse
AmenitiesPublic Transit,Schools
Size Irregular40 x 114.41 FT
Parking
Parking FeaturesPrivate
Surrounding
Ammenities Near ByPublic Transit,Schools
Other
Internet Entire Listing DisplayYes
SewerSewer
BasementFinished,Separate Entrance
PoolNone
FireplaceN
A/CCentral Air
HeatingForced Air
ExposureW
Remarks
Completely renovated and updated bungalow in the heart of family friendly Clairlea-Birchmount. This house is truly turnkey and exudes pride of ownership from top to bottom. Beautifully renovated open concept kitchen. Stunning hardwood floors throughout. Separate entrance to finished basement with space for your home office, a family sized rec room, guest bedroom and laundry room. Huge private and sunny West facing backyard. Amazing deck perfect for entertaining and relaxing. Garden shed offers plenty of storage. Large driveway can easily accommodate three cars. Amazing location and quick access to DT by car or transit. 5-minute drive to Warden TTC & Scarborough GO. Very well connected to TTC. Multiple parks close by. Dunlop Park splash pad & new playground coming soon. Close to shopping and all amenities. Minutes to Scarborough Bluffs and Warden Woods.Beautiful flowering lilac tree in front yard * Garden Shed w/ Electrical * Electrical installed for stove in basement * Newer windows, furnace & A/C * Roof 2019 * Main Floor Reno 2018
The listing data is provided under copyright by the Toronto Real Estate Board.
The listing data is deemed reliable but is not guaranteed accurate by the Toronto Real Estate Board nor RealMaster.
Location
Province:
Ontario
City:
Toronto
Community:
Clairlea-Birchmount 01.E04.1230
Crossroad:
Birchmount/St Clair
Room
Room
Level
Length
Width
Area
Living
Main
14.01
11.09
155.35
Hardwood Floor Picture Window Open Concept
Dining
Main
11.09
8.83
97.87
Hardwood Floor Open Concept
Kitchen
Main
12.50
8.79
109.91
Renovated Stainless Steel Appl Breakfast Area
Prim Bdrm
Main
13.91
10.17
141.48
Hardwood Floor W/O To Deck Large Closet
2nd Br
Main
9.74
9.32
90.79
Hardwood Floor Large Window Large Closet
Rec
Bsmt
16.77
19.65
329.47
Pot Lights Laminate
3rd Br
Bsmt
10.50
9.84
103.33
Laminate Large Window
Laundry
Bsmt
13.12
8.27
108.50
Laminate Large Window
School Info
Private SchoolsK-8 Grades Only
Danforth Gardens Public School
20 Santamonica Blvd, Scarborough0.636 km
ElementaryMiddleEnglish
9-12 Grades Only
Satec @ W A Porter Collegiate Institute
40 Fairfax Cres, Scarborough1.803 km
SecondaryEnglish
K-8 Grades Only
St. Joachim Catholic School
3395 St. Clair Ave E, Scarborough0.811 km
ElementaryMiddleEnglish
9-12 Grades Only
Birchmount Park Collegiate Institute
3663 Danforth Ave, Scarborough1.588 km
Secondary
Book Viewing
Your feedback has been submitted.
Submission Failed! Please check your input and try again or contact us

