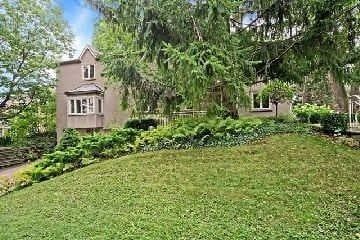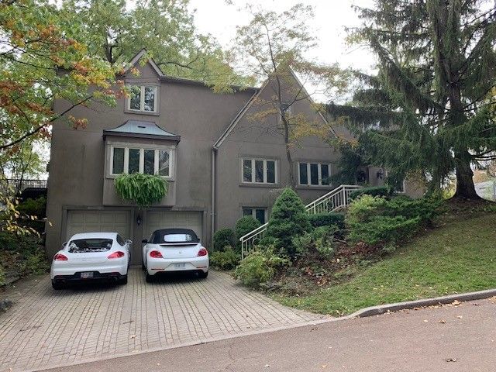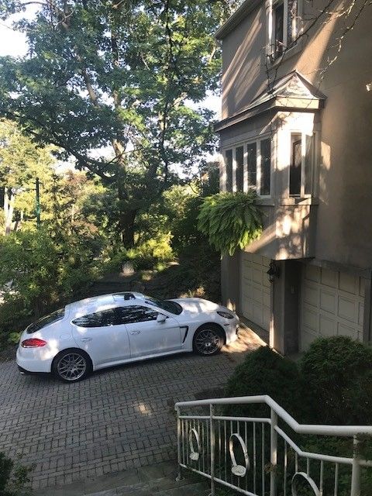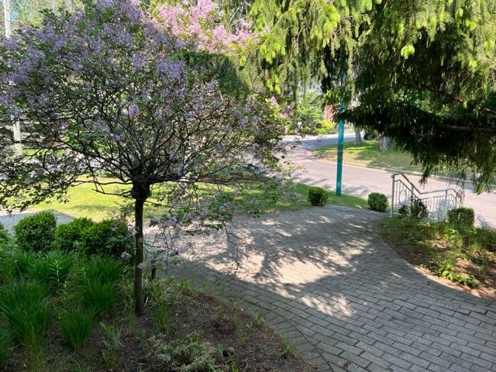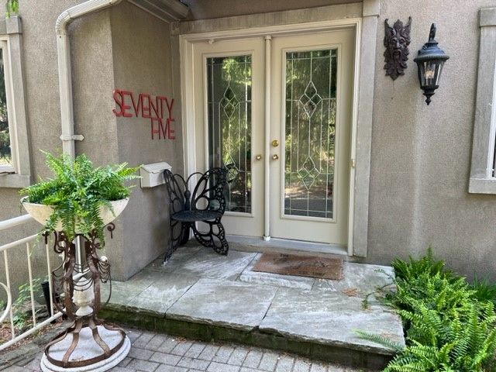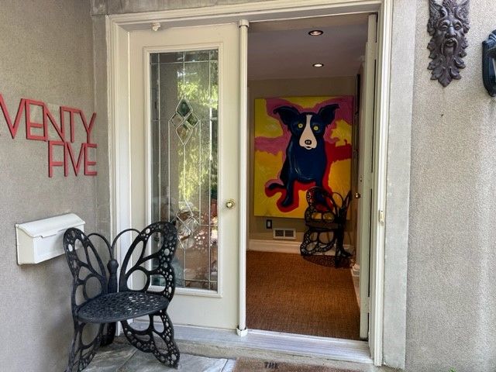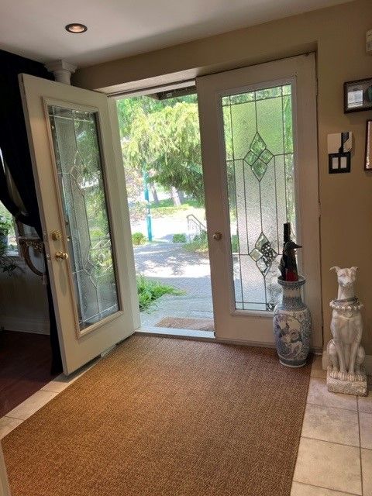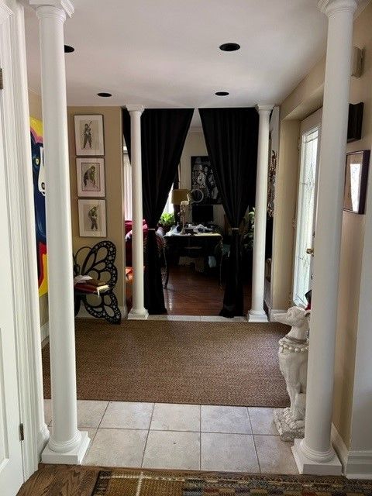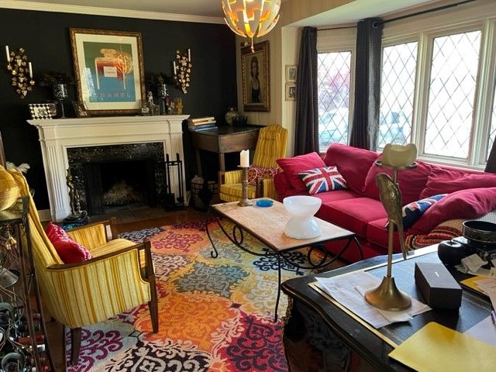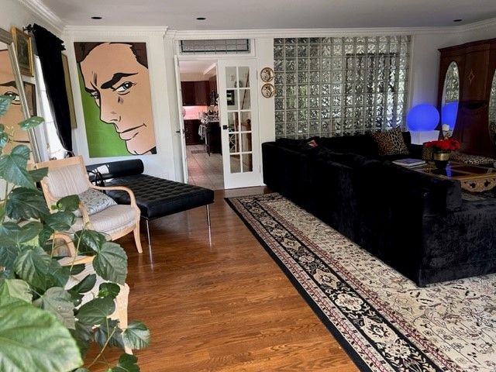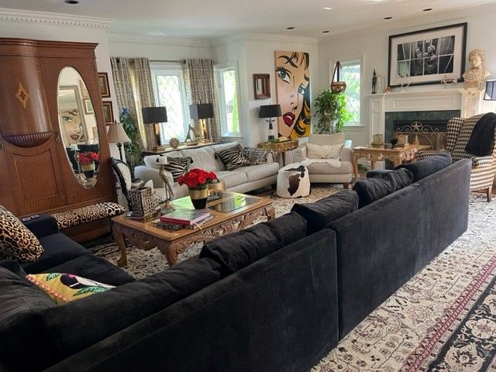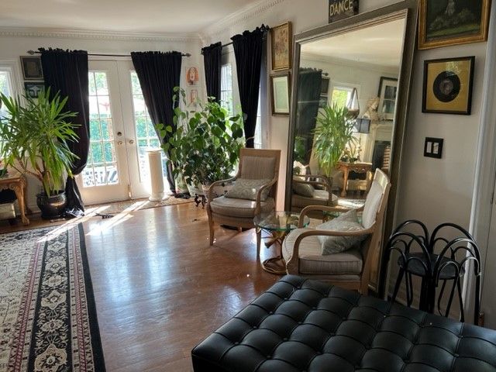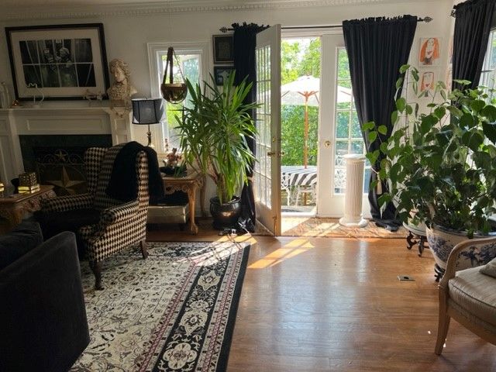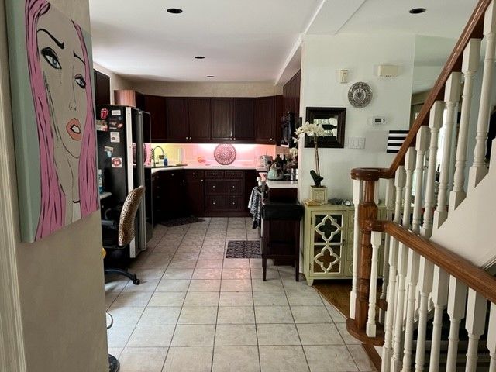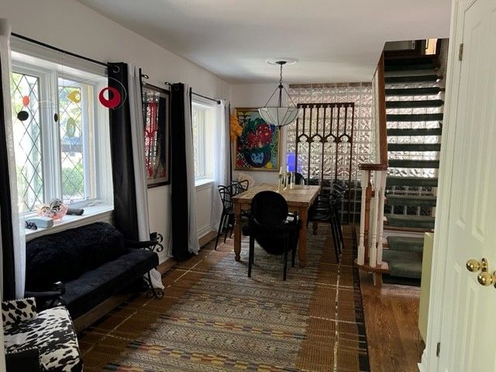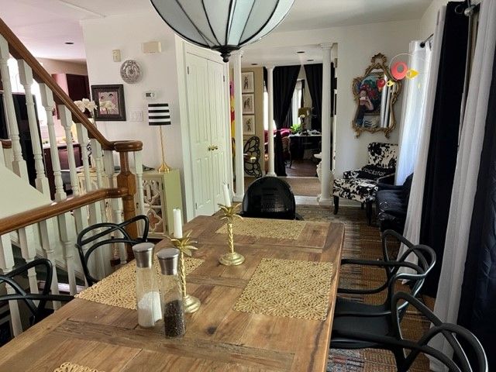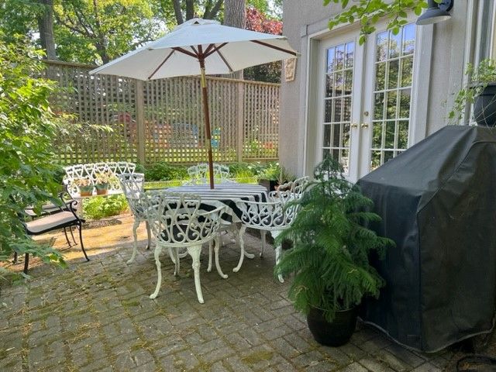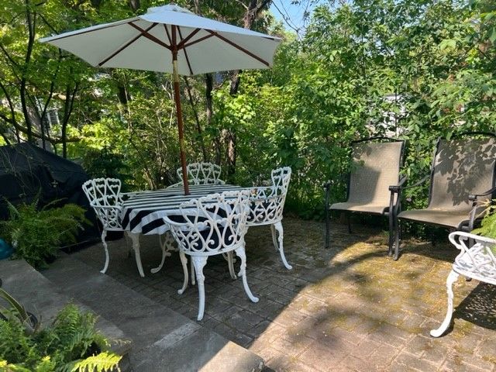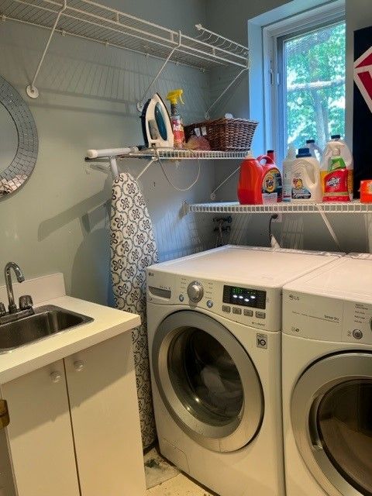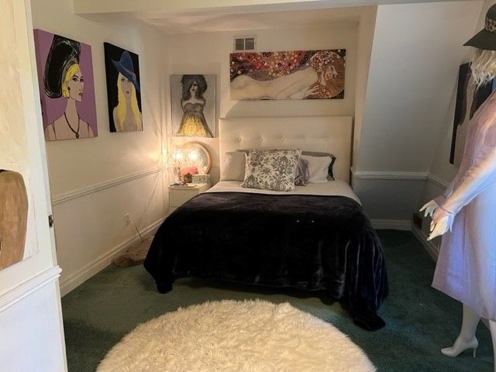- Ontario
- Toronto
75 Fallingbrook Rd
SoldCAD$x,xxx,xxx
CAD$1,899,900 Asking price
75 Fallingbrook RoadToronto, Ontario, M1N2T5
Sold
346(2+4)| 3500-5000 sqft
Listing information last updated on Wed Jun 07 2023 19:11:28 GMT-0400 (Eastern Daylight Time)

Open Map
Log in to view more information
Go To LoginSummary
IDE6076040
StatusSold
Ownership TypeFreehold
Brokered ByRE/MAX HALLMARK REALTY LTD.
TypeResidential House,Detached
Age 51-99
Lot Size50 * 100 Feet CORNER
Land Size5000 ft²
Square Footage3500-5000 sqft
RoomsBed:3,Kitchen:1,Bath:4
Parking2 (6) Attached +4
Detail
Building
Bathroom Total4
Bedrooms Total3
Bedrooms Above Ground3
Basement DevelopmentFinished
Basement TypeN/A (Finished)
Construction Style AttachmentDetached
Cooling TypeCentral air conditioning
Exterior FinishStucco
Fireplace PresentTrue
Heating FuelNatural gas
Heating TypeForced air
Size Interior
Stories Total2
TypeHouse
Architectural Style2-Storey
FireplaceYes
Rooms Above Grade9
Heat SourceGas
Heat TypeForced Air
WaterMunicipal
Laundry LevelUpper Level
Sewer YNAYes
Water YNAYes
Land
Size Total Text50 x 100 FT ; Corner
Acreagefalse
Size Irregular50 x 100 FT ; Corner
Parking
Parking FeaturesPrivate Double
Utilities
Water Body NameOntario
Electric YNAYes
Other
Den FamilyroomYes
Internet Entire Listing DisplayYes
SewerSewer
Central VacuumYes
BasementHalf,Finished
PoolNone
FireplaceY
A/CCentral Air
HeatingForced Air
TVYes
ExposureS
Remarks
Here comes forever!! Elegantly faded Fallingbrook home on the corner of Fallingbrook Woods, very leafy district of the beach, sleek graceful lines, grande, this executive home delivers on impact, a triple volume living room that acts as a focal point in this "unique" modernist home, glide through the double entry doors into wide foyer, function, flow and spacious, two gas fireplaces plus one wood burning, double car garage with double private drive, 4 washrooms, oversized 3rd bedroom could easily made into 2 full bedrooms, gas fireplace and two juliet balconies, ensuite and walk-in closet in primary suite, 80's vibes, glass block wall, older Cellini kitchen, second floor laundry, private patio, rare opportunity to own this beautiful home in this highly sought after location, Prime Courcelette school district, minutes to lake and boardwalk, Just move in and make cosmetic changes, renovate to suit, or build something spectacular! Rare offering in the Beverly Hills of the Beach!!
The listing data is provided under copyright by the Toronto Real Estate Board.
The listing data is deemed reliable but is not guaranteed accurate by the Toronto Real Estate Board nor RealMaster.
Location
Province:
Ontario
City:
Toronto
Community:
The Beaches 01.E02.1390
Crossroad:
Corner of FALLINGBROOK WOODS
Room
Room
Level
Length
Width
Area
Foyer
Flat
7.02
7.97
55.97
Double Doors Double Closet
Family
Flat
19.42
7.87
152.93
Hardwood Floor Fireplace Bay Window
Kitchen
Flat
9.51
17.42
165.75
Greenhouse Window Tile Floor 2 Pc Bath
Living
Flat
21.33
23.95
510.75
Gas Fireplace Hardwood Floor W/O To Patio
Prim Bdrm
2nd
21.16
17.49
370.05
3 Pc Ensuite Hardwood Floor W/I Closet
Laundry
2nd
5.58
5.41
30.19
Window B/I Shelves
2nd Br
2nd
17.26
13.12
226.47
Broadloom Double Closet Cathedral Ceiling
3rd Br
2nd
18.54
17.13
317.46
Broadloom Double Closet Double Closet
Rec
Bsmt
18.04
9.84
177.60
4 Pc Bath Access To Garage Tile Floor
School Info
Private SchoolsK-8 Grades Only
Courcelette Public School
100 Fallingbrook Rd, Scarborough0.113 km
ElementaryMiddleEnglish
9-12 Grades Only
Malvern Collegiate Institute
55 Malvern Ave, Toronto1.364 km
SecondaryEnglish
K-8 Grades Only
St. Denis Catholic School
67 Balsam Ave, Toronto1.313 km
ElementaryMiddleEnglish
9-12 Grades Only
Birchmount Park Collegiate Institute
3663 Danforth Ave, Scarborough2.207 km
Secondary
Book Viewing
Your feedback has been submitted.
Submission Failed! Please check your input and try again or contact us

