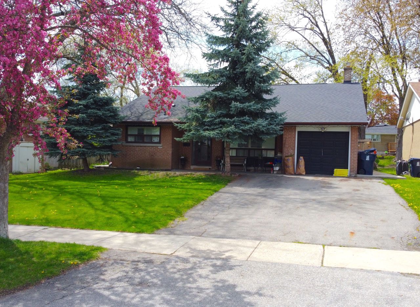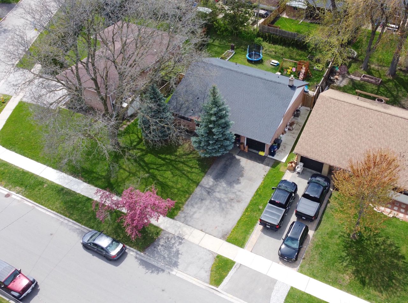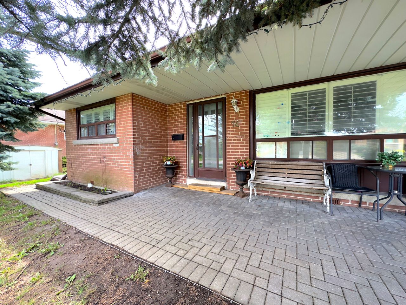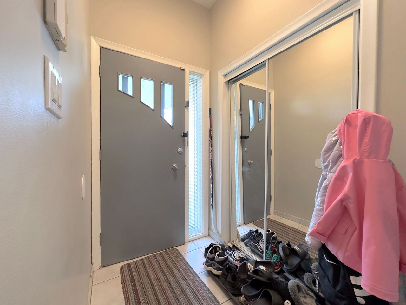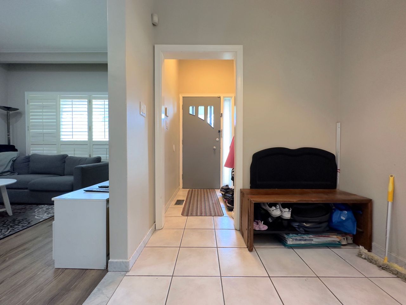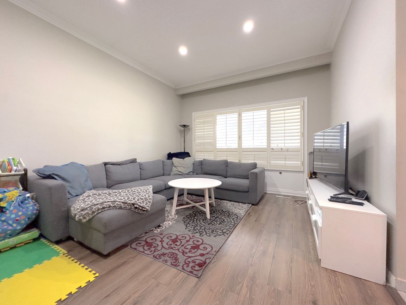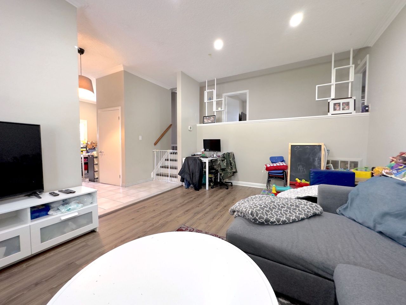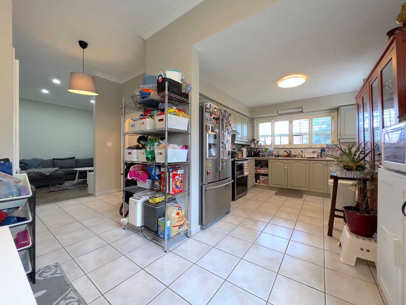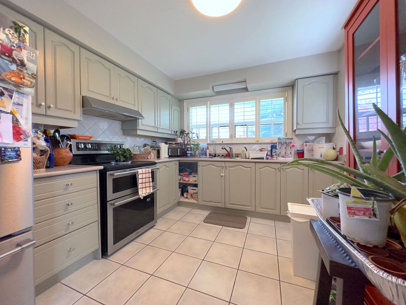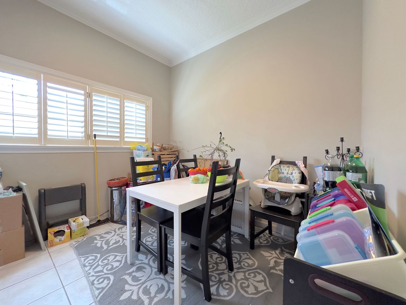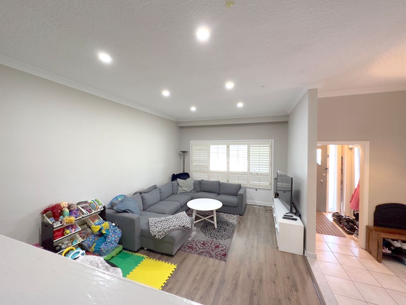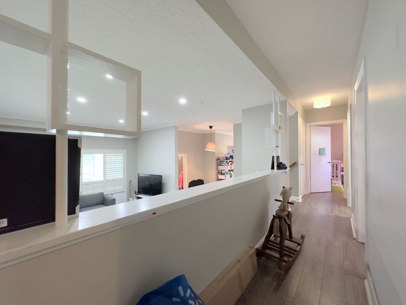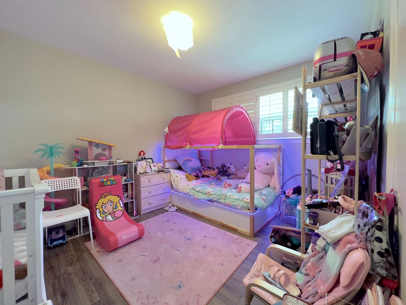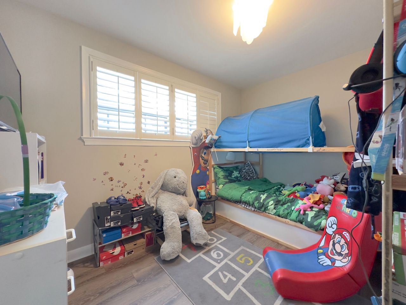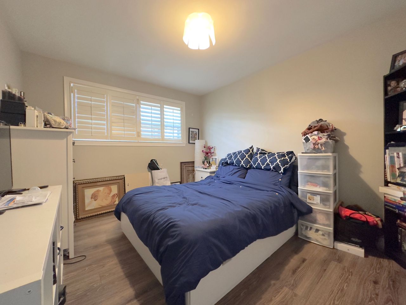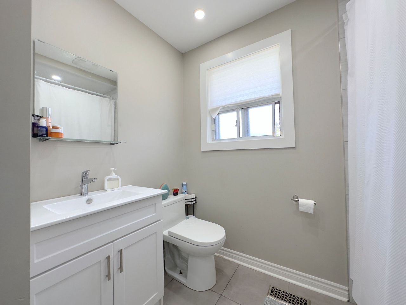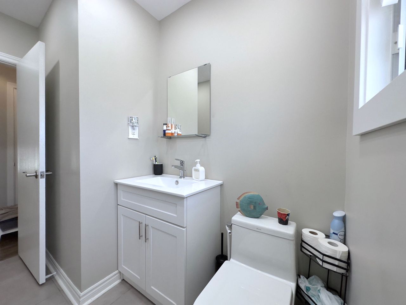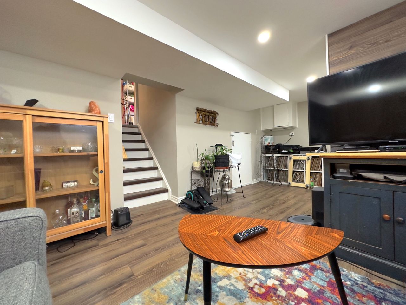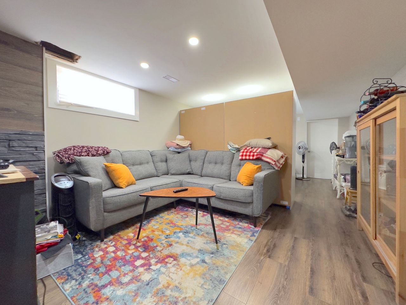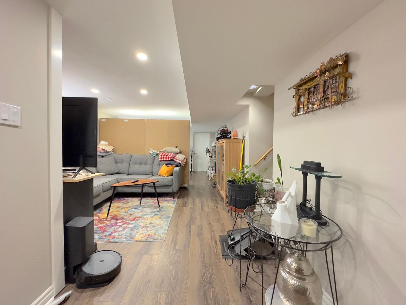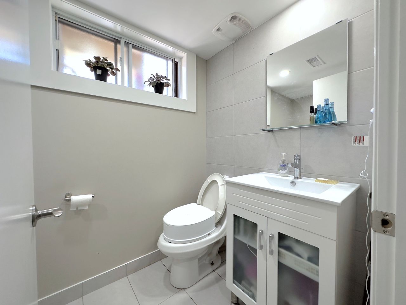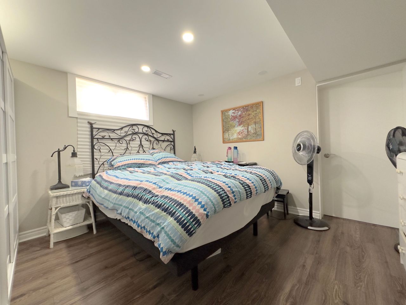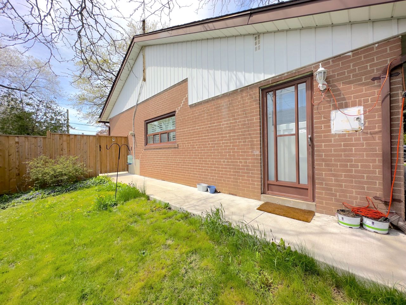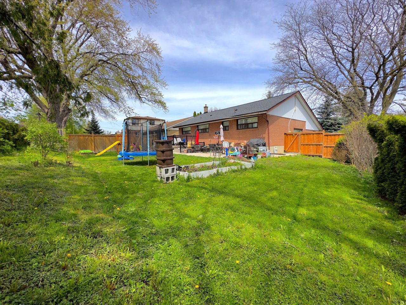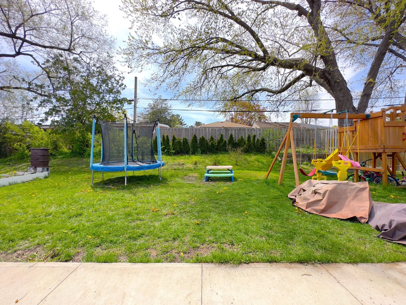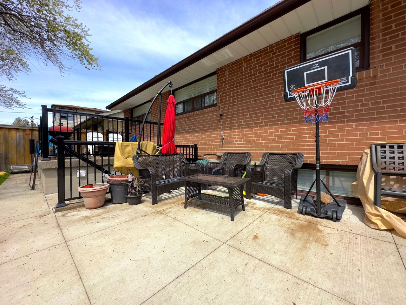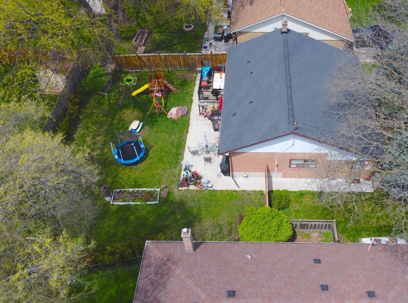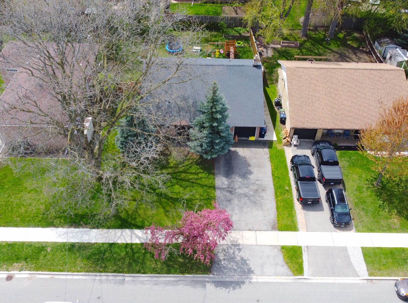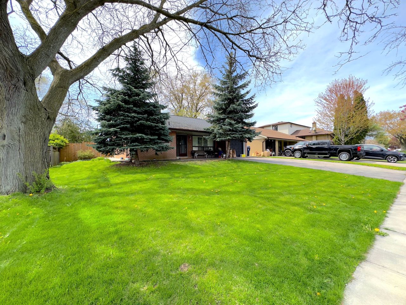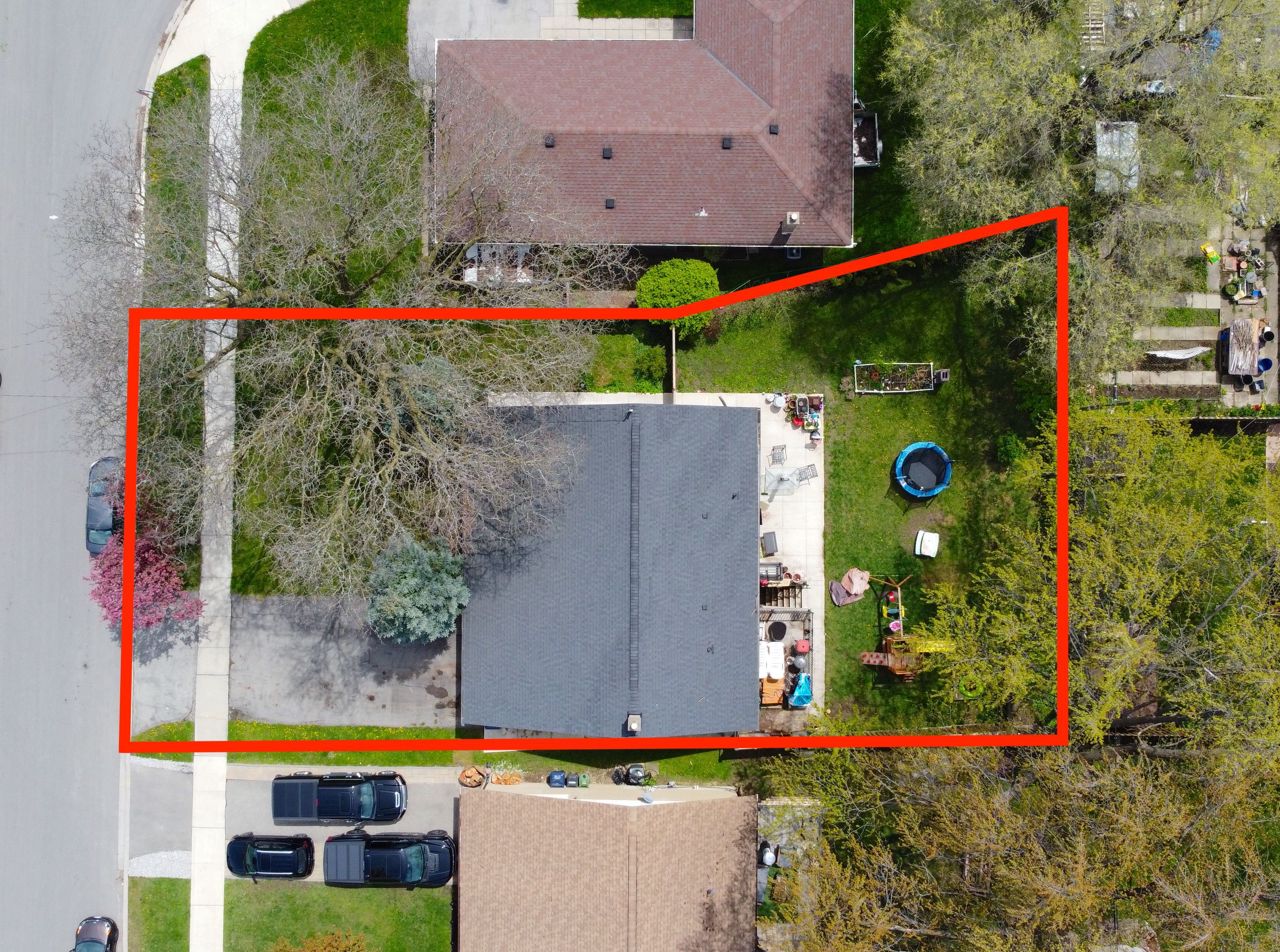- Ontario
- Toronto
74 Riverhead Dr
CAD$1,149,000
CAD$1,149,000 Asking price
74 Riverhead DriveToronto, Ontario, M9W4G7
Delisted · Terminated ·
325(1+4)
Listing information last updated on Wed Jun 14 2023 17:02:37 GMT-0400 (Eastern Daylight Time)

Open Map
Log in to view more information
Go To LoginSummary
IDW5965084
StatusTerminated
Ownership TypeFreehold
Possession60 Days or TB
Brokered ByRE/MAX PREMIER INC.
TypeResidential Split,House,Detached
Age
Lot Size51 * 123 Feet
Land Size6273 ft²
RoomsBed:3,Kitchen:1,Bath:2
Parking1 (5) Attached +4
Virtual Tour
Detail
Building
Bathroom Total2
Bedrooms Total3
Bedrooms Above Ground3
Basement DevelopmentFinished
Basement TypeN/A (Finished)
Construction Style AttachmentDetached
Construction Style Split LevelBacksplit
Cooling TypeCentral air conditioning
Fireplace PresentFalse
Heating FuelNatural gas
Heating TypeForced air
Size Interior
TypeHouse
Architectural StyleBacksplit 3
HeatingYes
Rooms Above Grade6
Rooms Total7
Heat SourceGas
Heat TypeForced Air
WaterMunicipal
GarageYes
Land
Size Total Text51 x 123 FT
Acreagefalse
Size Irregular51 x 123 FT
Lot Dimensions SourceOther
Parking
Parking FeaturesPrivate
Other
Internet Entire Listing DisplayYes
SewerSewer
BasementFinished
PoolNone
FireplaceN
A/CCentral Air
HeatingForced Air
ExposureW
Remarks
This is the Home You Have Been Waiting For! Amongst a Beautiful Enclove of Homes Located in a Ravine Setting. Walk to Spectacular Paved Trails by the Humber River with Child Safe Parks. This House is Spacious and Has Large Principal Rooms. Sun Filled Picture Window. Located on One of the Best Private Streets in the Area. Recently Renovated.Newer Bathrooms, Furnace and Air.
The listing data is provided under copyright by the Toronto Real Estate Board.
The listing data is deemed reliable but is not guaranteed accurate by the Toronto Real Estate Board nor RealMaster.
Location
Province:
Ontario
City:
Toronto
Community:
Rexdale-Kipling 01.W10.0040
Crossroad:
Islington and Elmhurst
Room
Room
Level
Length
Width
Area
Living
Main
17.39
13.12
228.19
Open Concept Picture Window
Dining
Main
13.12
10.66
139.93
Kitchen
Main
13.12
10.66
139.93
Eat-In Kitchen W/O To Patio
Prim Bdrm
Upper
14.76
11.48
169.53
2nd Br
Upper
11.48
9.19
105.49
3rd Br
Upper
12.63
11.15
140.90
Rec
Lower
29.53
14.76
435.94
Laundry
Lower
9.88
13.78
136.08
School Info
Private SchoolsK-5 Grades Only
Rivercrest Junior School
30 Harefield Dr, Etobicoke0.238 km
ElementaryEnglish
7-8 Grades Only
West Humber Junior Middle School
15 Delsing Dr, Etobicoke1.269 km
MiddleEnglish
9-12 Grades Only
Thistletown Collegiate Institute
20 Fordwich Cres, Etobicoke0.81 km
SecondaryEnglish
K-8 Grades Only
St. Benedict Catholic School
2202 Kipling Ave, Etobicoke0.855 km
ElementaryMiddleEnglish
9-12 Grades Only
Thistletown Collegiate Institute
20 Fordwich Cres, Etobicoke0.81 km
Secondary
K-8 Grades Only
St. Benedict Catholic School
2202 Kipling Ave, Etobicoke0.855 km
ElementaryMiddleFrench Immersion Program
Book Viewing
Your feedback has been submitted.
Submission Failed! Please check your input and try again or contact us

