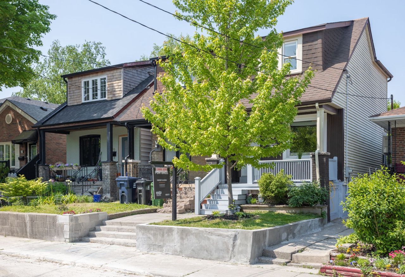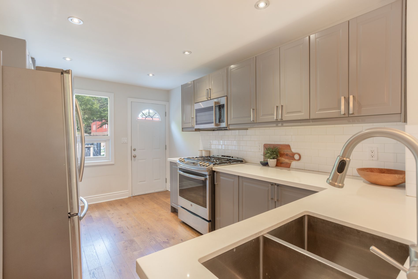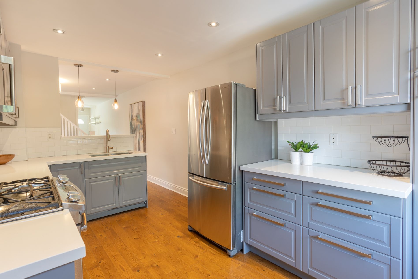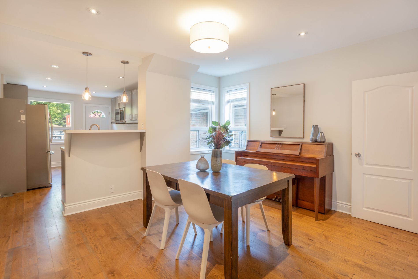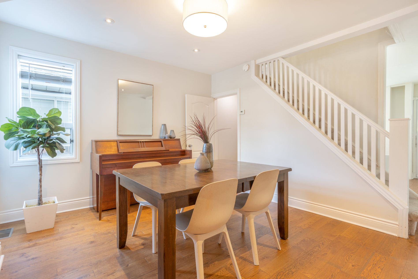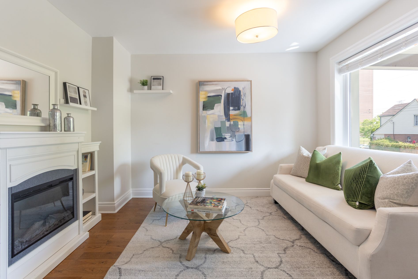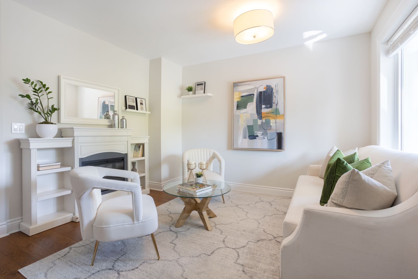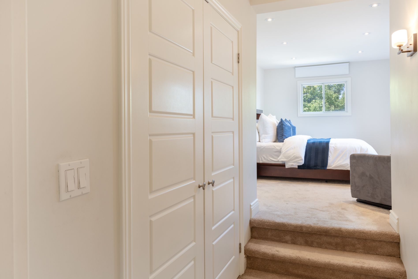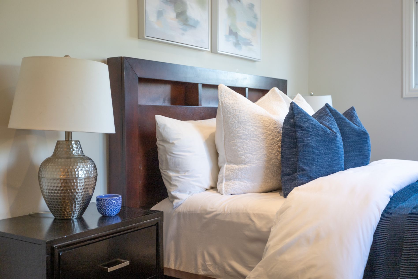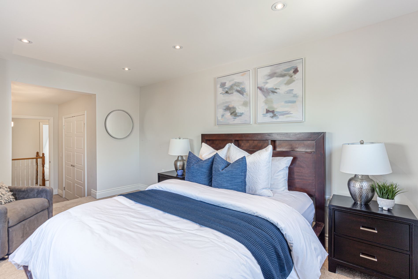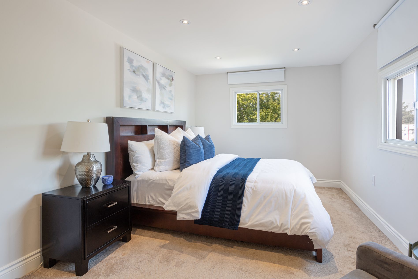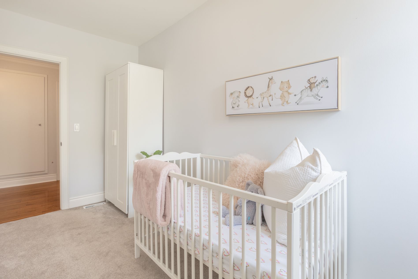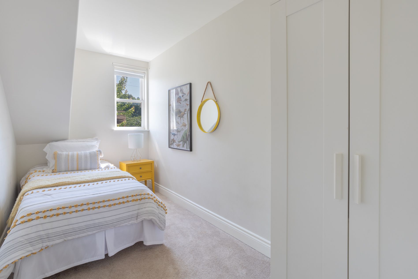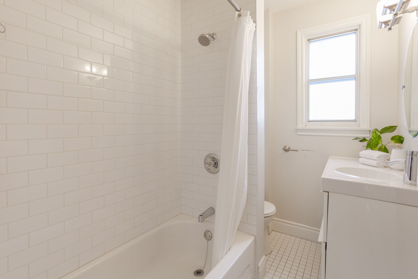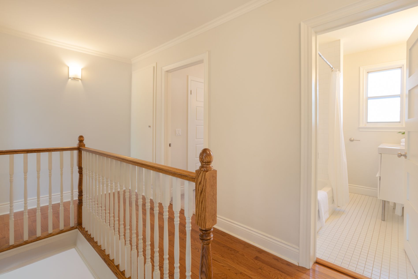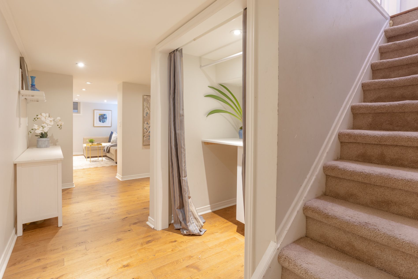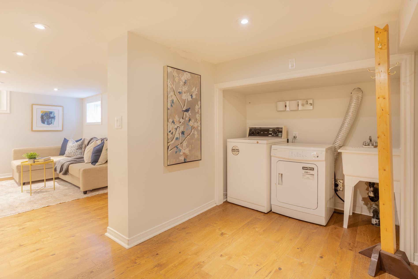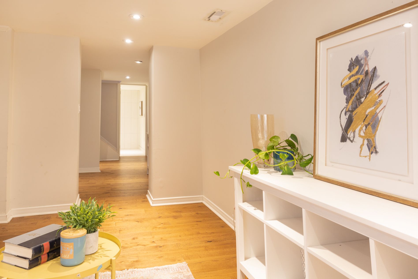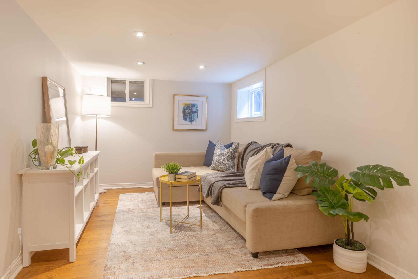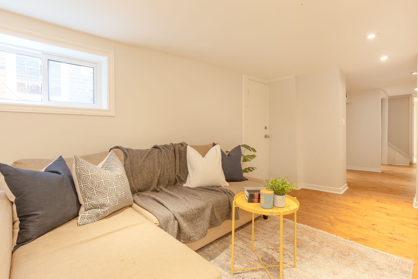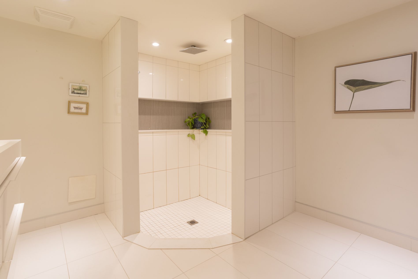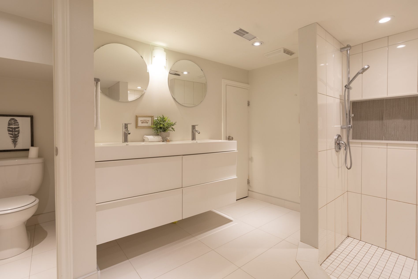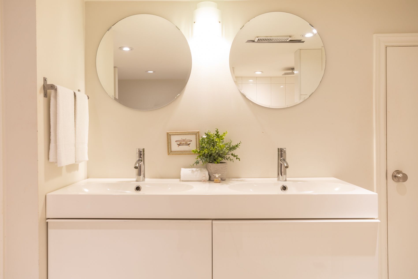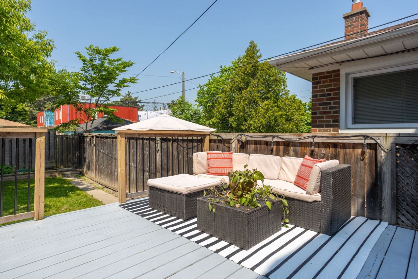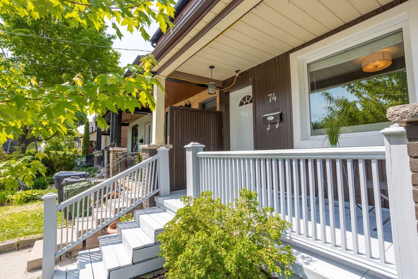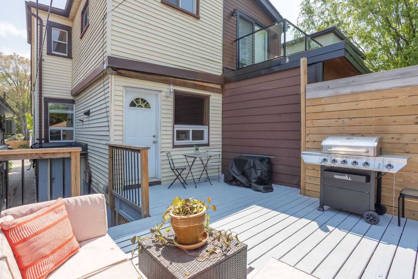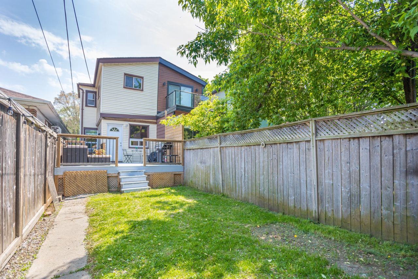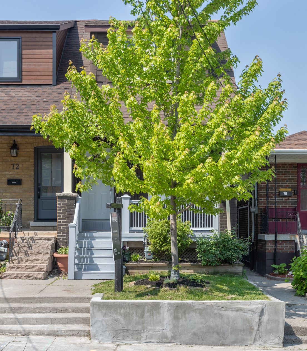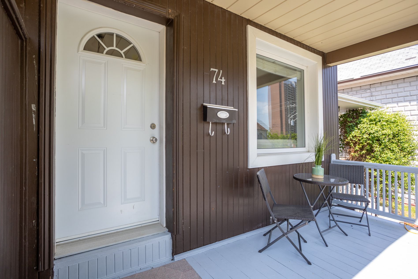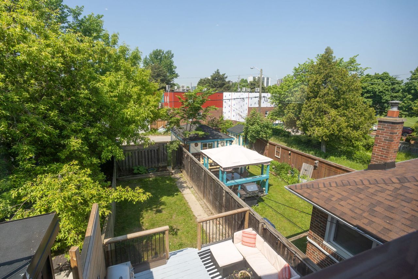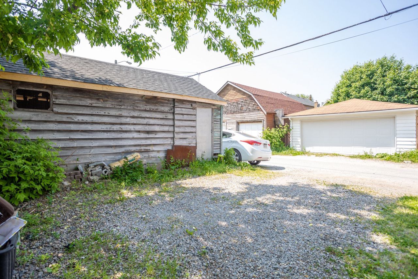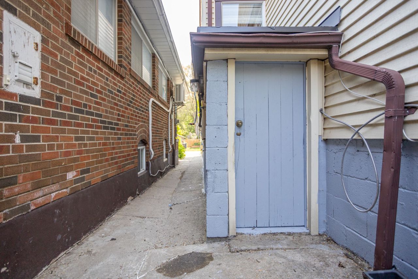- Ontario
- Toronto
74 Eldon Ave
SoldCAD$x,xxx,xxx
CAD$899,000 Asking price
74 Eldon AvenueToronto, Ontario, M4C5G3
Sold
321(0+1)| 1100-1500 sqft
Listing information last updated on Fri Jun 09 2023 11:50:16 GMT-0400 (Eastern Daylight Time)

Open Map
Log in to view more information
Go To LoginSummary
IDE6077328
StatusSold
Ownership TypeFreehold
PossessionFlexible
Brokered ByEXP REALTY
TypeResidential House,Semi-Detached
Age 51-99
Lot Size15.71 * 129 Feet
Land Size2026.59 ft²
Square Footage1100-1500 sqft
RoomsBed:3,Kitchen:1,Bath:2
Virtual Tour
Detail
Building
Bathroom Total2
Bedrooms Total3
Bedrooms Above Ground3
Basement DevelopmentFinished
Basement FeaturesWalk out
Basement TypeN/A (Finished)
Construction Style AttachmentSemi-detached
Cooling TypeCentral air conditioning
Exterior FinishBrick,Vinyl siding
Fireplace PresentTrue
Heating FuelNatural gas
Heating TypeForced air
Size Interior
Stories Total2
TypeHouse
Architectural Style2-Storey
FireplaceYes
Rooms Above Grade10
Heat SourceGas
Heat TypeForced Air
WaterMunicipal
Land
Size Total Text15.71 x 129 FT
Acreagefalse
Size Irregular15.71 x 129 FT
Lot Size Range Acres< .50
Parking
Parking FeaturesLane
Other
FeaturesLane
Internet Entire Listing DisplayYes
SewerSewer
BasementFinished with Walk-Out
PoolNone
FireplaceY
A/CCentral Air
HeatingForced Air
ExposureW
Remarks
Great Opportunity for First-time Buyers On an Up-and-Coming Street. A Charming Recently Renovated, 3-bedroom Family Home Including A Finished Basement With A Separate Entrance. Kitchen Has Quartz Counters, Double Stainless-Steel Sink And Modern Moen Nickel Faucet, Large Samsung S/S Fridge, S/S Gas Stove And S/S Microwave Exhaust. Walk-out From The Kitchen Opens Up To A Spacious Rear Yard With A Large Deck. Laneway parking with a spacious parking spot. Has A Large Primary Bedroom That You Step Up Into With A Large Closet That Has A Rough-in For A Washer And Dryer. The Basement Features A Large, Bright, Spacious Bathroom w/Double Sink And An Awesome Rain Shower. Has A Kitchenette Style Sink And Counter, Roomy Family Room And Laundry Room Providing A Great Option For An In-law Suite. A Short Walk To The Danforth, T.T.C. Subway, Dentonia Park And Playground, Danforth Go, And Shopper's World Danforth. Open House June 3 and 4, 2pm to 4pm.S/S Samsung Fridge, GE Gas Stove, S/S Microwave/Exhaust, Carrier A/C and Gas Furnace (2012) And Newer Hot Water Tank (Owned), And A Kenmore Washer. New Roof Over Basement Entrance. Equipment "as-is" no warranty.
The listing data is provided under copyright by the Toronto Real Estate Board.
The listing data is deemed reliable but is not guaranteed accurate by the Toronto Real Estate Board nor RealMaster.
Location
Province:
Ontario
City:
Toronto
Community:
Crescent Town 01.E03.1290
Crossroad:
Danforth and Victoria Park
Room
Room
Level
Length
Width
Area
Kitchen
Main
NaN
Hardwood Floor W/O To Deck Quartz Counter
Dining
Main
NaN
Hardwood Floor Window Separate Rm
Living
Main
NaN
Hardwood Floor Large Window Electric Fireplace
Prim Bdrm
2nd
NaN
Broadloom Closet Organizers Window
2nd Br
2nd
NaN
Broadloom Window
3rd Br
2nd
NaN
Broadloom Window
Bathroom
2nd
NaN
4 Pc Bath Window
Bathroom
Bsmt
NaN
4 Pc Bath Double Sink Separate Shower
Family
Bsmt
NaN
Laminate Window
Laundry
Bsmt
NaN
Laminate
School Info
Private SchoolsK-5 Grades Only
Secord Elementary School
101 Barrington Ave, East York0.764 km
ElementaryEnglish
6-8 Grades Only
D A Morrison Middle School
271 Gledhill Ave, East York1.566 km
MiddleEnglish
9-12 Grades Only
East York Collegiate Institute
650 Cosburn Ave, East York2.791 km
SecondaryEnglish
K-8 Grades Only
St. Dunstan Catholic School
14 Pharmacy Ave, Scarborough0.709 km
ElementaryMiddleEnglish
9-12 Grades Only
Birchmount Park Collegiate Institute
3663 Danforth Ave, Scarborough2.381 km
Secondary
Book Viewing
Your feedback has been submitted.
Submission Failed! Please check your input and try again or contact us

