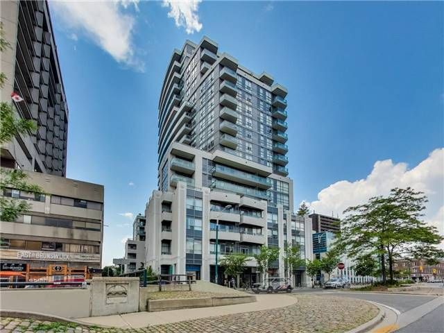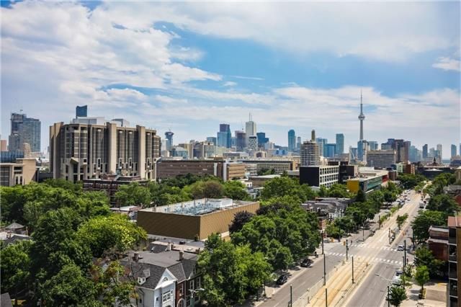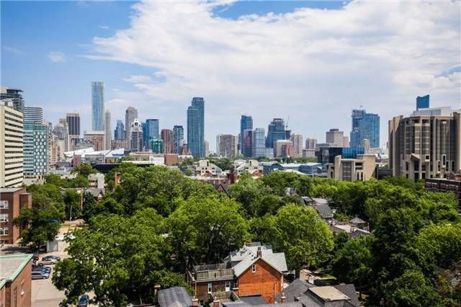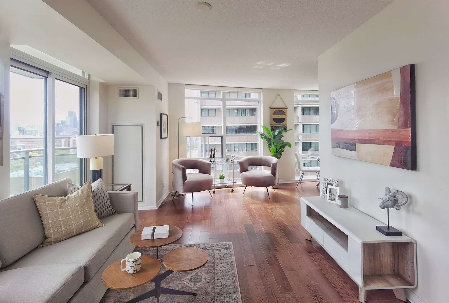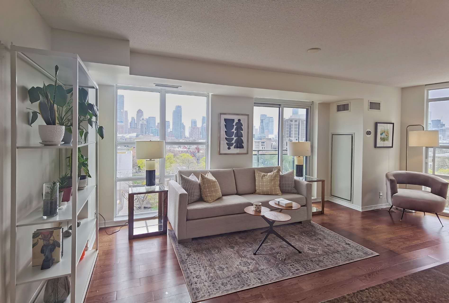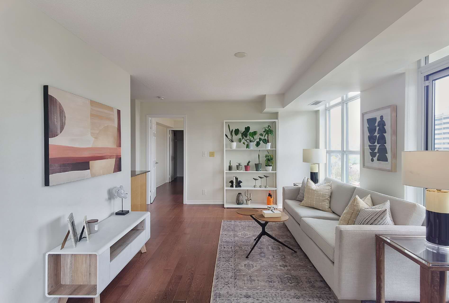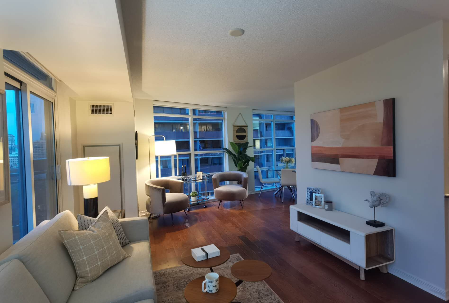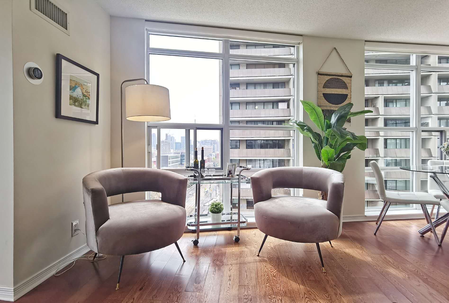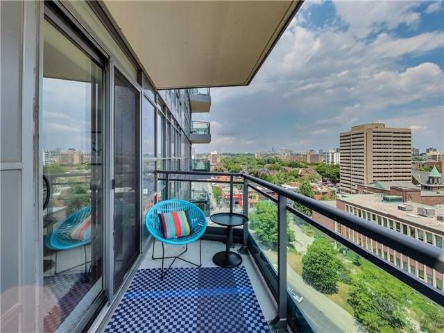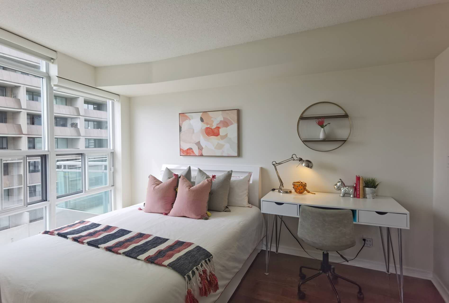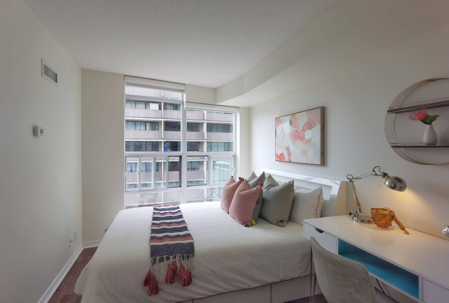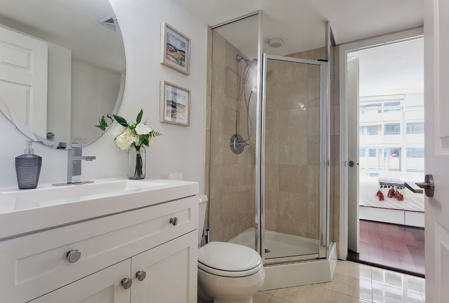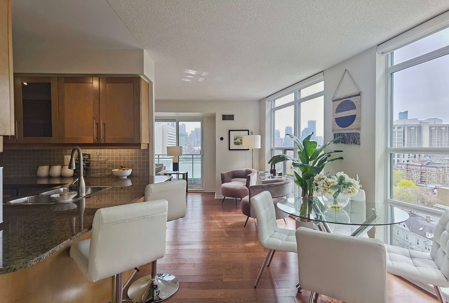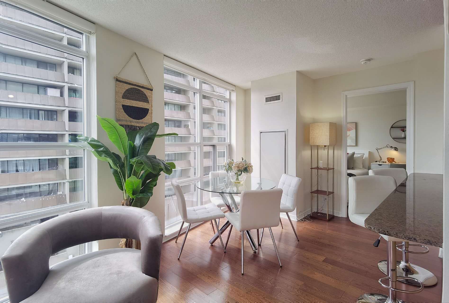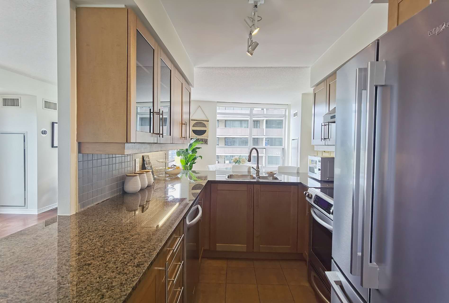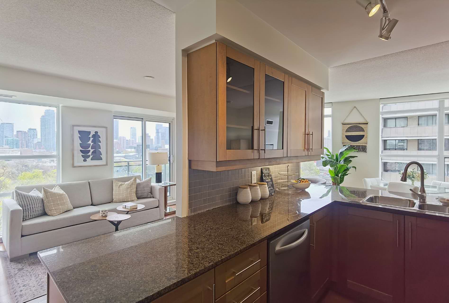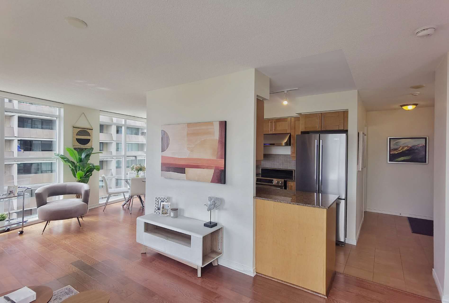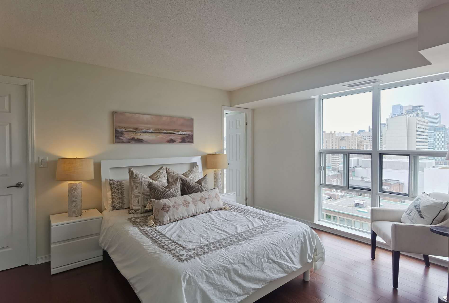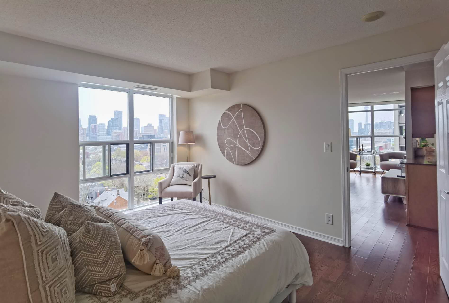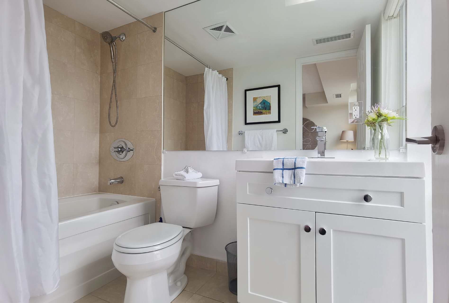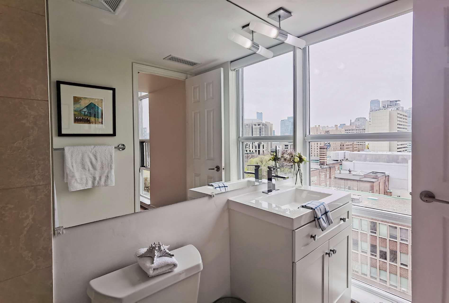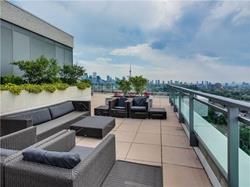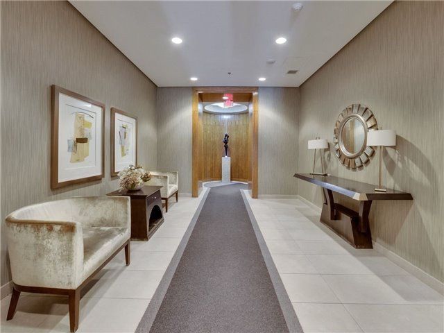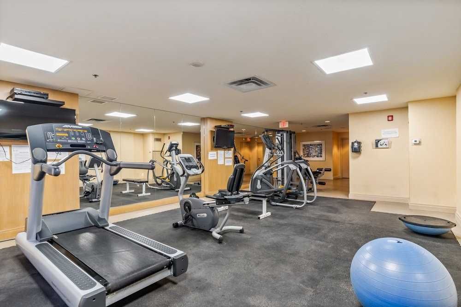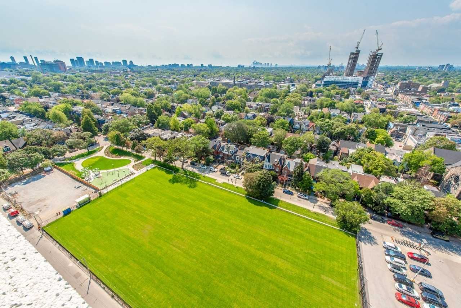- Ontario
- Toronto
736 Spadina Ave
SoldCAD$x,xxx,xxx
CAD$1,288,880 Asking price
1110 736 Spadina AvenueToronto, Ontario, M5S2J6
Sold
221| 1000-1199 sqft
Listing information last updated on Thu Jun 08 2023 18:47:25 GMT-0400 (Eastern Daylight Time)

Open Map
Log in to view more information
Go To LoginSummary
IDC6057136
StatusSold
Ownership TypeCondominium/Strata
PossessionFlex
Brokered ByBAY STREET GROUP INC.
TypeResidential Apartment
Age
Square Footage1000-1199 sqft
RoomsBed:2,Kitchen:1,Bath:2
Parking1 (1) None +1
Maint Fee834 / Monthly
Maint Fee InclusionsHeat,Water,CAC,Building Insurance,Parking,Common Elements
Detail
Building
Bathroom Total2
Bedrooms Total2
Bedrooms Above Ground2
AmenitiesStorage - Locker,Security/Concierge,Exercise Centre
Cooling TypeCentral air conditioning
Exterior FinishConcrete,Stone
Fireplace PresentFalse
Fire ProtectionSecurity guard
Heating FuelNatural gas
Heating TypeForced air
Size Interior
TypeApartment
Association AmenitiesConcierge,Exercise Room,Gym,Rooftop Deck/Garden,Security Guard,Visitor Parking
Architectural StyleApartment
Rooms Above Grade5
Heat SourceGas
Heat TypeForced Air
LockerExclusive
Land
Acreagefalse
Parking
Parking FeaturesUnderground
Other
FeaturesBalcony
Internet Entire Listing DisplayYes
BasementNone
BalconyEnclosed
FireplaceN
A/CCentral Air
HeatingForced Air
Level11
Unit No.1110
ExposureSE
Parking SpotsExclusive
Corp#TSCC19501950
Prop MgmtTse Property Management
Remarks
Welcome To The Prestigious Mosaic Building At Spadina & Bloor! This Rarely Available Stunning South-East View 2 Bedroom Corner Unit Offers Over A Thousand Square Feet Of Living Space With Incredible Panoramic City Views & Cn Tower. Large Wrap Around Windows From Top To Bottom Offer Plenty Of Nature Lights. Next To Uoft, Community Center, Metro, This Corner Unit Features 2 Bedrooms, 2 Full Baths, Large Master Bedroom With Ensuite, Kitchen With Vast Granite Counters & Cabinet Space. Well Managed Building Includes Concierge, Gym, 2 Guest Suites & True Rooftop Terrace With Bbqs. You're Just Steps To Ttc Subway, Streetcar & The Restaurants & Shops Of The Annex. Very Desirable Location, Steps Away To Prestigious University Of Toronto Schools For Your Kids High School Education, One Soccer Field Is Behind The Building, The Building Is Next To Miles Nadal Community Center Offers Plenty Of Recreation Programs. Building Is Currently Replacing Wall Papers, Once It's Done, Will Be Gorgeous!Stainless Steel Fridge, Stove, Dishwasher & Microwave Range Hood. Stacked Washer/Dryer. All Window Coverings & Light Fixtures. Loads Of Storage Including Two Walk-In Closets. One Underground Parking And One Locker Is Included.
The listing data is provided under copyright by the Toronto Real Estate Board.
The listing data is deemed reliable but is not guaranteed accurate by the Toronto Real Estate Board nor RealMaster.
Location
Province:
Ontario
City:
Toronto
Community:
University 01.C01.0890
Crossroad:
Spadina/Bloor
Room
Room
Level
Length
Width
Area
Living
Flat
11.09
20.01
221.93
Hardwood Floor Se View Large Window
Dining
Flat
10.37
9.51
98.64
Combined W/Living Hardwood Floor Large Window
Kitchen
Flat
10.40
7.94
82.57
Open Concept Granite Counter Breakfast Bar
Prim Bdrm
Flat
10.89
14.27
155.45
4 Pc Ensuite W/I Closet Large Window
2nd Br
Flat
12.40
8.53
105.79
3 Pc Ensuite W/I Closet Large Window
School Info
Private SchoolsK-6 Grades Only
Huron Street Junior Public School
541 Huron St, Toronto0.579 km
ElementaryEnglish
9-12 Grades Only
Harbord Collegiate Institute
286 Harbord St, Toronto1.036 km
SecondaryEnglish
K-8 Grades Only
St. Bruno / St Raymond Catholic School
402 Melita Cres, Toronto2.051 km
ElementaryMiddleEnglish
9-12 Grades Only
Northern Secondary School
851 Mount Pleasant Rd, Toronto5.08 km
Secondary
Book Viewing
Your feedback has been submitted.
Submission Failed! Please check your input and try again or contact us

