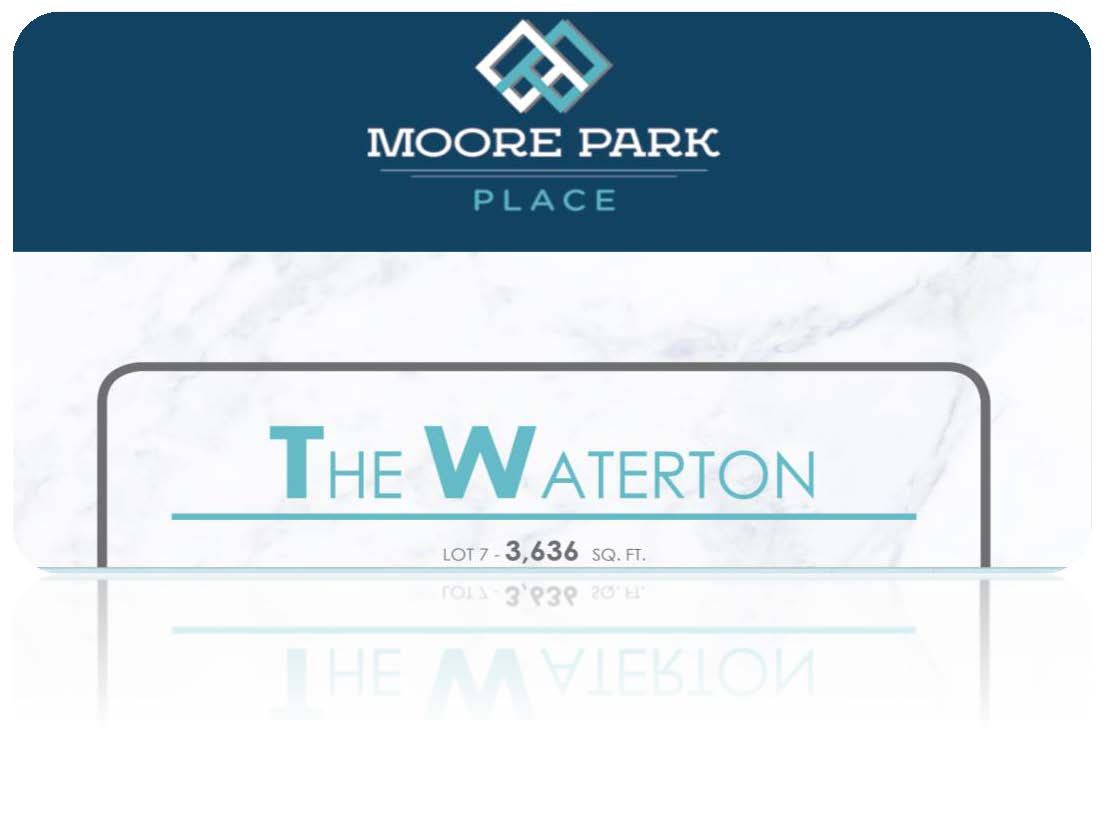- Ontario
- Toronto
73 Peckham Ave
CAD$3,380,000
CAD$3,380,000 Asking price
73 Peckham AvenueToronto, Ontario, M2R2V4
Delisted · Expired ·
454(2+2)| 3500-5000 sqft
Listing information last updated on Sun Nov 12 2023 00:15:42 GMT-0500 (Eastern Standard Time)

Open Map
Log in to view more information
Go To LoginSummary
IDC5996048
StatusExpired
Ownership TypeFreehold
PossessionFinal Date TBD
Brokered ByHARVEY KALLES REAL ESTATE LTD.
TypeResidential House,Detached
AgeConstructed Date: 2023
Lot Size55.35 * 137.33 Feet IRR
Land Size7601.22 ft²
Square Footage3500-5000 sqft
RoomsBed:4,Kitchen:1,Bath:5
Parking2 (4) Built-In +2
Detail
Building
Bathroom Total5
Bedrooms Total4
Bedrooms Above Ground4
Basement TypeFull
Construction Style AttachmentDetached
Cooling TypeCentral air conditioning
Exterior FinishBrick,Stone
Fireplace PresentTrue
Heating FuelNatural gas
Heating TypeForced air
Size Interior
Stories Total2
TypeHouse
Architectural Style2-Storey
FireplaceYes
Rooms Above Grade9
Heat SourceGas
Heat TypeForced Air
WaterMunicipal
Laundry LevelUpper Level
Sewer YNAAvailable
Water YNAAvailable
Telephone YNAAvailable
Land
Size Total Text55.35 x 137.33 FT ; Irr
Acreagefalse
Size Irregular55.35 x 137.33 FT ; Irr
Parking
Parking FeaturesPrivate Double
Utilities
Electric YNAAvailable
Other
Den FamilyroomYes
Internet Entire Listing DisplayYes
SewerSewer
Central VacuumYes
BasementFull
PoolNone
FireplaceY
A/CCentral Air
HeatingForced Air
TVAvailable
ExposureE
Remarks
Trophy Development by Global Boutique Developer with exquisite tastes - reflected in all aspects of the home. Centrally located for the convenience, top of the line appointments wrapped in luxury with incredible finishings, upgraded kitchen and master ensuite cabinetry (soft-closing cupboards & drawers in Kitchen) to include SS Appliances - Thermador Fridge & Wolf Cooktop; Wall oven, Microwave & Dishwasher, central air and vacuum, 10' ceilings, 7.25" Baseboards, 200 AMPs, Gas Fireplace, Wine Room, Library, Porcelain (2'x2' tiles) & Engineered Hardwood (5.75') Floors, His/Hers Closet in Master, All bedrooms have ensuites, large deck at the back (18'6" x 6') ...even the part not visible 5/8" tongue & groove subfloors, Low E Energy Efficient Casement Windows, 30 year shingles on the roof....tax not calculate as property has not been built.Please refer to brochure attached for the full list of features. Elevator shaft roughed in. Showroom in North York. Appointments required with 24 hours notice.
The listing data is provided under copyright by the Toronto Real Estate Board.
The listing data is deemed reliable but is not guaranteed accurate by the Toronto Real Estate Board nor RealMaster.
Location
Province:
Ontario
City:
Toronto
Community:
Willowdale West 01.C07.0590
Crossroad:
Bathurst/Steeles
School Info
Private SchoolsK-6 Grades Only
Pleasant Public School
288 Pleasant Ave, North York0.163 km
ElementaryEnglish
7-8 Grades Only
R J Lang Elementary And Middle School
227 Drewry Ave, North York0.828 km
MiddleEnglish
9-12 Grades Only
Newtonbrook Secondary School
155 Hilda Ave, North York0.829 km
SecondaryEnglish
K-8 Grades Only
St. Paschal Baylon Catholic School
15 St. Paschal Crt, North York0.412 km
ElementaryMiddleEnglish
9-12 Grades Only
William Lyon Mackenzie Collegiate Institute
20 Tillplain Rd, North York4.488 km
Secondary
Book Viewing
Your feedback has been submitted.
Submission Failed! Please check your input and try again or contact us

