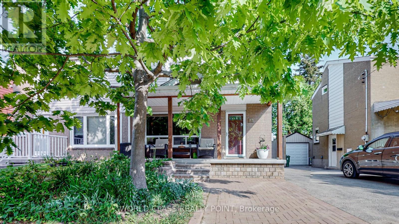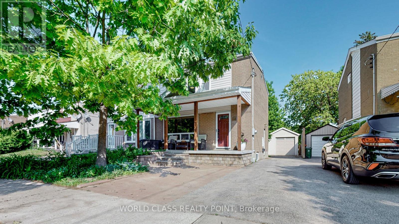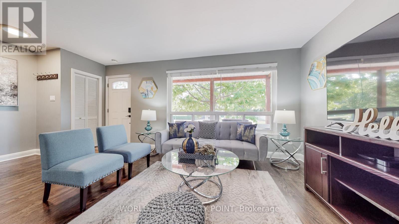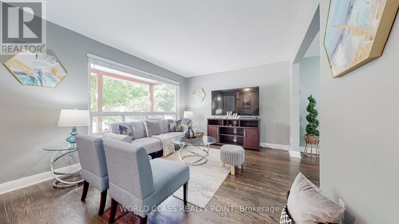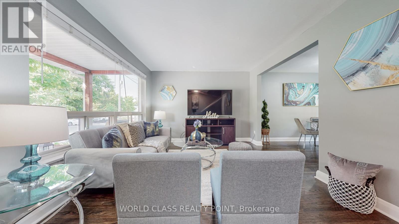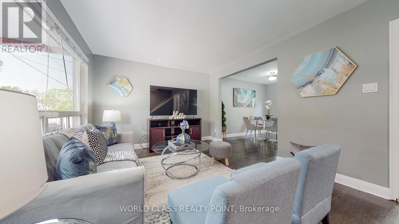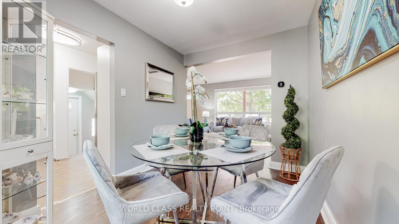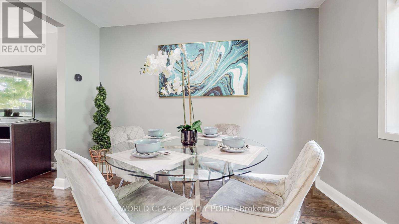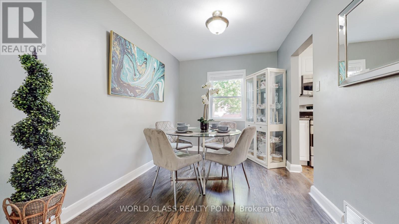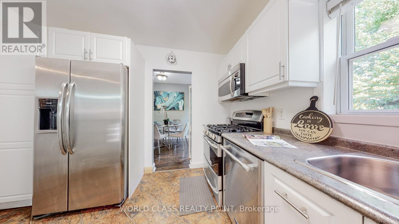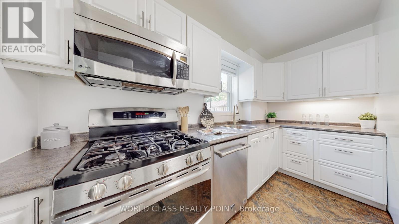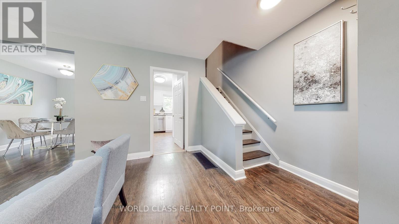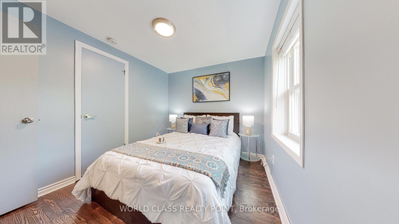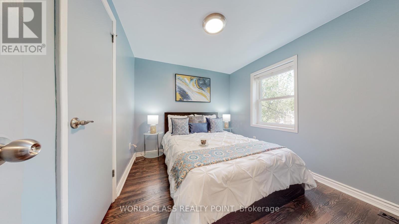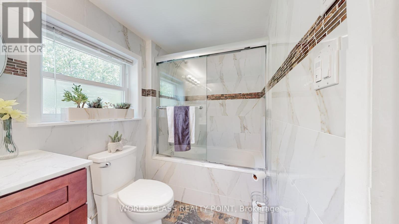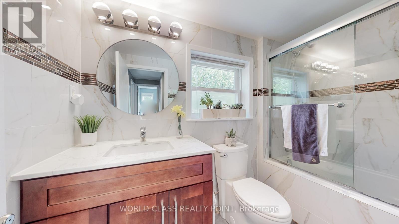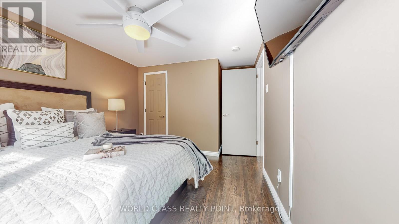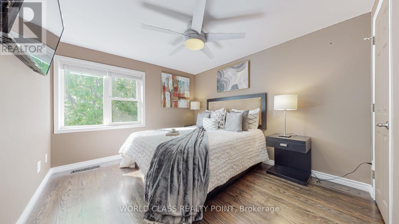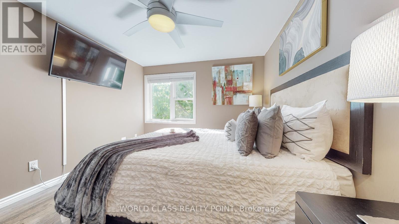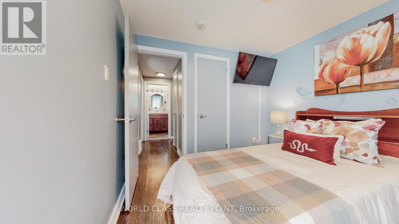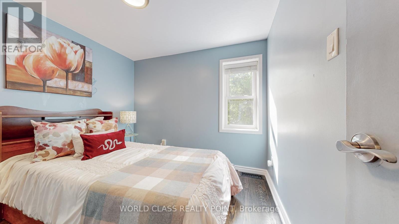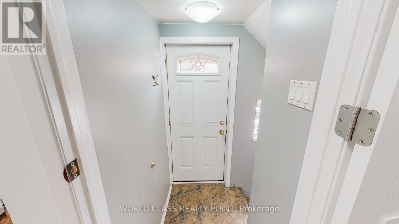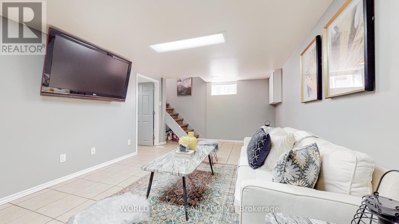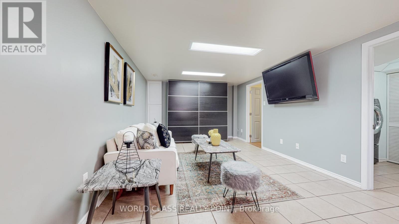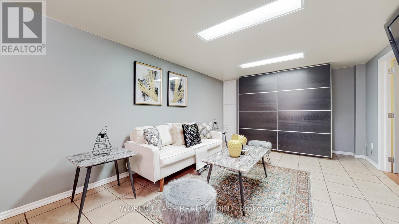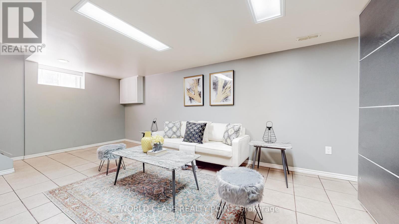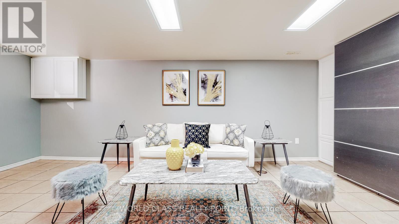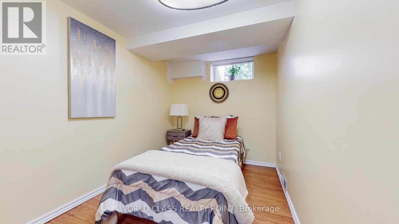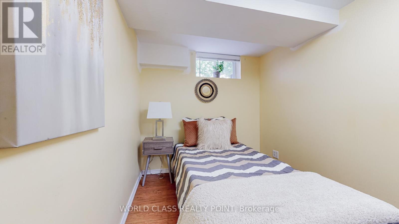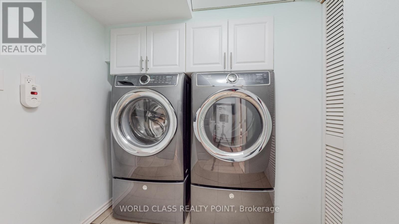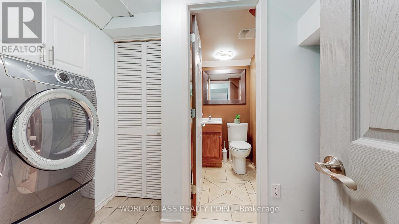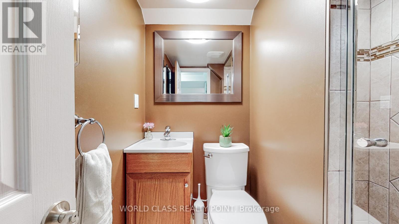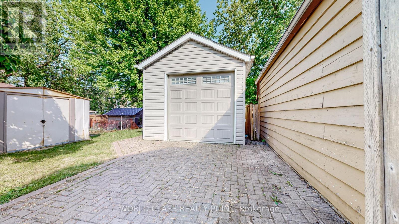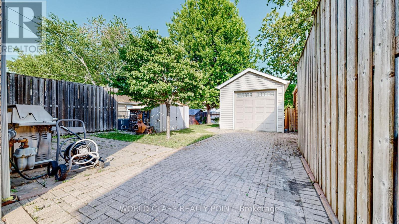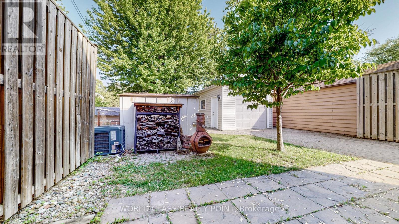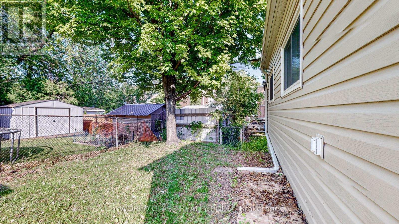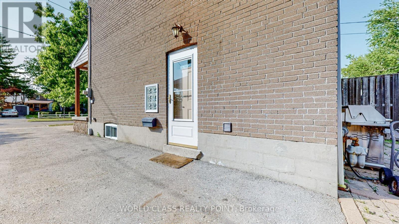- Ontario
- Toronto
73 Ashwick Dr
CAD$849,900
CAD$849,900 Asking price
73 ASHWICK DRToronto, Ontario, M1K2L1
Delisted · Delisted ·
3+126
Listing information last updated on Wed Jun 07 2023 07:27:10 GMT-0400 (Eastern Daylight Time)

Open Map
Log in to view more information
Go To LoginSummary
IDE6087636
StatusDelisted
Ownership TypeFreehold
Brokered ByWORLD CLASS REALTY POINT
TypeResidential House,Semi-Detached
Age
Lot Size30 * 100 FT 30 x 100 FT
Land Size30 x 100 FT
RoomsBed:3+1,Bath:2
Virtual Tour
Detail
Building
Bathroom Total2
Bedrooms Total4
Bedrooms Above Ground3
Bedrooms Below Ground1
Basement DevelopmentFinished
Basement FeaturesSeparate entrance
Basement TypeN/A (Finished)
Construction Style AttachmentSemi-detached
Cooling TypeCentral air conditioning
Exterior FinishBrick,Vinyl siding
Fireplace PresentFalse
Heating FuelNatural gas
Heating TypeForced air
Size Interior
Stories Total2
TypeHouse
Land
Size Total Text30 x 100 FT
Acreagefalse
AmenitiesHospital,Public Transit,Schools
Size Irregular30 x 100 FT
Surrounding
Ammenities Near ByHospital,Public Transit,Schools
BasementFinished,Separate entrance,N/A (Finished)
FireplaceFalse
HeatingForced air
Remarks
Immaculate 3+1 Bedroom, 2 Bathroom Home On A Quiet Treelined Street In A Fantastic Neighborhood! Bright & Sunny Open Concept Livingroom, Diningroom & Updated Kitchen With Stainless Steel Appliances! Finished Basement With Separate Entrance, Second Living Room, Bedroom And 4 Pc Bath. Beautiful Backyard For Family Fun & Entertainment & An Oversized Garage. Steps To Ttc, Schools & Shops. Close To Subway, Go Station, 401 And Parks! (id:22211)
The listing data above is provided under copyright by the Canada Real Estate Association.
The listing data is deemed reliable but is not guaranteed accurate by Canada Real Estate Association nor RealMaster.
MLS®, REALTOR® & associated logos are trademarks of The Canadian Real Estate Association.
Location
Province:
Ontario
City:
Toronto
Community:
Ionview
Room
Room
Level
Length
Width
Area
Primary Bedroom
Second
11.58
10.27
118.93
3.53 m x 3.13 m
Bedroom 2
Second
10.33
8.79
90.87
3.15 m x 2.68 m
Bedroom 3
Second
9.02
8.53
76.96
2.75 m x 2.6 m
Bathroom
Second
NaN
Measurements not available
Laundry
Bsmt
NaN
Measurements not available
Bedroom
Bsmt
9.02
8.53
76.96
2.75 m x 2.6 m
Living
Bsmt
16.70
9.97
166.56
5.09 m x 3.04 m
Bathroom
Bsmt
NaN
Measurements not available
Living
Main
16.70
11.15
186.28
5.09 m x 3.4 m
Dining
Main
11.25
8.07
90.82
3.43 m x 2.46 m
Kitchen
Main
10.50
6.59
69.23
3.2 m x 2.01 m
School Info
Private SchoolsK-8 Grades Only
General Brock Public School
140 Chestnut Cres, Scarborough1.198 km
ElementaryMiddleEnglish
9-12 Grades Only
Satec @ W A Porter Collegiate Institute
40 Fairfax Cres, Scarborough1.745 km
SecondaryEnglish
K-8 Grades Only
St. Maria Goretti Catholic School
21 Kenmark Blvd, Scarborough0.525 km
ElementaryMiddleEnglish
9-12 Grades Only
Birchmount Park Collegiate Institute
3663 Danforth Ave, Scarborough3.5 km
Secondary
Book Viewing
Your feedback has been submitted.
Submission Failed! Please check your input and try again or contact us

