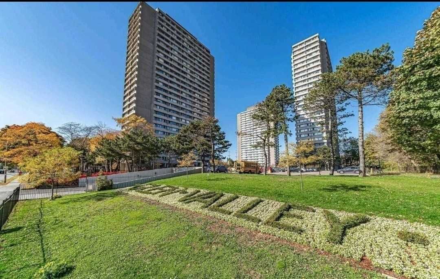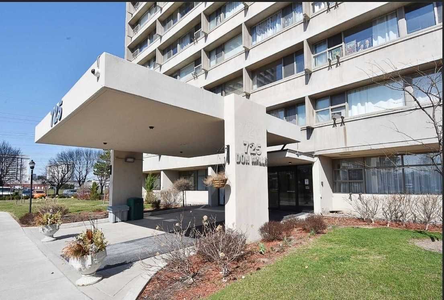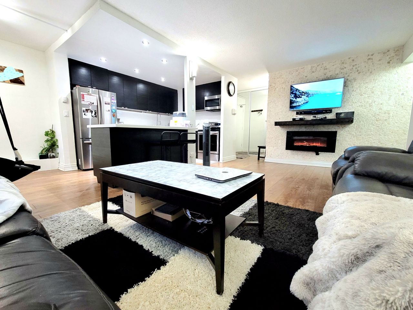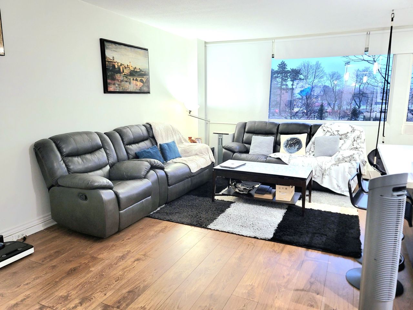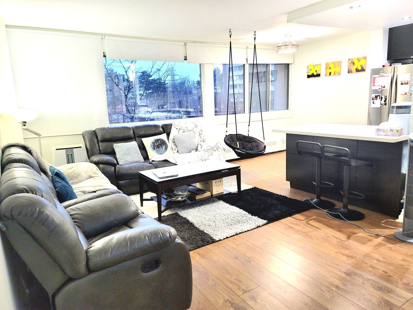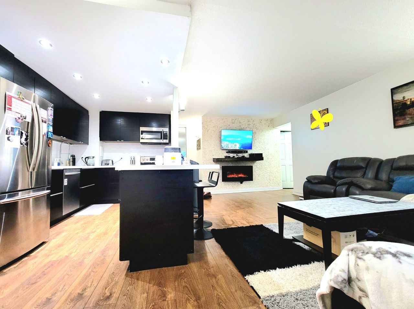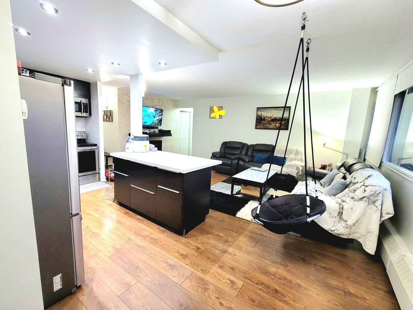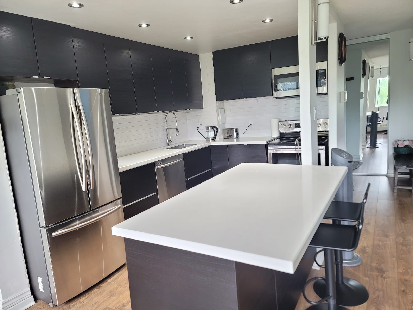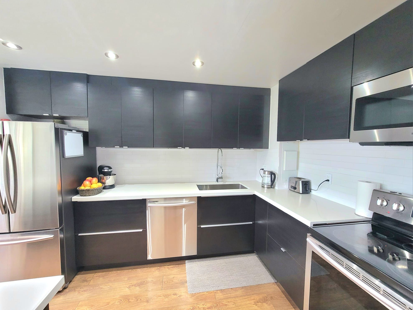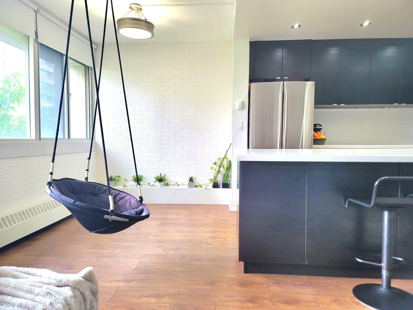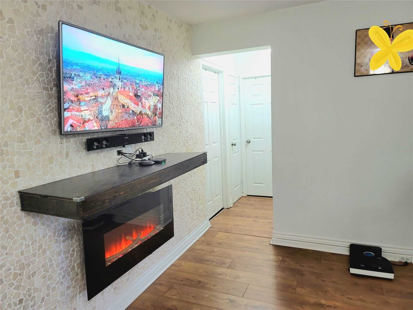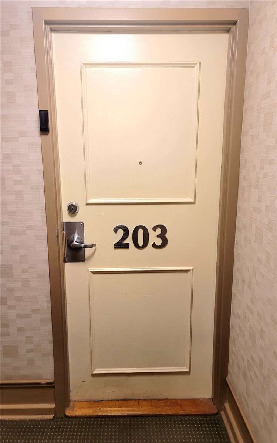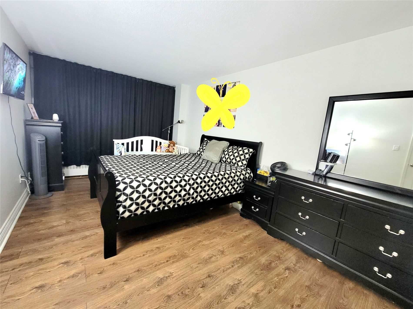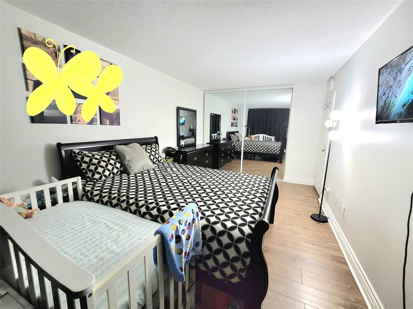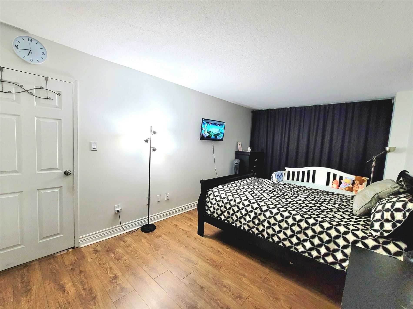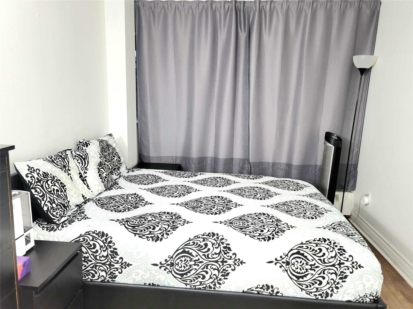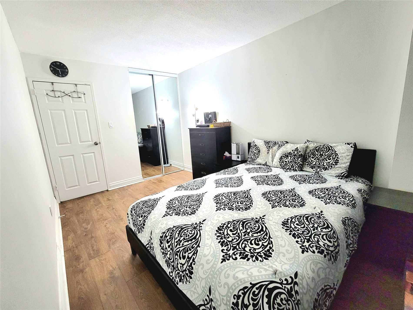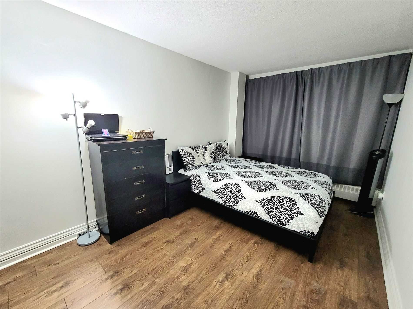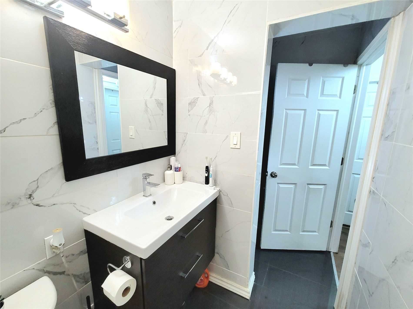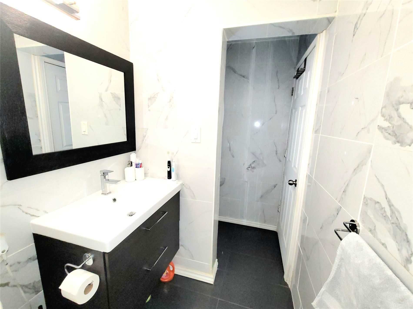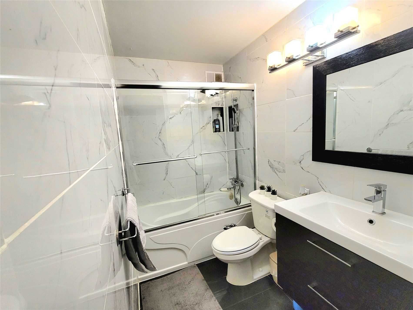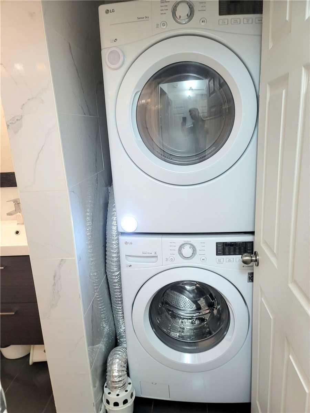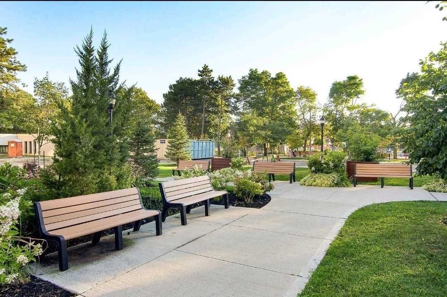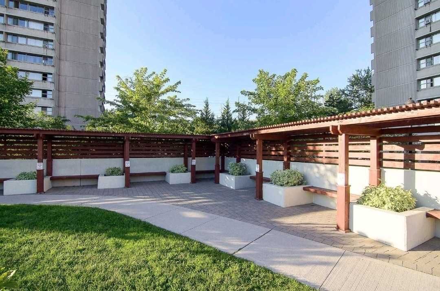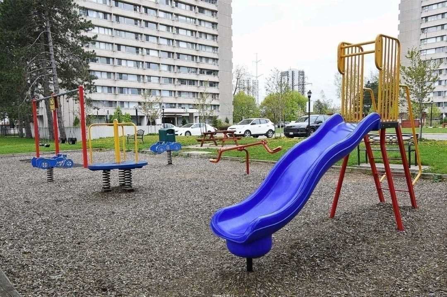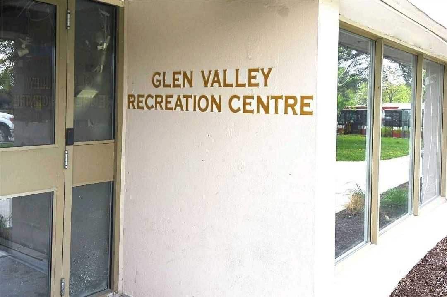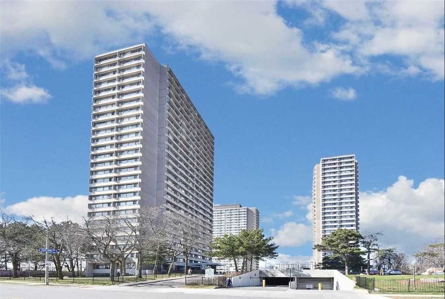- Ontario
- Toronto
725 Don Mills Rd
CAD$569,990
CAD$569,990 Asking price
203 725 Don Mills RoadToronto, Ontario, M3C1S6
Delisted · Terminated ·
211| 900-999 sqft
Listing information last updated on Tue Jul 11 2023 14:50:07 GMT-0400 (Eastern Daylight Time)

Open Map
Log in to view more information
Go To LoginSummary
IDC6035361
StatusTerminated
Ownership TypeCondominium/Strata
PossessionTbd
Brokered ByKELLER WILLIAMS LEGACIES REALTY, BROKERAGE
TypeResidential Apartment
Age
Square Footage900-999 sqft
RoomsBed:2,Kitchen:1,Bath:1
Parking1 (1) Underground +1
Maint Fee782.91 / Monthly
Maint Fee InclusionsCable TV,Common Elements,Heat,Hydro,Building Insurance,Parking,Water
Detail
Building
Bathroom Total1
Bedrooms Total2
Bedrooms Above Ground2
AmenitiesStorage - Locker,Party Room,Sauna,Exercise Centre,Recreation Centre
Exterior FinishConcrete
Fireplace PresentFalse
Heating FuelElectric
Heating TypeBaseboard heaters
Size Interior
TypeApartment
Association AmenitiesGym,Indoor Pool,Party Room/Meeting Room,Recreation Room,Sauna,Visitor Parking
Architectural StyleApartment
HeatingYes
Property AttachedYes
Property FeaturesPublic Transit,School
Rooms Above Grade5
Rooms Total5
Heat SourceElectric
Heat TypeBaseboard
LockerExclusive
GarageYes
AssociationYes
Land
Acreagefalse
AmenitiesPublic Transit,Schools
Underground
Visitor Parking
Surrounding
Ammenities Near ByPublic Transit,Schools
Other
Internet Entire Listing DisplayYes
BasementNone
BalconyNone
FireplaceN
A/CNone
HeatingBaseboard
TVYes
Level2
Unit No.203
ExposureSW
Parking SpotsExclusive
Corp#YCC51
Prop MgmtNadlan - Harros Property Management Inc
Remarks
Prime Location With Move In Ready 2 Bedroom Unit Amazing Garden View. Laminate Flooring Throughout, Backsplash, Stainless Steel Appliances, With Quartz Countertop, Bathroom Has Tiles Throughout Along With Enclosed Laundry. Maintenance Fee Includes Bell Fiber High Speed Internet, Hydro, Water And Heat. Close To Major Highways, Steps Away To Ttc, 15 Mins Drive To Downtown, Mins Away From Aga Khan Park, Museum And Ontario Science Center Close To Schools And ShopLots Of Amenities, Beautiful Garden, Swimming Pool, Party Room, Exercise Room, Sauna, Visitor Parking And More.
The listing data is provided under copyright by the Toronto Real Estate Board.
The listing data is deemed reliable but is not guaranteed accurate by the Toronto Real Estate Board nor RealMaster.
Location
Province:
Ontario
City:
Toronto
Community:
Flemingdon Park 01.C11.0800
Crossroad:
Don Mills And Gateway
Room
Room
Level
Length
Width
Area
Dining
Ground
7.61
6.10
46.45
Laminate Large Window
Kitchen
Ground
11.68
7.91
92.35
Backsplash Stainless Steel Appl Breakfast Bar
Prim Bdrm
Ground
17.72
10.14
179.61
Laminate Large Window Closet
2nd Br
Ground
13.78
8.99
123.87
Laminate Large Window Closet
Bathroom
Ground
7.87
4.59
36.17
Tile Floor Updated
Laundry
Ground
2.92
1.54
4.50
Tile Floor
School Info
Private SchoolsK-6 Grades Only
Gateway Public School
55 Gateway Blvd, North York0.239 km
ElementaryEnglish
6-8 Grades Only
Valley Park Middle School
130 Overlea Blvd, East York0.258 km
MiddleEnglish
6-8 Grades Only
Don Mills Middle School
17 The Donway E, North York2.446 km
MiddleEnglish
9-12 Grades Only
Marc Garneau Collegiate Institute
135 Overlea Blvd, East York0.261 km
SecondaryEnglish
9-12 Grades Only
Don Mills Collegiate Institute
15 The Donway E, North York2.438 km
SecondaryEnglish
K-8 Grades Only
St. John Xxiii Catholic School
175 Grenoble Dr, North York0.574 km
ElementaryMiddleEnglish
9-12 Grades Only
Don Mills Collegiate Institute
15 The Donway E, North York2.438 km
Secondary
Book Viewing
Your feedback has been submitted.
Submission Failed! Please check your input and try again or contact us

