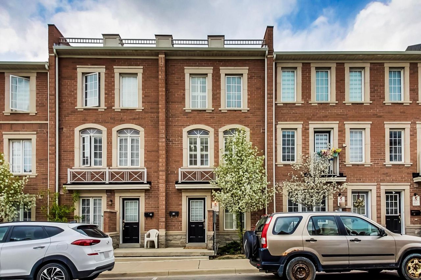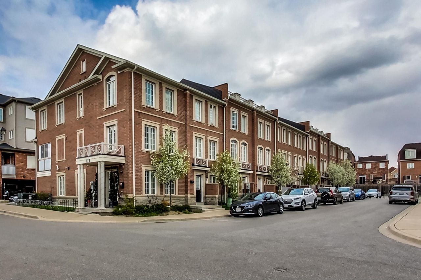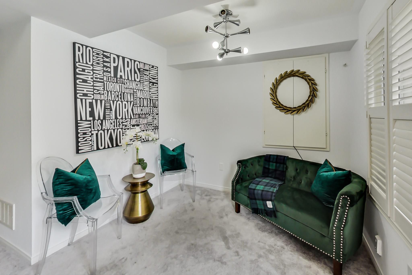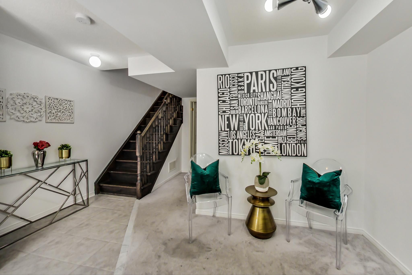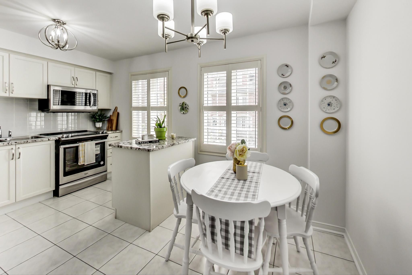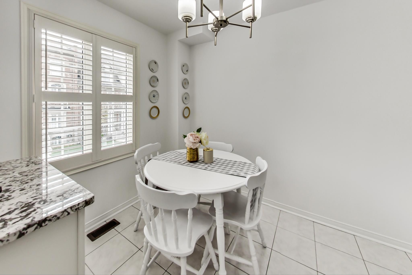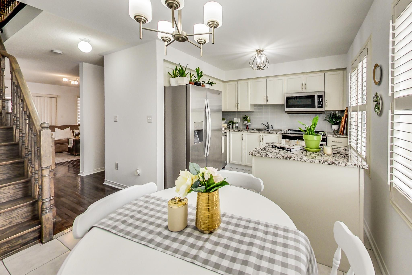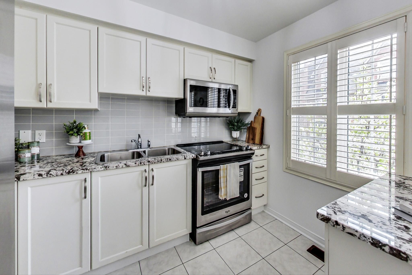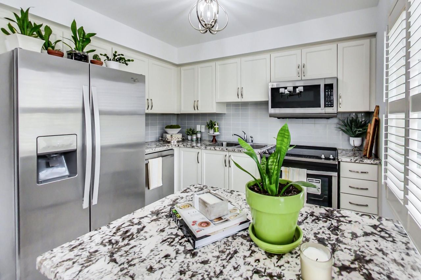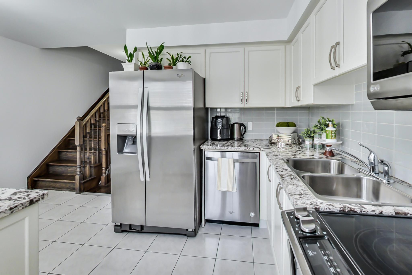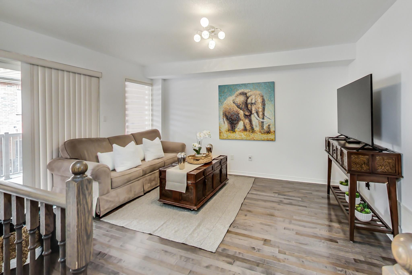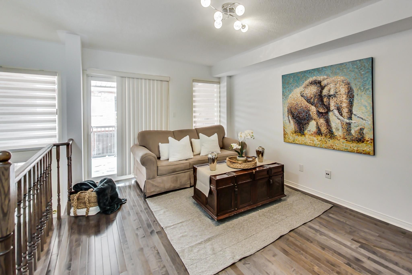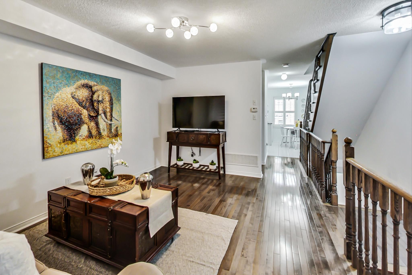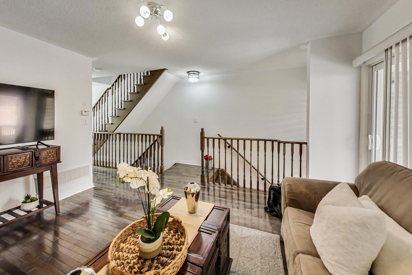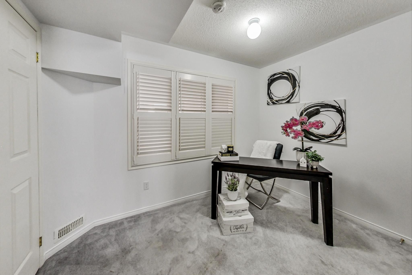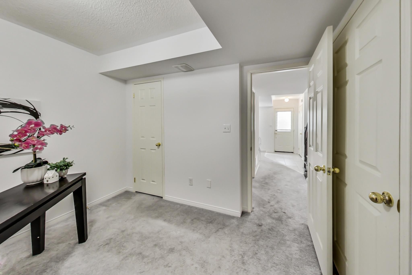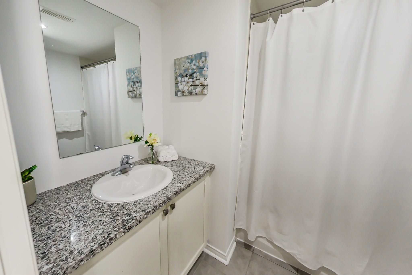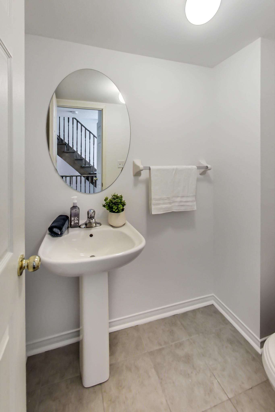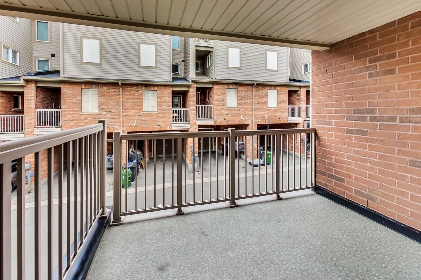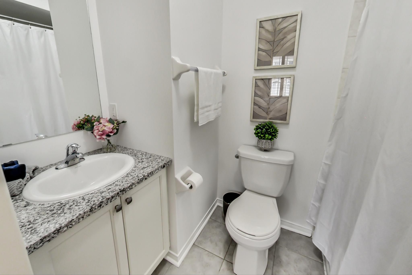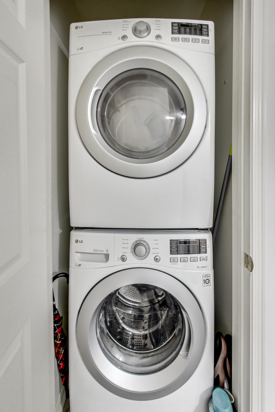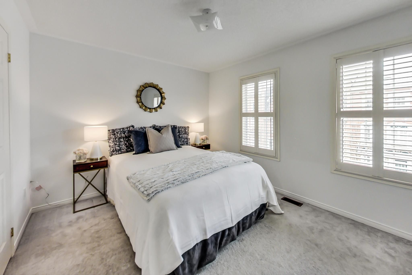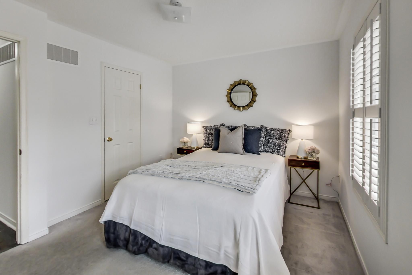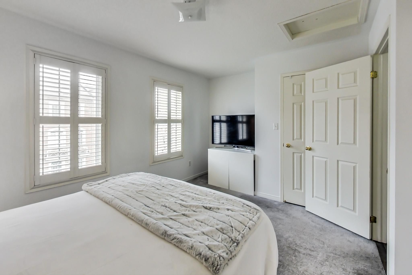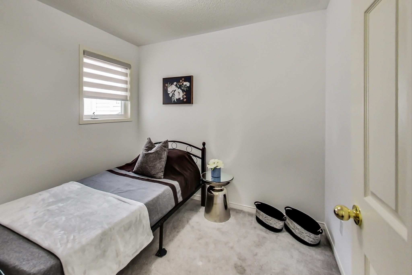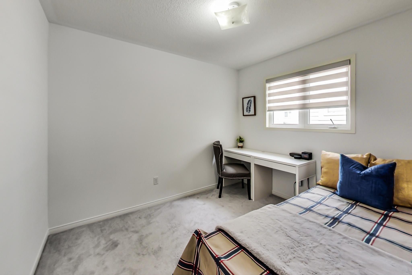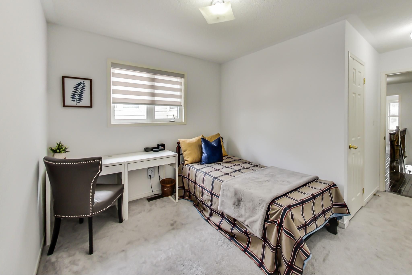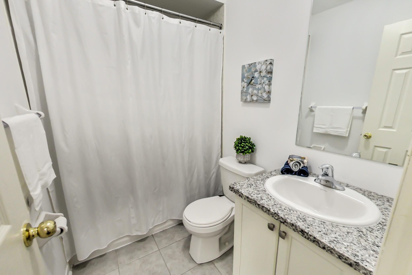- Ontario
- Toronto
72 Ted Wray Cir
SoldCAD$xxx,xxx
CAD$848,888 Asking price
72 Ted Wray CircleToronto, Ontario, M3L0G6
Sold
4+141(1+1)
Listing information last updated on Fri Jun 16 2023 09:18:26 GMT-0400 (Eastern Daylight Time)

Open Map
Log in to view more information
Go To LoginSummary
IDW6075796
StatusSold
Ownership TypeFreehold
PossessionTBD
Brokered ByEXP REALTY
TypeResidential Townhouse,Attached
Age
Lot Size15.5 * 53.21 Feet
Land Size824.76 ft²
RoomsBed:4+1,Kitchen:1,Bath:4
Parking1 (1) Carport +1
Detail
Building
Bathroom Total4
Bedrooms Total5
Bedrooms Above Ground4
Bedrooms Below Ground1
Construction Style AttachmentAttached
Cooling TypeCentral air conditioning
Exterior FinishBrick
Fireplace PresentFalse
Heating FuelNatural gas
Heating TypeForced air
Size Interior
Stories Total3
TypeRow / Townhouse
Architectural Style3-Storey
HeatingYes
Main Level Bedrooms1
Property AttachedYes
Property FeaturesGolf,Hospital,Park,Place Of Worship,Public Transit,School
Rooms Above Grade8
Rooms Total8
Heat SourceGas
Heat TypeForced Air
WaterMunicipal
Laundry LevelUpper Level
Land
Size Total Text15.5 x 53.21 FT
Acreagefalse
AmenitiesHospital,Park,Place of Worship,Public Transit,Schools
Size Irregular15.5 x 53.21 FT
Lot Dimensions SourceOther
Parking
Parking FeaturesPrivate
Surrounding
Ammenities Near ByHospital,Park,Place of Worship,Public Transit,Schools
Other
Den FamilyroomYes
Internet Entire Listing DisplayYes
SewerSewer
BasementNone
PoolNone
FireplaceN
A/CCentral Air
HeatingForced Air
ExposureN
Remarks
Welcome Home! This Beautiful 3-Storey Townhome Features 4 Bedrooms Plus 4 Washrooms And A Great Layout! Professionally Painted,
New Lighting (Main Rooms), Kitchen Includes Stainless Steel Appliances And Granite Counter Tops. Spacious Family Room With Hardwood Floor And
Walk-Out To Rear Patio. Primary Bedroom With Ensuite And California Shutters. Great Location, Close To Most Major Highways (400,401,427),
Additional Parking On The Street, Close To Ttc, Grocery, Restaurants, Shops (Yorkdale Mall), Golf Course & Steps To Playground And Park. Amazing Find And It Won't Last!Includes All Stainless Steel Appliances: Fridge, Stove, Microwave And Dishwasher. Washer & Dryer And All Electrical Light Fixtures.Monthly Maintenance Fee $55 ( For Snow Removal/Outside Common Area Maint.).
The listing data is provided under copyright by the Toronto Real Estate Board.
The listing data is deemed reliable but is not guaranteed accurate by the Toronto Real Estate Board nor RealMaster.
Location
Province:
Ontario
City:
Toronto
Community:
Downsview-Roding-Cfb 01.W05.0270
Crossroad:
Sheppard And Hwy 400
Room
Room
Level
Length
Width
Area
Den
Main
13.78
8.86
122.06
Open Concept Broadloom Window
4th Br
Main
10.50
8.20
86.11
California Shutters Broadloom Closet
Living
2nd
10.83
13.78
149.19
Hardwood Floor W/O To Balcony Overlook Patio
Dining
2nd
6.89
9.84
67.81
California Shutters Ceramic Floor Open Concept
Kitchen
2nd
7.22
9.51
68.67
Stainless Steel Appl Granite Counter Window
Prim Bdrm
3rd
14.44
10.17
146.82
Closet Broadloom 4 Pc Ensuite
2nd Br
3rd
10.17
8.86
90.09
Closet Broadloom Window
3rd Br
3rd
8.86
8.86
78.47
Closet Broadloom Window
School Info
Private SchoolsK-5 Grades Only
Chalkfarm Public School
100 Chalkfarm Dr, North York0.802 km
ElementaryEnglish
6-8 Grades Only
Beverley Heights Middle School
26 Troutbrooke Dr, North York1.539 km
MiddleEnglish
9-12 Grades Only
Downsview Secondary School
7 Hawksdale Rd, North York3.479 km
SecondaryEnglish
K-8 Grades Only
St. Andre Catholic School
36 Yvonne Ave, North York0.825 km
ElementaryMiddleEnglish
9-12 Grades Only
William Lyon Mackenzie Collegiate Institute
20 Tillplain Rd, North York5.693 km
Secondary
Book Viewing
Your feedback has been submitted.
Submission Failed! Please check your input and try again or contact us

