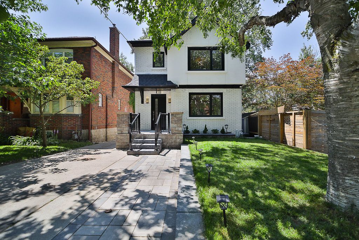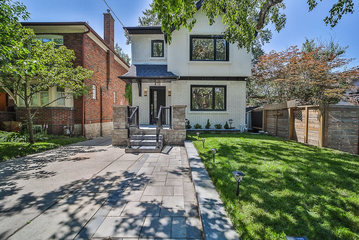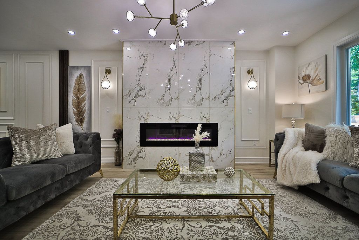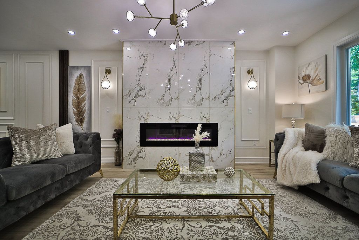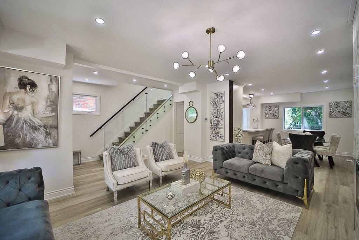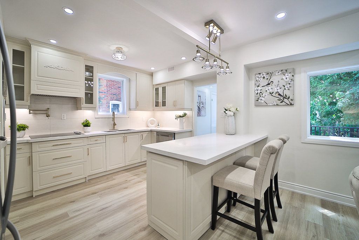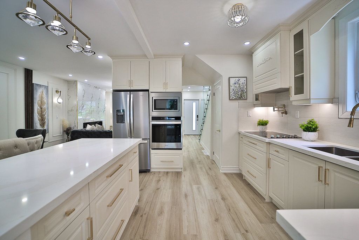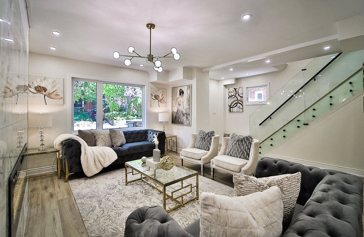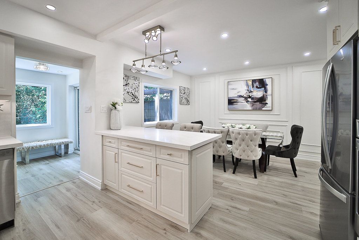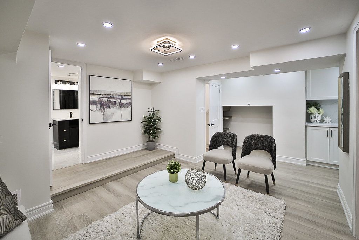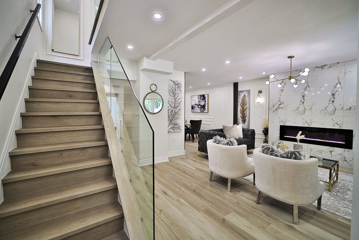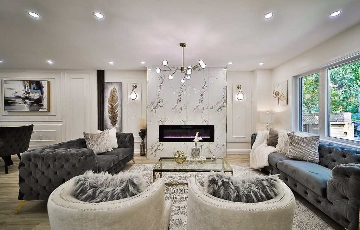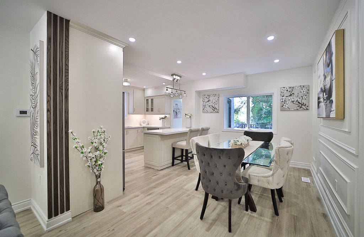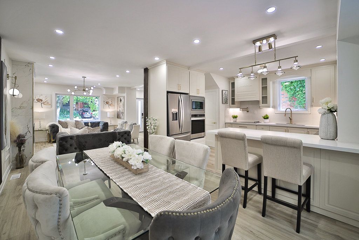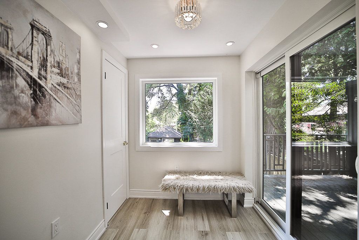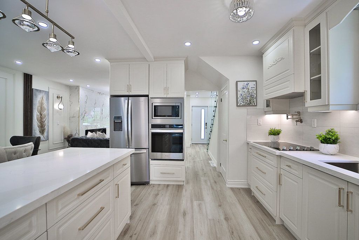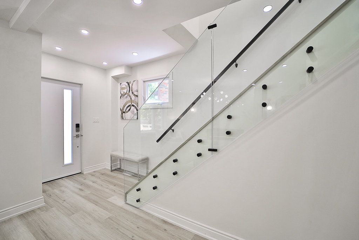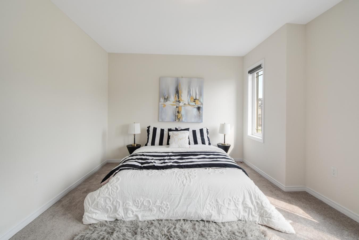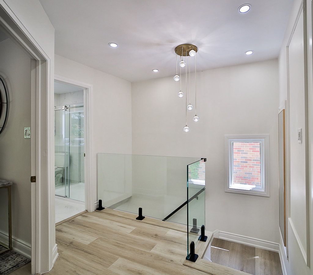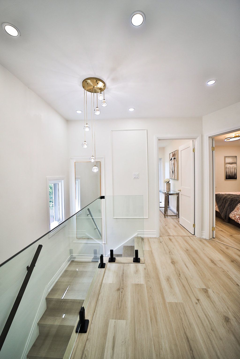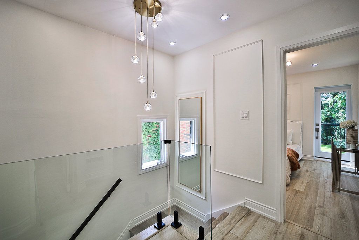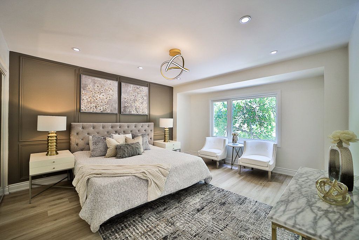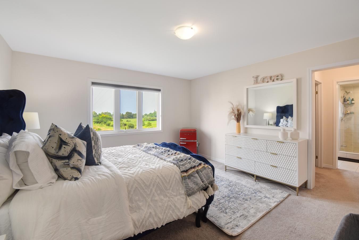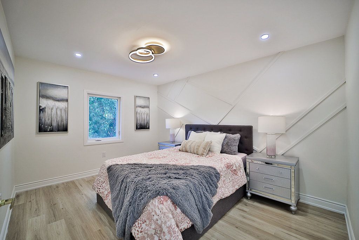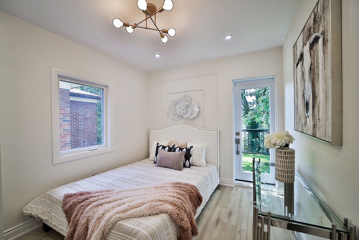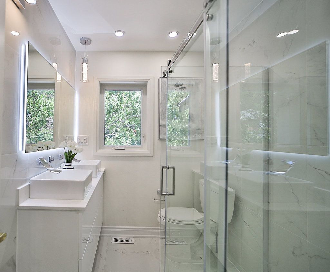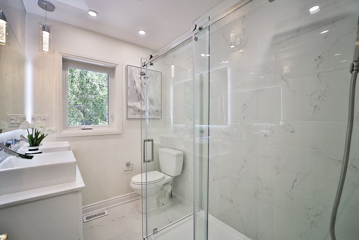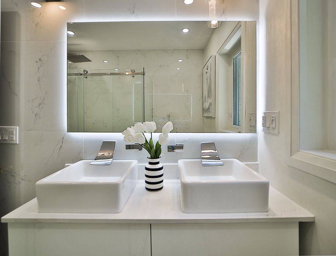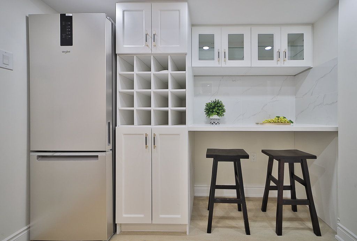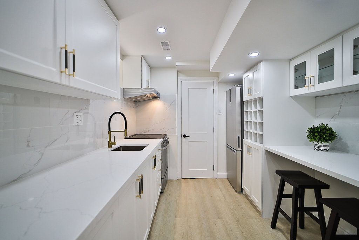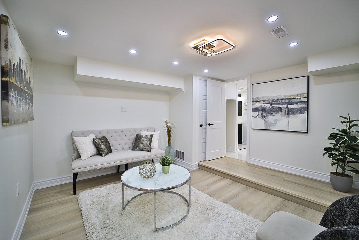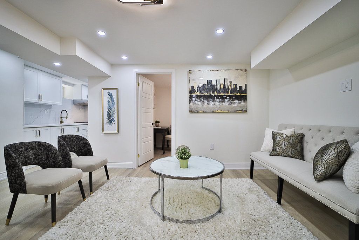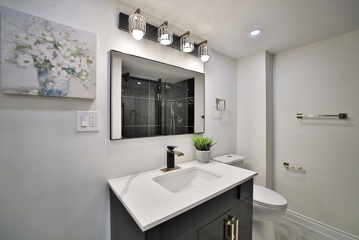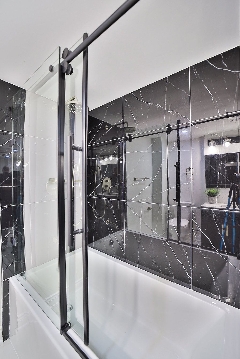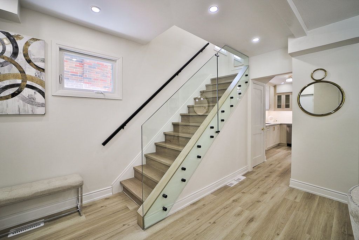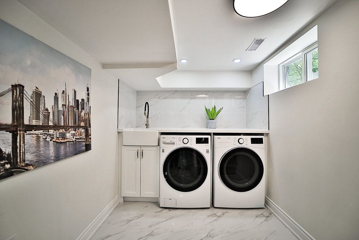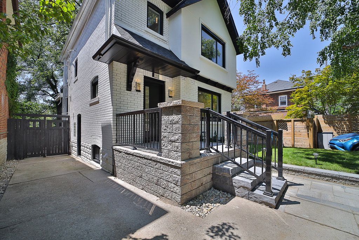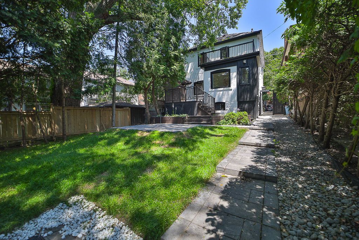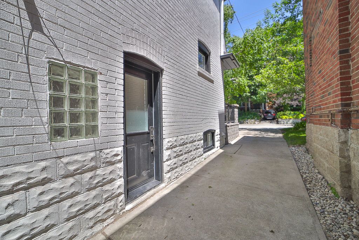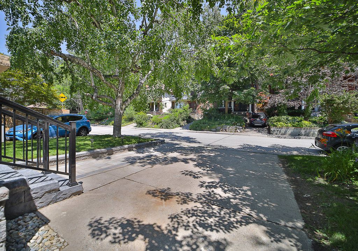- Ontario
- Toronto
72 Riverview Gdns W
CAD$2,299,999
CAD$2,299,999 Asking price
72 Riverview GardensToronto, Ontario, M6S4E5
Delisted · Terminated ·
3+134(1+3)| 1500-2000 sqft
Listing information last updated on Mon Jan 08 2024 15:50:46 GMT-0500 (Eastern Standard Time)

Open Map
Log in to view more information
Go To LoginSummary
IDW6805162
StatusTerminated
Ownership TypeFreehold
PossessionTBD/ immediate
Brokered ByCENTURY 21 EMPIRE REALTY INC
TypeResidential House,Detached
Age
Lot Size30 * 125 Feet
Land Size3750 ft²
Square Footage1500-2000 sqft
RoomsBed:3+1,Kitchen:2,Bath:3
Parking1 (4) Detached +3
Virtual Tour
Detail
Building
Bathroom Total3
Bedrooms Total4
Bedrooms Above Ground3
Bedrooms Below Ground1
Basement FeaturesApartment in basement,Separate entrance
Basement TypeN/A
Construction Style AttachmentDetached
Cooling TypeCentral air conditioning
Exterior FinishBrick
Fireplace PresentTrue
Heating FuelNatural gas
Heating TypeForced air
Size Interior
Stories Total2
TypeHouse
Architectural Style2-Storey
FireplaceYes
Rooms Above Grade8
Heat SourceGas
Heat TypeForced Air
WaterMunicipal
Laundry LevelLower Level
Sewer YNAAvailable
Water YNAYes
Land
Size Total Text30 x 125 FT
Acreagefalse
Size Irregular30 x 125 FT
Lot Size Range Acres< .50
Parking
Parking FeaturesPrivate Double
Utilities
Electric YNAYes
Other
Internet Entire Listing DisplayYes
SewerNone
BasementApartment,Separate Entrance
PoolNone
FireplaceY
A/CCentral Air
HeatingForced Air
FurnishedNo
ExposureW
Remarks
Welcome to 72 Riverview Gardens, A Premium Detached 2 Storey, 4 BR / 3 WR / 3 Car Parking Home (Including a 1 BR Basement Apartment with Separate side Entrance) providing total 2300 SF of Luxury Living Space, Tastefully Renovated With Premium Finishes Throughout, Prime Location In most desirable neighborhood, The Main Floor Of The Home Boasts A Custom Kitchen With Built In Appliances And Quartz Countertops Overlooking The Large Dining Area And A Spacious Living Room With a Fireplace and a FULL 3 Pc Washroom with S/I shower, Modern Hardwood stairs with glass railing, 3 upgraded Washrooms with S/I showers, Private Driveway For parking 3 Cars with path leading to a Tool Shed Potential Garage (18' x11') in Rear. The Landscaped Backyard Of The Home Boasts a Custom Wooden Deck with Steps to Landscaped Stone Sitting Area & Grass. Steps To The Ttc Subway, Humber River Trails And Shops At Bloor West Village And Very Close To Schools And Parks. Please View Virtual Tour!S/S Appliances i.e. DD Fridge, B/I Oven & Cooktop Stove & Microwave, In Basement: Electric Stove, DD Fridge. All Elf's, Central AC, Gas Furnace.
The listing data is provided under copyright by the Toronto Real Estate Board.
The listing data is deemed reliable but is not guaranteed accurate by the Toronto Real Estate Board nor RealMaster.
Location
Province:
Ontario
City:
Toronto
Community:
Lambton Baby Point 01.W02.0430
Crossroad:
BLOOR & JANE
Room
Room
Level
Length
Width
Area
Living Room
Main
16.08
14.44
232.07
Dining Room
Main
13.78
11.15
153.71
Kitchen
Main
13.45
8.86
119.16
Bathroom
Main
NaN
Bedroom
Second
14.76
13.45
198.59
Bedroom 2
Second
13.45
10.50
141.22
Bedroom 3
Second
10.83
8.86
95.91
Bathroom
Second
NaN
Living Room
Basement
12.80
11.81
151.13
Bedroom
Basement
9.51
8.20
78.04
Kitchen
Basement
10.17
8.53
86.76
Bathroom
Basement
NaN
School Info
Private SchoolsK-6 Grades Only
Humbercrest Public School
14 Saint Marks Rd, York1.073 km
ElementaryEnglish
7-8 Grades Only
Humbercrest Public School
14 Saint Marks Rd, York1.073 km
MiddleEnglish
9-12 Grades Only
Runnymede Collegiate Institute
569 Jane St, York1.43 km
SecondaryEnglish
K-8 Grades Only
St. Pius X Catholic School
71 Jane St, Toronto0.279 km
ElementaryMiddleEnglish
K-8 Grades Only
St. Josaphat Catholic School
110 10th St, Etobicoke5.94 km
ElementaryMiddleEnglish
9-12 Grades Only
Western Technical-Commercial School
125 Evelyn Cres, Toronto1.312 km
Secondary
K-8 Grades Only
St. Cecilia Catholic School
355 Annette St, Toronto1.593 km
ElementaryMiddleFrench Immersion Program
Book Viewing
Your feedback has been submitted.
Submission Failed! Please check your input and try again or contact us

