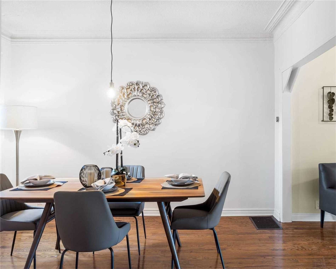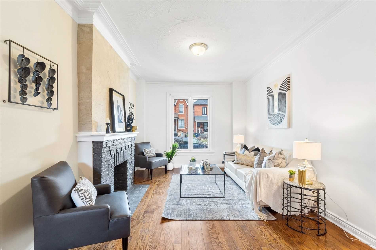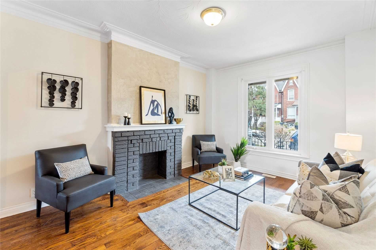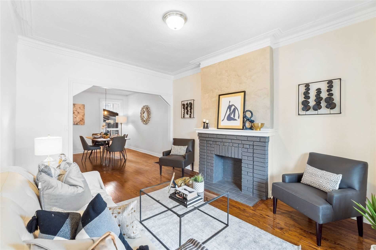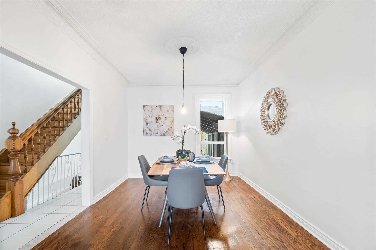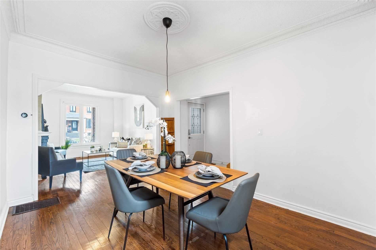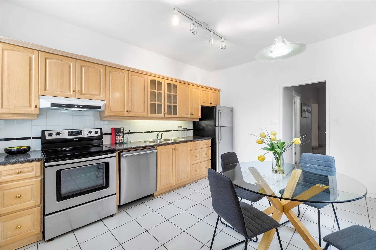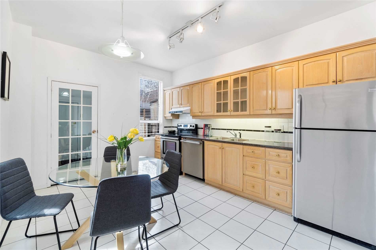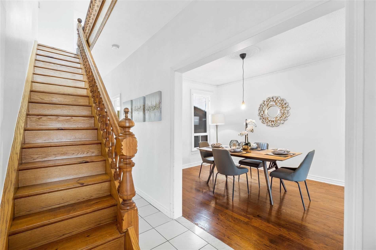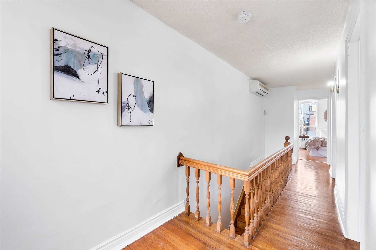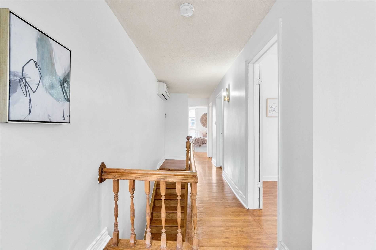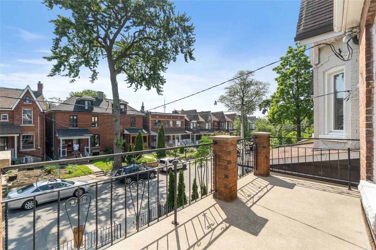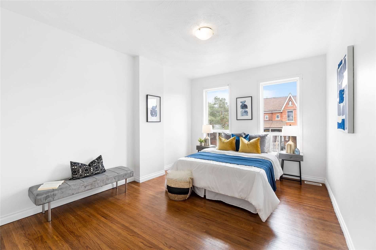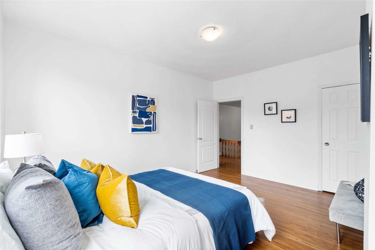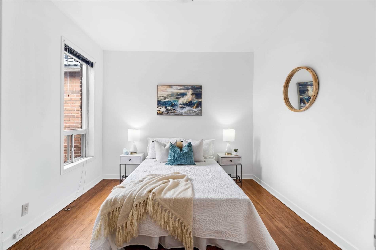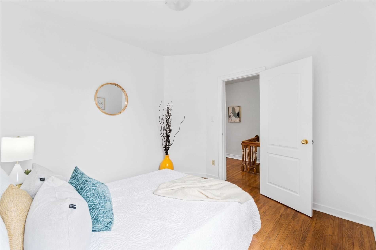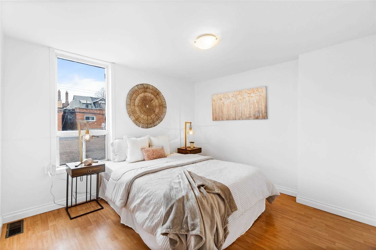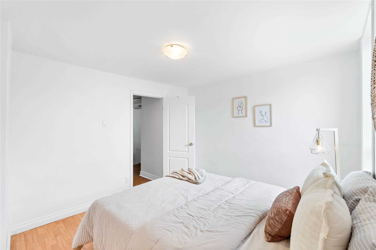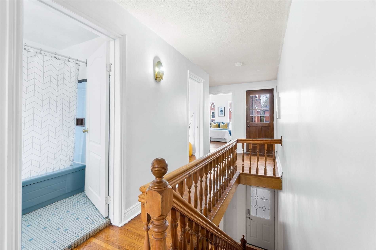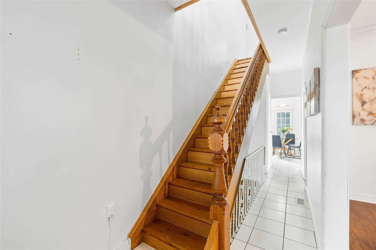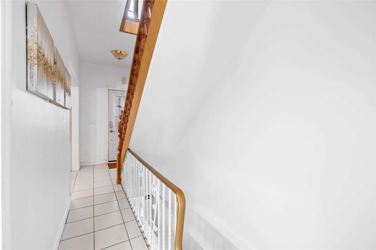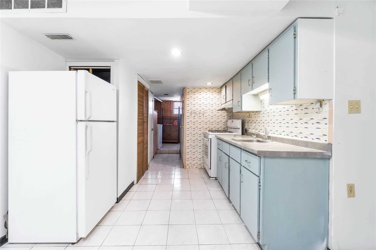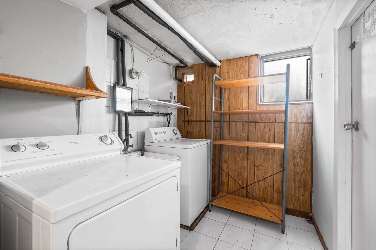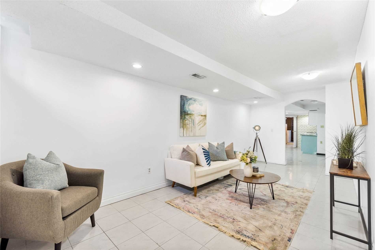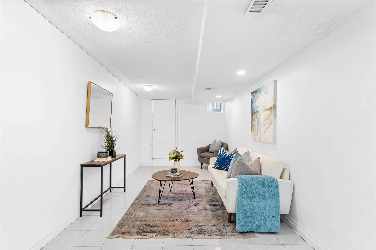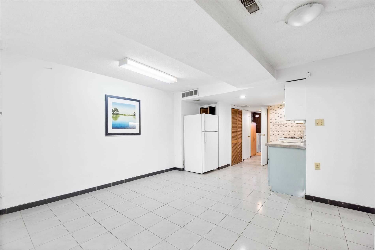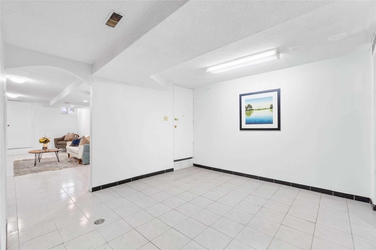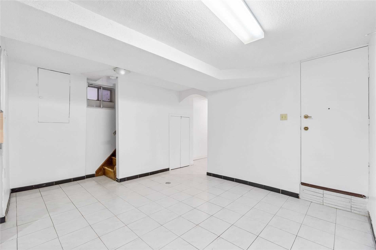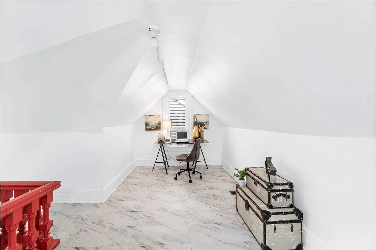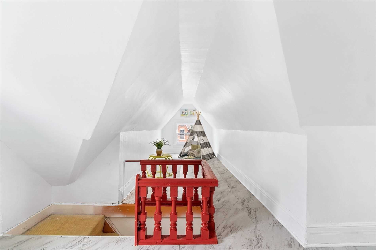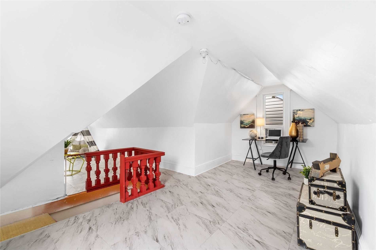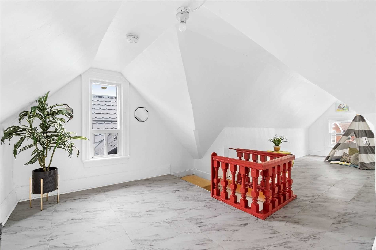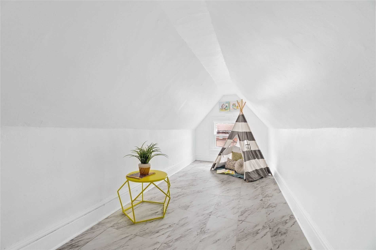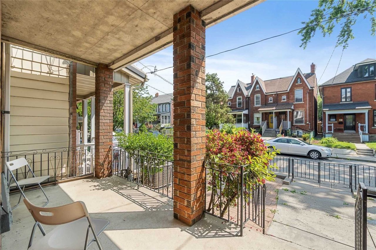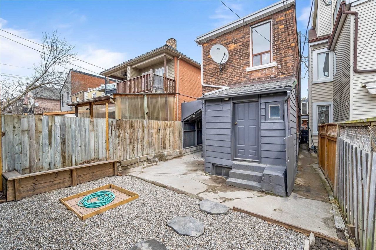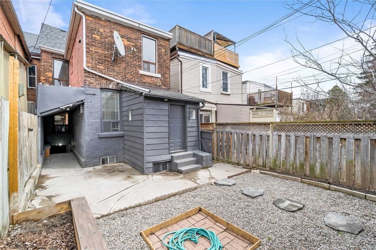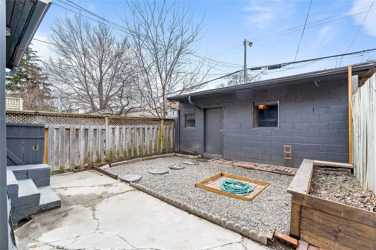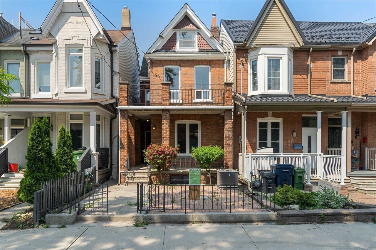- Ontario
- Toronto
72 Montrose Ave
SoldCAD$x,xxx,xxx
CAD$1,899,000 Asking price
72 Montrose AvenueToronto, Ontario, M6J2T7
Sold
3+232(2)
Listing information last updated on Fri Sep 01 2023 15:39:31 GMT-0400 (Eastern Daylight Time)

Open Map
Log in to view more information
Go To LoginSummary
IDC6064744
StatusSold
Ownership TypeFreehold
PossessionTBA 30/60
Brokered ByKELLER WILLIAMS REFERRED URBAN REALTY
TypeResidential House,Detached
Age
Lot Size20.01 * 113 Feet
Land Size2261.13 ft²
RoomsBed:3+2,Kitchen:2,Bath:3
Parking2 (2) Detached
Virtual Tour
Detail
Building
Bathroom Total3
Bedrooms Total5
Bedrooms Above Ground3
Bedrooms Below Ground2
Basement DevelopmentFinished
Basement FeaturesApartment in basement,Walk out
Basement TypeN/A (Finished)
Construction Style AttachmentDetached
Cooling TypeCentral air conditioning
Exterior FinishBrick
Fireplace PresentTrue
Heating FuelNatural gas
Heating TypeForced air
Size Interior
Stories Total2.5
TypeHouse
Architectural Style2 1/2 Storey
FireplaceYes
HeatingYes
Property FeaturesFenced Yard,Place Of Worship,School,Hospital,Park
Rooms Above Grade8
Rooms Total10
Heat SourceGas
Heat TypeForced Air
WaterMunicipal
GarageYes
Land
Size Total Text20.01 x 113 FT
Acreagefalse
AmenitiesHospital,Park,Place of Worship,Schools
Size Irregular20.01 x 113 FT
Lot Dimensions SourceOther
Parking
Parking FeaturesLane
Surrounding
Ammenities Near ByHospital,Park,Place of Worship,Schools
Other
FeaturesLane
Internet Entire Listing DisplayYes
SewerSewer
BasementApartment,Finished with Walk-Out
PoolNone
FireplaceY
A/CCentral Air
HeatingForced Air
ExposureW
Remarks
Live the best of Toronto at 72 Montrose! This exceptional 3+2 bedroom property in an unbeatable location near Trinity Bellwoods Park, Queen West, and Little Italy is perfect for anyone who loves to explore Toronto's hottest spots, shops, restaurants or cafes. Plus, it comes with a 2-car lane-way garage and a finished basement with separate apartment. And that's not all - it's also approved for a 3-storey new build and two-story laneway house! Ask LA for Details. This property has it all.C0A approval 3-storey detached dwelling with a rear second-storey terrace, a rear third-storey terrace, and a rear 2-storey laneway suite with a ground floor garage.
The listing data is provided under copyright by the Toronto Real Estate Board.
The listing data is deemed reliable but is not guaranteed accurate by the Toronto Real Estate Board nor RealMaster.
The following "Remarks" is automatically translated by Google Translate. Sellers,Listing agents, RealMaster, Canadian Real Estate Association and relevant Real Estate Boards do not provide any translation version and cannot guarantee the accuracy of the translation. In case of a discrepancy, the English original will prevail.
在72 Montrose享受多伦多最佳生活方式!这处位于Trinity Bellwoods公园、Queen West和Little Italy附近的不可多得地段的3+2卧室特色房产,非常适合喜欢探索多伦多热门景点、商店、餐厅或咖啡馆的人。此外,它还配备了一个2车车道车库和一个带独立公寓的地下室。而且,这还不全——它还获得了建造3层新建住宅和2层车道房屋的批准!请咨询列表代理获取详情。这处房产应有尽有。C0A批准3层独立住宅,带后部二层露台、后部三层露台,以及带地面层车库的后部2层车道套房。
Location
Province:
Ontario
City:
Toronto
Community:
Trinity-Bellwoods 01.C01.0970
Crossroad:
Dundas & Shaw
Room
Room
Level
Length
Width
Area
Living Room
Main
14.60
11.15
162.86
Dining Room
Main
12.99
11.15
144.93
Kitchen
Main
14.01
11.25
157.65
Primary Bedroom
Second
14.40
10.99
158.30
Bedroom 2
Second
10.07
10.24
103.10
Bedroom 3
Second
10.33
11.15
115.28
Den
Third
18.50
6.76
125.06
Recreation
Basement
16.17
7.51
121.52
Bedroom 4
Basement
20.51
9.91
203.17
Kitchen
Basement
20.18
12.01
242.28
School Info
Private SchoolsK-6 Grades Only
Charles G Fraser Junior Public School
79 Manning Ave, Toronto0.702 km
ElementaryEnglish
7-8 Grades Only
Alexander Muir/Gladstone Ave Junior And Senior Public School
108 Gladstone Ave, Toronto1.161 km
MiddleEnglish
9-12 Grades Only
Harbord Collegiate Institute
286 Harbord St, Toronto0.999 km
SecondaryEnglish
K-8 Grades Only
Pope Francis Catholic School
319 Ossington Ave, Toronto0.375 km
ElementaryMiddleEnglish
9-12 Grades Only
Western Technical-Commercial School
125 Evelyn Cres, Toronto4.732 km
Secondary
Book Viewing
Your feedback has been submitted.
Submission Failed! Please check your input and try again or contact us

