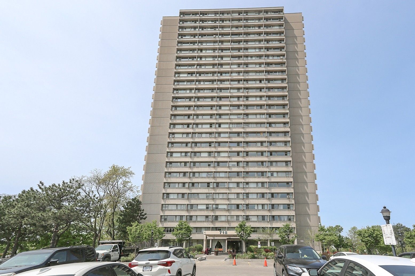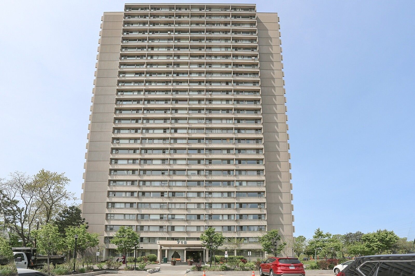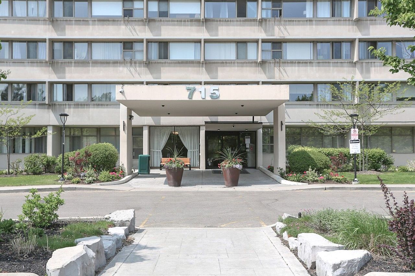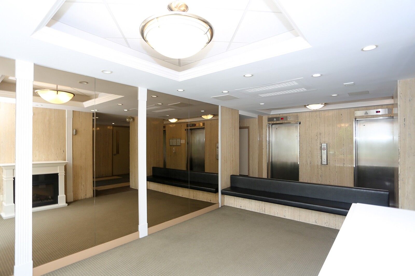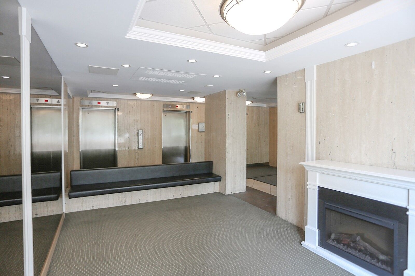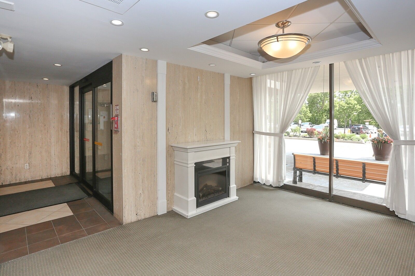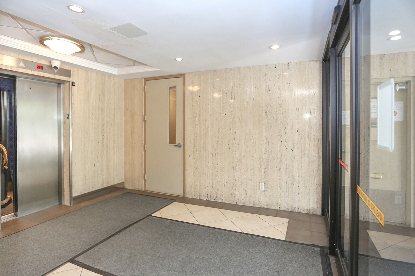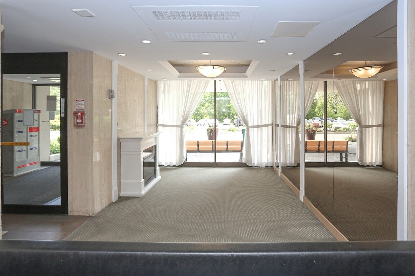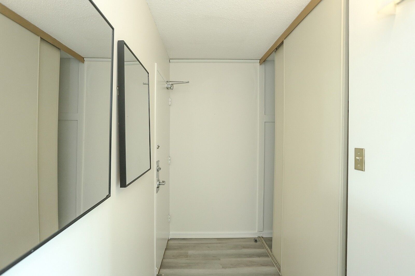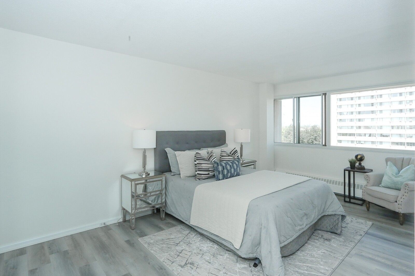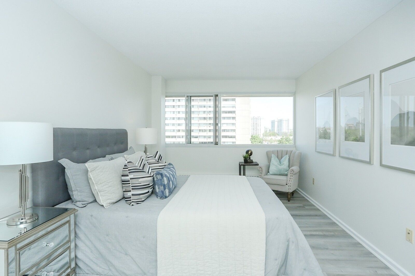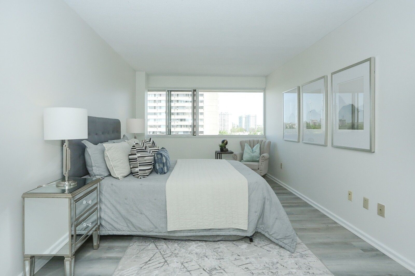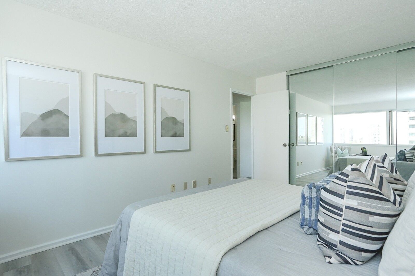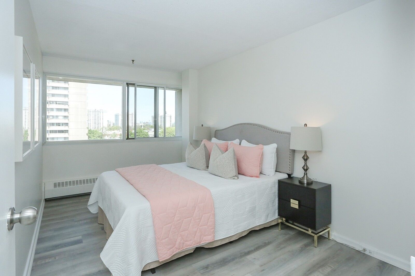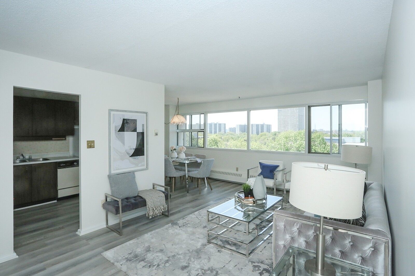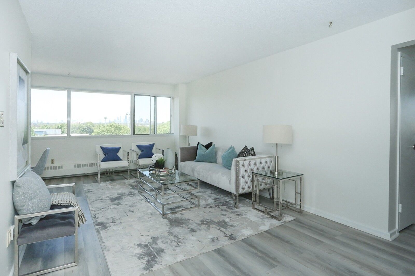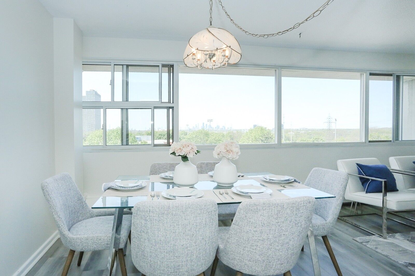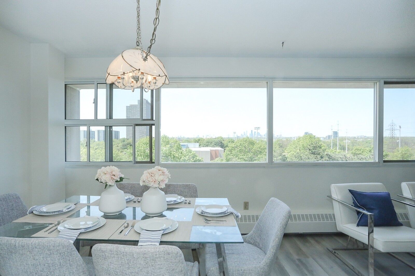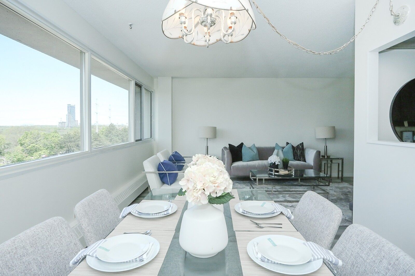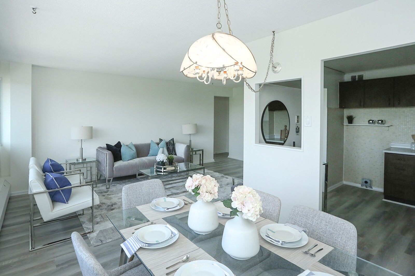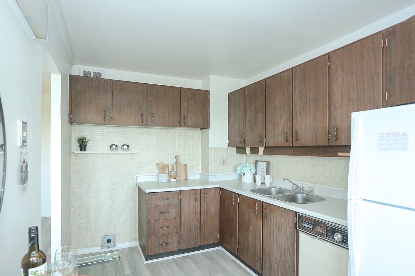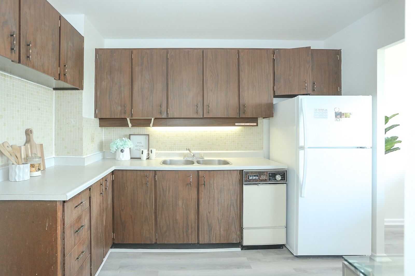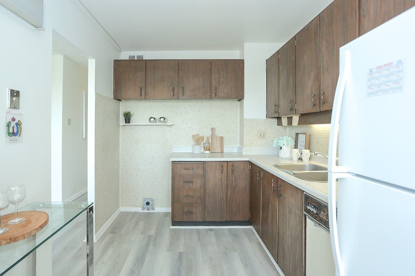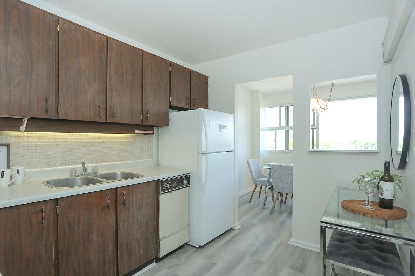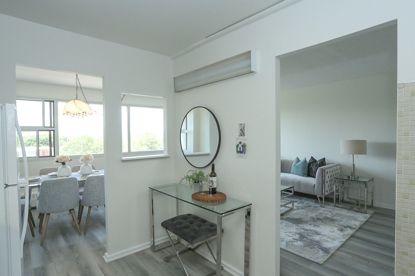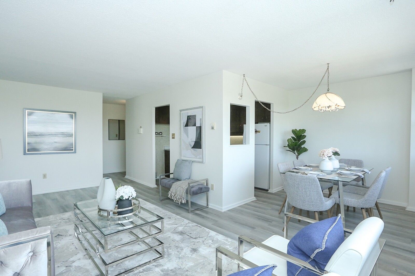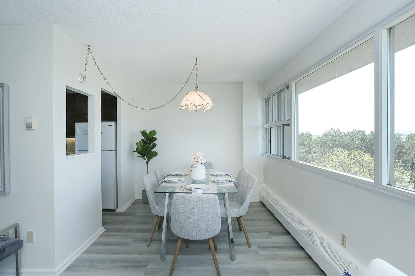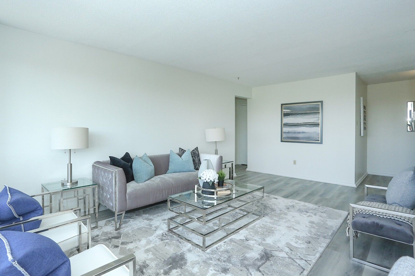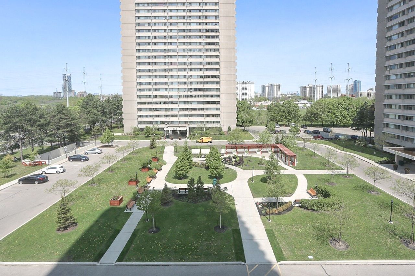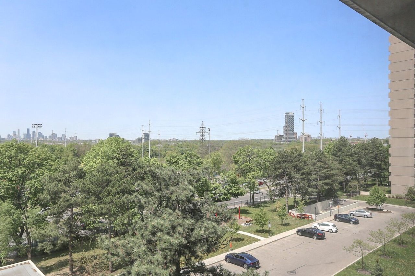- Ontario
- Toronto
715 Don Mills Rd
CAD$499,000
CAD$499,000 Asking price
602 715 Don Mills RoadToronto, Ontario, M3C1S4
Delisted · Deal Fell Through ·
211| 800-899 sqft
Listing information last updated on Tue Oct 24 2023 11:07:07 GMT-0400 (Eastern Daylight Time)

Open Map
Log in to view more information
Go To LoginSummary
IDC6002476
StatusDeal Fell Through
Ownership TypeCondominium/Strata
Possession30 Days/TBA
Brokered ByHOMELIFE/BAYVIEW REALTY INC.
TypeResidential Apartment
Age
Square Footage800-899 sqft
RoomsBed:2,Kitchen:1,Bath:1
Parking1 (1) Underground +1
Maint Fee786.49 / Monthly
Maint Fee InclusionsHeat,Water,Hydro,Building Insurance,Common Elements,Cable TV
Virtual Tour
Detail
Building
Bathroom Total1
Bedrooms Total2
Bedrooms Above Ground2
AmenitiesStorage - Locker,Exercise Centre
Cooling TypeWall unit
Exterior FinishConcrete
Fireplace PresentFalse
Heating FuelElectric
Heating TypeBaseboard heaters
Size Interior
TypeApartment
Association AmenitiesGym,Indoor Pool,Visitor Parking
Architectural StyleApartment
Rooms Above Grade5
Heat SourceElectric
Heat TypeBaseboard
LockerExclusive
Land
Acreagefalse
Parking
Parking FeaturesUnderground
Other
Internet Entire Listing DisplayYes
BasementNone
BalconyNone
FireplaceN
A/CWall Unit(s)
HeatingBaseboard
TVYes
FurnishedNo
Level6
Unit No.602
ExposureNW
Parking SpotsExclusive06
Corp#YCC51
Prop MgmtNadlan-Harris Property Management
Remarks
Stunning 2 Bedroom/1 Bath Condo In Prime Building Next To Schools, Parks, Highway, Shopping & Transit. Excellent Location. Bright & Spacious Corner Unit With Great Views. Great Building With Indoor Pool, Visitor Parking, & Gym. Includes 1 Parking & Locker. Don't Miss This Beautiful Home Renovated With Modern Vinyl Floors Throughout & Fresh Paint.Best Value - Utilities Included In Maintenance Fees.
The listing data is provided under copyright by the Toronto Real Estate Board.
The listing data is deemed reliable but is not guaranteed accurate by the Toronto Real Estate Board nor RealMaster.
Location
Province:
Ontario
City:
Toronto
Community:
Flemingdon Park 01.C11.0800
Crossroad:
Don Mills/Eglinton
Room
Room
Level
Length
Width
Area
Living Room
Main
19.95
11.15
222.51
Dining Room
Main
8.89
8.33
74.09
Kitchen
Main
10.43
7.94
82.83
Primary Bedroom
Main
17.32
10.24
177.32
Bedroom 2
Main
14.07
8.99
126.53
School Info
Private SchoolsK-6 Grades Only
Gateway Public School
55 Gateway Blvd, North York0.298 km
ElementaryEnglish
6-8 Grades Only
Valley Park Middle School
130 Overlea Blvd, East York0.187 km
MiddleEnglish
6-8 Grades Only
Don Mills Middle School
17 The Donway E, North York2.511 km
MiddleEnglish
9-12 Grades Only
Marc Garneau Collegiate Institute
135 Overlea Blvd, East York0.186 km
SecondaryEnglish
9-12 Grades Only
Don Mills Collegiate Institute
15 The Donway E, North York2.503 km
SecondaryEnglish
K-8 Grades Only
St. John Xxiii Catholic School
175 Grenoble Dr, North York0.641 km
ElementaryMiddleEnglish
9-12 Grades Only
Don Mills Collegiate Institute
15 The Donway E, North York2.503 km
Secondary
Book Viewing
Your feedback has been submitted.
Submission Failed! Please check your input and try again or contact us

