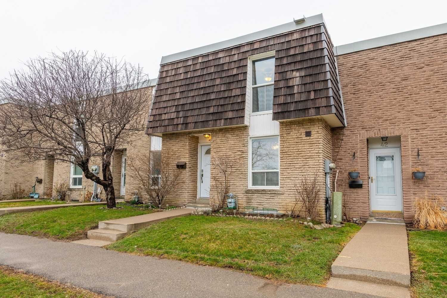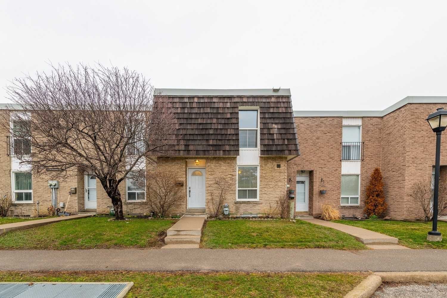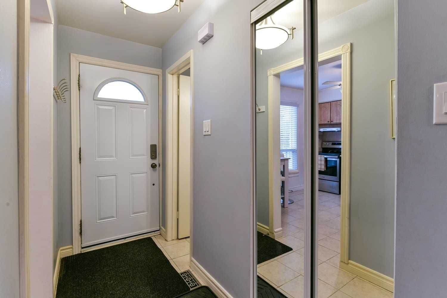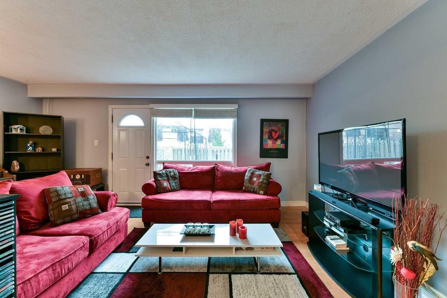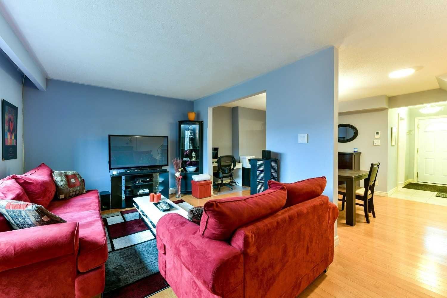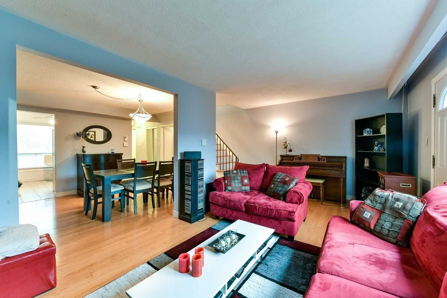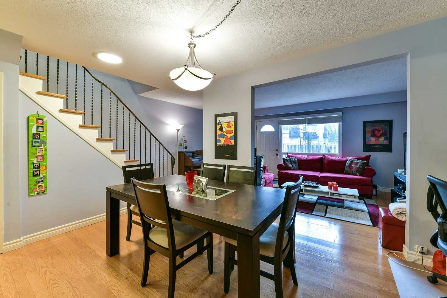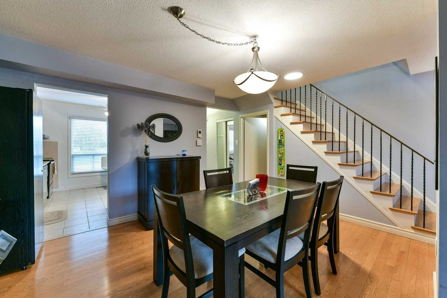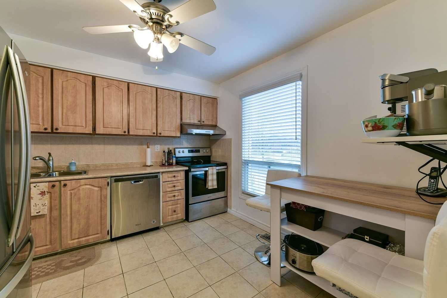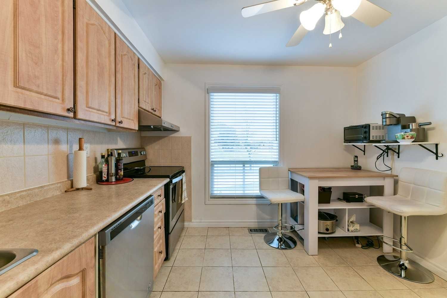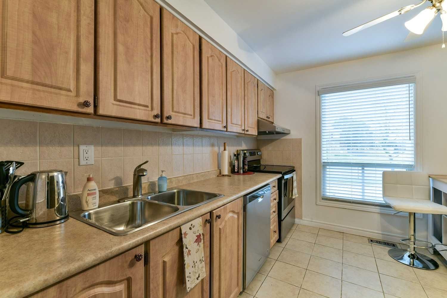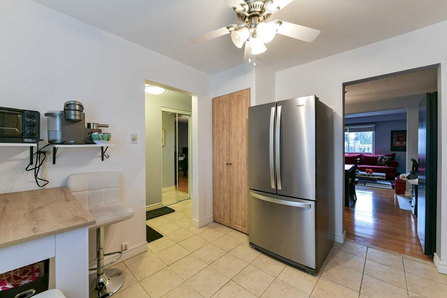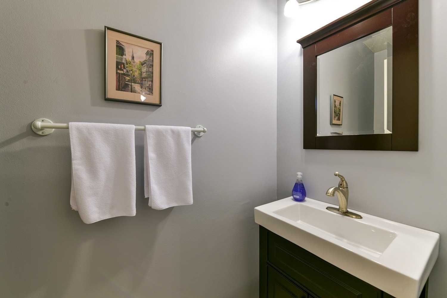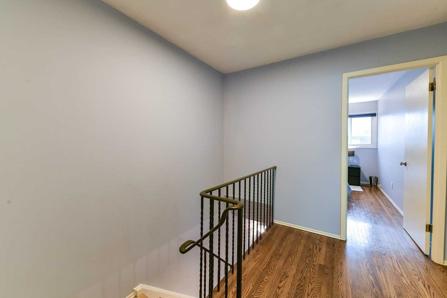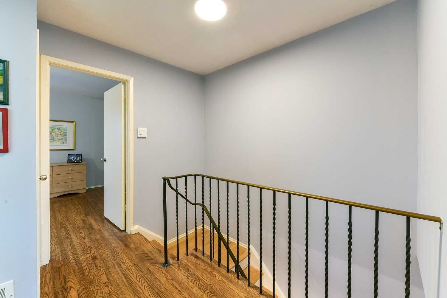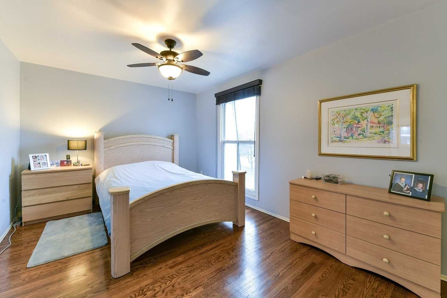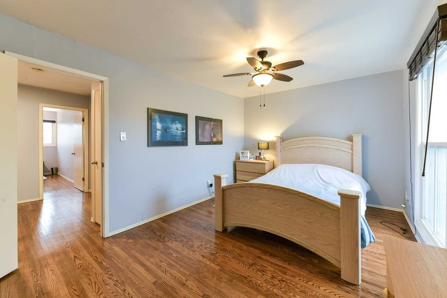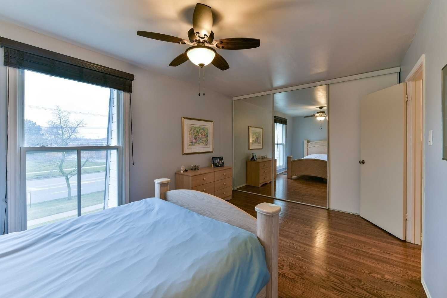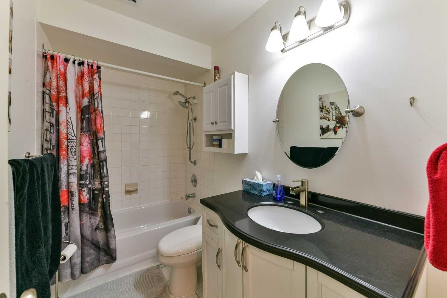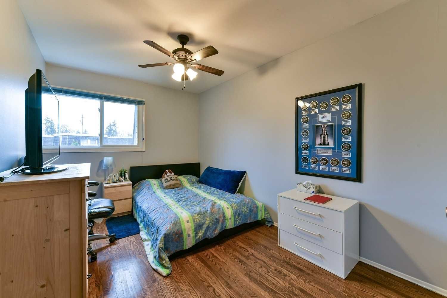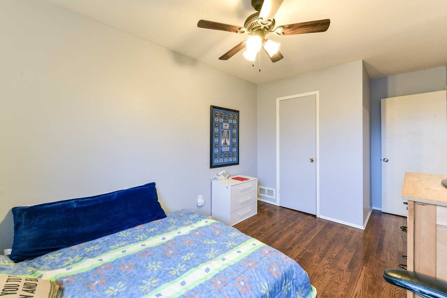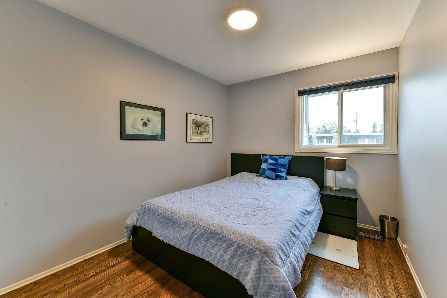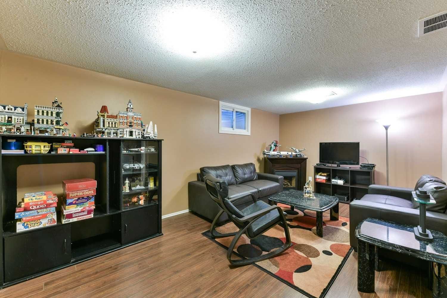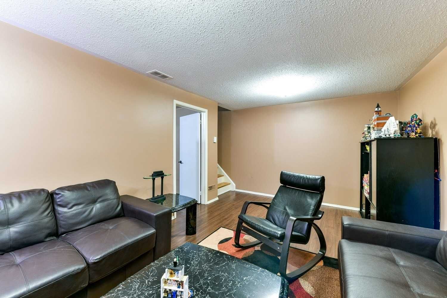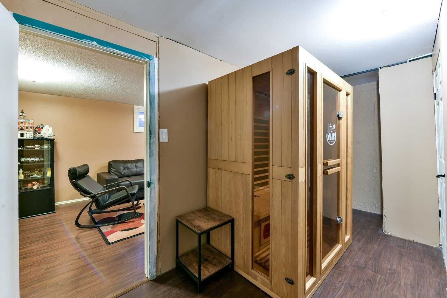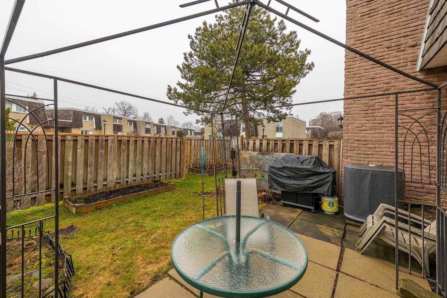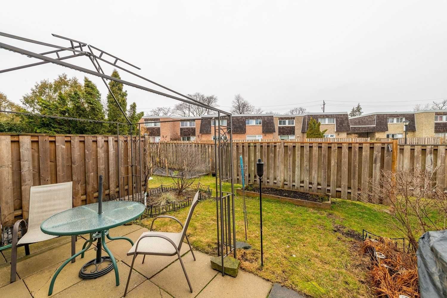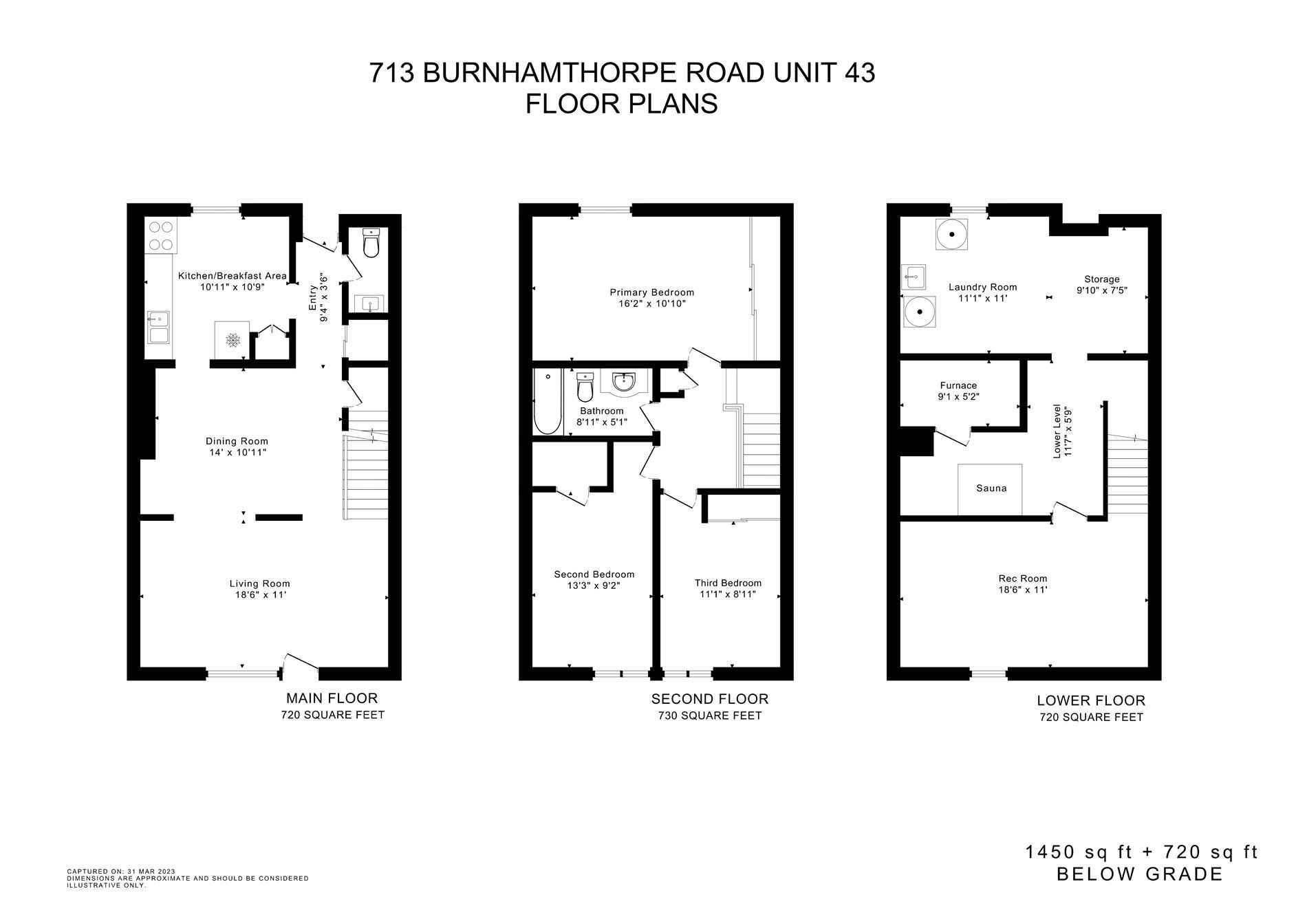- Ontario
- Toronto
713 Burnhamthorpe Rd
SoldCAD$xxx,xxx
CAD$849,900 Asking price
43 713 Burnhamthorpe RoadToronto, Ontario, M9C2Z6
Sold
321(1+1)| 1400-1599 sqft
Listing information last updated on Sat Jun 10 2023 08:24:10 GMT-0400 (Eastern Daylight Time)

Open Map
Log in to view more information
Go To LoginSummary
IDW6019079
StatusSold
Ownership TypeCondominium/Strata
Possession60-90/Tba
Brokered ByROYAL LEPAGE TERREQUITY REALTY, BROKERAGE
TypeResidential Townhouse,Attached
Age 51-99
Square Footage1400-1599 sqft
RoomsBed:3,Kitchen:1,Bath:2
Parking1 (1) Underground +1
Maint Fee610.22 / Monthly
Maint Fee InclusionsCable TV,Common Elements,Building Insurance,Parking,Water
Virtual Tour
Detail
Building
Bathroom Total2
Bedrooms Total3
Bedrooms Above Ground3
Basement DevelopmentFinished
Basement TypeFull (Finished)
Cooling TypeCentral air conditioning
Exterior FinishBrick
Fireplace PresentFalse
Heating FuelNatural gas
Heating TypeForced air
Size Interior
Stories Total2
TypeRow / Townhouse
Association AmenitiesBBQs Allowed,Visitor Parking
Architectural Style2-Storey
HeatingYes
Property AttachedYes
Property FeaturesGolf,Level,Park,Public Transit,Ravine,School
Rooms Above Grade7
Rooms Total11
Heat SourceGas
Heat TypeForced Air
LockerEnsuite
Laundry LevelLower Level
GarageYes
AssociationYes
Land
Acreagefalse
AmenitiesPark,Public Transit,Schools
Underground
Visitor Parking
Surrounding
Ammenities Near ByPark,Public Transit,Schools
Other
FeaturesLevel lot,Ravine
Internet Entire Listing DisplayYes
BasementFinished,Full
BalconyTerrace
FireplaceN
A/CCentral Air
HeatingForced Air
TVYes
Level1
Unit No.43
ExposureNORTHSOUTH
Parking SpotsExclusive43
Corp#YCC35
Prop MgmtIcon Property Mgmt: 416-236-7979
Remarks
Welcome To One Of The Best Values In Etobicoke Real Estate - Burnhamthorpe Gate. This Large Townhouse Features Over 2,100 Sq Ft Of Living Space Over 3 Floors. Stepping Inside, The Foyer Gives Way To An Open Concept Main Floor With Big Dining Space And A Living Room With Large Windows Plus A Walk-Out To The Private Patio And Rear Yard. The Updated Kitchen Features Stainless Steel Appliances, Sunny South-Facing Windows, And A Big Pantry. On The 2nd Floor The King-Sized Primary Bedroom Has A Huge Wall-To-Wall Closet And South Exposure. The 2nd & 3rd Bedrooms Both Have Generously Sized Closets And Large Windows. Huge Rec-Room In The Basement Along With The Laundry Room And Plenty Of Storage Space. The Location Is Terrific With Ttc And Mississauga Transit At Your Door Step. The Complex Also Has Walking Paths Along The Bordering Ravine That Give Access To Burnhamthorpe Mall Without Having To Walk Across The Road. Minutes To Schools, Parks, Shopping, Walking Trails, Highways, Airport & More.Stainless Steel: Fridge, Stove, Dishwasher, Range Hood. All Elf's, All Window Coverings, High-Efficiency Gas Furnace, Central Air-Conditioner, Bbq, Gazebo, Updated Doors & Windows
The listing data is provided under copyright by the Toronto Real Estate Board.
The listing data is deemed reliable but is not guaranteed accurate by the Toronto Real Estate Board nor RealMaster.
Location
Province:
Ontario
City:
Toronto
Community:
Markland Wood 01.W08.0120
Crossroad:
Burnhamthorpe & Hwy 427
Room
Room
Level
Length
Width
Area
Living
Main
18.18
10.99
199.77
Open Concept Hardwood Floor W/O To Patio
Dining
Main
13.68
10.66
145.88
Open Concept Hardwood Floor
Kitchen
Main
10.66
10.50
111.94
Ceramic Floor Stainless Steel Appl Large Window
Prim Bdrm
2nd
18.08
12.34
223.00
Hardwood Floor W/W Closet Large Window
2nd Br
2nd
12.99
8.92
115.94
Hardwood Floor W/I Closet Large Window
3rd Br
2nd
10.76
8.83
94.97
Hardwood Floor Double Closet Large Window
Rec
Bsmt
17.75
15.91
282.43
Laminate Window
Laundry
Bsmt
18.01
8.99
161.92
Other
Bsmt
13.68
9.78
133.76
Laminate Sauna
Furnace
Bsmt
NaN
School Info
Private SchoolsK-5 Grades Only
Mill Valley Junior School
411 Mill Rd, Etobicoke0.629 km
ElementaryEnglish
6-8 Grades Only
Bloordale Middle School
10 Toledo Rd, Etobicoke0.801 km
MiddleEnglish
9-12 Grades Only
Silverthorn Collegiate Institute
291 Mill Rd, Etobicoke0.421 km
SecondaryEnglish
K-8 Grades Only
Josyf Cardinal Slipyj Catholic School
35 West Deane Park Dr, Etobicoke2.456 km
ElementaryMiddleEnglish
K-8 Grades Only
Nativity Of Our Lord Catholic School
35 Saffron Cres, Etobicoke1.425 km
ElementaryMiddleEnglish
9-12 Grades Only
Martingrove Collegiate Institute
50 Winterton Dr, Etobicoke3.879 km
Secondary
Book Viewing
Your feedback has been submitted.
Submission Failed! Please check your input and try again or contact us

