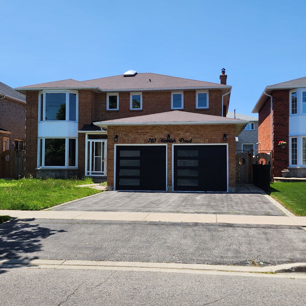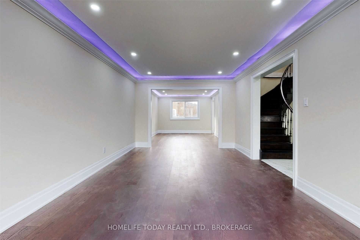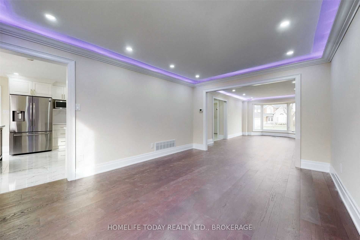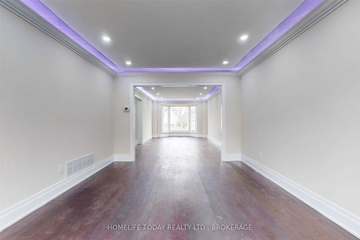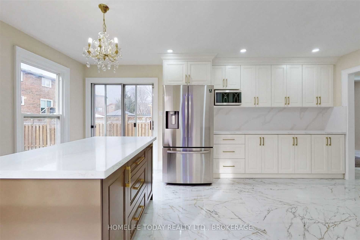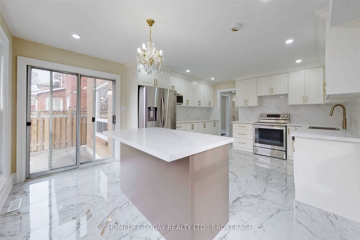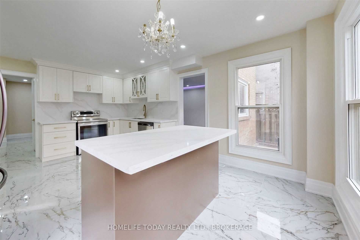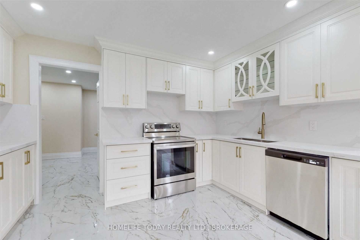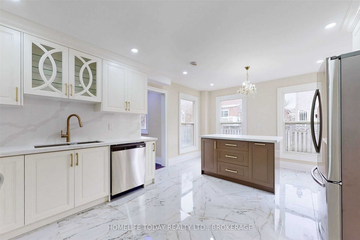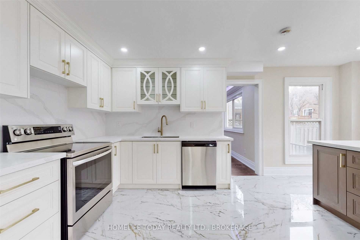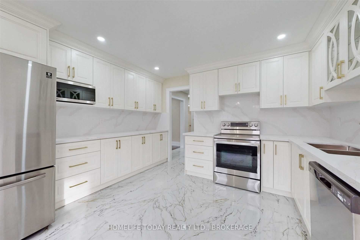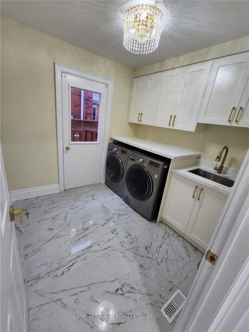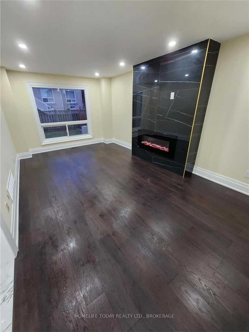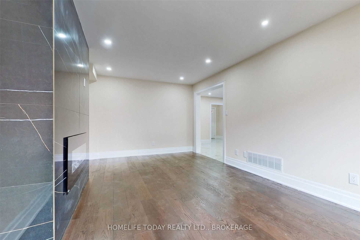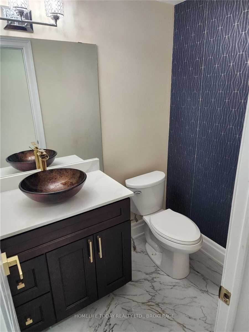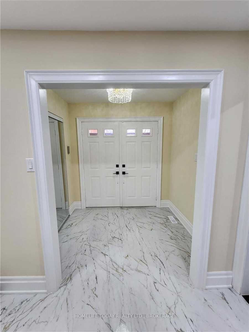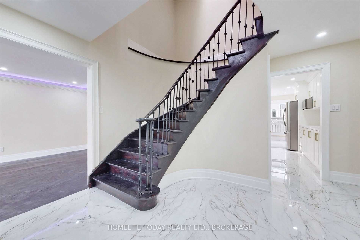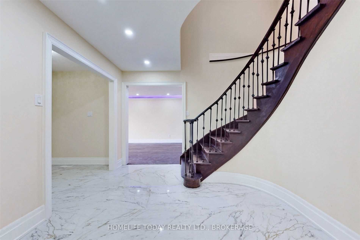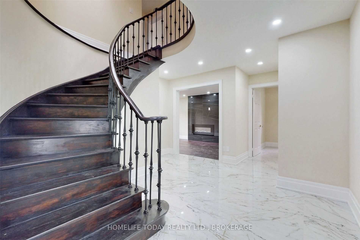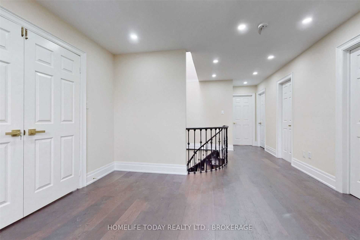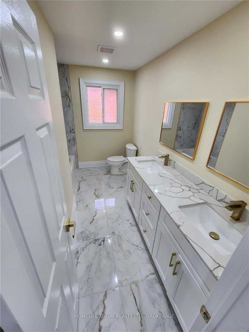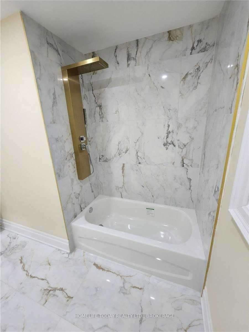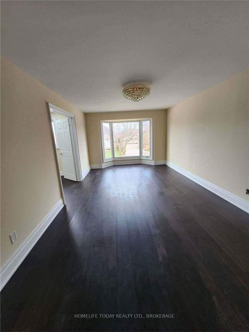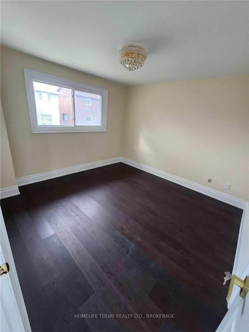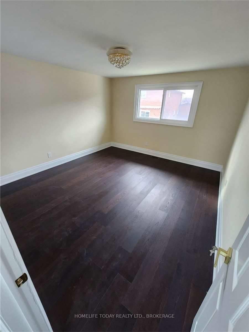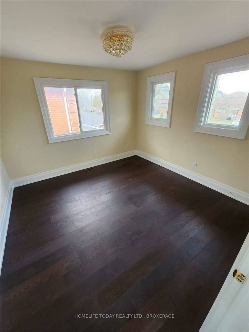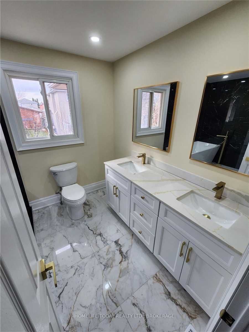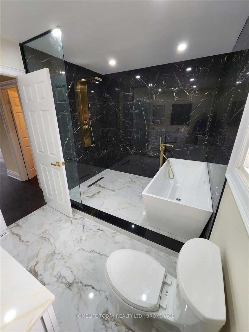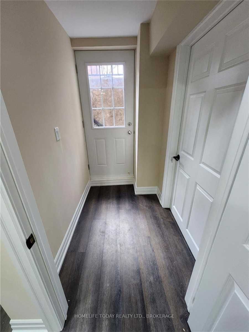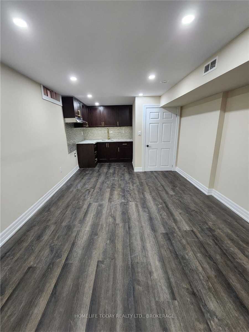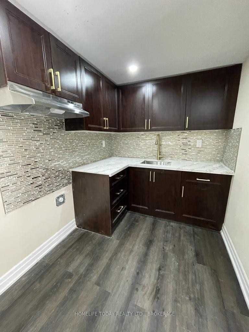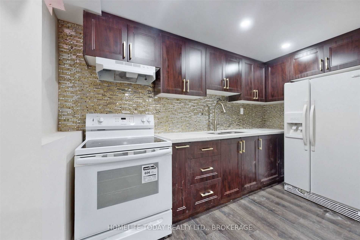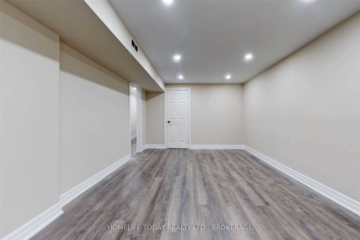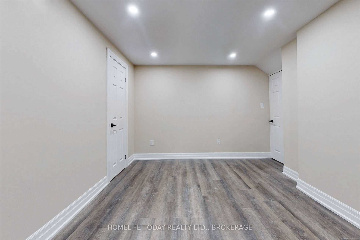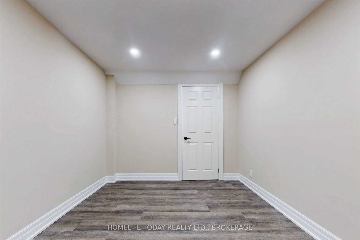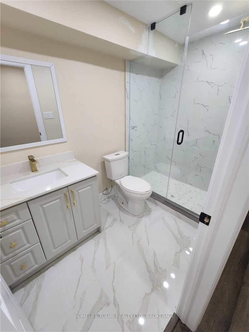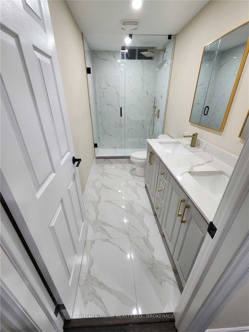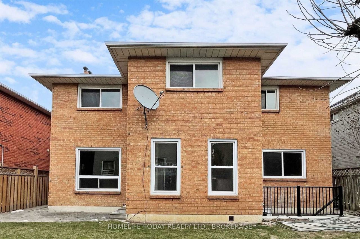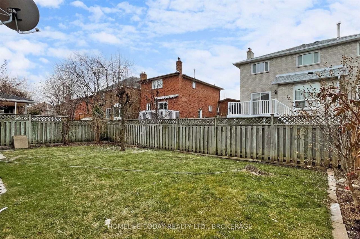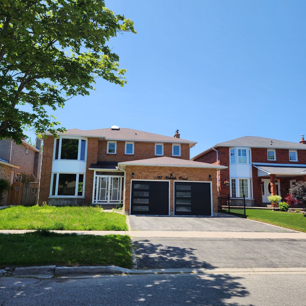- Ontario
- Toronto
710 Morrish Rd
CAD$1,688,786
CAD$1,688,786 Asking price
710 Morrish RoadToronto, Ontario, M1C1G3
Delisted · Terminated ·
4+356(2+4)| 3500-5000 sqft
Listing information last updated on Sat Jun 10 2023 16:27:03 GMT-0400 (Eastern Daylight Time)

Open Map
Log in to view more information
Go To LoginSummary
IDE6040228
StatusTerminated
Ownership TypeFreehold
PossessionTBA
Brokered ByHOMELIFE TODAY REALTY LTD.
TypeResidential House,Detached
Age
Lot Size48.07 * 100.13 Feet
Land Size4813.25 ft²
Square Footage3500-5000 sqft
RoomsBed:4+3,Kitchen:3,Bath:5
Parking2 (6) Attached +4
Detail
Building
Bathroom Total5
Bedrooms Total7
Bedrooms Above Ground4
Bedrooms Below Ground3
Basement DevelopmentFinished
Basement FeaturesWalk-up
Basement TypeN/A (Finished)
Construction Style AttachmentDetached
Exterior FinishBrick
Fireplace PresentTrue
Heating FuelNatural gas
Heating TypeForced air
Size Interior
Stories Total2
TypeHouse
Architectural Style2-Storey
FireplaceYes
HeatingYes
Property FeaturesHospital,Library,Park,Public Transit,School
Rooms Above Grade11
Rooms Total15
Heat SourceGas
Heat TypeForced Air
WaterMunicipal
Laundry LevelMain Level
GarageYes
Land
Size Total Text48.07 x 100.13 FT
Acreagefalse
AmenitiesHospital,Park,Public Transit,Schools
Size Irregular48.07 x 100.13 FT
Lot Dimensions SourceOther
Parking
Parking FeaturesPrivate
Surrounding
Ammenities Near ByHospital,Park,Public Transit,Schools
Other
Den FamilyroomYes
Internet Entire Listing DisplayYes
SewerNone
BasementFinished,Walk-Up
PoolNone
FireplaceY
A/CNone
HeatingForced Air
ExposureW
Remarks
Welcome To This Stunning Home Located In Prestigious Highland Creek. This Home Has Been Extensively Renovated Boasting Premium Finishes Thruout. Open Concept Layout Featuring A Formal Living Rm, Dining Rm & A Spacious Family Rm With B/I Fireplace. The New Kitchen Is A Chef’s Dream. 4+3 Br, 5 Spa Like Bths, 3 Kits, Double Garage. 2 Bsmt Apt W/$eparate Entr Allows For Additional Income. Home Is Truly A Must See For Anyone Looking For Luxury, Style & Comfort.2 Fridges, 2 Stoves, 3 Range Hoods, B/I Dishwasher, Microwave, All Crystal Chandeliers & All Elfs.
HWT & Furnace Rental.
The listing data is provided under copyright by the Toronto Real Estate Board.
The listing data is deemed reliable but is not guaranteed accurate by the Toronto Real Estate Board nor RealMaster.
Location
Province:
Ontario
City:
Toronto
Community:
Highland Creek 01.E10.1140
Crossroad:
Meadowvale / 401
Room
Room
Level
Length
Width
Area
Family
Main
NaN
Powder Rm
Main
NaN
Kitchen
Main
NaN
Living
Main
NaN
Dining
Main
NaN
Laundry
Main
NaN
Br
2nd
NaN
2nd Br
2nd
NaN
3rd Br
2nd
NaN
4th Br
2nd
NaN
Bathroom
2nd
NaN
Bathroom
2nd
NaN
School Info
Private SchoolsK-8 Grades Only
Morrish Public School
61 Canmore Blvd, Scarborough0.315 km
ElementaryMiddleEnglish
9-12 Grades Only
West Hill Collegiate Institute
350 Morningside Ave, Scarborough2.417 km
SecondaryEnglish
K-8 Grades Only
Cardinal Leger Catholic School
600 Morrish Rd, Scarborough0.349 km
ElementaryMiddleEnglish
9-12 Grades Only
Woburn Collegiate Institute
2222 Ellesmere Rd, Scarborough4.577 km
Secondary
K-8 Grades Only
Cardinal Leger Catholic School
600 Morrish Rd, Scarborough0.349 km
ElementaryMiddleFrench Immersion Program
Book Viewing
Your feedback has been submitted.
Submission Failed! Please check your input and try again or contact us

