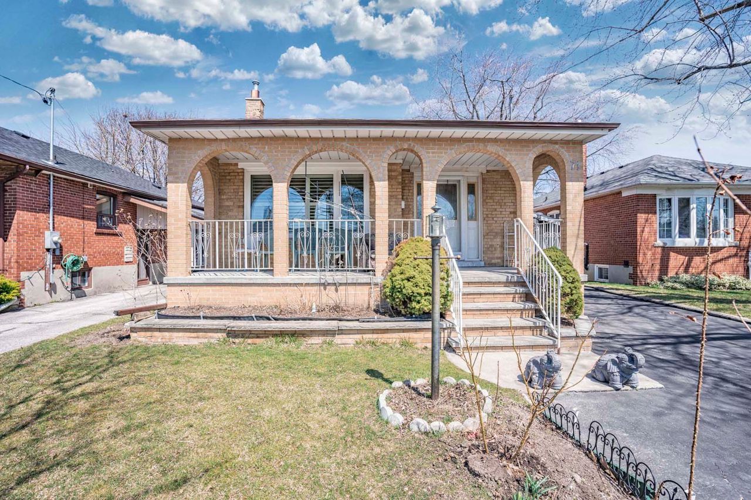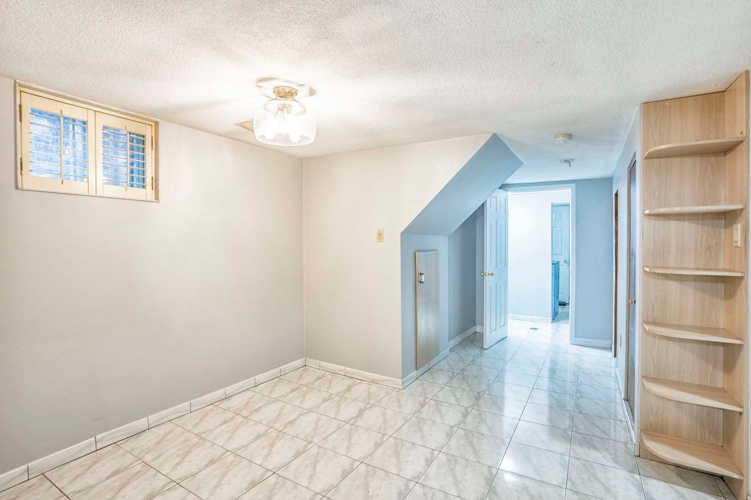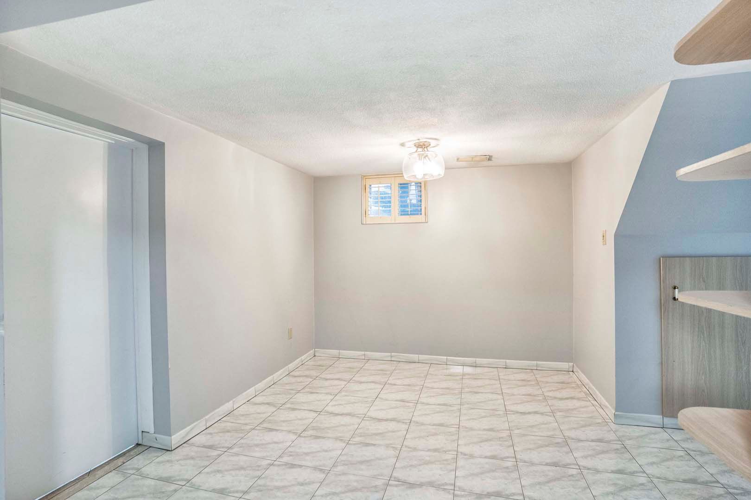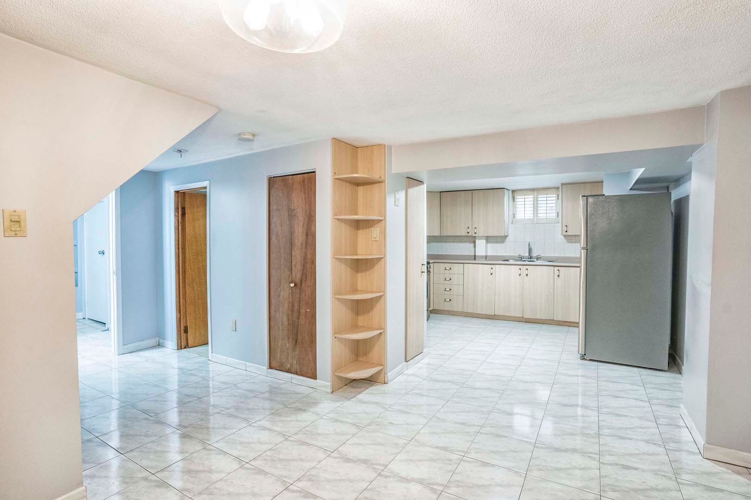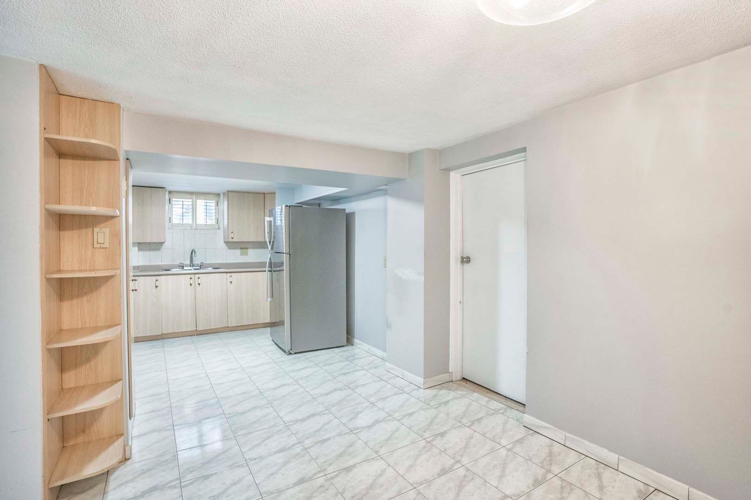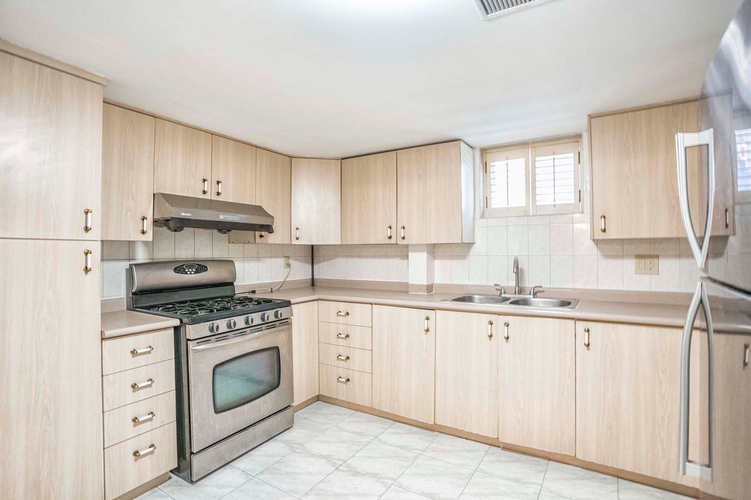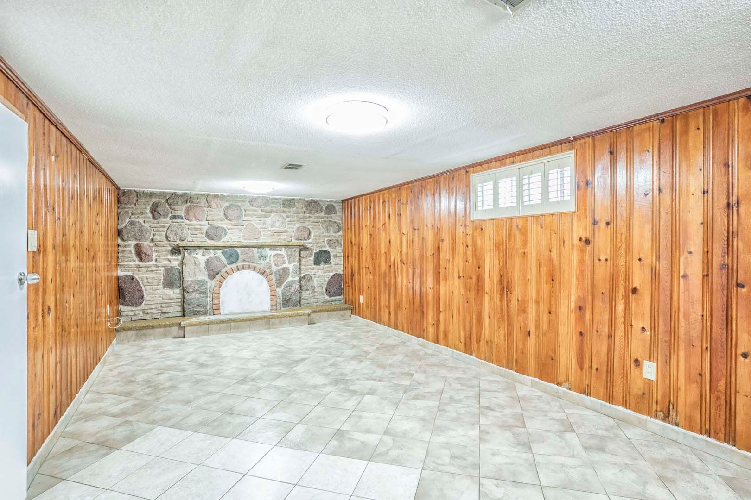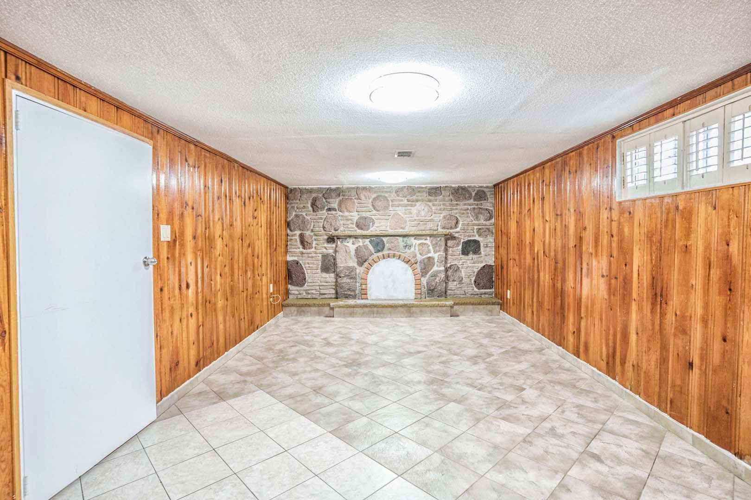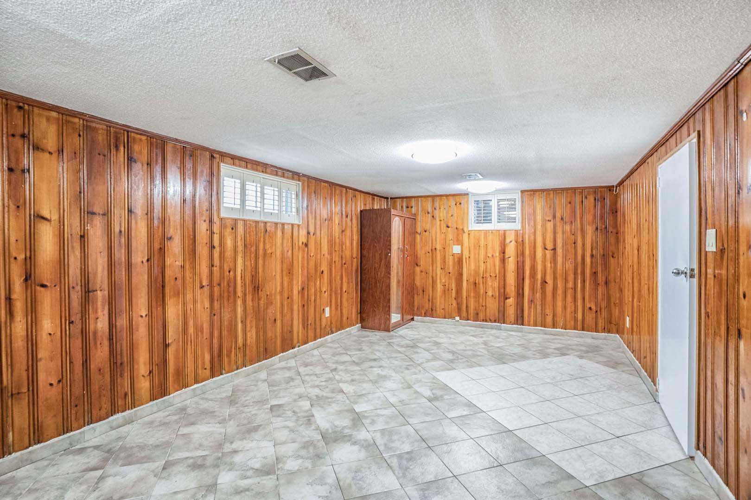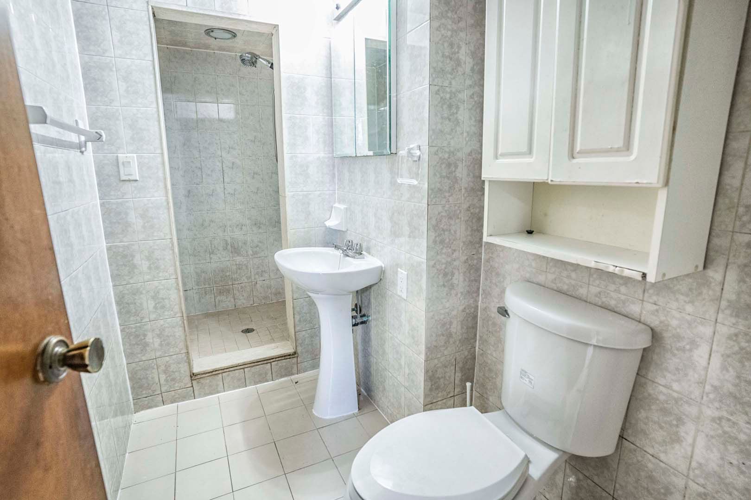- Ontario
- Toronto
71 Barrymore Rd
CAD$x,xxx
CAD$1,750 Asking price
Bsmt 71 Barrymore RoadToronto, Ontario, M1J1W5
Leased
111(0+1)| 700-1100 sqft
Listing information last updated on Mon Aug 14 2023 13:56:36 GMT-0400 (Eastern Daylight Time)

Open Map
Log in to view more information
Go To LoginSummary
IDE6708520
StatusLeased
Ownership TypeFreehold
PossessionImmediate
Brokered ByROYAL LEPAGE IGNITE REALTY
TypeResidential Bungalow,House,Detached
Age 51-99
Lot Size40.07 * 125.15 Feet
Land Size5014.76 ft²
Square Footage700-1100 sqft
RoomsBed:1,Kitchen:1,Bath:1
Detail
Building
Bathroom Total1
Bedrooms Total1
Bedrooms Above Ground1
Architectural StyleBungalow
Basement DevelopmentFinished
Basement FeaturesSeparate entrance
Basement TypeN/A (Finished)
Construction Style AttachmentDetached
Cooling TypeCentral air conditioning
Exterior FinishBrick,Concrete
Fireplace PresentFalse
Heating FuelNatural gas
Heating TypeForced air
Size Interior
Stories Total1
TypeHouse
Architectural StyleBungalow
Private EntranceYes
Property FeaturesHospital,Library,Park,Public Transit,Place Of Worship,School
Rooms Above Grade3
Heat SourceGas
Heat TypeForced Air
WaterMunicipal
Laundry LevelLower Level
Sewer YNAYes
Water YNAYes
Telephone YNAYes
Land
Size Total Text40.07 x 125.15 FT
Acreagefalse
AmenitiesHospital,Park,Place of Worship,Public Transit,Schools
Size Irregular40.07 x 125.15 FT
Parking
Parking FeaturesPrivate Double
Utilities
Electric YNAYes
Surrounding
Ammenities Near ByHospital,Park,Place of Worship,Public Transit,Schools
Other
Deposit Requiredtrue
Employment LetterYes
Internet Entire Listing DisplayYes
Laundry FeaturesEnsuite
Payment FrequencyMonthly
Payment MethodCheque
References RequiredYes
SewerSewer
Credit CheckYes
Rent IncludesParking
BasementFinished,Separate Entrance
PoolNone
FireplaceN
A/CCentral Air
HeatingForced Air
TVYes
FurnishedUnfurnished
Unit No.Bsmt
ExposureE
Remarks
Large 1 Bdrm + 1 Bath With Great Layout. 1 Parking Space. Separate Entrance & Laundry. Walking Distance To Scarborough General Hospital, School, Shopping Plaza, Thompson Memorial Park & 2 24-HR TTC Bus Routes. 30% Of Utilities To Be Paid By Basement Tenant.
The listing data is provided under copyright by the Toronto Real Estate Board.
The listing data is deemed reliable but is not guaranteed accurate by the Toronto Real Estate Board nor RealMaster.
Location
Province:
Ontario
City:
Toronto
Community:
Bendale 01.E09.1110
Crossroad:
Lawrence Ave. E/ McCowan Rd
Room
Room
Level
Length
Width
Area
Kitchen
Bsmt
21.95
9.12
200.19
Tile Floor Combined W/Living Window
Br
Bsmt
20.90
11.15
233.12
Tile Floor Window
Living
Bsmt
21.95
9.12
200.19
Tile Floor Combined W/Kitchen Window
School Info
Private SchoolsK-8 Grades Only
Knob Hill Public School
25 Seminole Ave, Scarborough0.753 km
ElementaryMiddleEnglish
9-12 Grades Only
David And Mary Thomson Collegiate Institute
125 Brockley Dr, Scarborough1.212 km
SecondaryEnglish
K-8 Grades Only
St. Rose Of Lima Catholic School
3220 Lawrence Ave E, Scarborough0.728 km
ElementaryMiddleEnglish
9-12 Grades Only
Woburn Collegiate Institute
2222 Ellesmere Rd, Scarborough3.334 km
Secondary
Book Viewing
Your feedback has been submitted.
Submission Failed! Please check your input and try again or contact us

