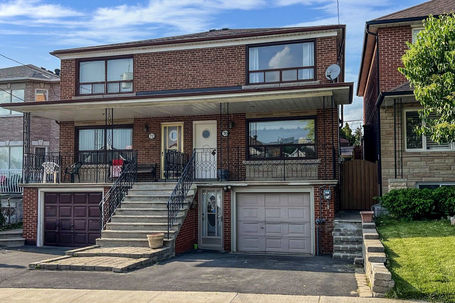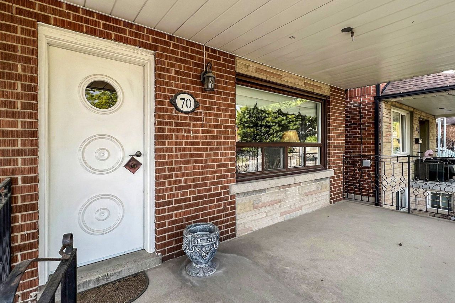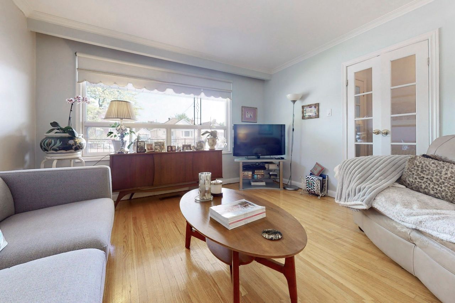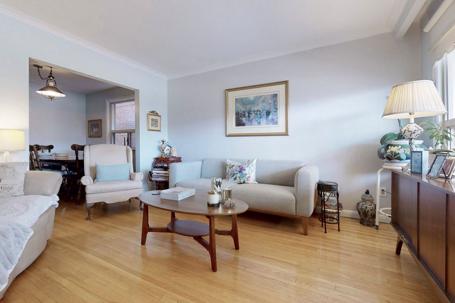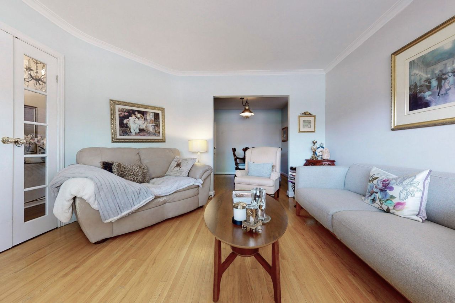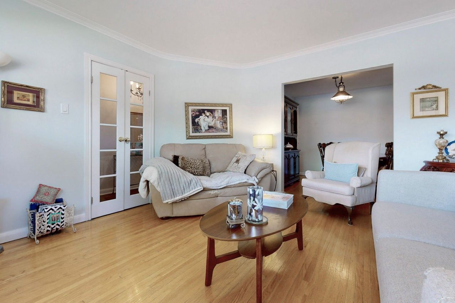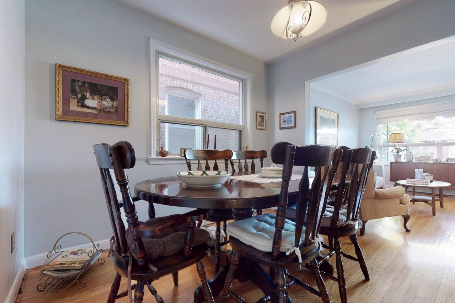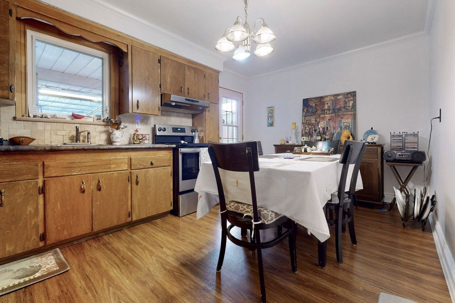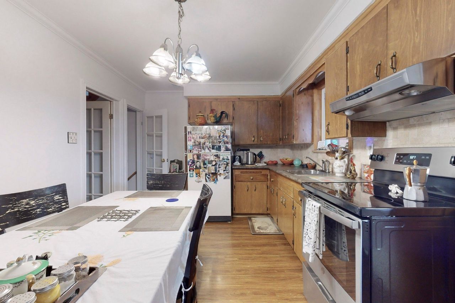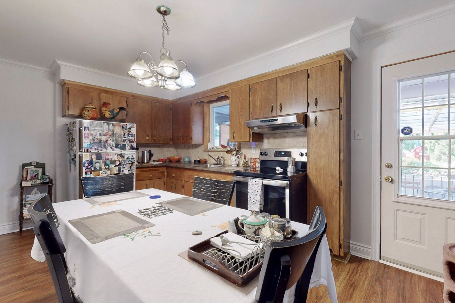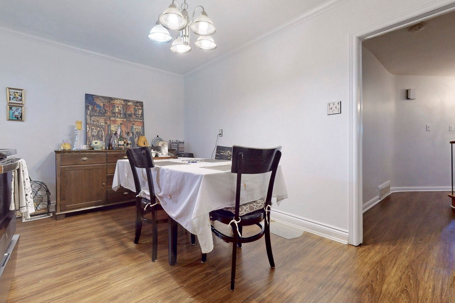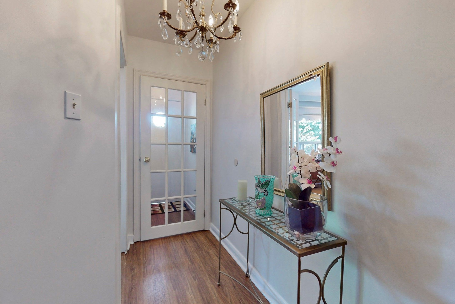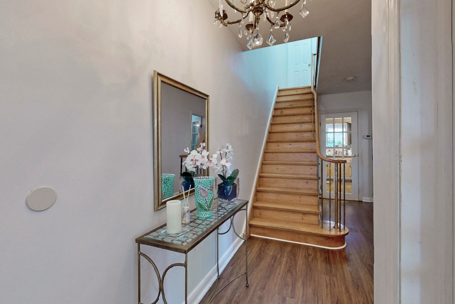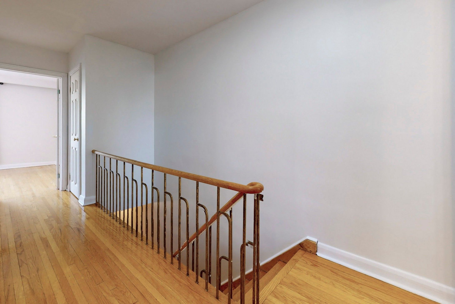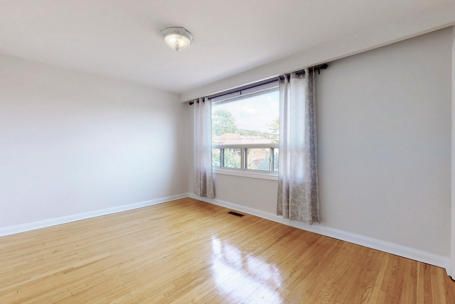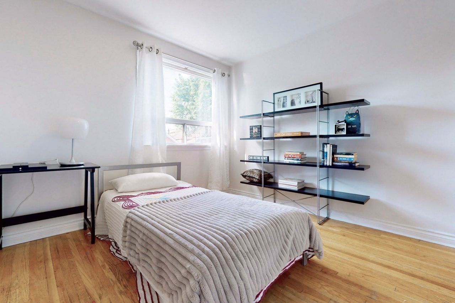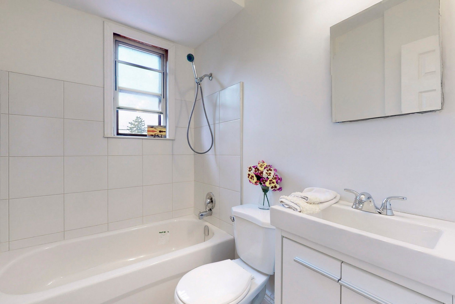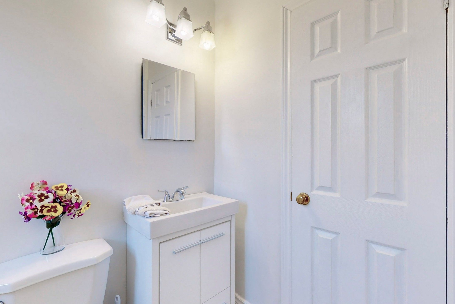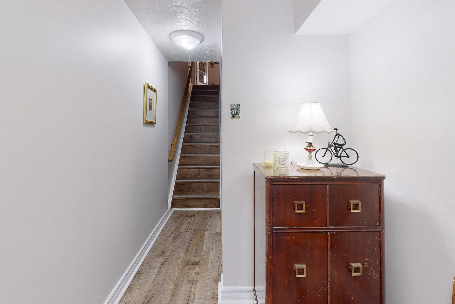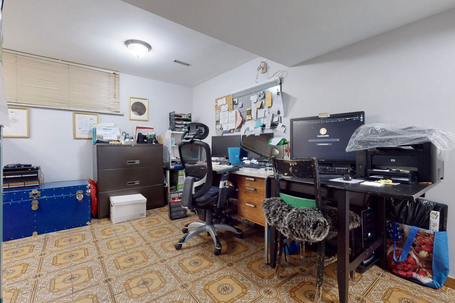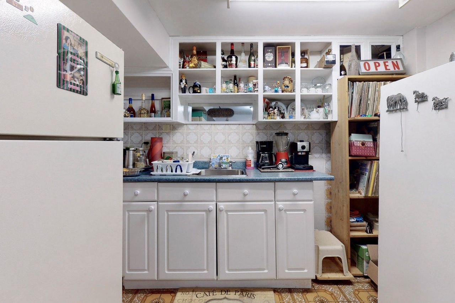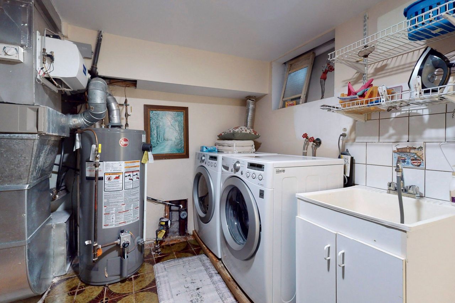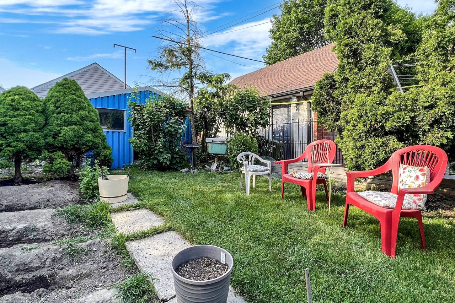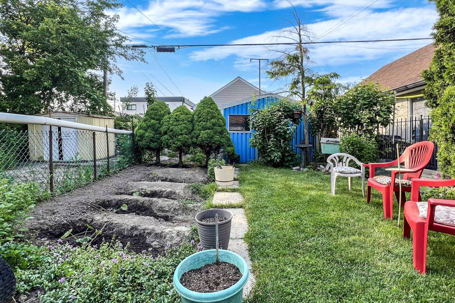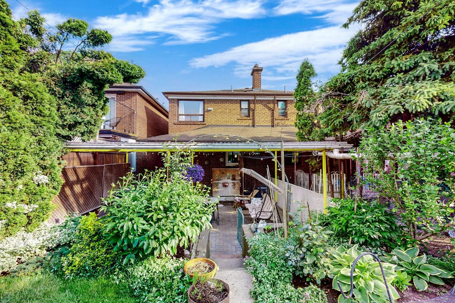- Ontario
- Toronto
70 Yore Rd
SoldCAD$xxx,xxx
CAD$899,000 Asking price
70 Yore RoadToronto, Ontario, M6M1W7
Sold
322(1+2)
Listing information last updated on Thu Jul 27 2023 11:54:40 GMT-0400 (Eastern Daylight Time)

Open Map
Log in to view more information
Go To LoginSummary
IDW6079120
StatusSold
Ownership TypeFreehold
PossessionTBA
Brokered ByCENTURY 21 LEADING EDGE REALTY INC.
TypeResidential House,Semi-Detached
Age
Lot Size20.75 * 123.64 Feet irregular
Land Size2565.53 ft²
RoomsBed:3,Kitchen:2,Bath:2
Parking1 (2) Built-In +2
Detail
Building
Bathroom Total2
Bedrooms Total3
Bedrooms Above Ground3
Basement DevelopmentFinished
Basement FeaturesWalk out
Basement TypeN/A (Finished)
Construction Style AttachmentSemi-detached
Cooling TypeCentral air conditioning
Exterior FinishBrick
Fireplace PresentFalse
Heating FuelNatural gas
Heating TypeForced air
Size Interior
Stories Total2
TypeHouse
Architectural Style2-Storey
Rooms Above Grade7
Heat SourceGas
Heat TypeForced Air
WaterMunicipal
Land
Size Total Text20.75 x 123.64 FT ; Irregular
Acreagefalse
Size Irregular20.75 x 123.64 FT ; Irregular
Parking
Parking FeaturesPrivate
Other
Internet Entire Listing DisplayYes
SewerSewer
BasementFinished with Walk-Out
PoolNone
FireplaceN
A/CCentral Air
HeatingForced Air
ExposureN
Remarks
A Graciously Appointed, Meticulously Maintained Family Home With Lots of Natural Light, Recent Upgrades and Good Energy ! Extensive Groundwork/Landscaping. Custom Built With Numerous Interesting Features and Huge Rental Income Potential if One Were Inclined. Generous Sized Principal Rooms. Home Has Been Extensively Upgrades Yet Retains Many Of Its Classic Lovely Features. Upper Level Living Room is Open Concept and Has A Nice View to the Street ! Main Kitchen is Family Sized and Renovated, with a Walk-out to A Backyard Paradise ! Some Recent Renovations Include: Upper Floor Bathroom, Windows, Upper Portion of Roof(2021), Main Floor Kitchen, Most Rooms Freshly Painted, Some Mirrored Closets and Much More !!! Backyard is To Die For ! A Multi-Tiered Well Planned Out Dream ! Covered Deck + Terrace , Garden, Yard Space and Upper Huge Shed/Potential Bachelor Coach House ! Detailed Visuals In A few days!2 Fridges,2 Stoves, Washer/Dryer, All Existing Light Fixtures, All Window Coverings. Interworking's of Third Floor Kitchen Exists In 3rd Bedroom( Piping, Vent etc.) Potential Gas Stove in Lower Kitchen( mechanisms exist behind wall).
The listing data is provided under copyright by the Toronto Real Estate Board.
The listing data is deemed reliable but is not guaranteed accurate by the Toronto Real Estate Board nor RealMaster.
Location
Province:
Ontario
City:
Toronto
Community:
Beechborough-Greenbrook 01.W04.0340
Crossroad:
Keele/Eglinton
Room
Room
Level
Length
Width
Area
Kitchen
Lower
18.57
15.32
284.51
Combined W/Office
Living
Upper
16.44
13.02
214.09
O/Looks Dining Parquet Floor
Dining
Upper
1601.05
12.01
19225.21
Parquet Floor
Kitchen
Upper
16.37
11.55
189.07
W/O To Yard
Prim Bdrm
2nd
17.49
13.16
230.06
Closet
2nd Br
2nd
15.65
14.21
222.32
Closet
3rd Br
2nd
12.37
12.01
148.52
School Info
Private SchoolsK-8 Grades Only
Charles E Webster Public School
1900 Keele St, York0.159 km
ElementaryMiddleEnglish
9-12 Grades Only
York Memorial Collegiate Institute
1700 Keele St, York0.898 km
SecondaryEnglish
K-8 Grades Only
Immaculate Conception Catholic School
23 Comay Rd, North York0.799 km
ElementaryMiddleEnglish
9-12 Grades Only
Western Technical-Commercial School
125 Evelyn Cres, Toronto3.915 km
Secondary
Book Viewing
Your feedback has been submitted.
Submission Failed! Please check your input and try again or contact us

