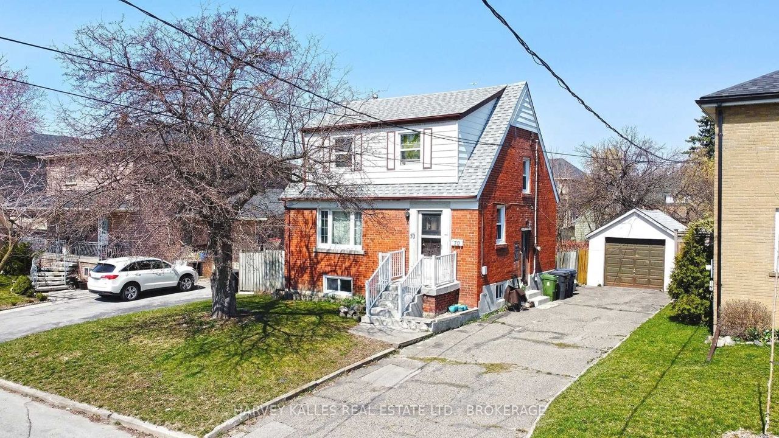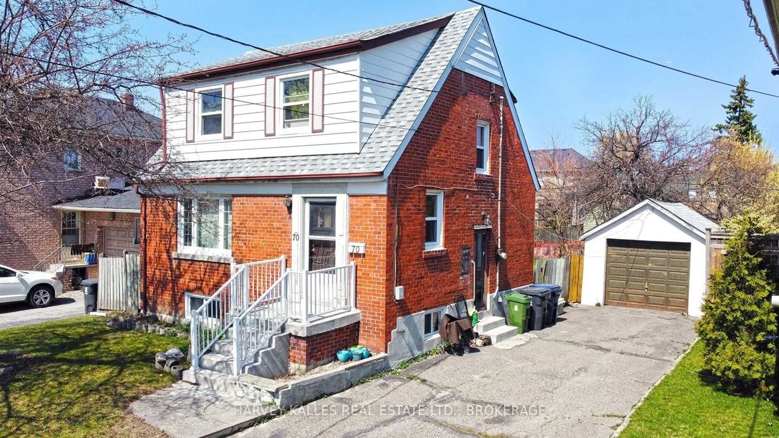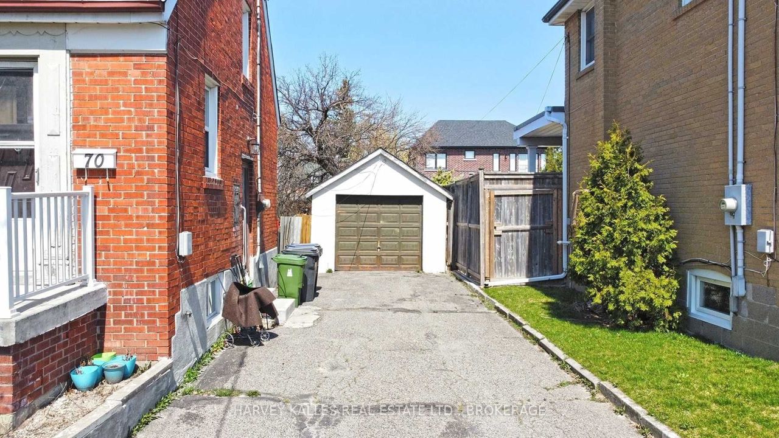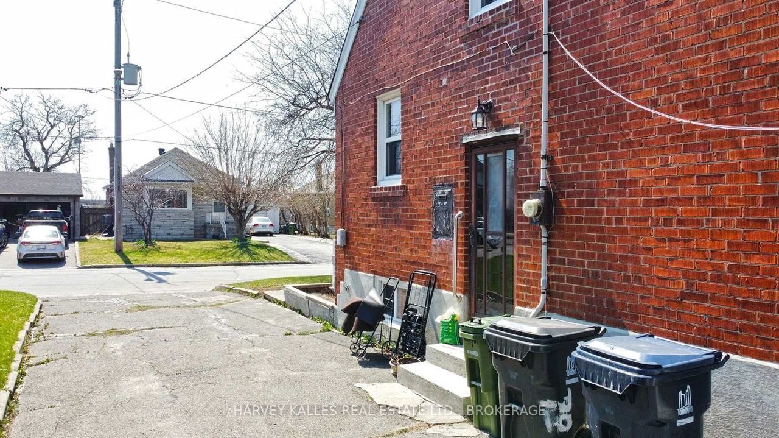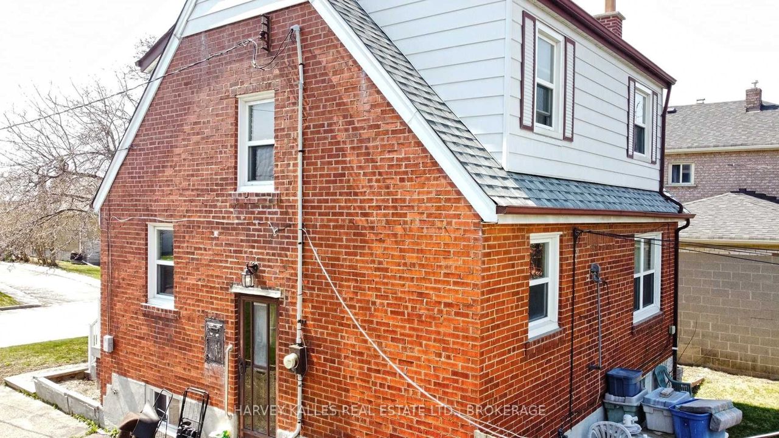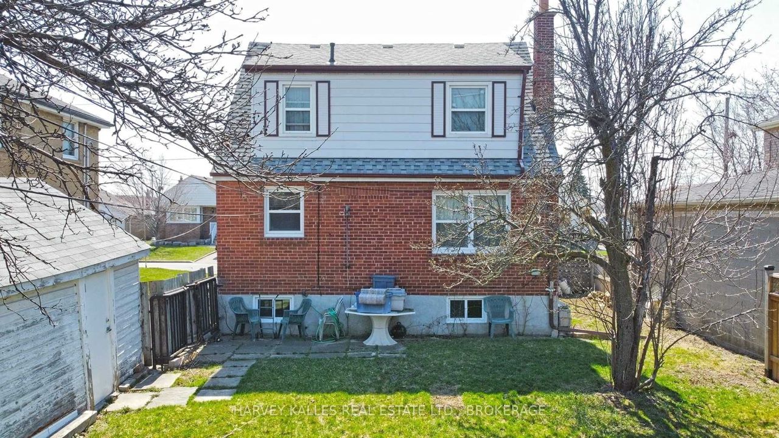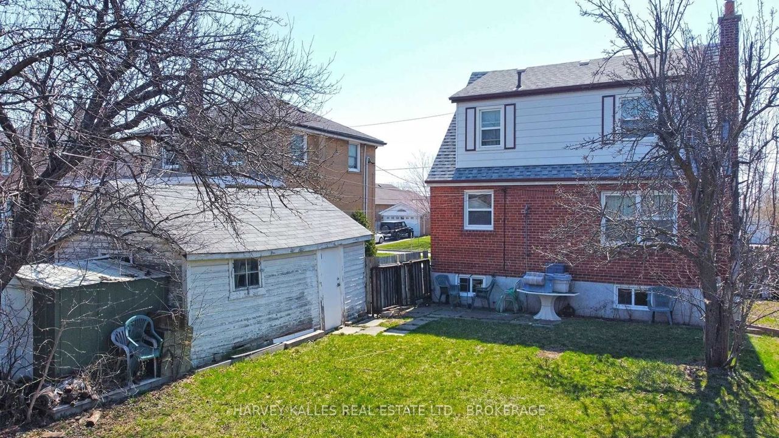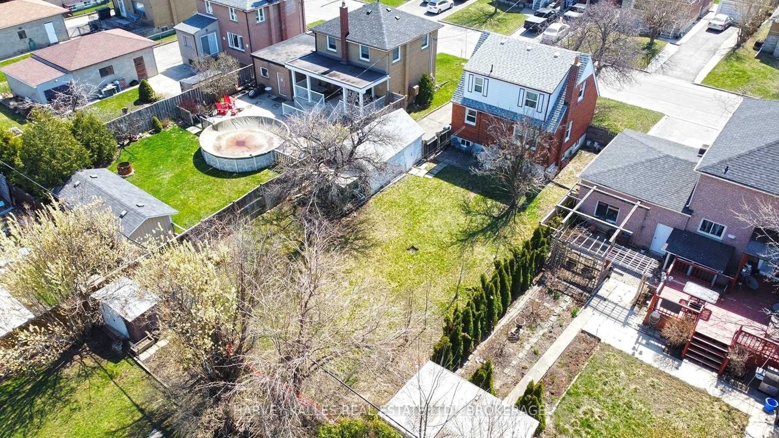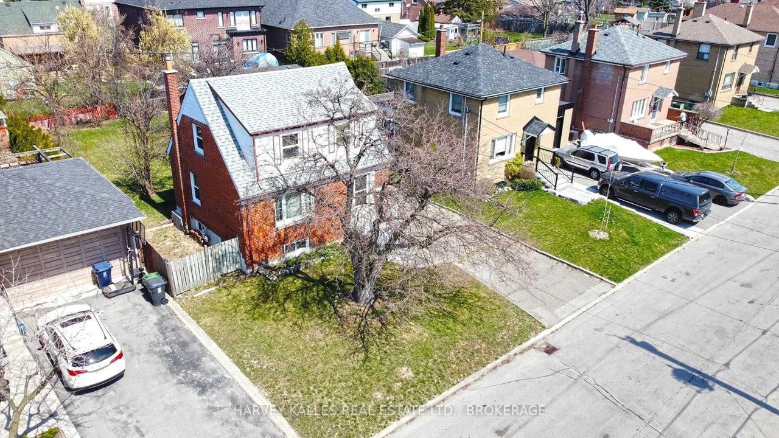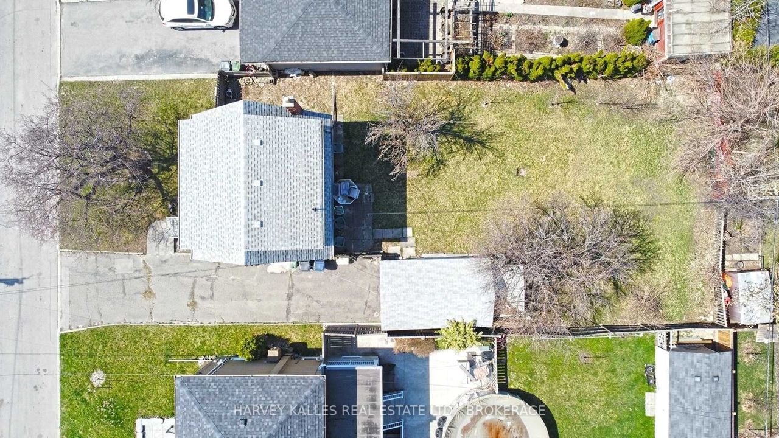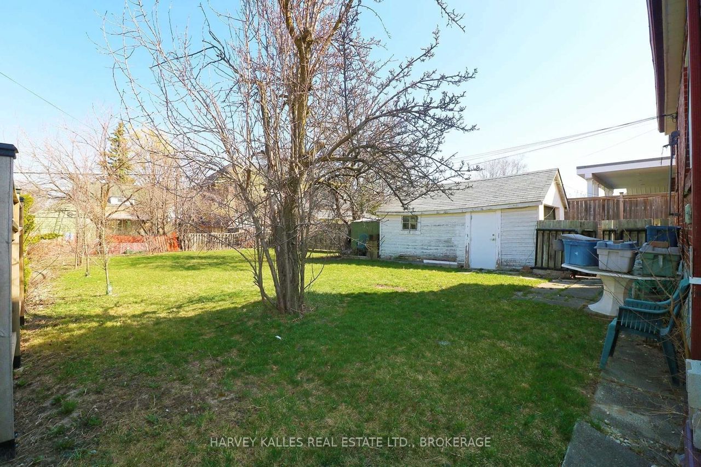- Ontario
- Toronto
70 Westdale Dr
CAD$1,150,000
CAD$1,150,000 Asking price
70 Westdale DriveToronto, Ontario, M3K1A6
Delisted · Expired ·
3+123(1+2)| 2000-2500 sqft
Listing information last updated on Sun Aug 06 2023 01:15:40 GMT-0400 (Eastern Daylight Time)

Open Map
Log in to view more information
Go To LoginSummary
IDW6064616
StatusExpired
Ownership TypeFreehold
Brokered ByHARVEY KALLES REAL ESTATE LTD.
TypeResidential House,Detached
Age
Lot Size51.14 * 117 Feet
Land Size5983.38 ft²
Square Footage2000-2500 sqft
RoomsBed:3+1,Kitchen:2,Bath:2
Parking1 (3) Detached +2
Detail
Building
Bathroom Total2
Bedrooms Total4
Bedrooms Above Ground3
Bedrooms Below Ground1
Basement DevelopmentFinished
Basement TypeN/A (Finished)
Construction Style AttachmentDetached
Exterior FinishBrick
Fireplace PresentFalse
Heating FuelNatural gas
Heating TypeHot water radiator heat
Size Interior
Stories Total2
TypeHouse
Architectural Style2-Storey
HeatingYes
Property FeaturesLibrary,Park,Public Transit,School
Rooms Above Grade6
Rooms Total7
Heat SourceGas
Heat TypeWater
WaterMunicipal
GarageYes
Land
Size Total Text51.14 x 117 FT
Acreagefalse
AmenitiesPark,Public Transit,Schools
Size Irregular51.14 x 117 FT
Lot Dimensions SourceOther
Lot Size Range Acres< .50
Parking
Parking FeaturesAvailable
Surrounding
Ammenities Near ByPark,Public Transit,Schools
Other
Internet Entire Listing DisplayYes
SewerSewer
BasementFinished
PoolNone
FireplaceN
A/CNone
HeatingWater
ExposureN
Remarks
Winston Park, Looking For A Home With A Lot Of Potential? This Detached 2 Storey Home Is Ideal For Renovation Or A New Dream Home. The Property Boasts A Spacious Lot Of 51 X 117, Providing Ample Space For A Backyard Oasis Or Even A Potential Laneway Addition (See Attachments). Currently Tenanted Month To Month At $2150, Tenant Pays All Utilities, 3 Bedrooms, Eat In Kitchen, Original Hardwood. Separate Basement Suite (Currently Used As Storage) With A Walk Out To The Side/Driveway. Basement Has A 2 Piece Toilet (Shower & Toilet). Ideal For A Family Starter Home Or Develop & Build A New Home. Sold On An "As Is Where Is" Basis No Warranties From The Seller.Fridge And Stove. Original Boiler, Hot Water Tank Rental, Roof 5 Years Old. No Survey- Basement's Ceiling 7 Feet (Approx.). See Laneway Housing Report In Attachments.
The listing data is provided under copyright by the Toronto Real Estate Board.
The listing data is deemed reliable but is not guaranteed accurate by the Toronto Real Estate Board nor RealMaster.
Location
Province:
Ontario
City:
Toronto
Community:
Downsview-Roding-Cfb 01.W05.0270
Crossroad:
Wilson Ave And Dufferin St.
Room
Room
Level
Length
Width
Area
Living
Main
16.27
11.42
185.79
Hardwood Floor Separate Rm Window
Dining
Main
11.75
10.40
122.16
Hardwood Floor French Doors
Kitchen
Main
12.04
10.27
123.65
Tile Floor Eat-In Kitchen Double Sink
Prim Bdrm
2nd
13.62
10.83
147.41
Hardwood Floor
2nd Br
2nd
10.93
10.20
111.47
Hardwood Floor
3rd Br
2nd
11.38
7.81
88.89
Hardwood Floor
4th Br
Bsmt
NaN
Laminate
Laundry
Bsmt
13.55
11.29
152.93
Furnace
Bsmt
11.29
10.40
117.38
School Info
Private SchoolsK-5 Grades Only
Ancaster Public School
44 Ancaster Rd, North York0.491 km
ElementaryEnglish
6-8 Grades Only
Lawrence Heights Middle School
50 Highland Hill, North York1.465 km
MiddleEnglish
6-8 Grades Only
Lawrence Heights Middle School
50 Highland Hill, North York1.465 km
MiddleEnglish
6-8 Grades Only
Pierre Laporte Middle School
1270 Wilson Ave, North York2.183 km
MiddleEnglish
9-12 Grades Only
Downsview Secondary School
7 Hawksdale Rd, North York1.17 km
SecondaryEnglish
K-8 Grades Only
St. Norbert Catholic School
60 Maniza Rd, North York0.695 km
ElementaryMiddleEnglish
9-12 Grades Only
William Lyon Mackenzie Collegiate Institute
20 Tillplain Rd, North York2.79 km
Secondary
Book Viewing
Your feedback has been submitted.
Submission Failed! Please check your input and try again or contact us

