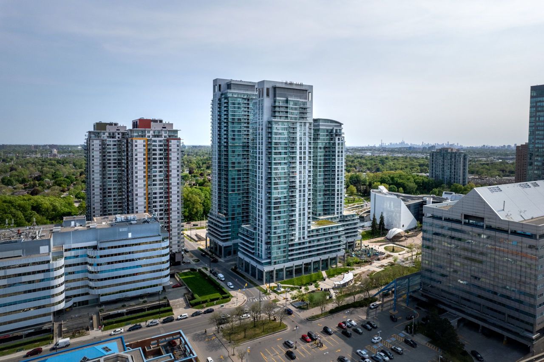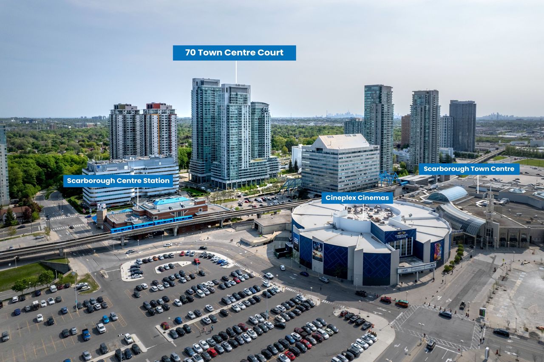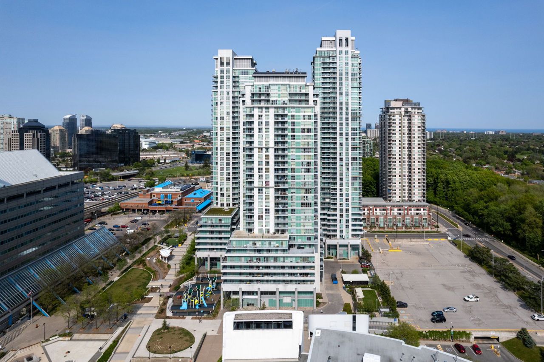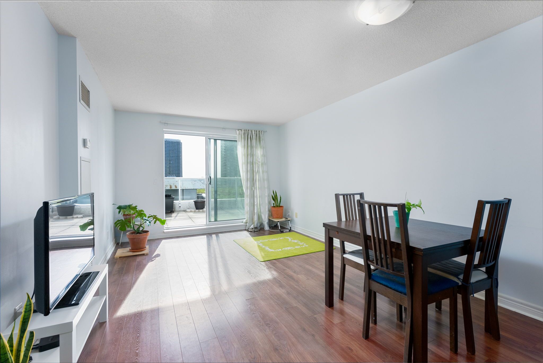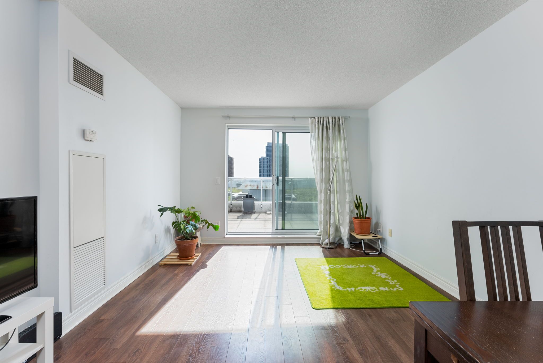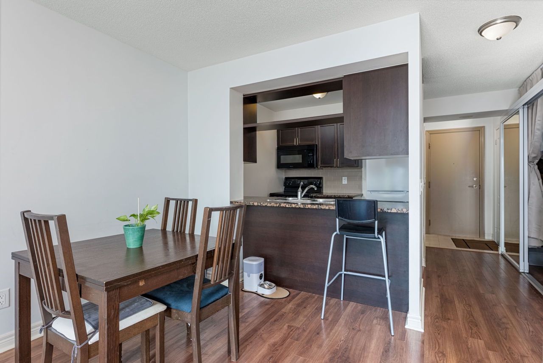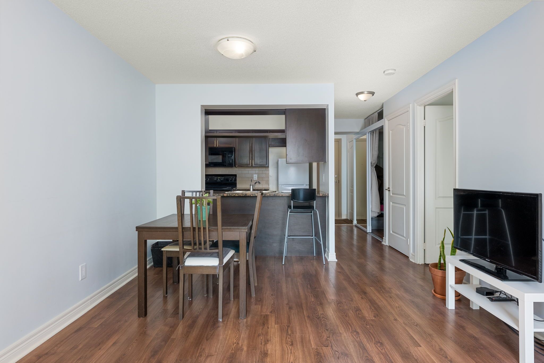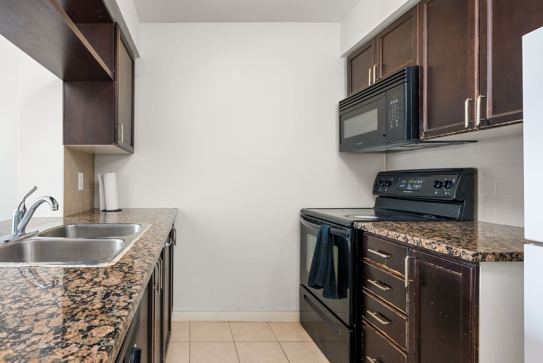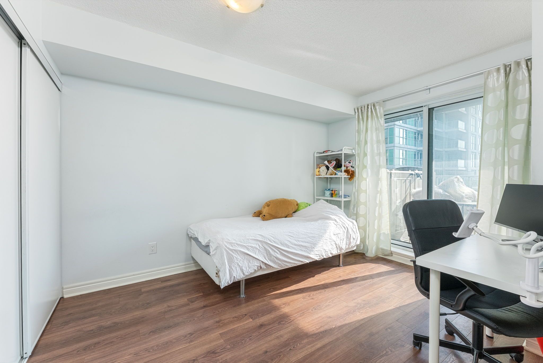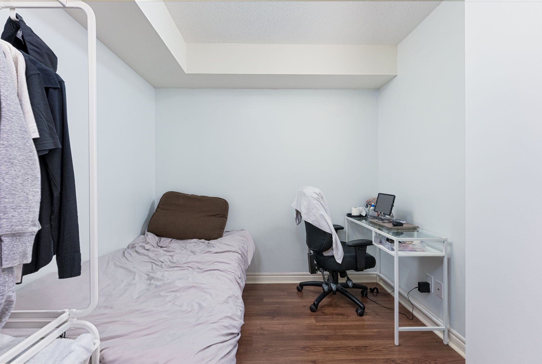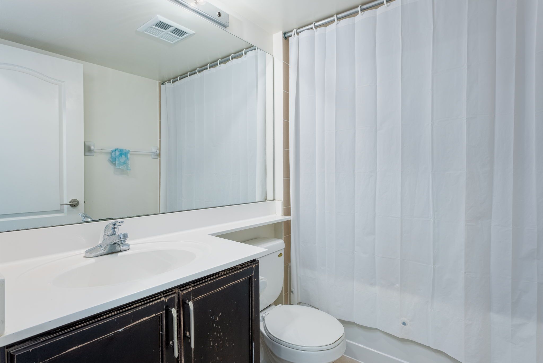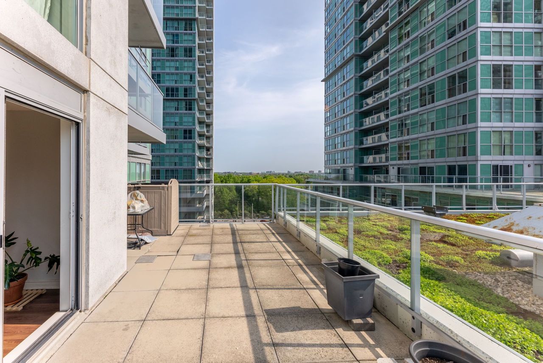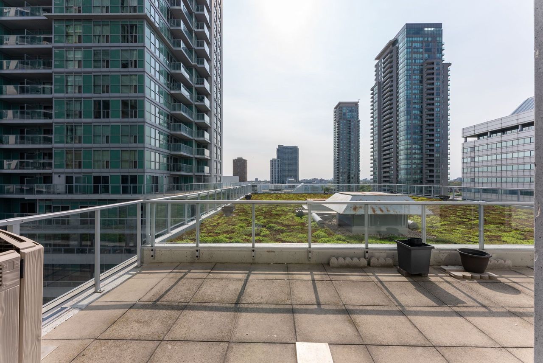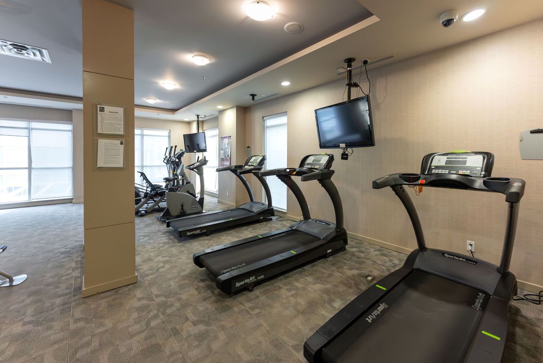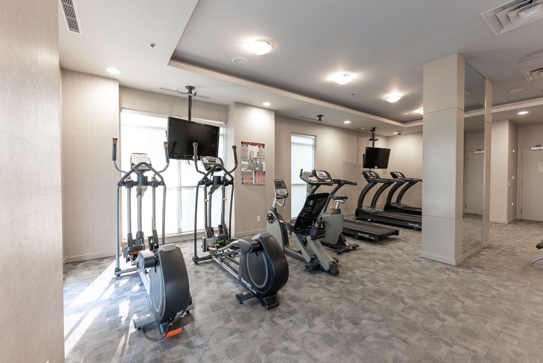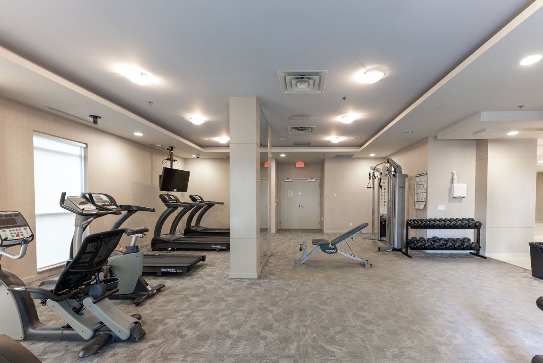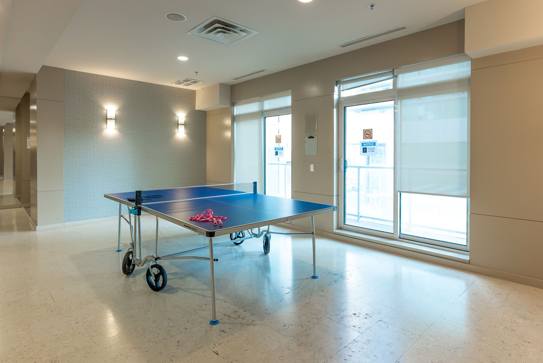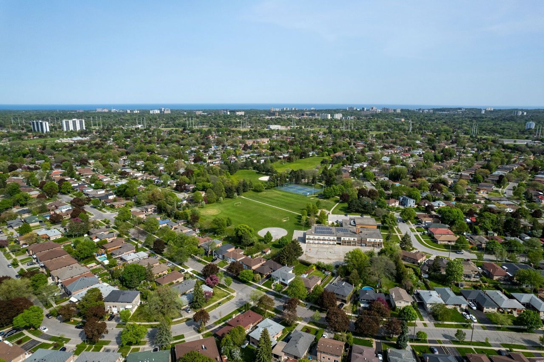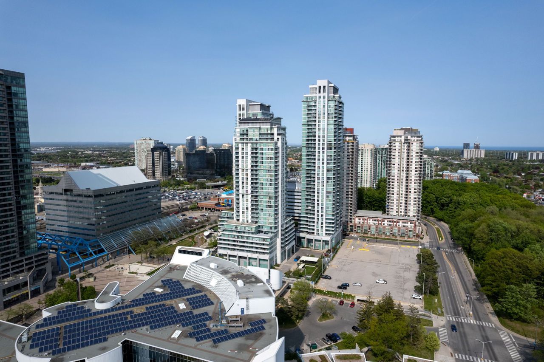- Ontario
- Toronto
70 Town Centre Crt
SoldCAD$xxx,xxx
CAD$588,000 Asking price
908 70 Town Centre CourtToronto, Ontario, M1P0B2
Sold
1+111| 600-699 sqft
Listing information last updated on Mon Jun 05 2023 09:56:26 GMT-0400 (Eastern Daylight Time)

Open Map
Log in to view more information
Go To LoginSummary
IDE6028020
StatusSold
Ownership TypeCondominium/Strata
Possession60-90 days
Brokered ByYOUR HOME SOLD GUARANTEED REALTY TIMSOLD INC.
TypeResidential Apartment
Age 11-15
Square Footage600-699 sqft
RoomsBed:1+1,Kitchen:1,Bath:1
Parking1 (1) Underground +1
Maint Fee451.74 / Monthly
Maint Fee InclusionsCAC,Common Elements,Heat,Building Insurance,Parking,Water,Condo Taxes
Virtual Tour
Detail
Building
Bathroom Total1
Bedrooms Total2
Bedrooms Above Ground1
Bedrooms Below Ground1
AmenitiesStorage - Locker,Security/Concierge,Party Room,Exercise Centre
Cooling TypeCentral air conditioning
Exterior FinishConcrete
Fireplace PresentFalse
Heating FuelNatural gas
Heating TypeForced air
Size Interior
TypeApartment
Association AmenitiesConcierge,Exercise Room,Guest Suites,Gym,Party Room/Meeting Room
Architectural StyleApartment
HeatingYes
Property AttachedYes
Rooms Above Grade5
Rooms Total5
Heat SourceGas
Heat TypeForced Air
LockerOwned
Laundry LevelMain Level
GarageYes
AssociationYes
Land
Acreagefalse
Parking
Parking FeaturesUnderground
Other
Internet Entire Listing DisplayYes
BasementNone
BalconyTerrace
FireplaceN
A/CCentral Air
HeatingForced Air
FurnishedNo
Level9
Unit No.908
ExposureW
Parking SpotsOwnedB27
Corp#TSCC2036
Prop MgmtLiving Properties
Remarks
***Rare*** Condo Unit With Double W/O to Terrace In Scarborough. Bright West Facing Views. Large Den Can Be Used As A Second Bedroom. Close To Scarborough Town Centre, Restaurants, Cafe's, Transit & Highway 401. Amenities Include: Gym, Party Room, Concierge, Car Wash, Meeting Rooms. Must See 3D Scan.All Elfs, Black Stove, Mircowave, White Refrigerator. One parking spot.
The listing data is provided under copyright by the Toronto Real Estate Board.
The listing data is deemed reliable but is not guaranteed accurate by the Toronto Real Estate Board nor RealMaster.
Location
Province:
Ontario
City:
Toronto
Community:
Bendale 01.E09.1110
Crossroad:
Mccowan/Ellesmere
Room
Room
Level
Length
Width
Area
Living
Main
18.01
10.99
197.96
Laminate Combined W/Dining W/O To Balcony
Dining
Main
18.01
10.99
197.96
Laminate Combined W/Living
Kitchen
Main
8.01
7.51
60.14
Granite Counter
Prim Bdrm
Main
11.48
9.84
113.02
Laminate W/O To Balcony
Den
Main
10.01
8.01
80.11
Laminate
Bathroom
Main
NaN
4 Pc Bath
School Info
Private SchoolsK-8 Grades Only
St Andrews Public School
60 Brimorton Dr, Scarborough0.836 km
ElementaryMiddleEnglish
9-12 Grades Only
David And Mary Thomson Collegiate Institute
125 Brockley Dr, Scarborough2.085 km
SecondaryEnglish
K-8 Grades Only
St. Victor Catholic School
20 Bernadine St, Scarborough0.722 km
ElementaryMiddleEnglish
9-12 Grades Only
Woburn Collegiate Institute
2222 Ellesmere Rd, Scarborough2.312 km
Secondary
Book Viewing
Your feedback has been submitted.
Submission Failed! Please check your input and try again or contact us

